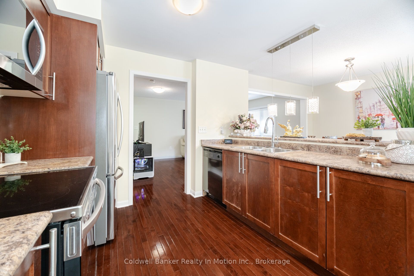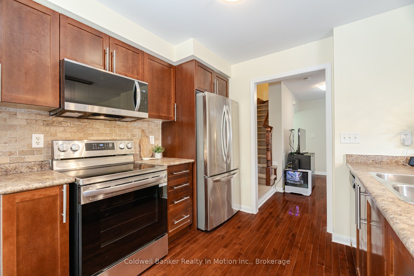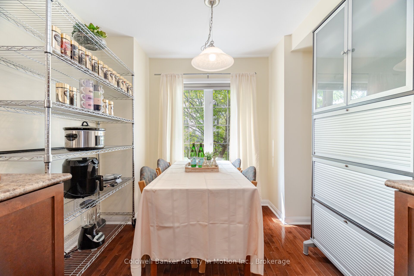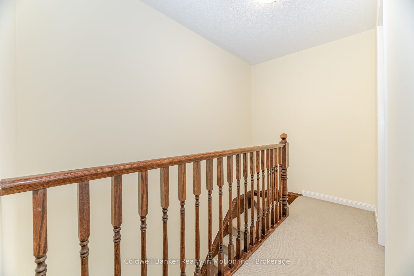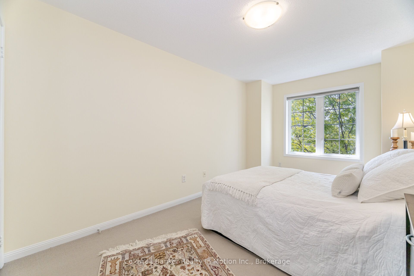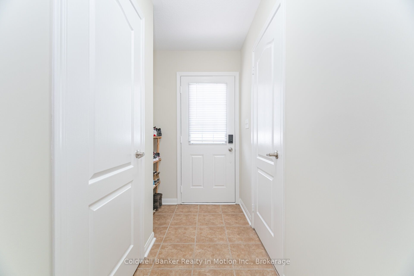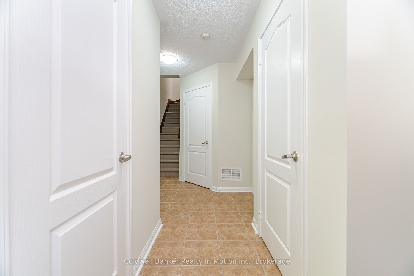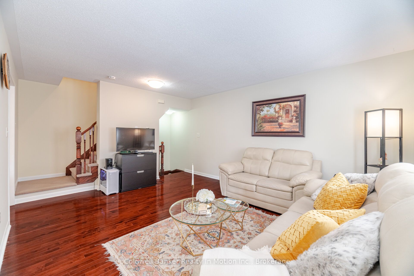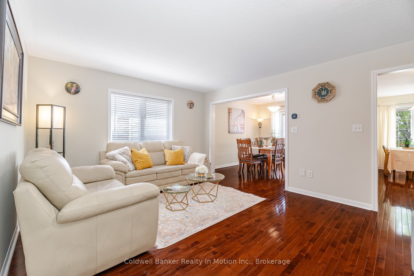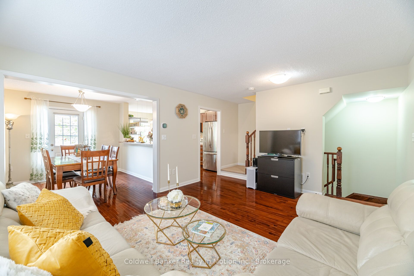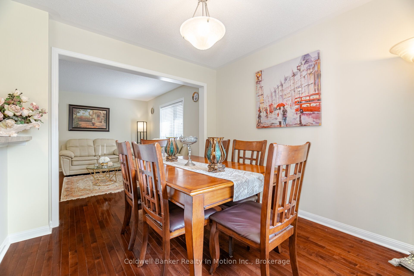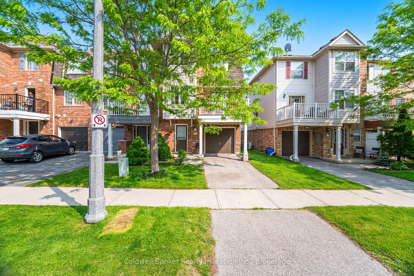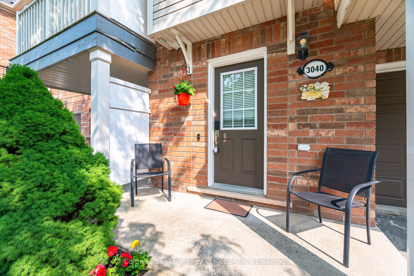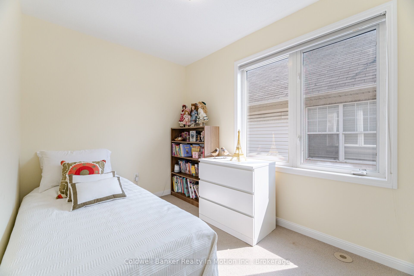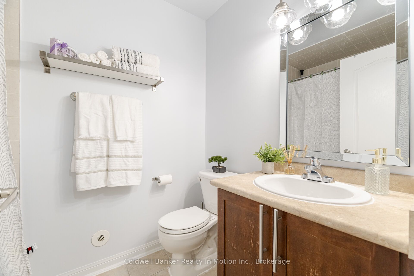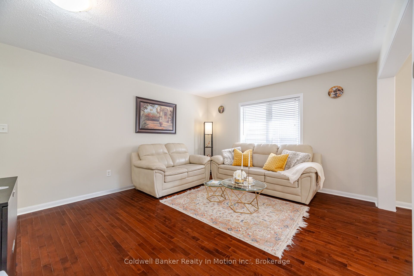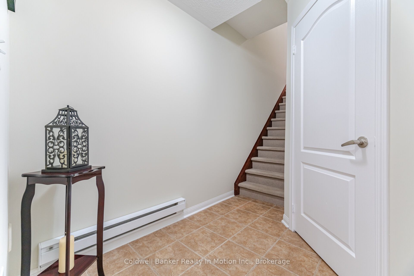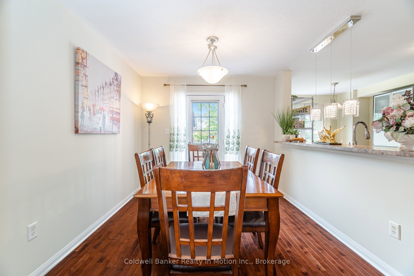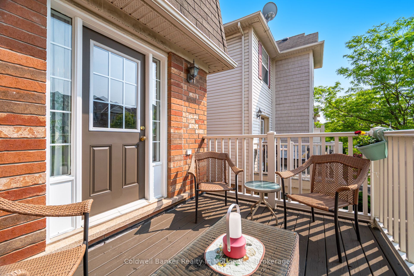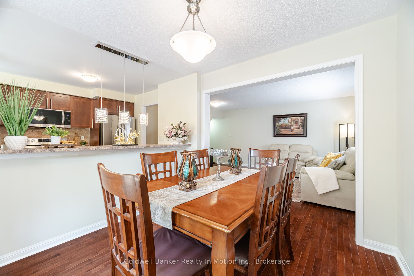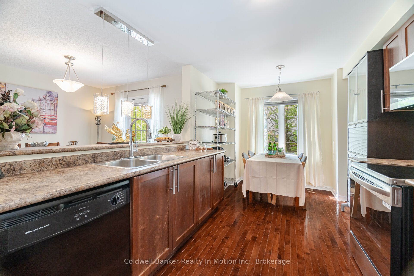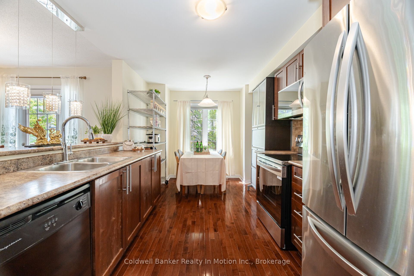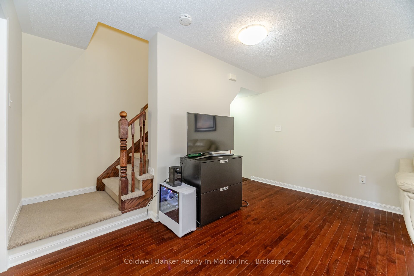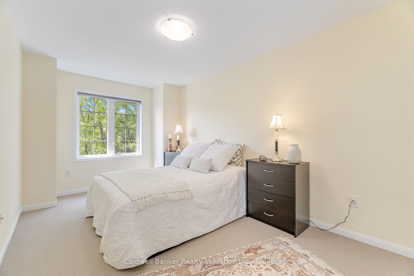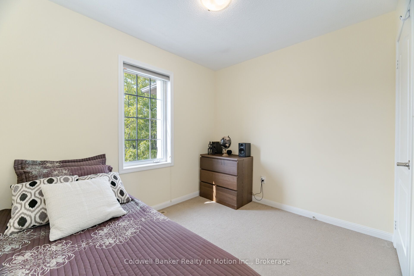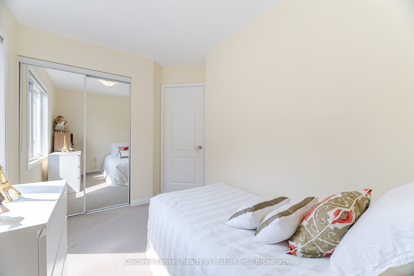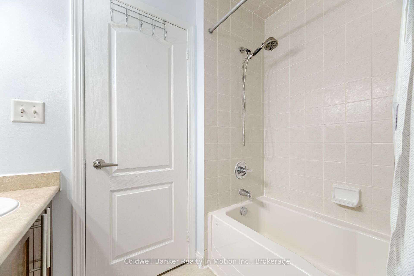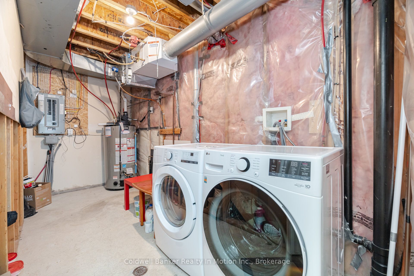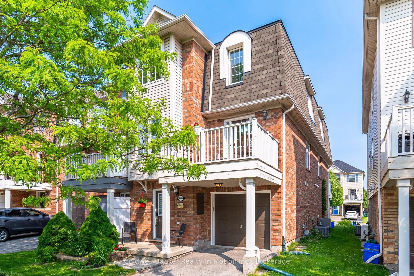
$859,900
Est. Payment
$3,284/mo*
*Based on 20% down, 4% interest, 30-year term
Listed by Coldwell Banker Realty In Motion Inc.
Att/Row/Townhouse•MLS #W12194159•New
Price comparison with similar homes in Oakville
Compared to 7 similar homes
-12.0% Lower↓
Market Avg. of (7 similar homes)
$977,271
Note * Price comparison is based on the similar properties listed in the area and may not be accurate. Consult licences real estate agent for accurate comparison
Room Details
| Room | Features | Level |
|---|---|---|
Living Room 4.7 × 3.92 m | Hardwood Floor | Second |
Dining Room 3.1 × 2.87 m | Hardwood FloorW/O To Balcony | Second |
Kitchen 4.7 × 2.87 m | Hardwood FloorEat-in Kitchen | Second |
Primary Bedroom 4.58 × 2.85 m | ClosetOverlooks Frontyard | Third |
Bedroom 2 2.92 × 2.46 m | ClosetOverlooks Frontyard | Third |
Bedroom 3 3.18 × 2.24 m | Closet | Third |
Client Remarks
Welcome to this spacious and sun-filled 3-bedroom, 3-storey Freehold end-unit townhouse located in the highly sought-after Bronte Creek community! This home features a practical and inviting layout with fresh paint (2025) and numerous recent upgrades. The lower level includes a 2-piece bathroom, convenient laundry room, and garage access. Head up to the main level where you'll find gleaming hardwood floors, a cozy living room, and a separate dining area with a walk-out to a private balcony perfect for enjoying your morning coffee. The eat-in kitchen is ideal for family meals and entertaining. The upper level boasts three generously sized bedrooms and a 4-piece main bathroom perfect for a growing family or home office needs. Upgrades include: Washer & Dryer (2024), Fridge (2020), Microwave Over-the-Range (2025), Stove (2025), Freshly Painted (2025). Enjoy the best of Bronte Creek living close to parks, trails, top-rated schools, restaurants, recreation center, library, shopping, public transit, and easy access to HWY 407 & QEW. Don't miss your chance to own this beautifully maintained, move-in-ready home in one of Oakville's most desirable neighborhoods!
About This Property
3040 Dewridge Avenue, Oakville, L6M 5H9
Home Overview
Basic Information
Walk around the neighborhood
3040 Dewridge Avenue, Oakville, L6M 5H9
Shally Shi
Sales Representative, Dolphin Realty Inc
English, Mandarin
Residential ResaleProperty ManagementPre Construction
Mortgage Information
Estimated Payment
$0 Principal and Interest
 Walk Score for 3040 Dewridge Avenue
Walk Score for 3040 Dewridge Avenue

Book a Showing
Tour this home with Shally
Frequently Asked Questions
Can't find what you're looking for? Contact our support team for more information.
See the Latest Listings by Cities
1500+ home for sale in Ontario

Looking for Your Perfect Home?
Let us help you find the perfect home that matches your lifestyle


