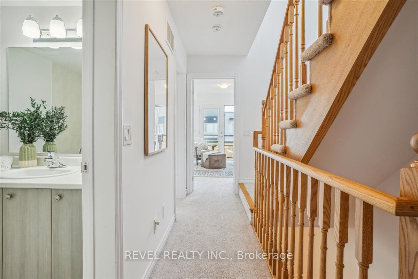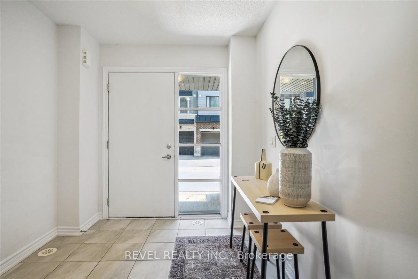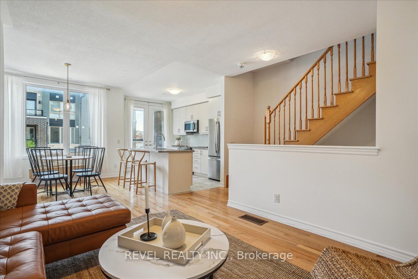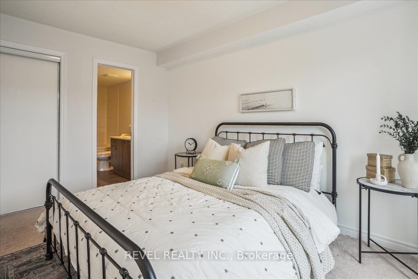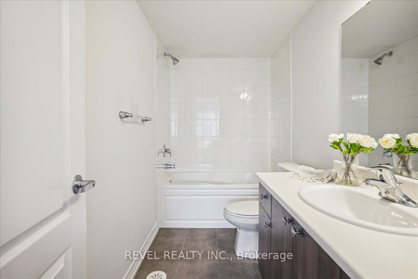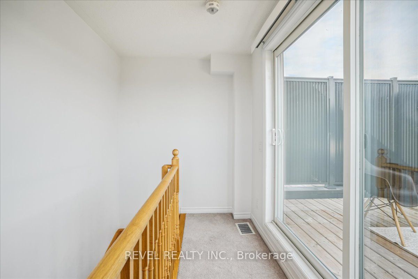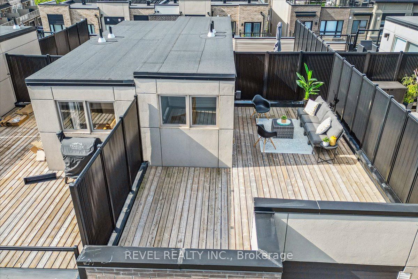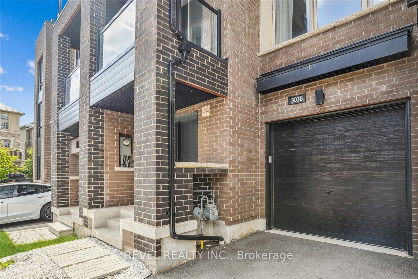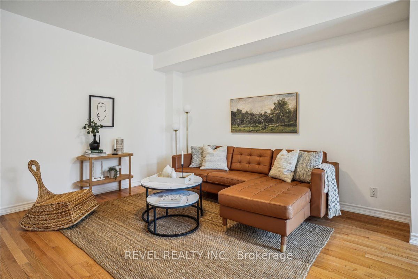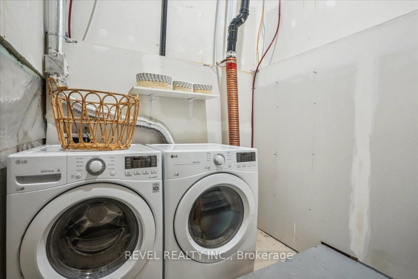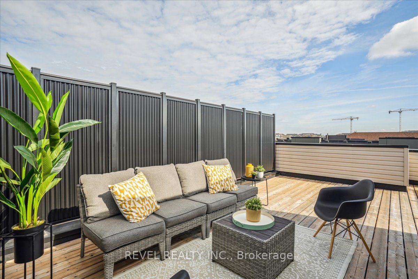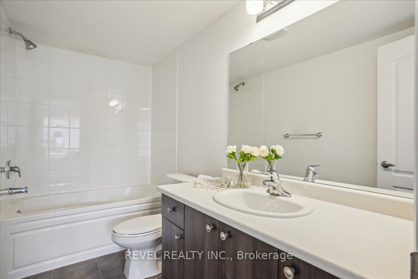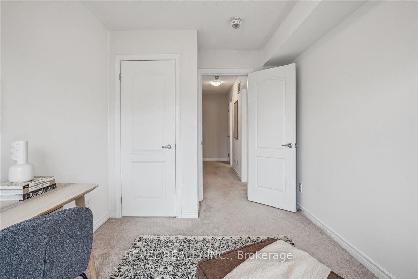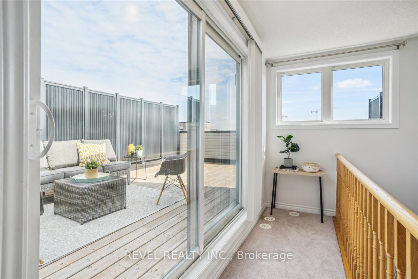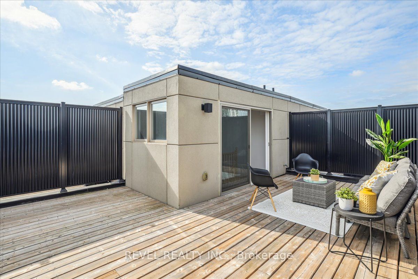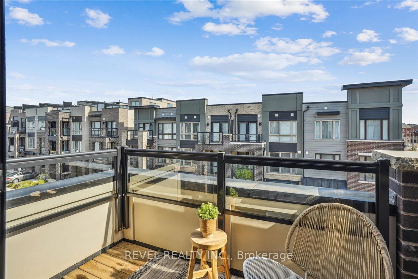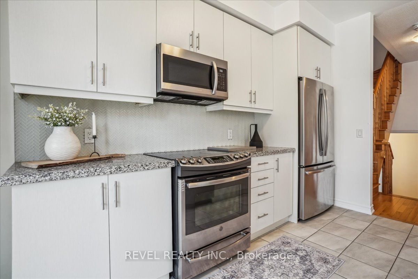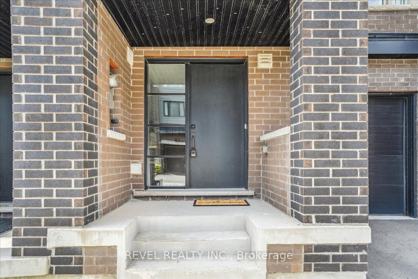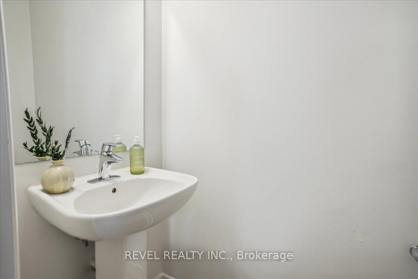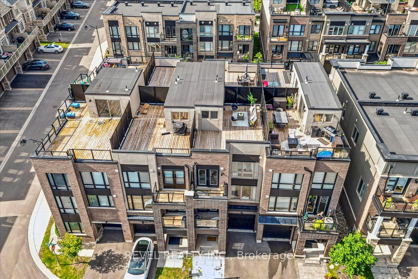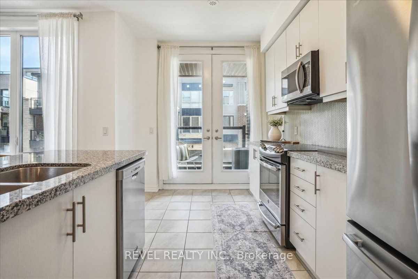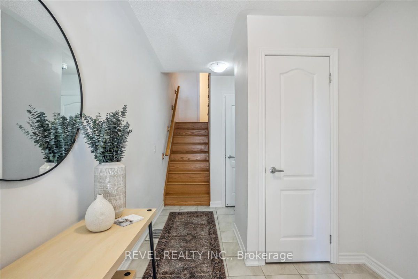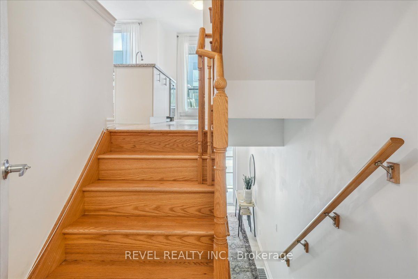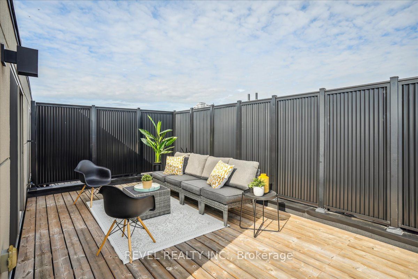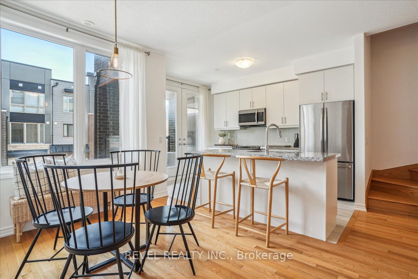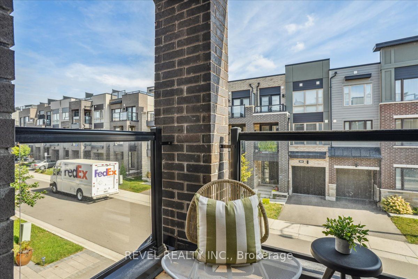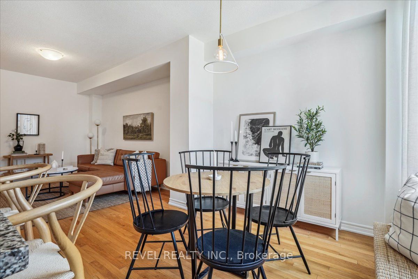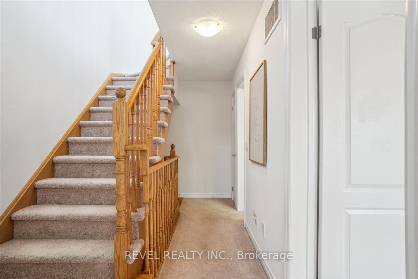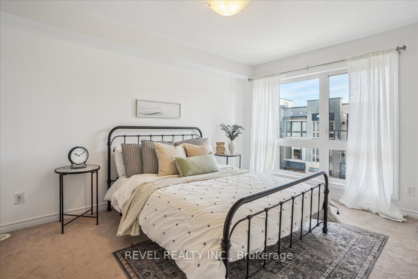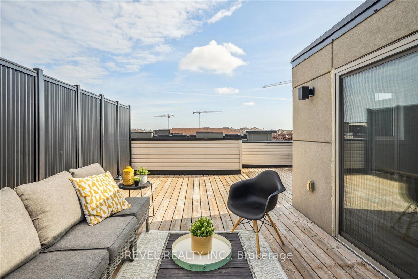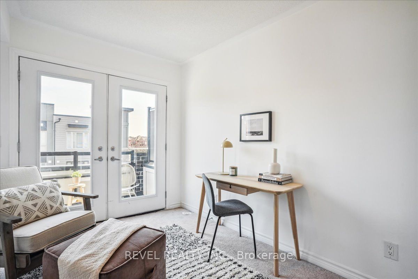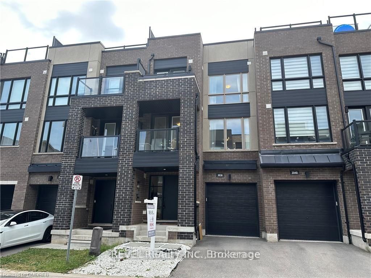
$919,000
Est. Payment
$3,510/mo*
*Based on 20% down, 4% interest, 30-year term
Listed by REVEL REALTY INC.
Att/Row/Townhouse•MLS #W12059887•New
Price comparison with similar homes in Oakville
Compared to 4 similar homes
-19.2% Lower↓
Market Avg. of (4 similar homes)
$1,137,222
Note * Price comparison is based on the similar properties listed in the area and may not be accurate. Consult licences real estate agent for accurate comparison
Room Details
| Room | Features | Level |
|---|---|---|
Kitchen 2.57 × 4.04 m | Breakfast BarW/O To BalconyB/I Appliances | Second |
Living Room 3.56 × 4.29 m | Hardwood FloorLarge WindowOpen Concept | Second |
Dining Room 3.17 × 2.92 m | Hardwood FloorOpen Concept | Second |
Primary Bedroom 3.56 × 4.14 m | 4 Pc EnsuiteBroadloomLarge Window | Third |
Bedroom 2 2.59 × 3.99 m | BroadloomW/O To BalconyCloset | Third |
Client Remarks
Whether you are a first time homebuyer, young family or single professional, this location has it all! This move in ready 2 bedroom townhouse is located in one of Oakvilles most amenity driven neighbourhoods. Layout offers 1400 sq ft with 2+1 bathrooms & incredible rooftop terrace for true scenic enjoyment. Main level offers open concept living with Oak hardwood flooring large windows and access to one of three balconies. The bright & neutral kitchen includes décor granite countertops with breakfast bar, updated backsplash & stainless steel appliances. Excellent use of space as kitchen overlooks dining area & family room which is great for entertaining. Oak staircase takes you to upper level which includes spacious primary bedroom with large windows for extra natural light along with a 4-pc ensuite. 2nd bedroom is nearly 9 x 13 & offers a bright & neutral feel with access to private balcony. Additional 4-pc bathroom is also included on this floor. 3rd floor has access to stunning large rooftop patio that is ideal for entertaining with friends, family & enjoying scenic views. This home is located close to shopping, restaurants, schools, parks & HWY 403/407 & QEW.
About This Property
3038 Blacktusk Common, Oakville, L6H 7E3
Home Overview
Basic Information
Walk around the neighborhood
3038 Blacktusk Common, Oakville, L6H 7E3
Shally Shi
Sales Representative, Dolphin Realty Inc
English, Mandarin
Residential ResaleProperty ManagementPre Construction
Mortgage Information
Estimated Payment
$0 Principal and Interest
 Walk Score for 3038 Blacktusk Common
Walk Score for 3038 Blacktusk Common

Book a Showing
Tour this home with Shally
Frequently Asked Questions
Can't find what you're looking for? Contact our support team for more information.
See the Latest Listings by Cities
1500+ home for sale in Ontario

Looking for Your Perfect Home?
Let us help you find the perfect home that matches your lifestyle
