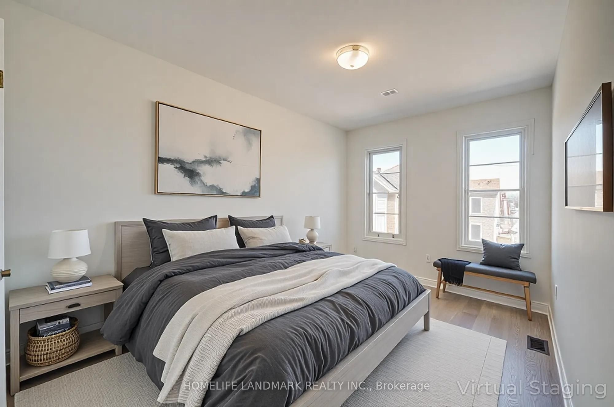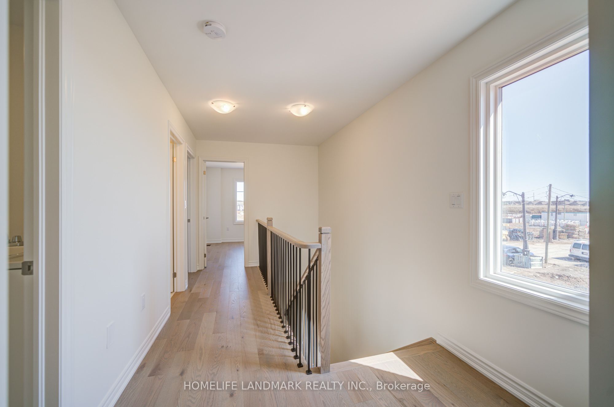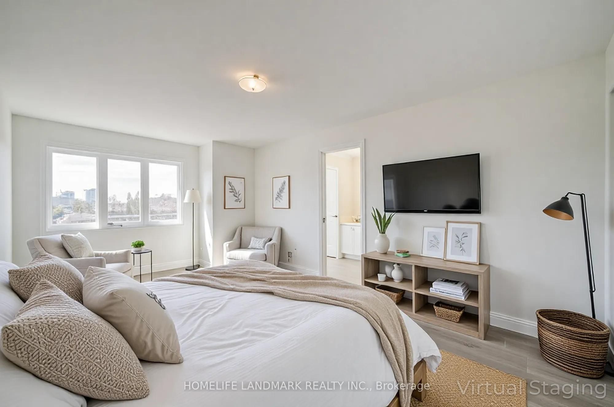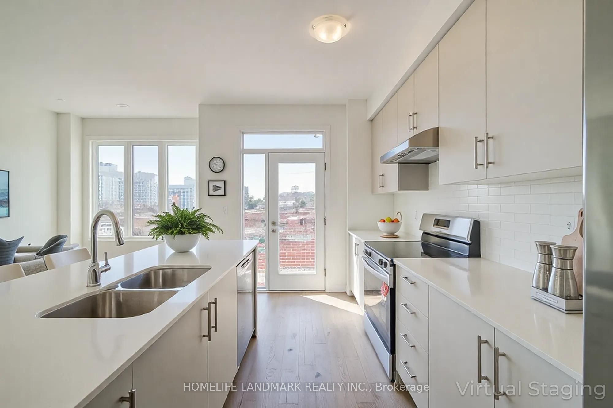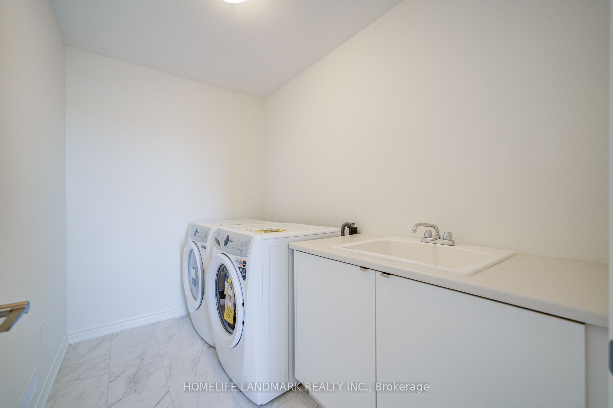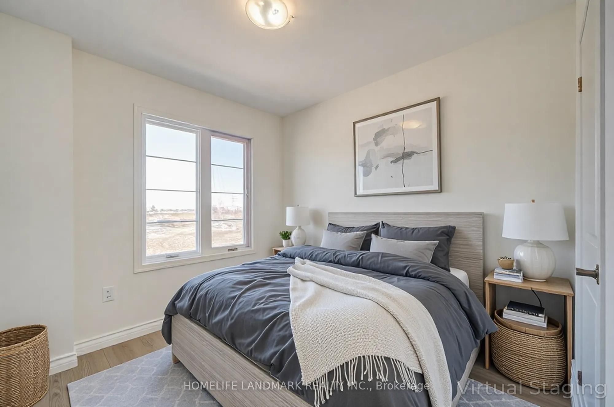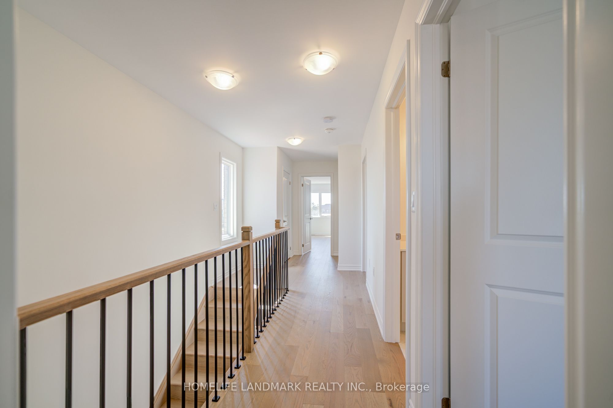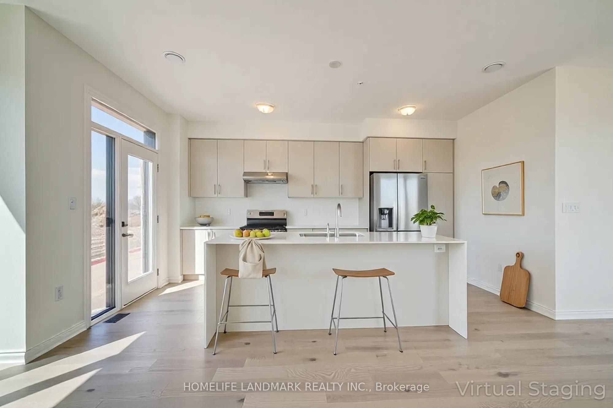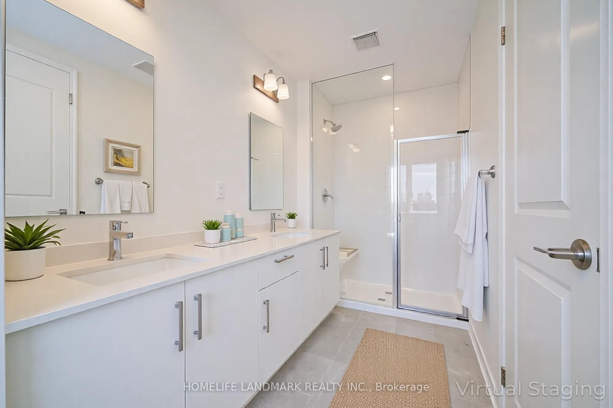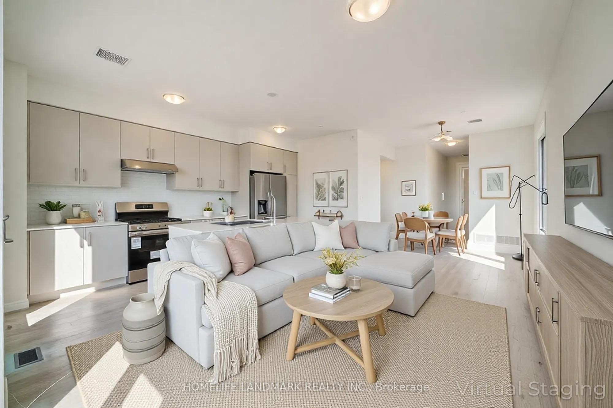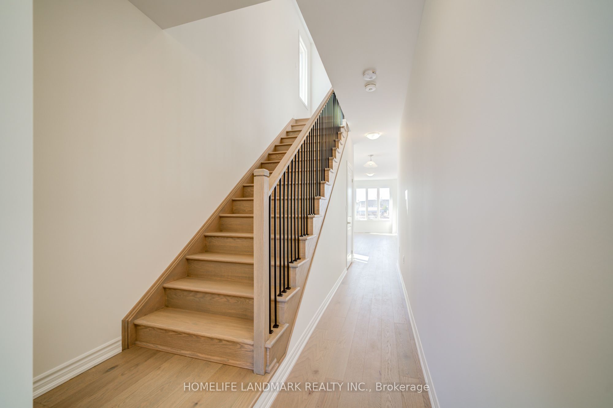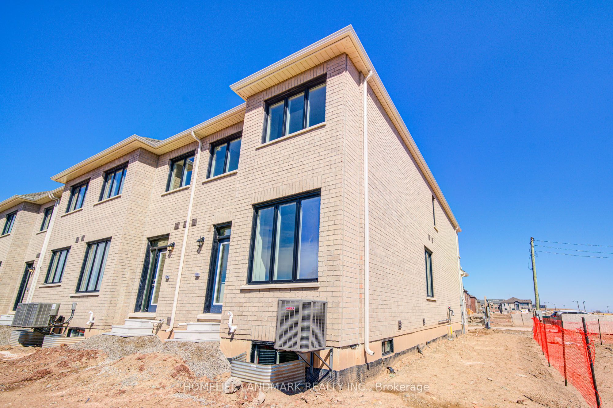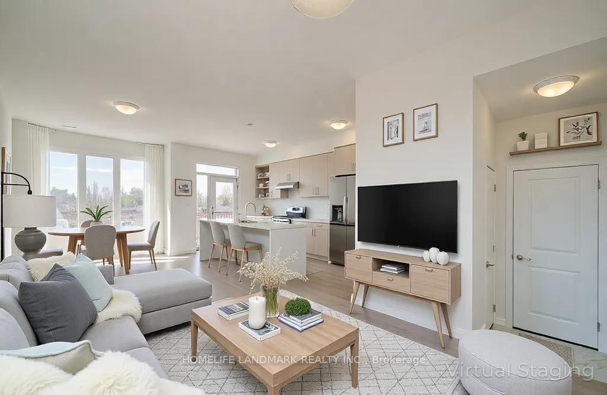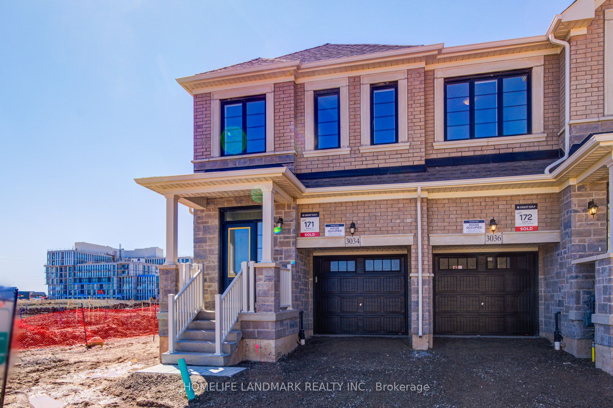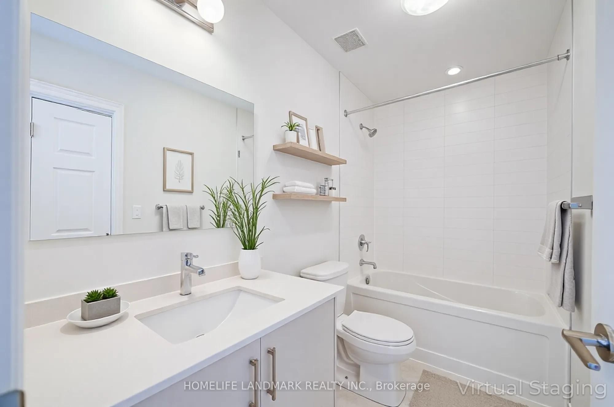
$3,500 /mo
Listed by HOMELIFE LANDMARK REALTY INC.
Att/Row/Townhouse•MLS #W12035758•New
Room Details
| Room | Features | Level |
|---|---|---|
Dining Room 2.9 × 2.74 m | Hardwood FloorOpen Concept | Main |
Kitchen 2.29 × 4.88 m | Hardwood FloorCentre IslandB/I Appliances | Main |
Bedroom 3.35 × 4.88 m | Hardwood FloorWalk-In Closet(s)4 Pc Ensuite | Second |
Bedroom 2 2.54 × 3.81 m | Hardwood FloorLarge WindowWalk-In Closet(s) | Second |
Bedroom 3 2.62 × 2.87 m | Hardwood FloorWalk-In Closet(s)Large Window | Upper |
Client Remarks
Welcome To This Brand New Bright And Spacious Two-Story Contemporary End-Unit Townhouse In Joshua Medows Community. Three Bedrooms and Three Washrooms. 9 Ft Ceiling On Main Floors. Over 30 Thousands Dollars Spent On Upgrades Including Upgrade Quartz Waterfall Island, Kitchen Backsplash, Dishwasher, Fridge( Added Water Line), Smooth Ceiling, Upgraded Engineer Hardwood Floor Throughout, Upgraded Garage Opener. Upgraded Tiles. New Vanity Mirrors. 2nd Floor Laundry. All Bedrooms Have A Walk-In Closet. Smoke Detectors In All Rooms. Heat Recovery Ventilator (HRV) To Bring Filtered Fresh Air In Without Open Windows. Close To Major Highways, Public Transit, Shopping, And Dining. Minutes to Hwy 403, Costco, Homedepot, Walmarts, Sheridan College, University of Toronto Mississauga, etc. Must See. Note:The House has been virtually staged.
About This Property
3034 ROBERT LAMB Boulevard, Oakville, L6H 8B7
Home Overview
Basic Information
Walk around the neighborhood
3034 ROBERT LAMB Boulevard, Oakville, L6H 8B7
Shally Shi
Sales Representative, Dolphin Realty Inc
English, Mandarin
Residential ResaleProperty ManagementPre Construction
 Walk Score for 3034 ROBERT LAMB Boulevard
Walk Score for 3034 ROBERT LAMB Boulevard

Book a Showing
Tour this home with Shally
Frequently Asked Questions
Can't find what you're looking for? Contact our support team for more information.
Check out 100+ listings near this property. Listings updated daily
See the Latest Listings by Cities
1500+ home for sale in Ontario

Looking for Your Perfect Home?
Let us help you find the perfect home that matches your lifestyle
