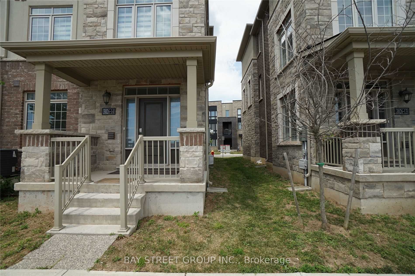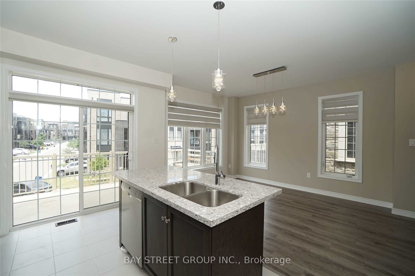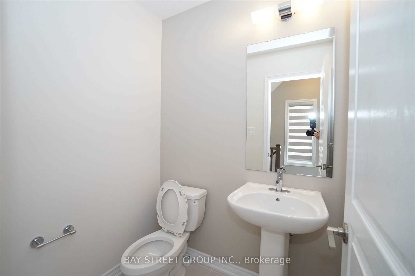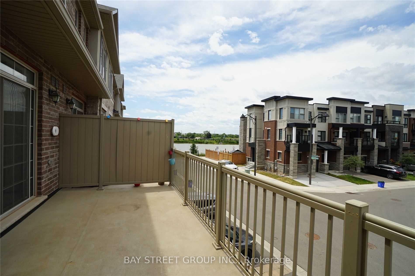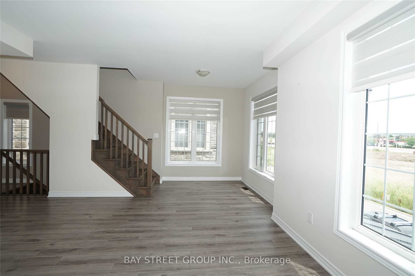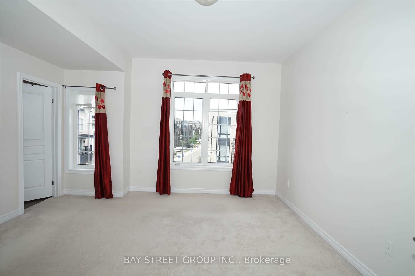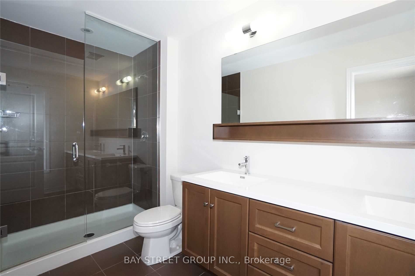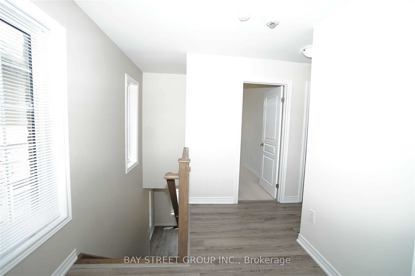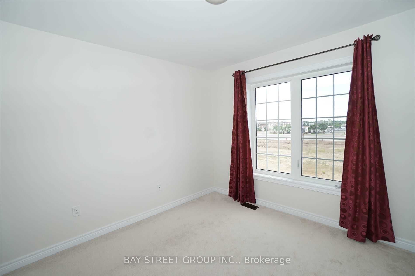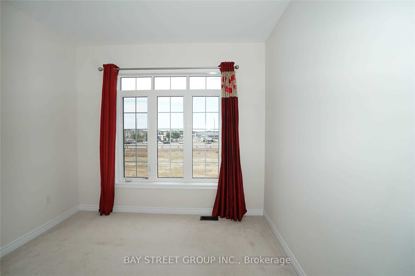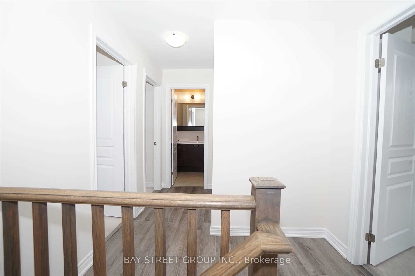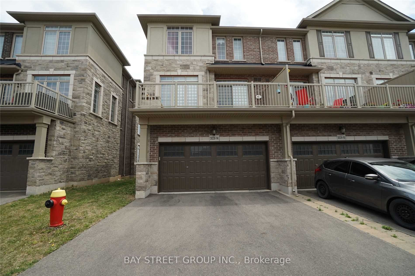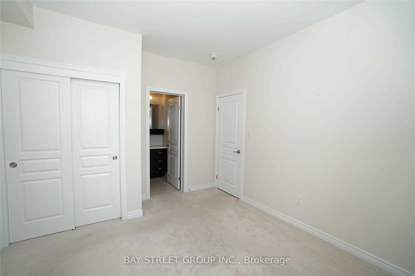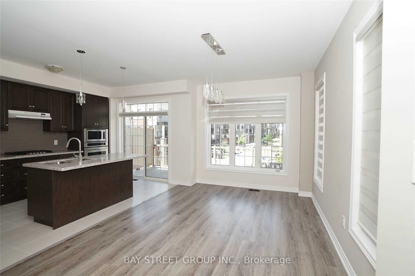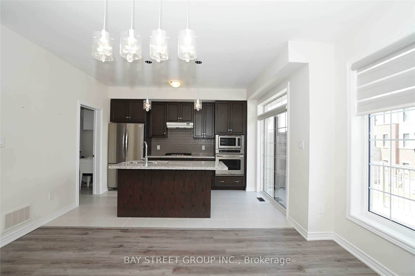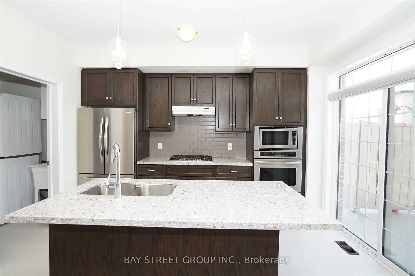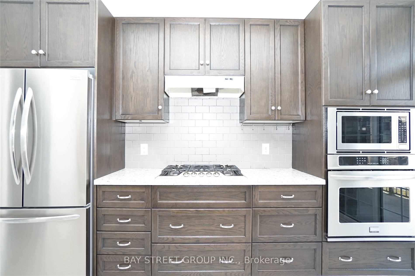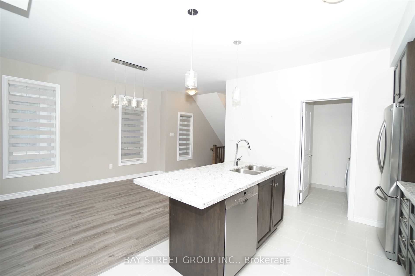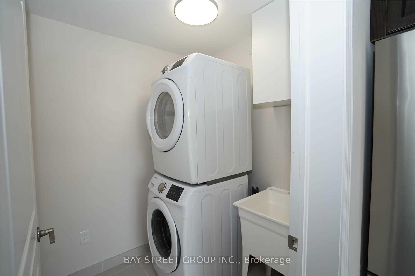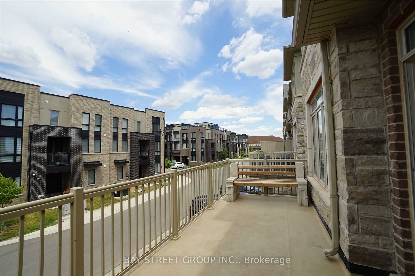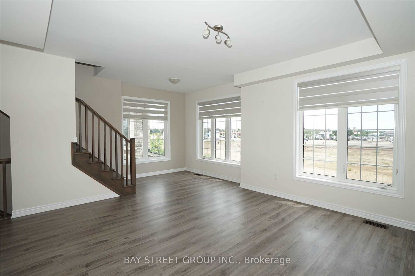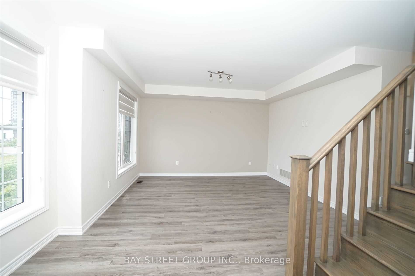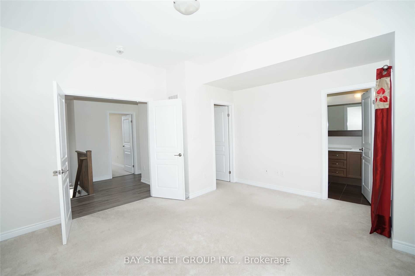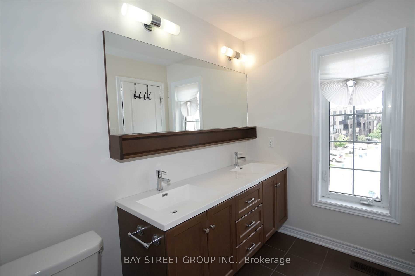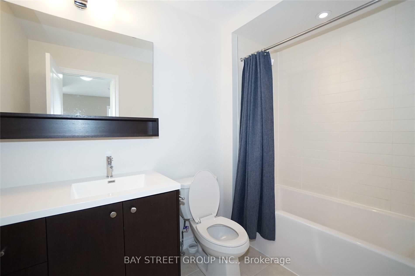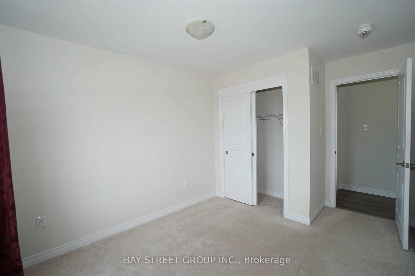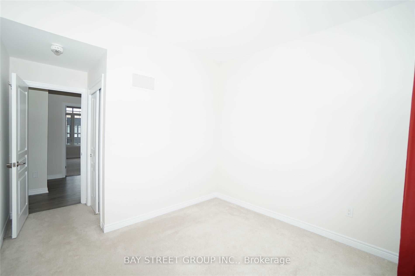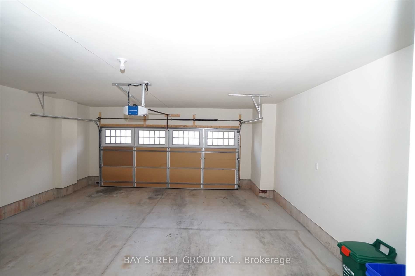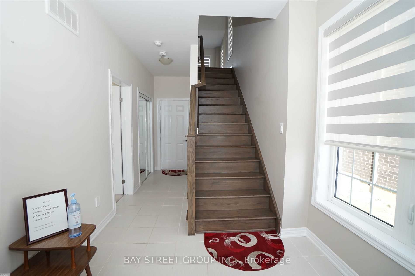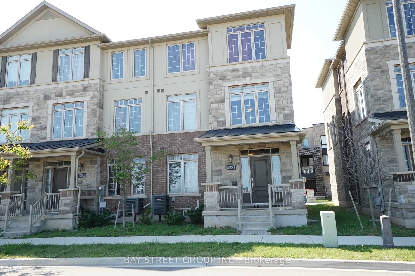
$3,500 /mo
Listed by BAY STREET GROUP INC.
Att/Row/Townhouse•MLS #W12214661•New
Room Details
| Room | Features | Level |
|---|---|---|
Bedroom 4 5.38 × 3.42 m | BroadloomOverlooks Frontyard4 Pc Ensuite | Main |
Living Room 6.96 × 3.96 m | LaminateLarge WindowCombined w/Dining | Second |
Dining Room 5.28 × 3.14 m | LaminateCombined w/KitchenW/O To Balcony | Second |
Kitchen 4.11 × 2.79 m | LaminateModern KitchenB/I Appliances | Second |
Primary Bedroom 4.36 × 3.81 m | BroadloomWalk-In Closet(s)4 Pc Ensuite | Third |
Bedroom 2 3.04 × 2.81 m | BroadloomLarge ClosetLarge Window | Third |
Client Remarks
Stunning 4Br End-Unit Townhome In Sought-After Rural Oakville, Offering 2319 Sqft Above Grade With Rare 4-Car Parking (Double Garage + Double Driveway). Bright, Functional Layout Features 9-Ft Ceilings, Large Windows, And A Spacious Living/Dining Area. Modern Kitchen With Quartz Counters, Breakfast Bar, Pantry, Gas Stove Top And S/S Appliances. Huge Balcony Ideal For Outdoor Entertaining. Three Generous Bedrooms Upstairs Including A Primary Suite With 4-Pc Ensuite & Walk-In Closet. Versatile 4th Br/Office On Main Floor With Private Ensuite. Oak Stairs, Large Basement. Top-Ranked School Zone. Mins To Parks, Shopping, Library, GO & Hwys.
About This Property
3026 Postridge Drive, Oakville, L6H 0R8
Home Overview
Basic Information
Walk around the neighborhood
3026 Postridge Drive, Oakville, L6H 0R8
Shally Shi
Sales Representative, Dolphin Realty Inc
English, Mandarin
Residential ResaleProperty ManagementPre Construction
 Walk Score for 3026 Postridge Drive
Walk Score for 3026 Postridge Drive

Book a Showing
Tour this home with Shally
Frequently Asked Questions
Can't find what you're looking for? Contact our support team for more information.
See the Latest Listings by Cities
1500+ home for sale in Ontario

Looking for Your Perfect Home?
Let us help you find the perfect home that matches your lifestyle
