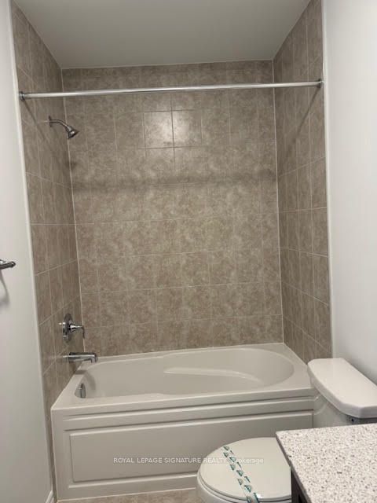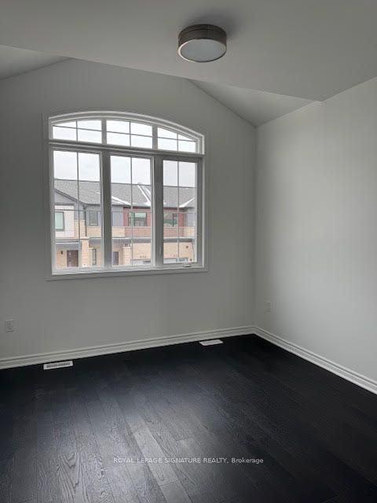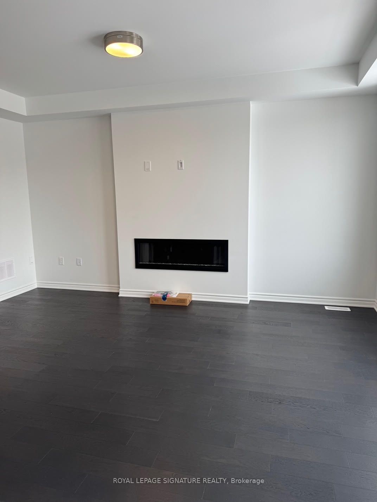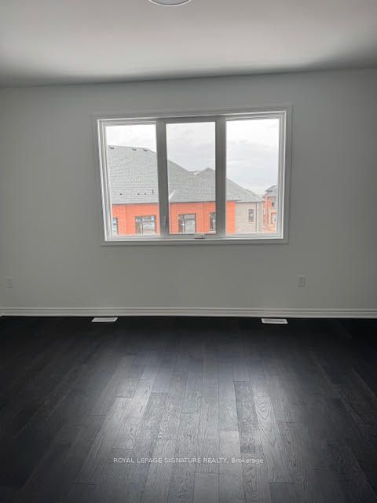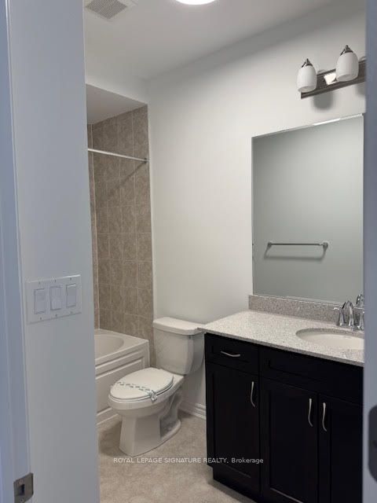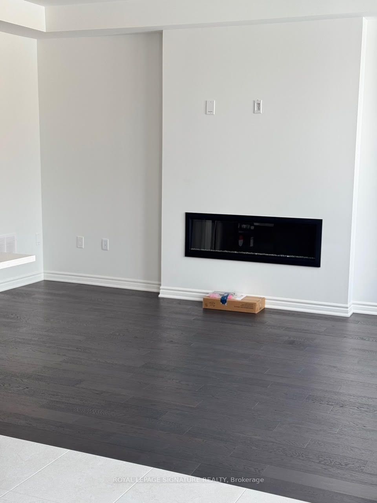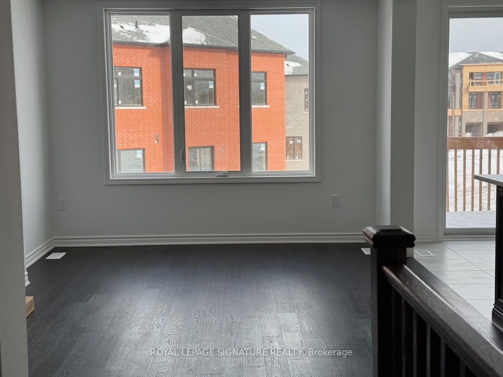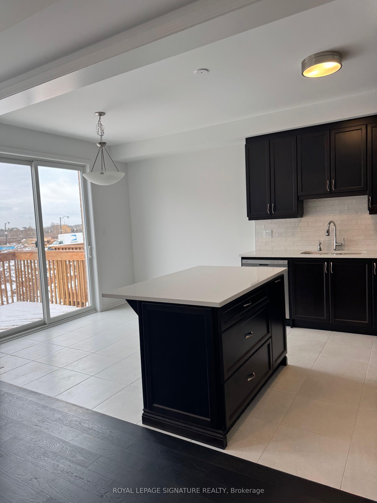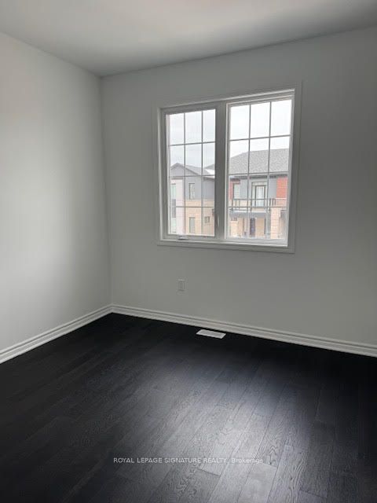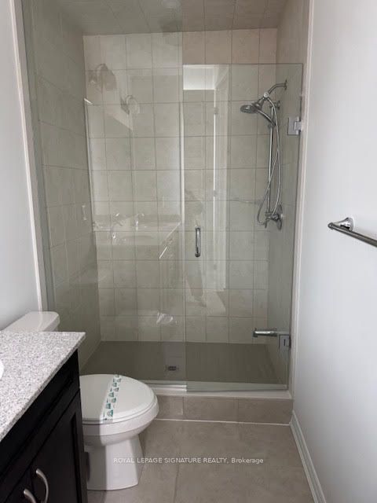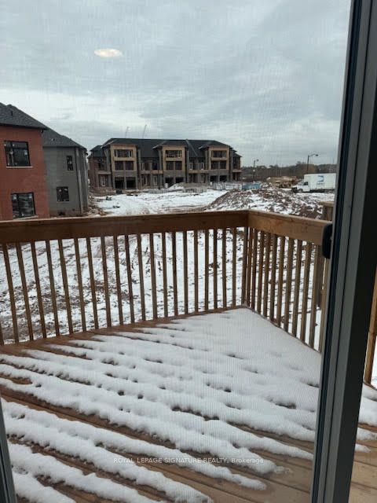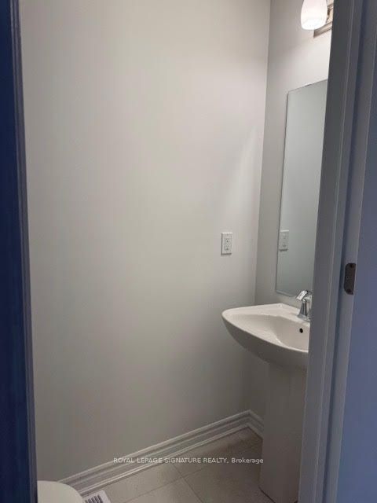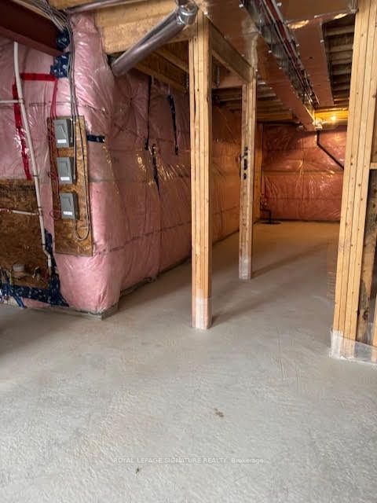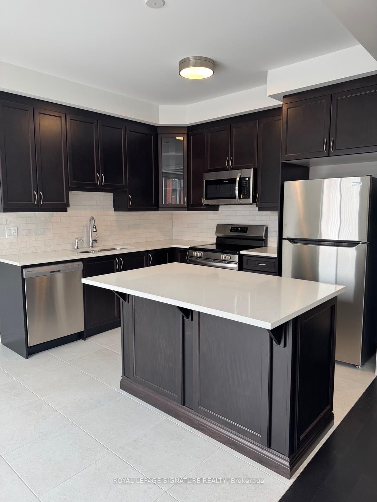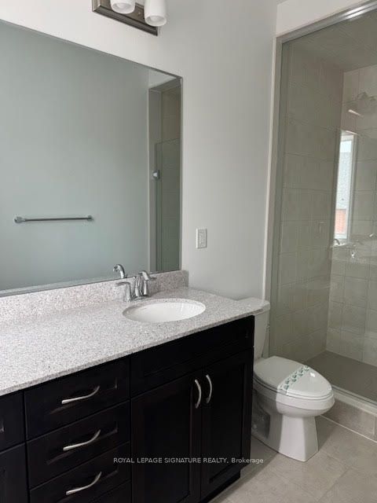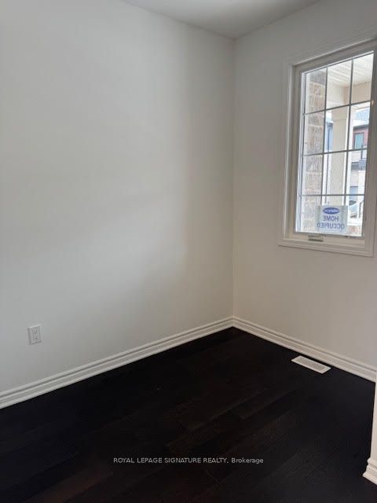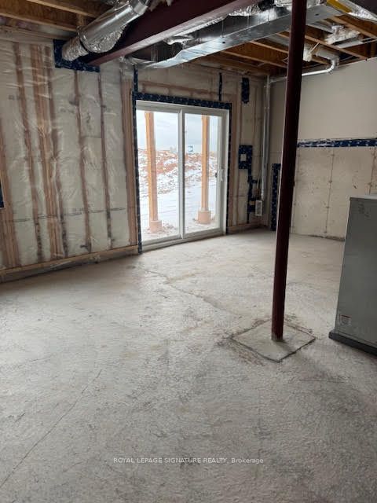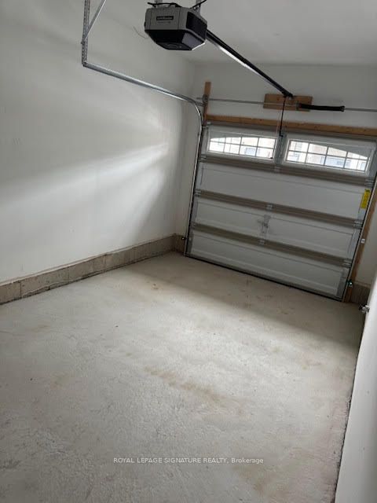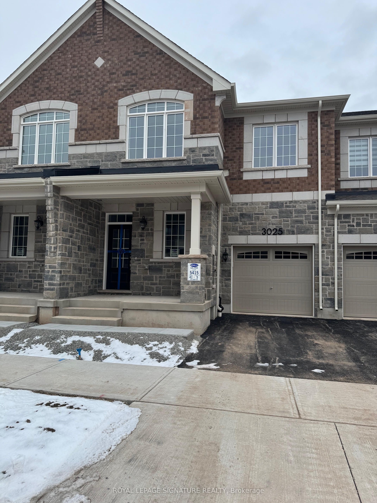
$3,550 /mo
Listed by ROYAL LEPAGE SIGNATURE REALTY
Att/Row/Townhouse•MLS #W11932455•Price Change
Room Details
| Room | Features | Level |
|---|---|---|
Dining Room 3.04 × 2.37 m | Ceramic Floor | Main |
Kitchen 3.04 × 2.68 m | Ceramic FloorQuartz CounterBacksplash | Main |
Primary Bedroom 5.03 × 3.66 m | Hardwood FloorCloset | Second |
Bedroom 2 3.05 × 3.25 m | Hardwood FloorCloset | Second |
Bedroom 3 3.65 × 3.35 m | Hardwood Floor | Second |
Client Remarks
Brand new luxurious 2-level townhouse in Upper Joshua Creek, with 1, 682 square feet of living space. It offers 3+1 bedrooms and 2.5 bathrooms. The main floor includes a functional den, an open-concept living and dining area with a fireplace, and an upgraded kitchen featuring stainless steel appliances and quartz countertops. Hardwood flooring is present throughout the home, and the primary bedroom boasts a 4-piece ensuite with his and her closets. Additional features include large windows for natural lighting, an oak staircase, and walk-in closets in the primary bedroom and non-primary bedrooms. **EXTRAS** Geothermal system all over the house. triple glazed window and 9'high ceilings on Ground and Second floors.
About This Property
3025 Langdon Road, Oakville, L6H 7Y5
Home Overview
Basic Information
Walk around the neighborhood
3025 Langdon Road, Oakville, L6H 7Y5
Shally Shi
Sales Representative, Dolphin Realty Inc
English, Mandarin
Residential ResaleProperty ManagementPre Construction
 Walk Score for 3025 Langdon Road
Walk Score for 3025 Langdon Road

Book a Showing
Tour this home with Shally
Frequently Asked Questions
Can't find what you're looking for? Contact our support team for more information.
Check out 100+ listings near this property. Listings updated daily
See the Latest Listings by Cities
1500+ home for sale in Ontario

Looking for Your Perfect Home?
Let us help you find the perfect home that matches your lifestyle
