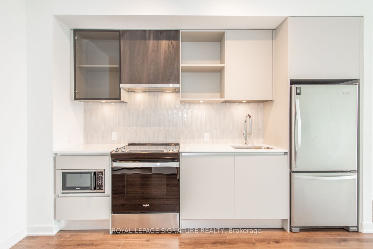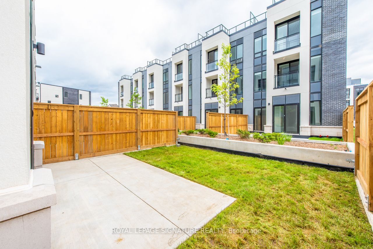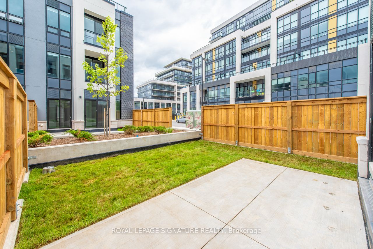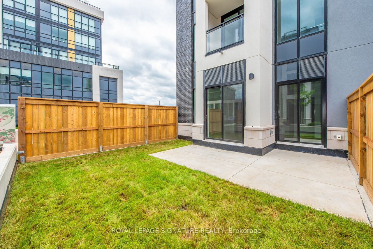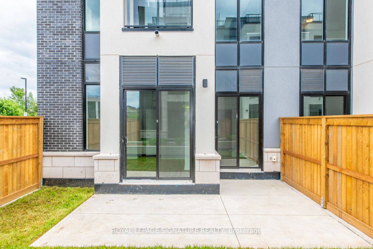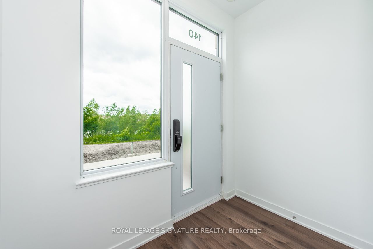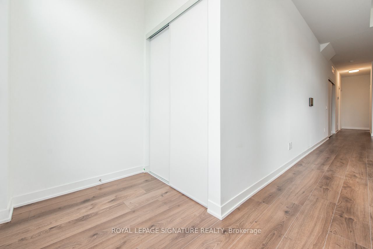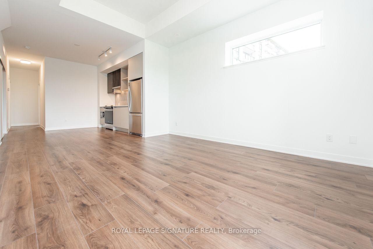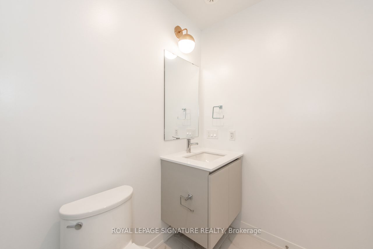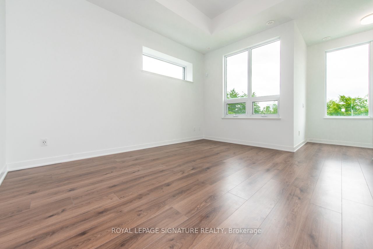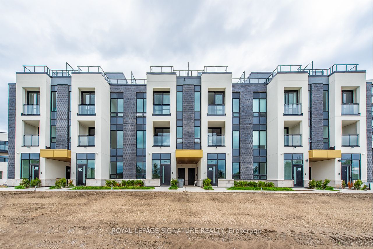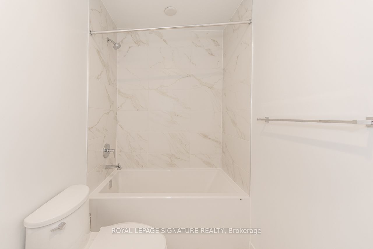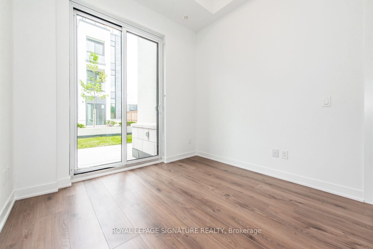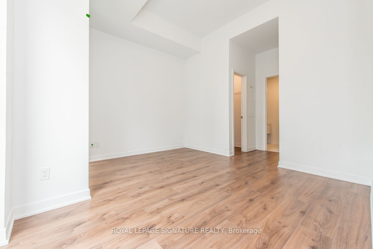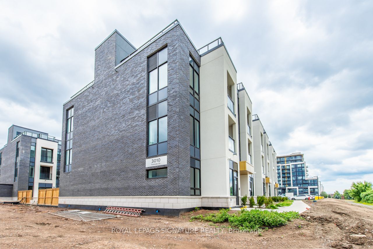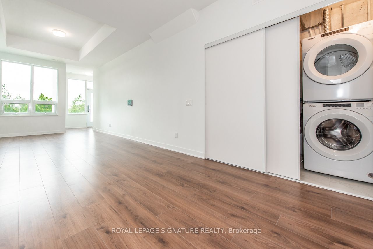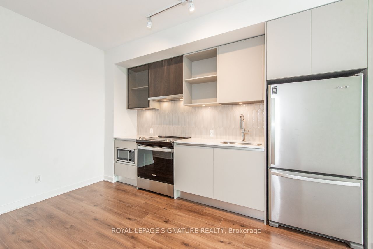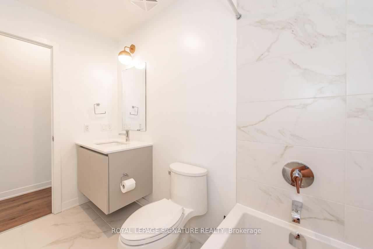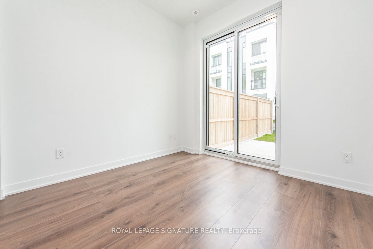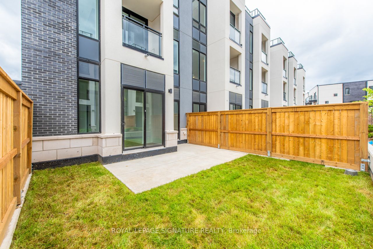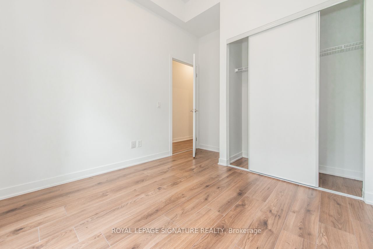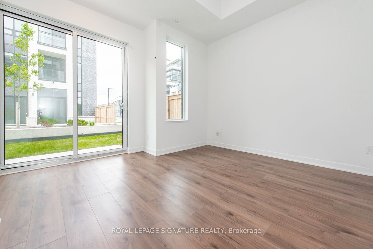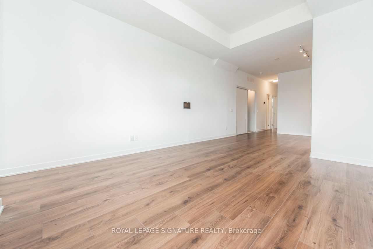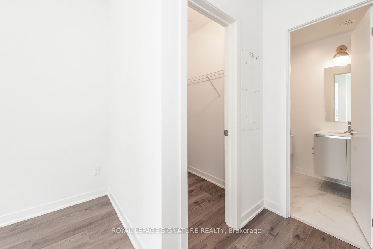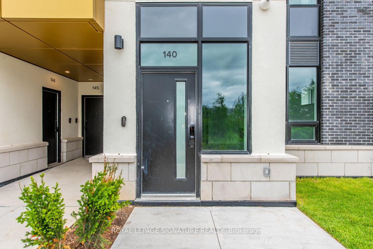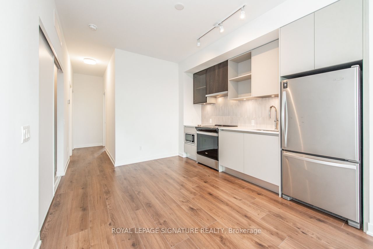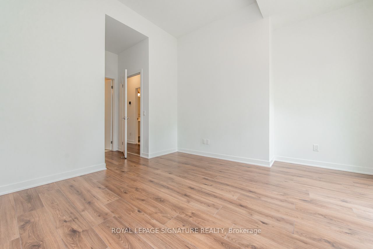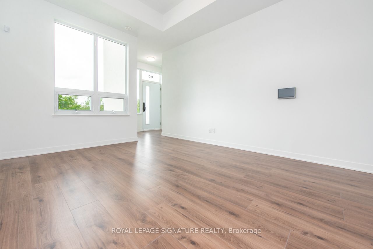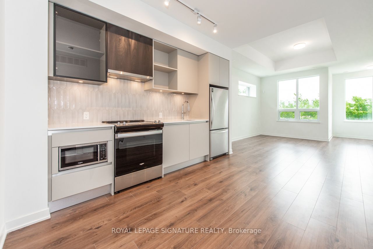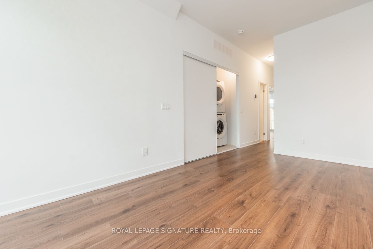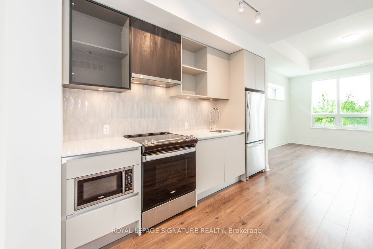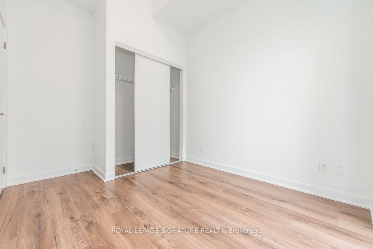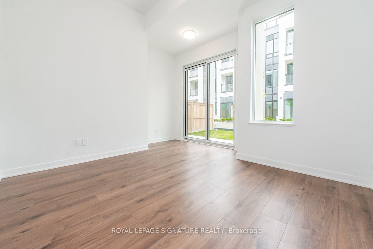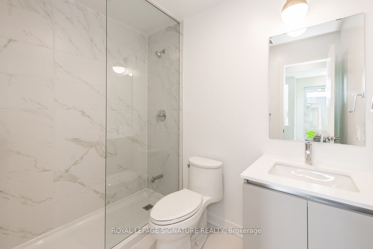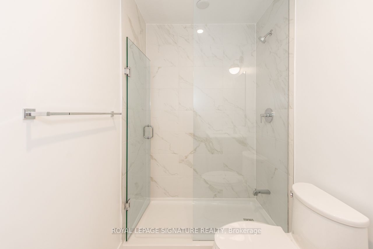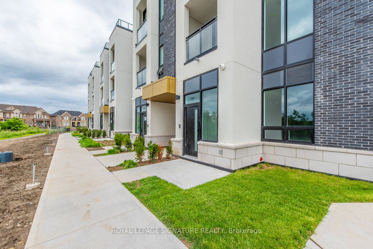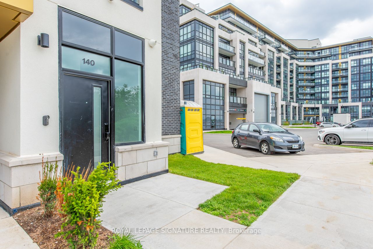
$3,000 /mo
Listed by ROYAL LEPAGE SIGNATURE REALTY
Condo Apartment•MLS #W12179706•New
Room Details
| Room | Features | Level |
|---|---|---|
Living Room 3.25 × 6.12 m | LaminateCombined w/LivingCombined w/Dining | Main |
Dining Room 3.25 × 6.12 m | LaminateCombined w/Kitchen | Main |
Kitchen 3.15 × 3.51 m | LaminateQuartz Counter | Main |
Primary Bedroom 5.25 × 3.71 m | 4 Pc EnsuiteWalk-In Closet(s) | Main |
Bedroom 2 2.73 × 2.64 m | ClosetW/O To Patio | Main |
Client Remarks
Sophisticated 2bed/2 bath lower level townhome designed with you in mind. Experience smart design with a spacious layout &contemporary features that include a 9ft ceiling, quarts stone throughout and upgraded finishes. Live in your townhome while enjoying access to everything condo living has to offer with access to the state of the art building amenities including gym, party room and rooftop terrace with BBQs. This suite has a beautiful walk-out to your private patio with unobstructed views at your entrance, facing the pond & ravine. Enjoy hiking trails, charming shopping districts, delicious dining in the consistently top rated neighbourhood of Oakville. Located close to highway 403, 407, Oakville Trafalgar Memorial Hospital and walking distance to Fortino's, shops and restaurants!
About This Property
3010 Trailside Drive, Oakville, L6M 4M2
Home Overview
Basic Information
Amenities
Concierge
Exercise Room
Gym
Party Room/Meeting Room
Visitor Parking
Walk around the neighborhood
3010 Trailside Drive, Oakville, L6M 4M2
Shally Shi
Sales Representative, Dolphin Realty Inc
English, Mandarin
Residential ResaleProperty ManagementPre Construction
 Walk Score for 3010 Trailside Drive
Walk Score for 3010 Trailside Drive

Book a Showing
Tour this home with Shally
Frequently Asked Questions
Can't find what you're looking for? Contact our support team for more information.
See the Latest Listings by Cities
1500+ home for sale in Ontario

Looking for Your Perfect Home?
Let us help you find the perfect home that matches your lifestyle
