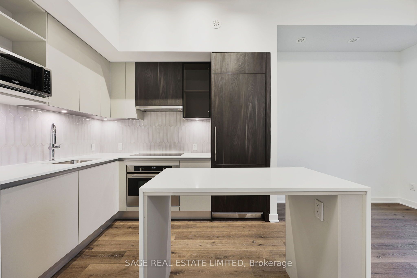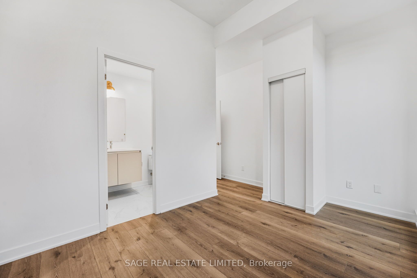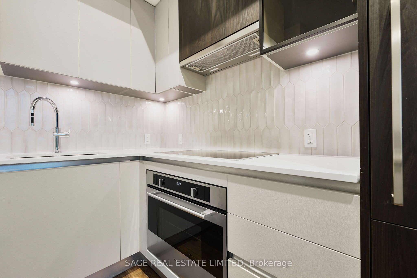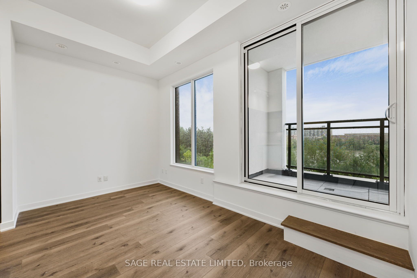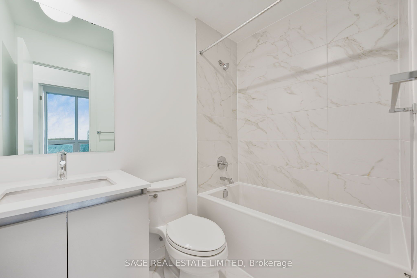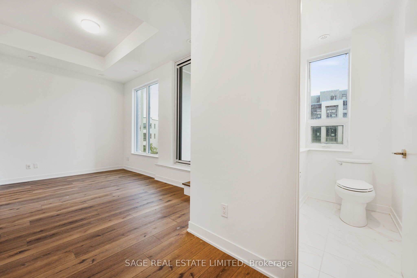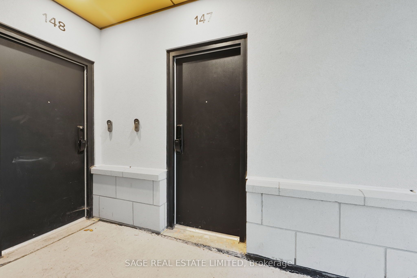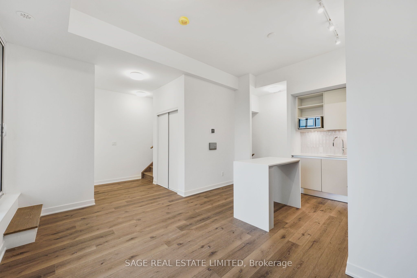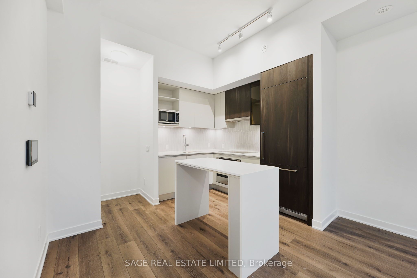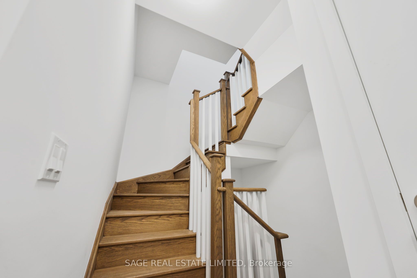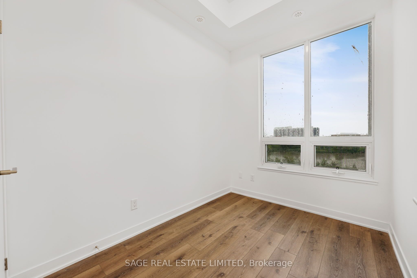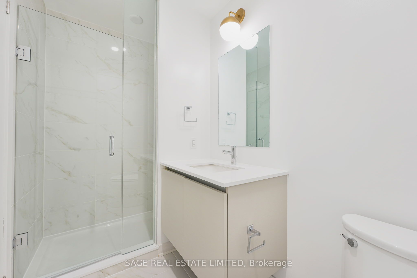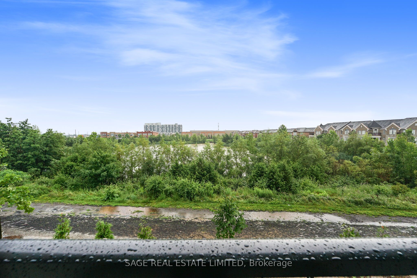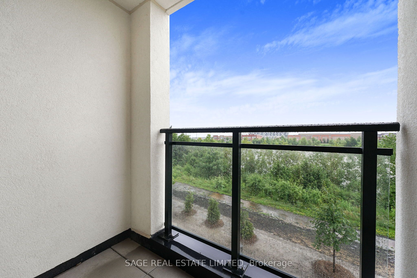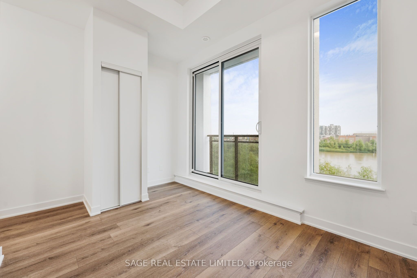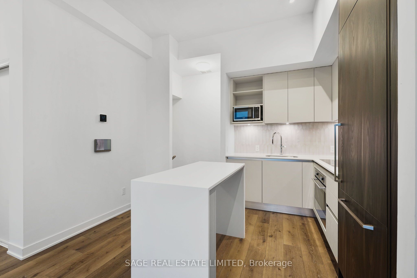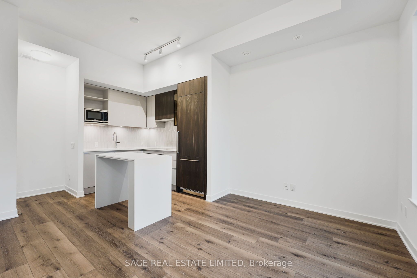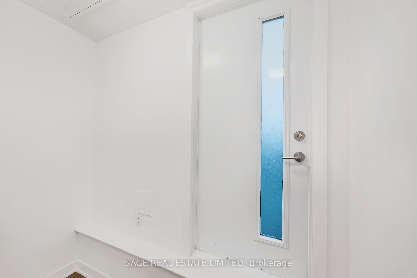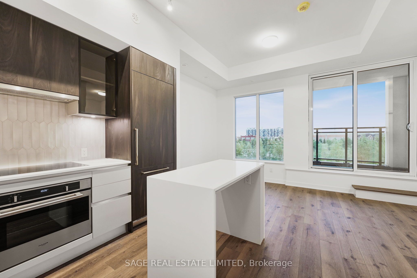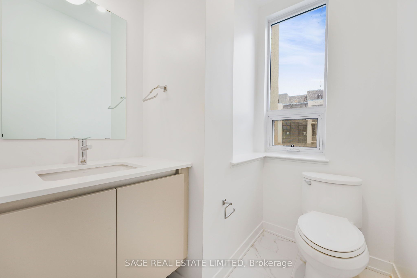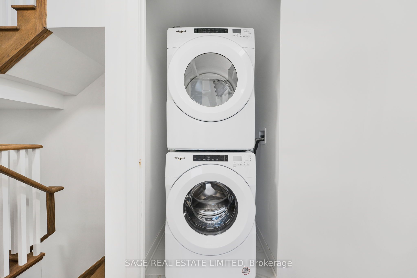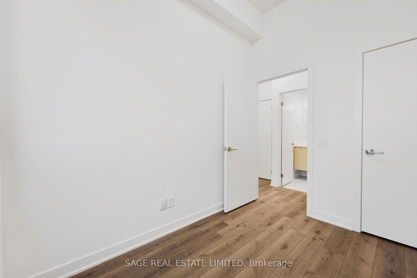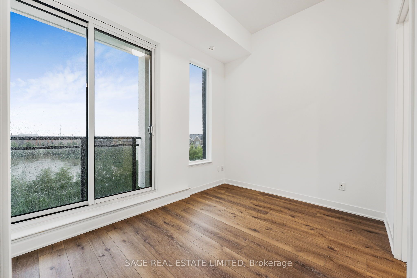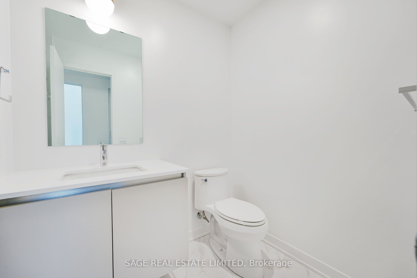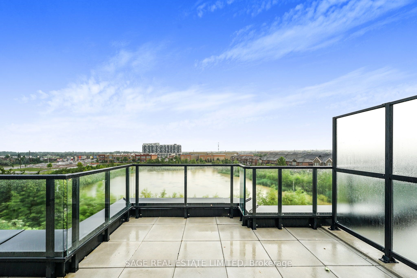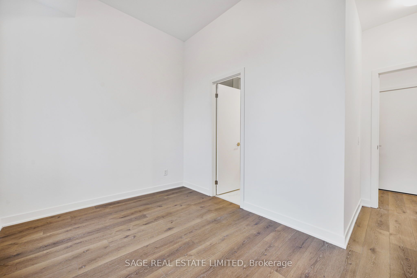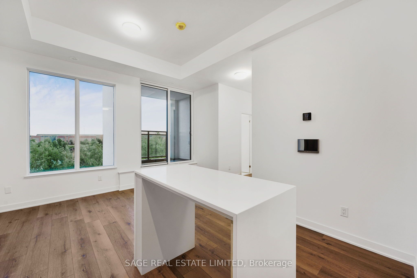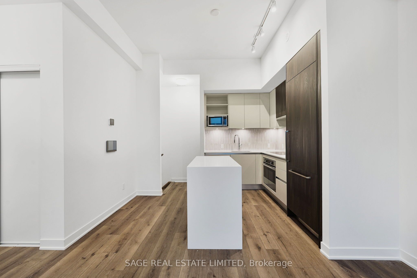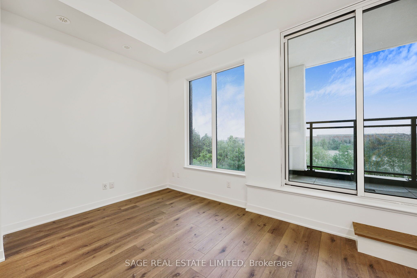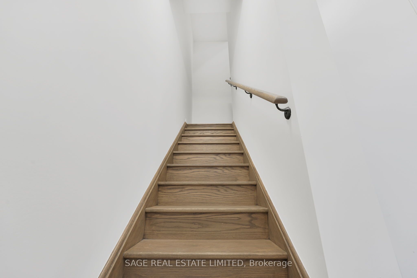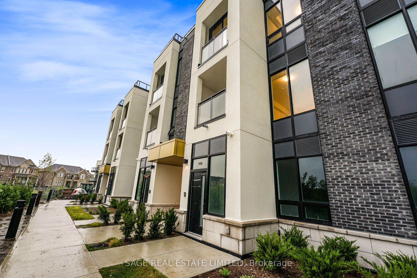
$959,900
Est. Payment
$3,666/mo*
*Based on 20% down, 4% interest, 30-year term
Listed by SAGE REAL ESTATE LIMITED
Condo Townhouse•MLS #W11995938•New
Included in Maintenance Fee:
Building Insurance
Common Elements
Price comparison with similar homes in Oakville
Compared to 13 similar homes
21.0% Higher↑
Market Avg. of (13 similar homes)
$793,114
Note * Price comparison is based on the similar properties listed in the area and may not be accurate. Consult licences real estate agent for accurate comparison
Room Details
| Room | Features | Level |
|---|---|---|
Kitchen 3.48 × 2.67 m | B/I AppliancesCentre IslandQuartz Counter | Main |
Living Room 4.57 × 2.74 m | Open ConceptW/O To TerraceCombined w/Dining | Main |
Dining Room 4.57 × 2.74 m | W/O To TerraceCombined w/LivingOpen Concept | Main |
Primary Bedroom 3.91 × 2.67 m | W/O To Balcony3 Pc EnsuiteCloset | Second |
Bedroom 2 2.84 × 2.29 m | Walk-In Closet(s)Hardwood FloorPicture Window | Second |
Client Remarks
Motivated seller - bring your best offer. Additional inventory available upon request. Welcome to Distrikt Trailside! This rare 2-bedroom condo townhouse is quietly tucked away within the community and offers peaceful pond views. Designed for modern living, it features 10' smooth ceilings, an upgraded Italian Trevisano kitchen with island, and multiple outdoor spaces including a private rooftop terrace, main-level terrace, and a balcony off the primary bedroom. The kitchen is thoughtfully finished with European laminate cabinetry, soft-close drawers, a porcelain tile backsplash, and a stainless steel undermount sink with pull-down spray. This townhome includes full access to the buildings exceptional amenities, including a double-height fitness studio with state-of-the-art weights and cardio equipment, indoor and outdoor spaces for yoga and Pilates, a pet wash station, secure parcel storage, on-site property management, and a 6th-floor residents lounge featuring a chefs kitchen, private dining room, fireplace lounge, and games room.
About This Property
3010 Trailside Drive, Oakville, L6M 5R1
Home Overview
Basic Information
Amenities
Visitor Parking
Rooftop Deck/Garden
Party Room/Meeting Room
Game Room
Gym
BBQs Allowed
Walk around the neighborhood
3010 Trailside Drive, Oakville, L6M 5R1
Shally Shi
Sales Representative, Dolphin Realty Inc
English, Mandarin
Residential ResaleProperty ManagementPre Construction
Mortgage Information
Estimated Payment
$0 Principal and Interest
 Walk Score for 3010 Trailside Drive
Walk Score for 3010 Trailside Drive

Book a Showing
Tour this home with Shally
Frequently Asked Questions
Can't find what you're looking for? Contact our support team for more information.
Check out 100+ listings near this property. Listings updated daily
See the Latest Listings by Cities
1500+ home for sale in Ontario

Looking for Your Perfect Home?
Let us help you find the perfect home that matches your lifestyle
