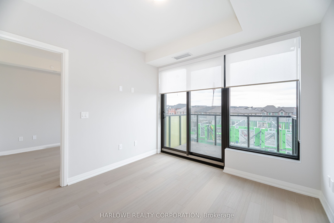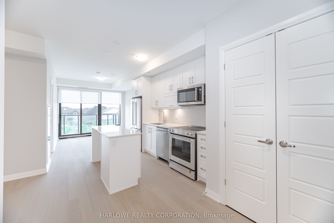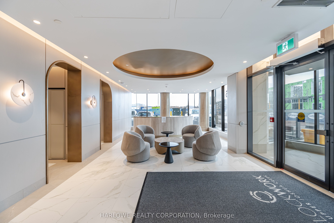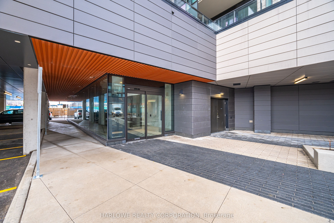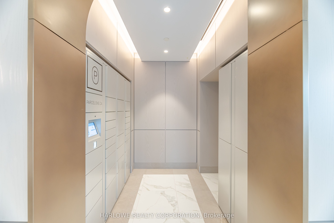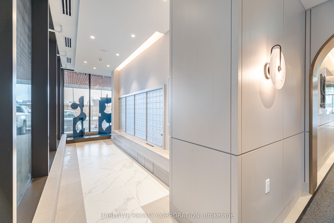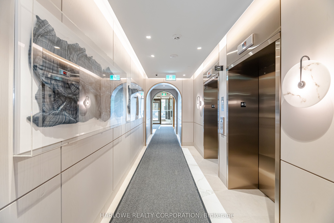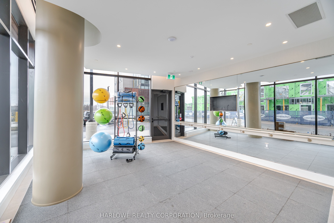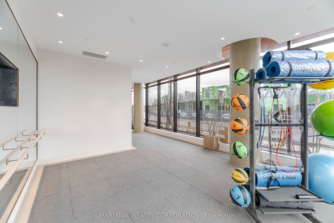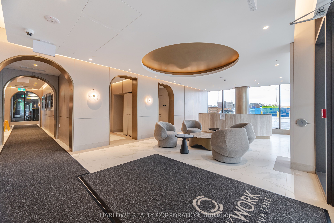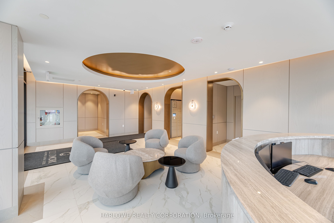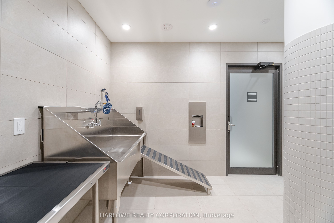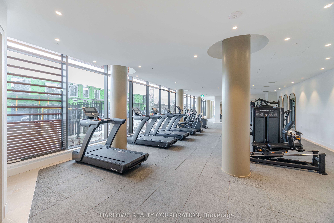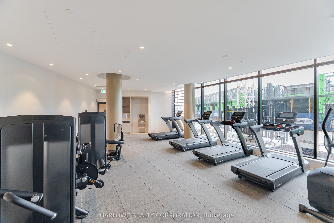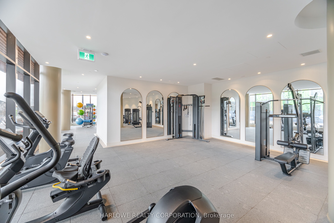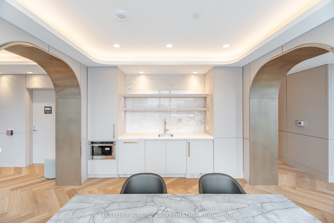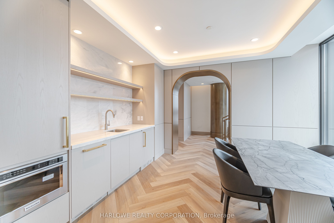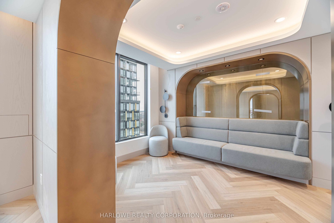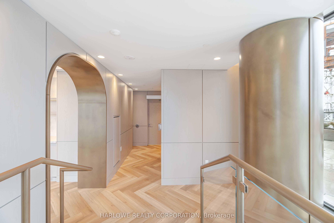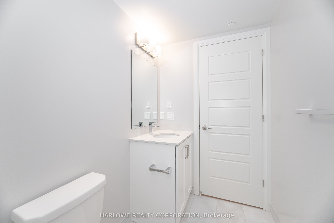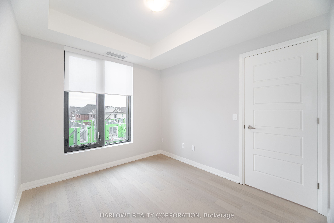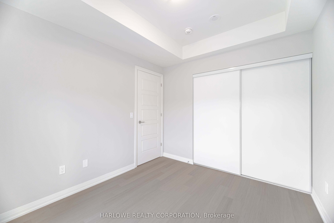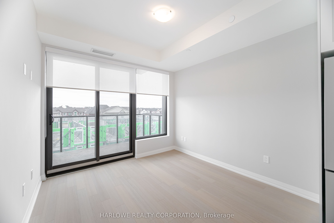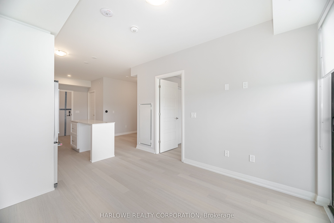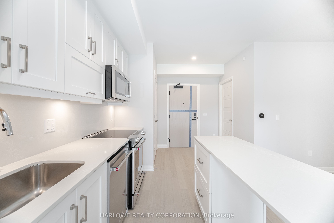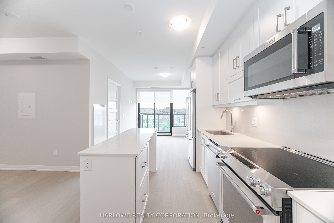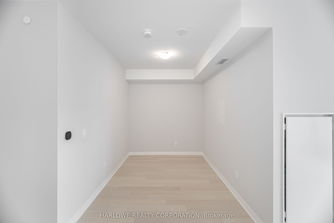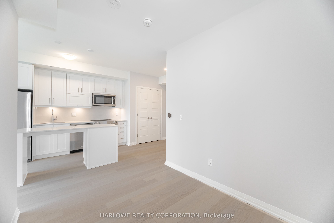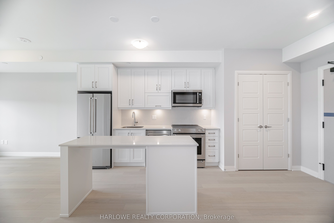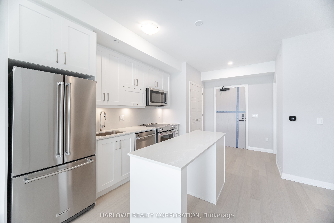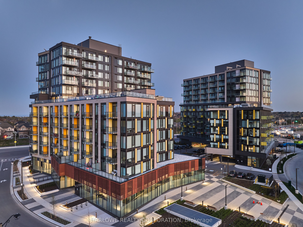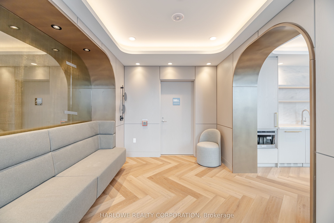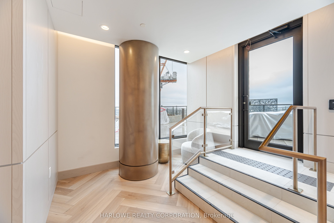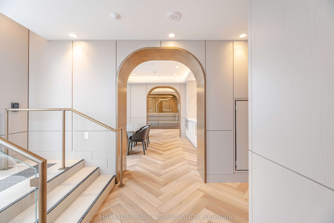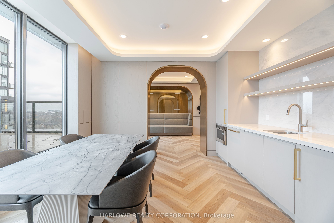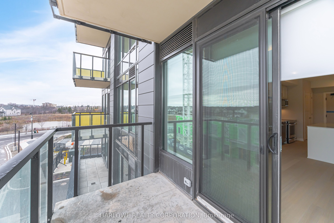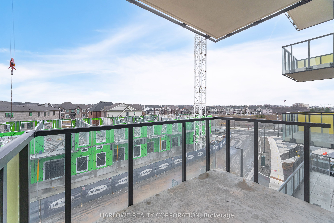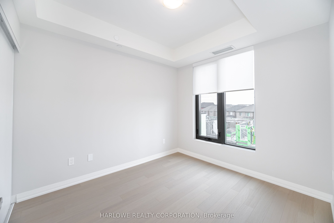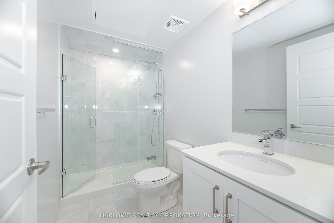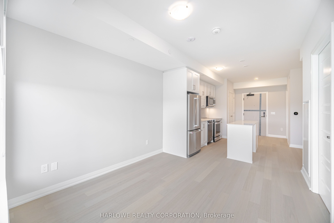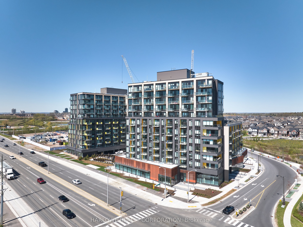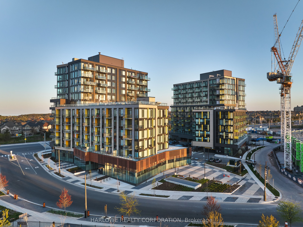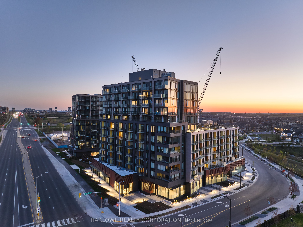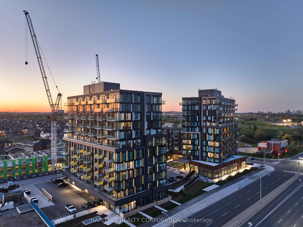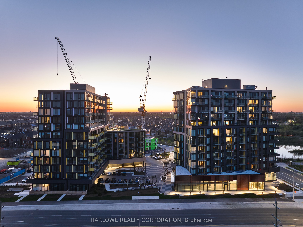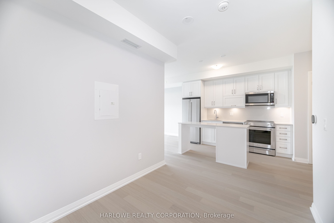
$529,990
Est. Payment
$2,024/mo*
*Based on 20% down, 4% interest, 30-year term
Listed by HARLOWE REALTY CORPORATION
Condo Apartment•MLS #W12128831•New
Included in Maintenance Fee:
Common Elements
Building Insurance
Parking
Price comparison with similar homes in Oakville
Compared to 95 similar homes
3.0% Higher↑
Market Avg. of (95 similar homes)
$514,572
Note * Price comparison is based on the similar properties listed in the area and may not be accurate. Consult licences real estate agent for accurate comparison
Room Details
| Room | Features | Level |
|---|---|---|
Dining Room 3.23 × 3.12 m | LaminateOpen ConceptCombined w/Living | Main |
Kitchen 3.35 × 2.97 m | LaminateOpen ConceptStone Counters | Main |
Bedroom 3.2 × 2.79 m | LaminateClosetWindow | Main |
Living Room 3.23 × 3.12 m | LaminateOpen ConceptW/O To Balcony | Main |
Client Remarks
Stunning Brand-New 1+Den, 1 Bath Residence At Clockwork Phase Two, Upper Joshua Creek! This Pristine, Never-Before-Occupied Condominium Offers 584 Sq Ft Of Sun-Drenched, Open-Concept Living With Soaring 9-Ft Ceilings, Expansive Windows, And A Generous Balcony With Desirable West Exposure. The Gourmet Kitchen Showcases Elegant Quartz Countertops, Premium Stainless Steel Appliances, And A Chic Designer Backsplash. The Unit Come With An Oversized Shower, Complemented By A Versatile Den, In-Suite Laundry, And State-Of-The-Art Smart Home Technology Throughout. Exceptional Building Amenities Include A Concierge-Serviced Lobby, Automated Parcel Lockers, A Stylish Social And Co-Working Lounge, A Fully Equipped Fitness Centre, And An Outdoor Terrace Complete With Lounge Seating, Al Fresco Dining, And BBQ Facilities. Ideally Situated Near The Mississauga Border, Hwy 403, GO Transit, Upscale Shopping, And Fine Dining, This Residence Delivers Unparalleled Convenience And Contemporary Luxury Living. Internet, One Parking Space, And One Locker Are Included.
About This Property
3006 William Cutmore Boulevard, Oakville, L6H 8A4
Home Overview
Basic Information
Walk around the neighborhood
3006 William Cutmore Boulevard, Oakville, L6H 8A4
Shally Shi
Sales Representative, Dolphin Realty Inc
English, Mandarin
Residential ResaleProperty ManagementPre Construction
Mortgage Information
Estimated Payment
$0 Principal and Interest
 Walk Score for 3006 William Cutmore Boulevard
Walk Score for 3006 William Cutmore Boulevard

Book a Showing
Tour this home with Shally
Frequently Asked Questions
Can't find what you're looking for? Contact our support team for more information.
See the Latest Listings by Cities
1500+ home for sale in Ontario

Looking for Your Perfect Home?
Let us help you find the perfect home that matches your lifestyle
