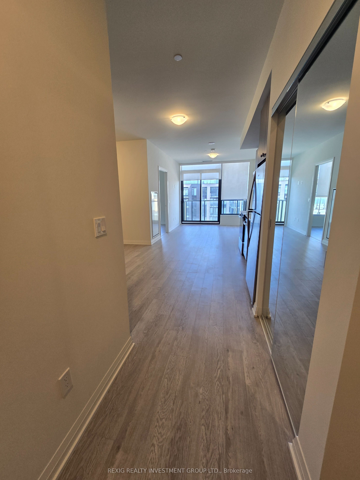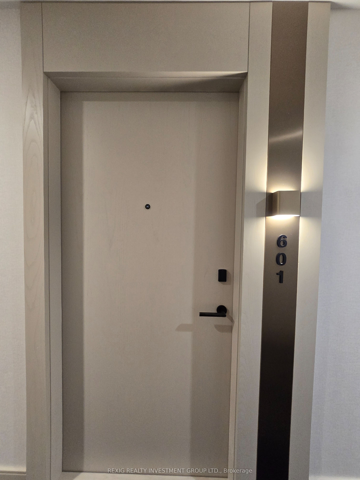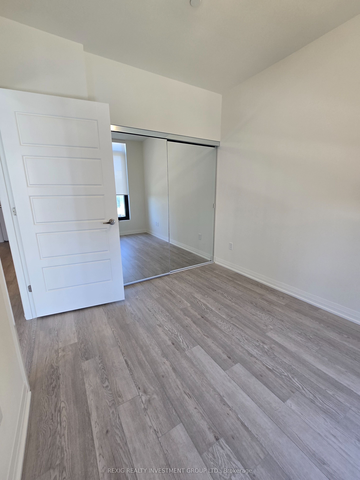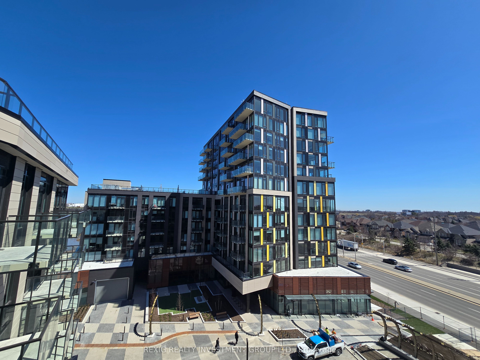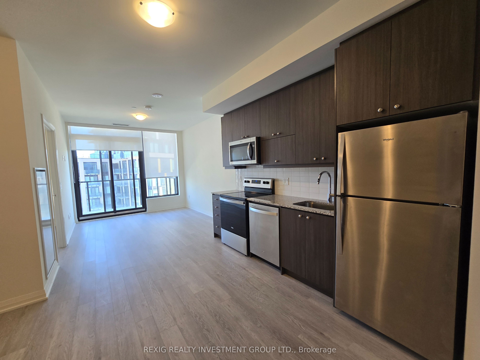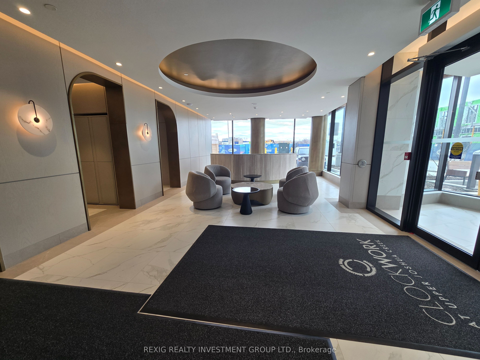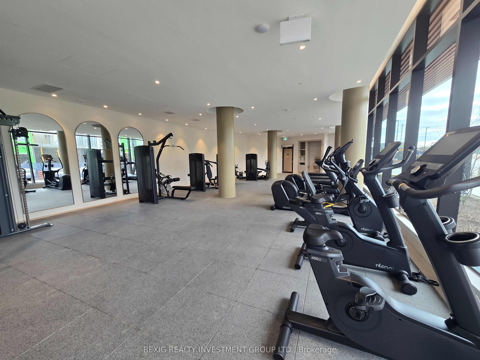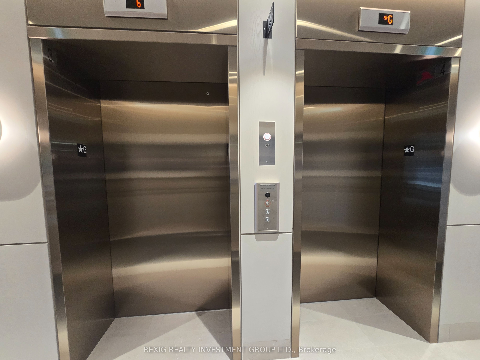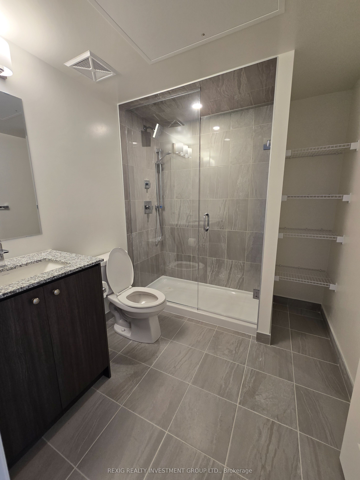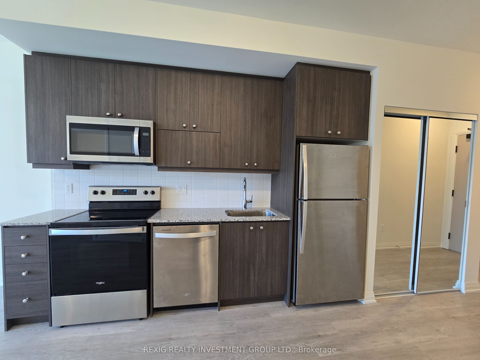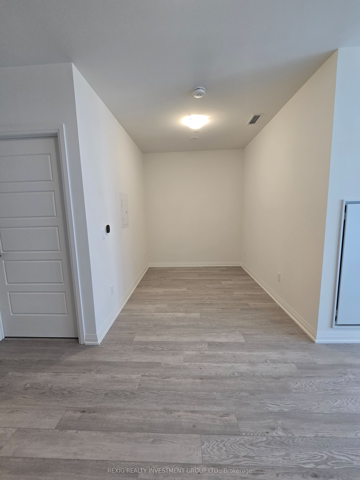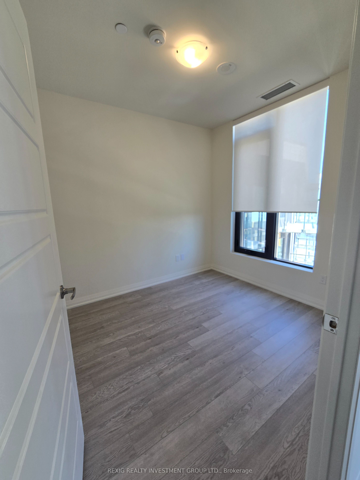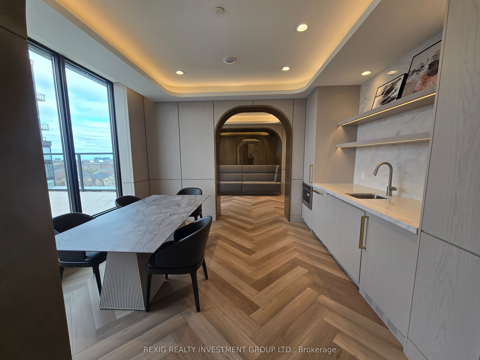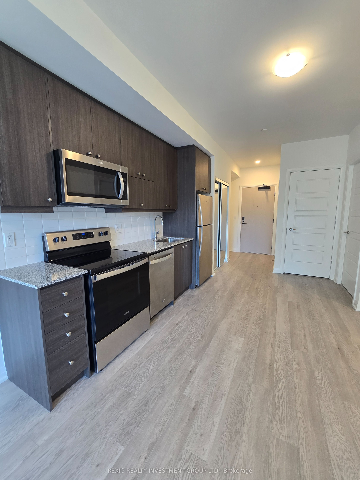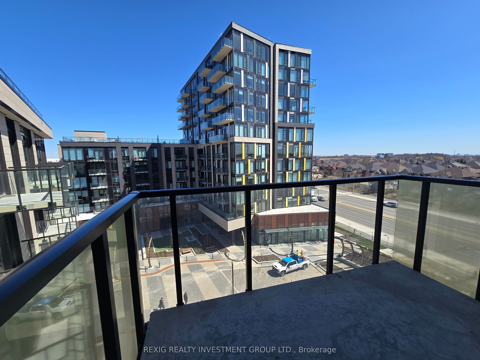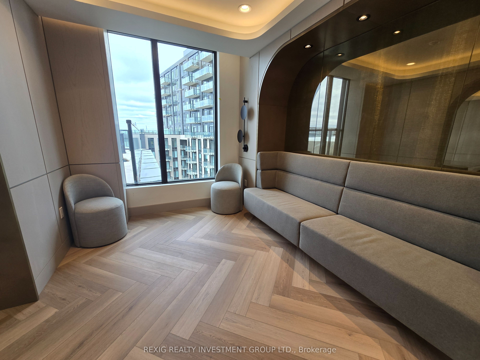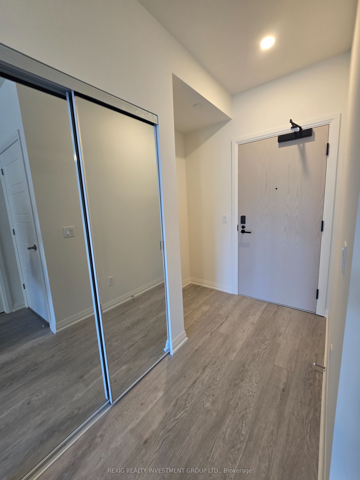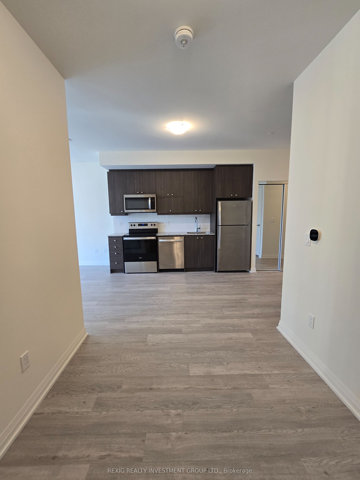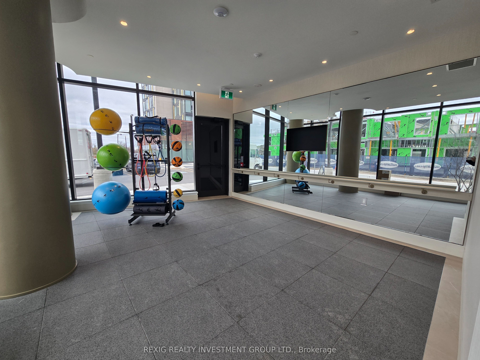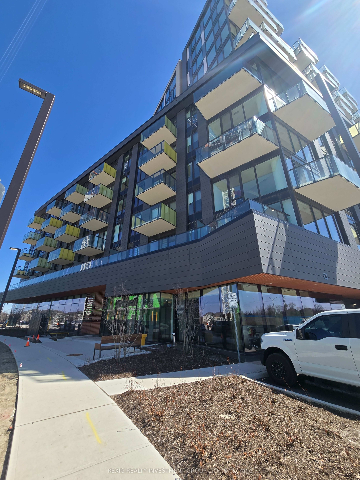
$2,200 /mo
Listed by REXIG REALTY INVESTMENT GROUP LTD.
Condo Apartment•MLS #W12091378•New
Room Details
| Room | Features | Level |
|---|---|---|
Kitchen 2.78 × 4.01 m | Centre IslandStainless Steel ApplBacksplash | Flat |
Living Room 3.2 × 3.66 m | LaminateCombined w/DiningW/O To Balcony | Flat |
Dining Room 2.78 × 4.01 m | LaminateCombined w/LivingCombined w/Kitchen | Flat |
Primary Bedroom 2.74 × 3.08 m | Large ClosetLaminateLarge Window | Flat |
Client Remarks
Step into modern luxury and everyday ease in Upper Joshua Creek, one of Oakville's most sought-after neighborhoods. This brand-new, never-lived-in 645 sqft one-bedroom plus den condo offers a beautifully crafted living space designed with comfort and style in mind. From the moment you enter, you're welcomed by a bright, open-concept layout featuring nine-foot smooth ceilings, stylish laminate flooring, and expansive windows that fill the home with natural light. The seamless flow creates a warm, inviting atmosphere perfect for both relaxation and entertaining. The contemporary kitchen is equipped with premium stainless steel appliances, quartz countertops, and a sophisticated tile backsplash that combines functionality with a clean, modern aesthetic. The den offers a quiet, adaptable space that works perfectly as a second bedroom, home office, reading area, or creative studio. Additional features include in-suite laundry, secure underground parking, and a private storage locker for added convenience. Residents can enjoy a wide range of building amenities including a beautifully designed lounge, a fully equipped fitness center, a party room, a pet spa, rooftop gathering areas, visitor parking, and 24-hour concierge service. Smart home features are seamlessly integrated through the Hub App System, allowing mobile control of heating and cooling, smoke alarms, door locks, lighting, lobby camera, and automated garage access using license plate recognition. With quick access to major highways such as the 403, QEW, and 407, commuting is easy and efficient. The location is just minutes from top-rated schools, scenic parks, walking trails, shopping centers, public transit, and a variety of dining options. This thoughtfully designed condo offers more than just a place to live. It provides a modern, convenient lifestyle in a vibrant and well-connected community that you will be proud to call home.
About This Property
3006 William Cutmore Boulevard, Oakville, L6H 8A4
Home Overview
Basic Information
Amenities
Concierge
Exercise Room
Gym
Party Room/Meeting Room
Rooftop Deck/Garden
Walk around the neighborhood
3006 William Cutmore Boulevard, Oakville, L6H 8A4
Shally Shi
Sales Representative, Dolphin Realty Inc
English, Mandarin
Residential ResaleProperty ManagementPre Construction
 Walk Score for 3006 William Cutmore Boulevard
Walk Score for 3006 William Cutmore Boulevard

Book a Showing
Tour this home with Shally
Frequently Asked Questions
Can't find what you're looking for? Contact our support team for more information.
See the Latest Listings by Cities
1500+ home for sale in Ontario

Looking for Your Perfect Home?
Let us help you find the perfect home that matches your lifestyle
