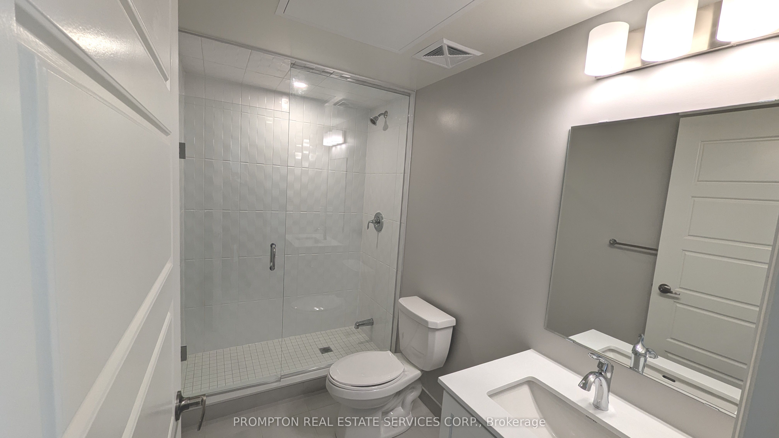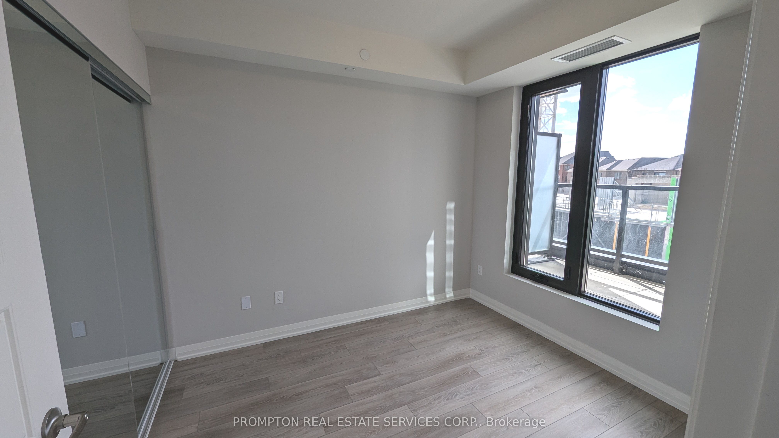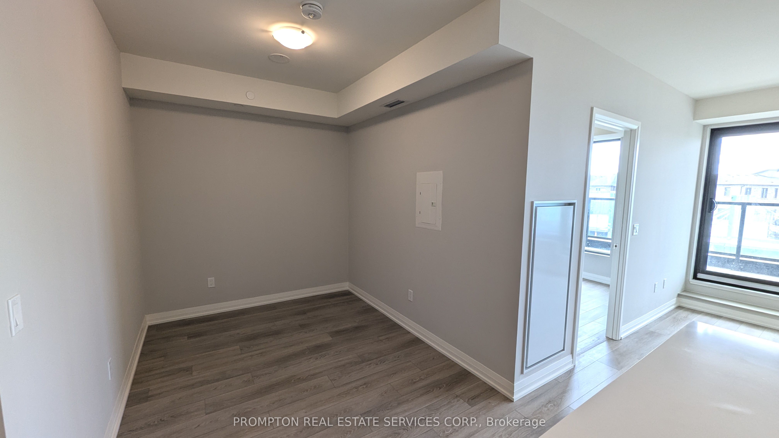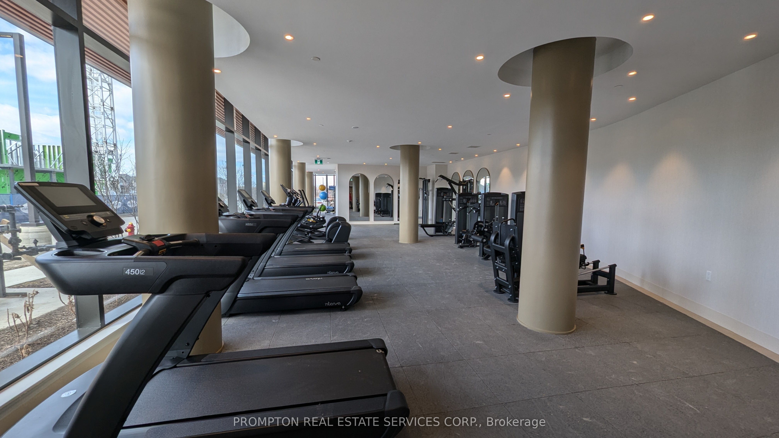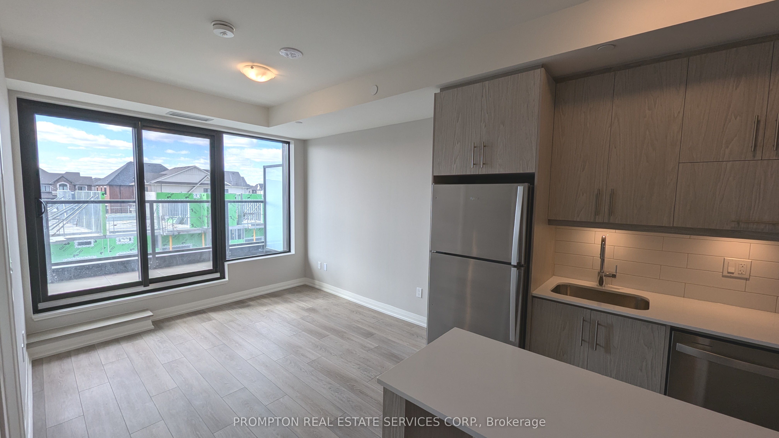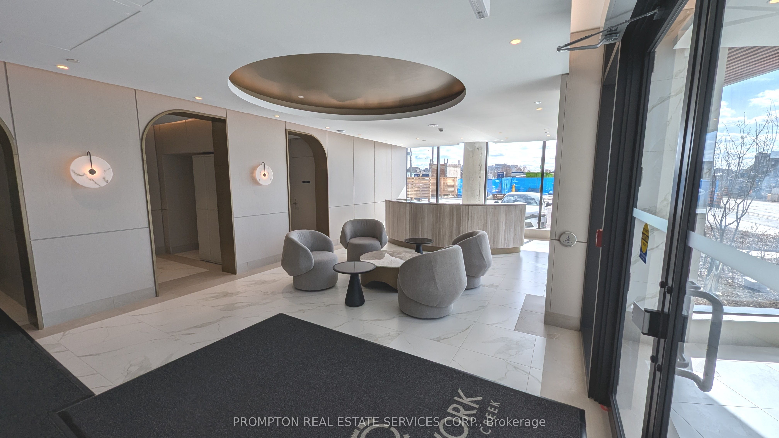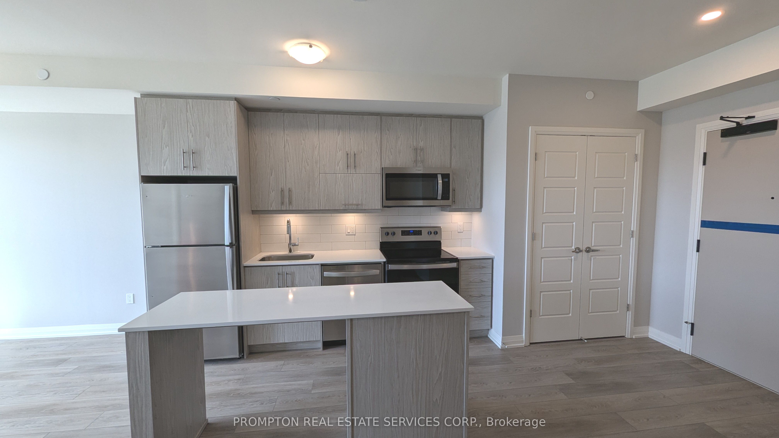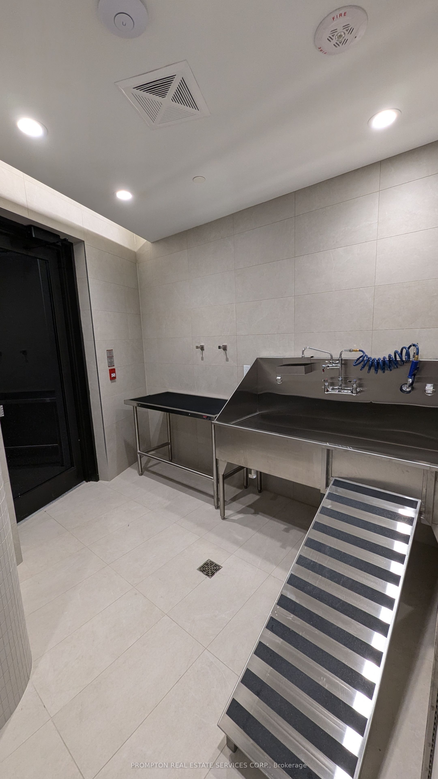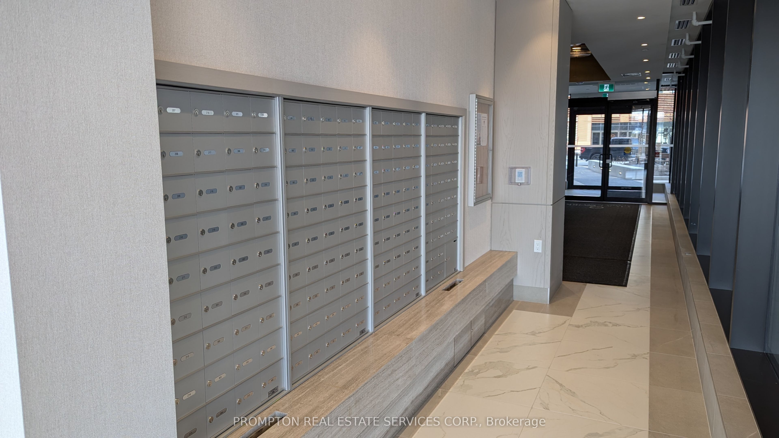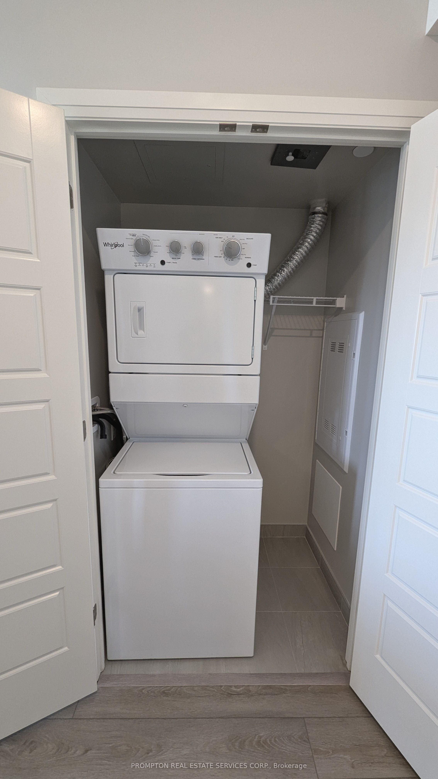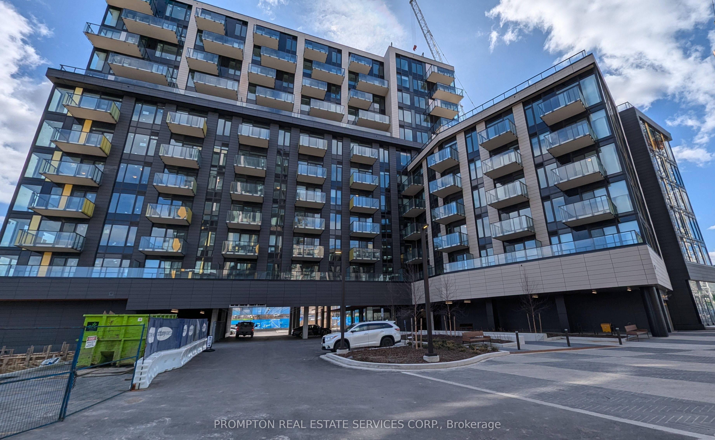
$2,250 /mo
Listed by PROMPTON REAL ESTATE SERVICES CORP.
Condo Apartment•MLS #W12044421•New
Room Details
| Room | Features | Level |
|---|---|---|
Kitchen 3.35 × 6.71 m | Centre IslandStainless Steel ApplBacksplash | Flat |
Living Room 3.35 × 6.71 m | LaminateCombined w/DiningW/O To Terrace | Flat |
Dining Room 3.35 × 6.71 m | LaminateCombined w/LivingCombined w/Kitchen | Flat |
Primary Bedroom 3.81 × 2.65 m | Large ClosetLaminateLarge Window | Flat |
Client Remarks
Never lived in Mattamy Built 1 Bed + Den in Oakville's Joshua Creek. 584sf + 106sf Terrace Facing North. Open Concept Layout with Modern Kitchen: Quartz Countertops, Island, Stainless Steel Appliances. Large Windows Floor to Ceiling. Upgraded Bathroom, Large Den Can Be 2nd Bedroom. One Parking and Locker, Rogers Internet Are Included In the Rent. A Lot of Natural Lights. Easy Access to 403, 407 and QEW. 5 mins to Walmart, Superstore, Longo and Costco, Restaurants and Community Center. Close to Trails and Parks. Social Lounge, Partyroom, Roof Top Terrance, Fitness Center, Visitor Parking, Dog Wash Station and 24hrs Concierge.
About This Property
3006 William Cutmore Boulevard, Oakville, L6H 8A4
Home Overview
Basic Information
Amenities
BBQs Allowed
Concierge
Exercise Room
Gym
Party Room/Meeting Room
Rooftop Deck/Garden
Walk around the neighborhood
3006 William Cutmore Boulevard, Oakville, L6H 8A4
Shally Shi
Sales Representative, Dolphin Realty Inc
English, Mandarin
Residential ResaleProperty ManagementPre Construction
 Walk Score for 3006 William Cutmore Boulevard
Walk Score for 3006 William Cutmore Boulevard

Book a Showing
Tour this home with Shally
Frequently Asked Questions
Can't find what you're looking for? Contact our support team for more information.
See the Latest Listings by Cities
1500+ home for sale in Ontario

Looking for Your Perfect Home?
Let us help you find the perfect home that matches your lifestyle
