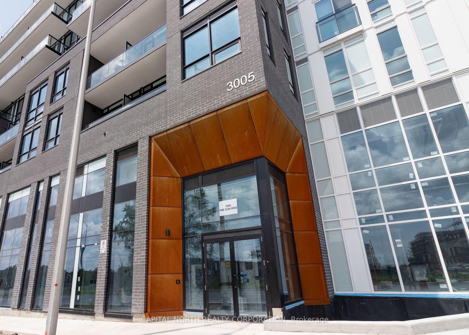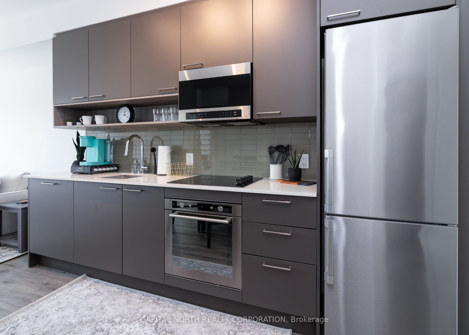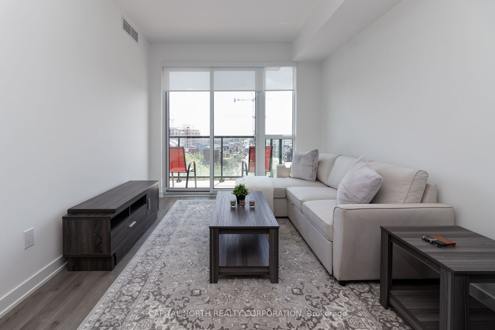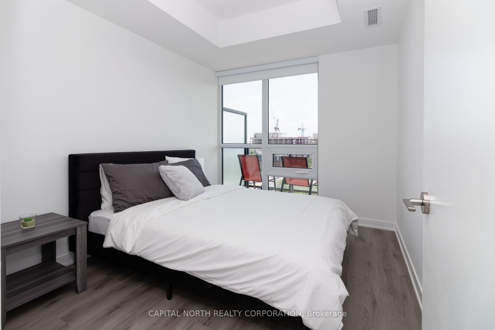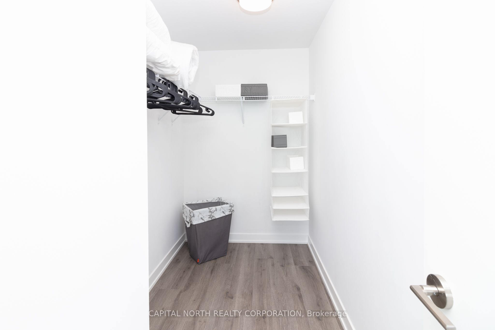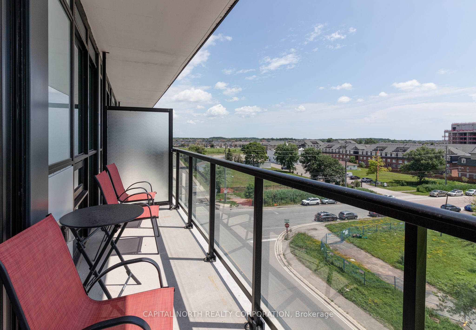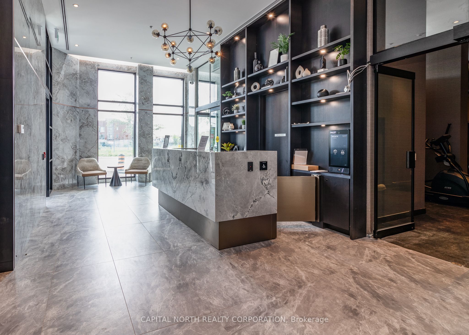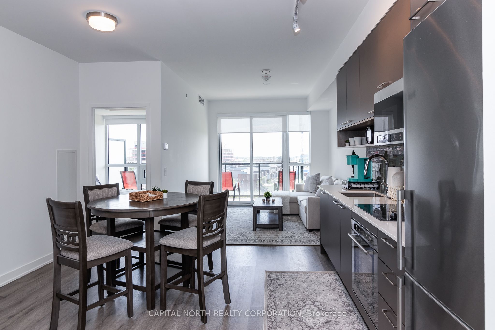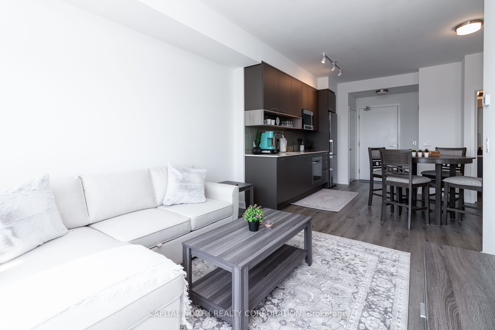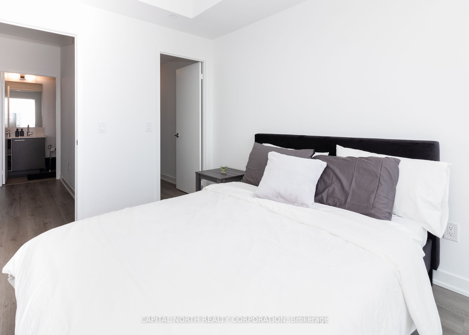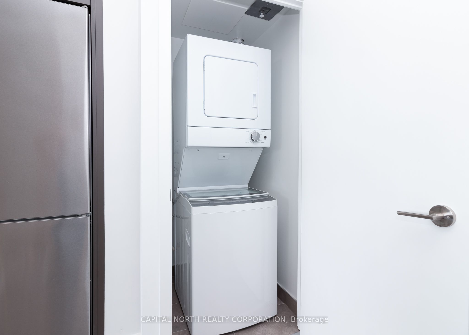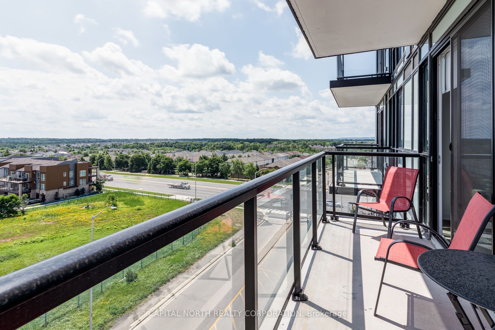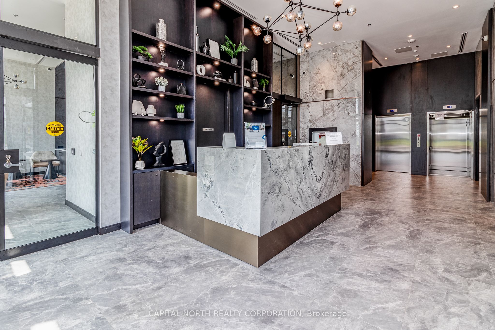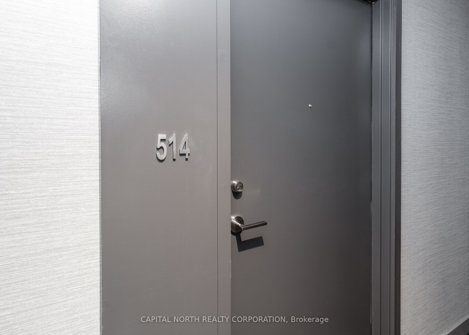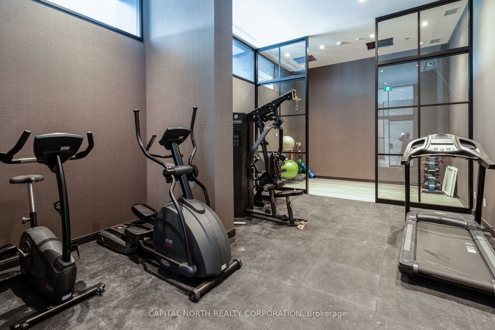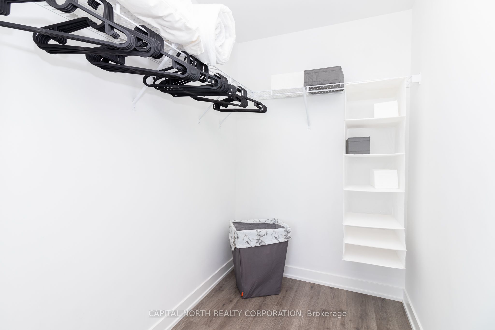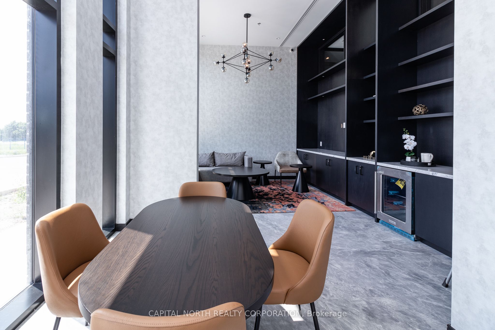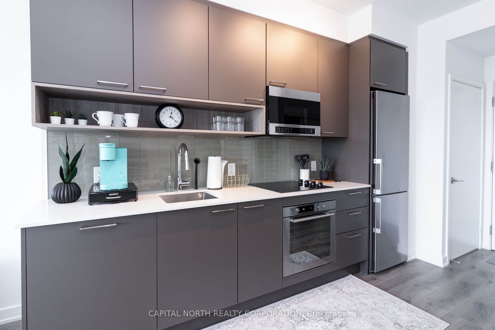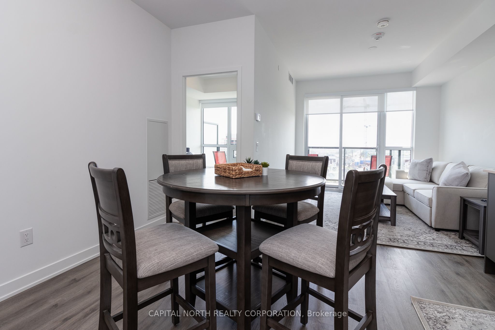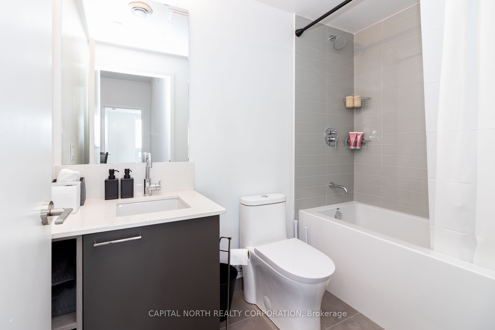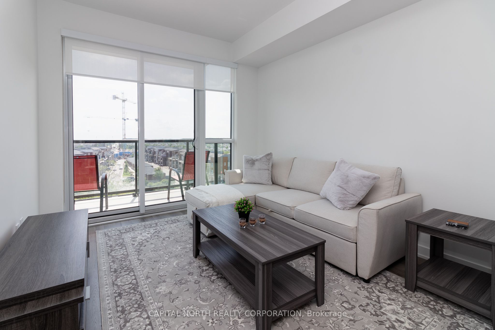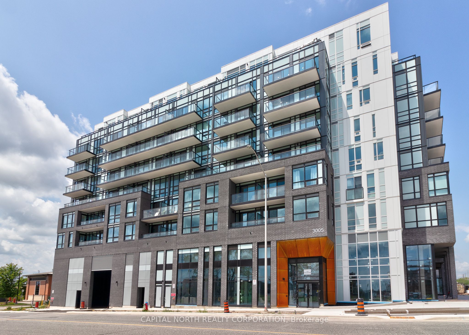
$2,300 /mo
Listed by CAPITAL NORTH REALTY CORPORATION
Condo Apartment•MLS #W11935459•Price Change
Room Details
| Room | Features | Level |
|---|---|---|
Kitchen 7.07 × 3.5 m | Stainless Steel ApplLaminateCombined w/Dining | Main |
Dining Room 7.07 × 3.5 m | Open ConceptLaminateCombined w/Living | Main |
Living Room 7.07 × 3.05 m | W/O To BalconyLaminateCombined w/Kitchen | Main |
Primary Bedroom 3.08 × 2.75 m | Large WindowLaminateWalk-In Closet(s) | Main |
Client Remarks
Welcome To "The Bronte" By Brixen Developments. This 1YR NEW, 1 Bed. + 1 Bath. Condo Boasts 555SQFT Of Spacious Interior Living Space, An Open Concept Floor Plan With A Combined Kitchen/Dining/Living Room Combo., A Spacious Primary Bedroom With A MASSIVE Walk-In Closet, And An Oversized South Facing Balcony. This Boutique Condo. Also Offer's A Variety Of Luxury Amenities Including: A Library, Lounge, Gym/Exercise Room, Party Room, Outdoor Dining Room, Terrace With Lounger/Fire Pit, A Multipurpose Lawn And Much More! **EXTRAS** Located In Close Proximity To The Bronte GO Station, Highway 403, 407 And Queen Elizabeth Way (QEW), Oakville Trafalgar Memorial Hospital, Bronte Creek Provincial Park, Restaurants, Shops, Parks, Schools And Much More!
About This Property
3005 Pine Glen Road, Oakville, L6M 5P5
Home Overview
Basic Information
Amenities
Concierge
Gym
Party Room/Meeting Room
Rooftop Deck/Garden
Visitor Parking
Walk around the neighborhood
3005 Pine Glen Road, Oakville, L6M 5P5
Shally Shi
Sales Representative, Dolphin Realty Inc
English, Mandarin
Residential ResaleProperty ManagementPre Construction
 Walk Score for 3005 Pine Glen Road
Walk Score for 3005 Pine Glen Road

Book a Showing
Tour this home with Shally
Frequently Asked Questions
Can't find what you're looking for? Contact our support team for more information.
See the Latest Listings by Cities
1500+ home for sale in Ontario

Looking for Your Perfect Home?
Let us help you find the perfect home that matches your lifestyle
