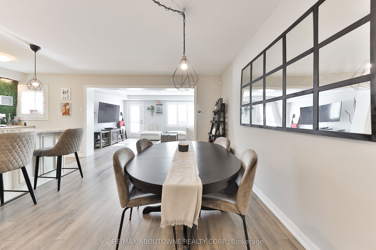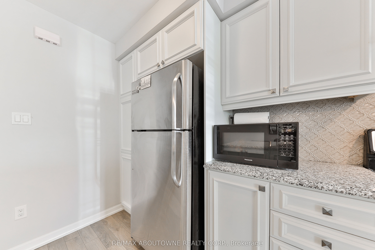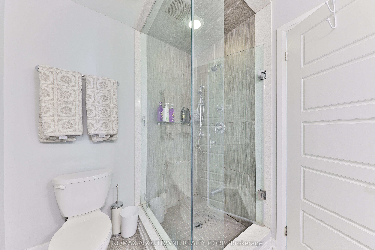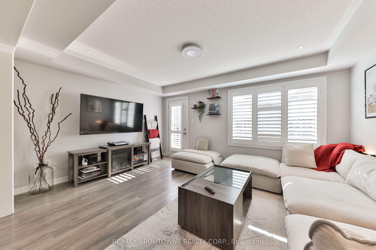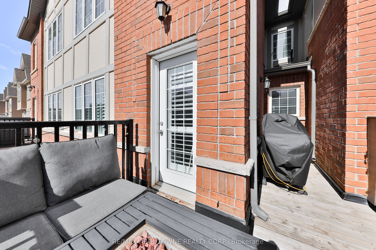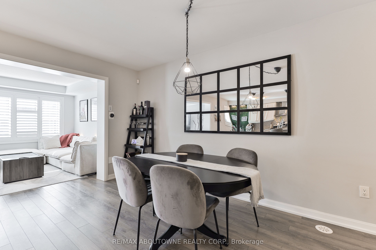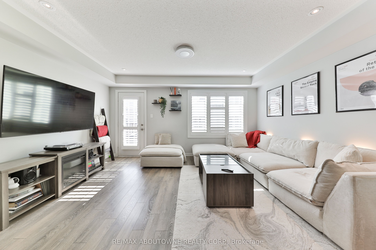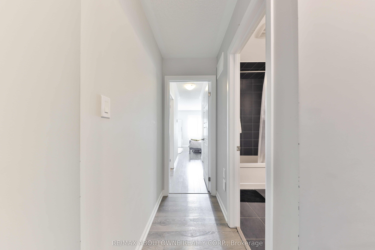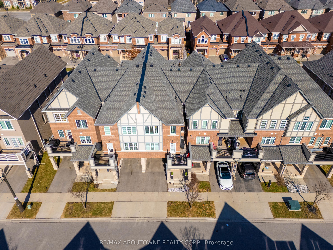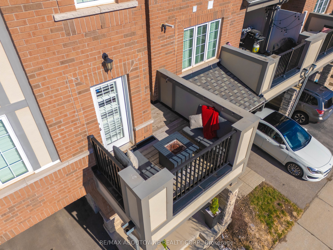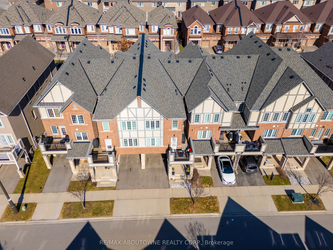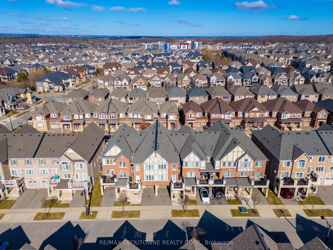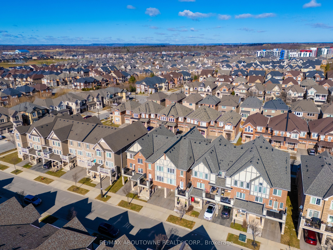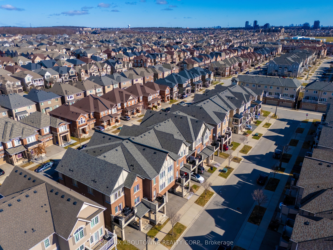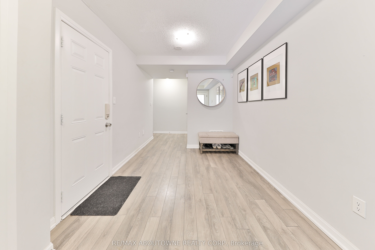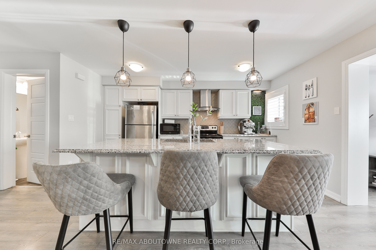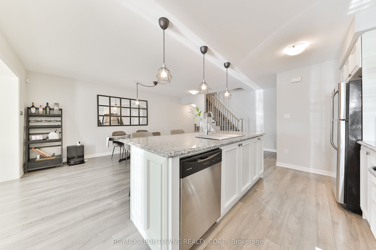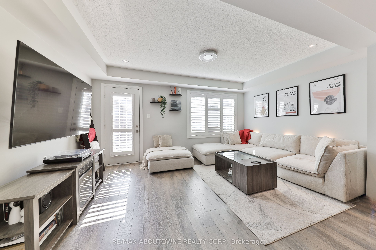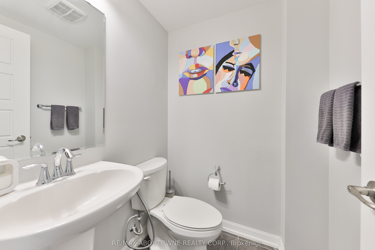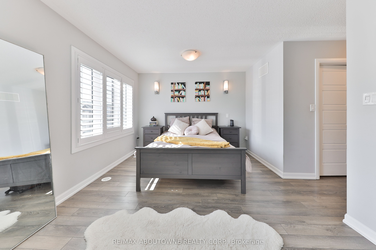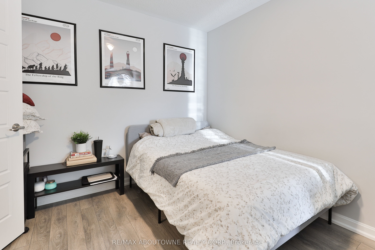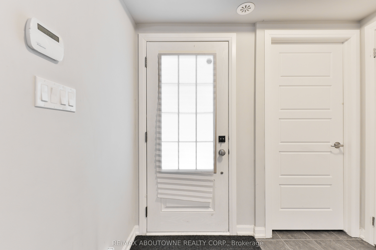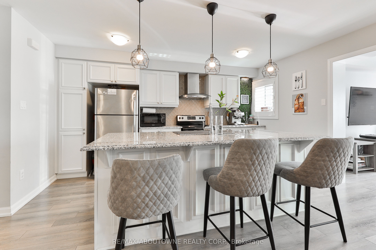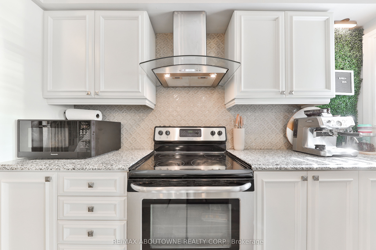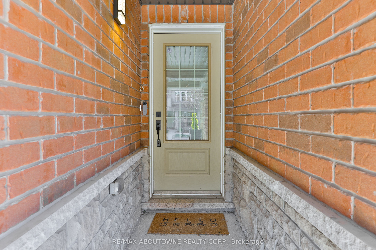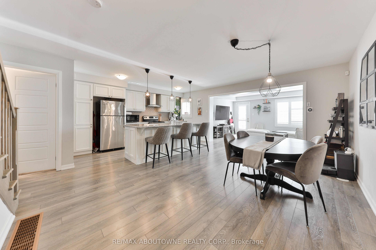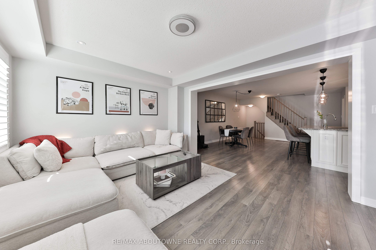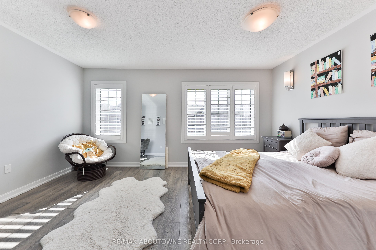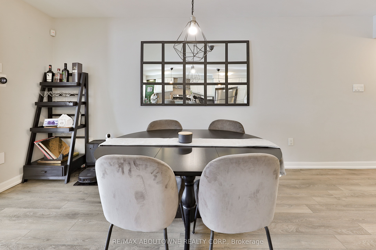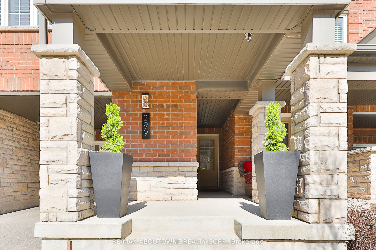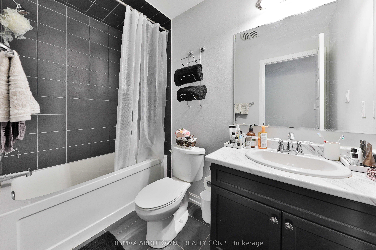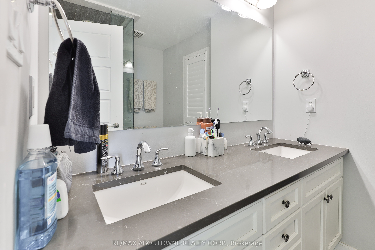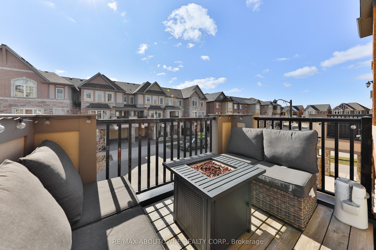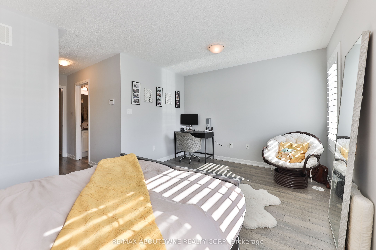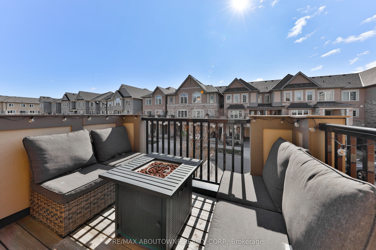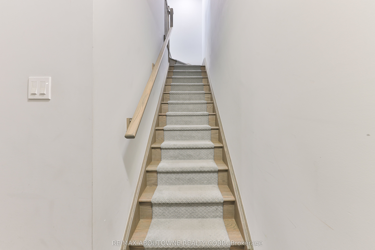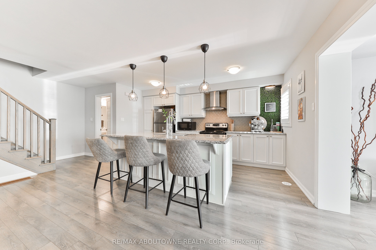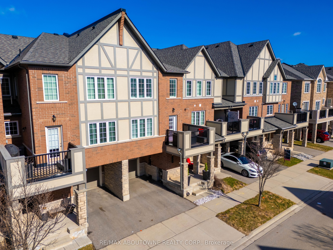
$979,900
Est. Payment
$3,743/mo*
*Based on 20% down, 4% interest, 30-year term
Listed by RE/MAX ABOUTOWNE REALTY CORP.
Att/Row/Townhouse•MLS #W12058524•New
Price comparison with similar homes in Oakville
Compared to 5 similar homes
-8.7% Lower↓
Market Avg. of (5 similar homes)
$1,073,540
Note * Price comparison is based on the similar properties listed in the area and may not be accurate. Consult licences real estate agent for accurate comparison
Room Details
| Room | Features | Level |
|---|---|---|
Dining Room 5.18 × 3.3 m | Second | |
Kitchen 4.6 × 2.79 m | Second | |
Living Room 4.72 × 3.45 m | Second | |
Bedroom 4.75 × 3.33 m | Third | |
Bedroom 2 4.67 × 2.84 m | Third |
Client Remarks
Nestled on a quiet street in the ever-popular, master-planned Preserve neighbourhood of North Oakville, this surprisingly spacious Mattamy-built freehold townhouse offers 1,606 sqft. of finished living space across three levels. Ideally located, it is less than 200 meters from Kaitting House Parkette and just a two-minute walk to the highly regarded Oodenawi Public School. The home features a single-car garage and an exterior storage room. Upon entry, the spacious reception roomcurrently used as a den/officecreates a welcoming first impression. This level also includes a convenient laundry area. The second (main) level boasts an open-concept design, featuring a well-equipped kitchen with upgraded cabinetry, granite countertops, and a large sit-up island/breakfast bar. Adjacent to the kitchen, there is a designated dining space and a generous family sitting area, enhanced by oversized windows that bring in plenty of natural light. A walkout leads to a pleasant balcony, perfect for seating and a BBQ area. A convenient 2-piece powder room completes this level. Originally designed as a three-bedroom layout, the third floor was modified by the builder to create two larger bedrooms. The spacious primary suite includes its own 4-piece ensuite bathroom, while the second bedroom has a 3-piece bathroom located just across the hall. This home is within walking distance of Preserve's vibrant boutique retail shops and is just 2 km from Oakvilles Uptown Core. With easy access to walking trails, major routes, and public transit, this freehold property is a must-see!
About This Property
299 Jemima Drive, Oakville, L6M 0V6
Home Overview
Basic Information
Walk around the neighborhood
299 Jemima Drive, Oakville, L6M 0V6
Shally Shi
Sales Representative, Dolphin Realty Inc
English, Mandarin
Residential ResaleProperty ManagementPre Construction
Mortgage Information
Estimated Payment
$0 Principal and Interest
 Walk Score for 299 Jemima Drive
Walk Score for 299 Jemima Drive

Book a Showing
Tour this home with Shally
Frequently Asked Questions
Can't find what you're looking for? Contact our support team for more information.
Check out 100+ listings near this property. Listings updated daily
See the Latest Listings by Cities
1500+ home for sale in Ontario

Looking for Your Perfect Home?
Let us help you find the perfect home that matches your lifestyle
