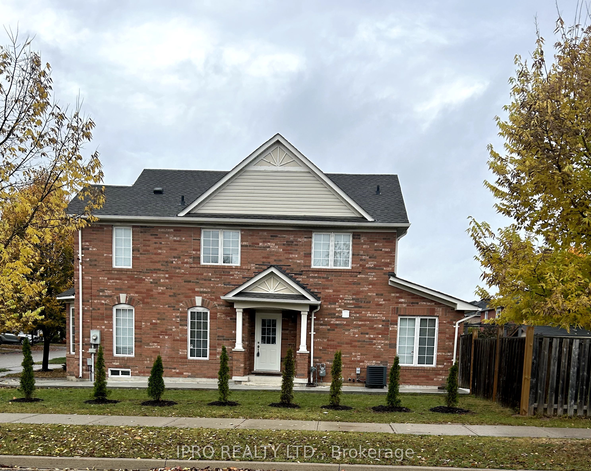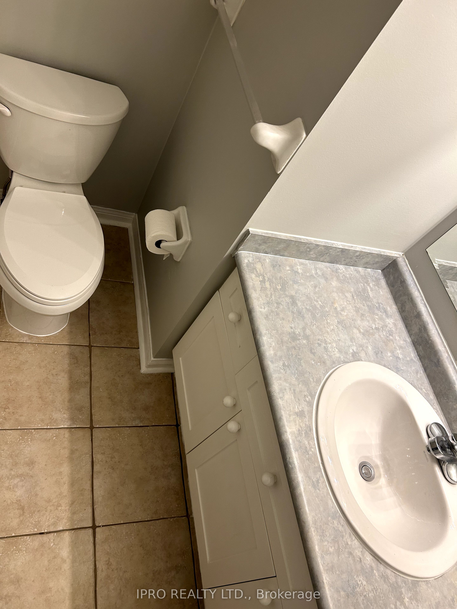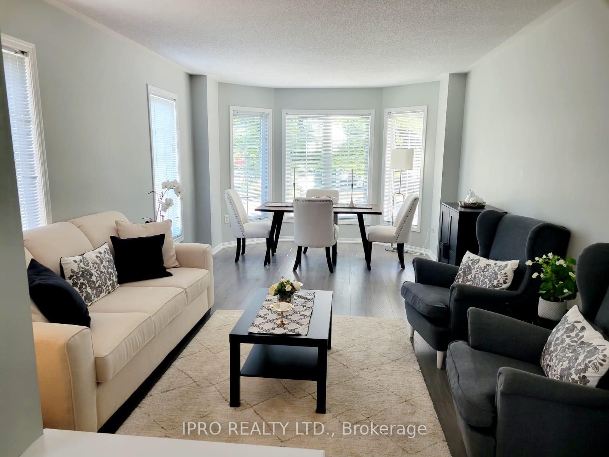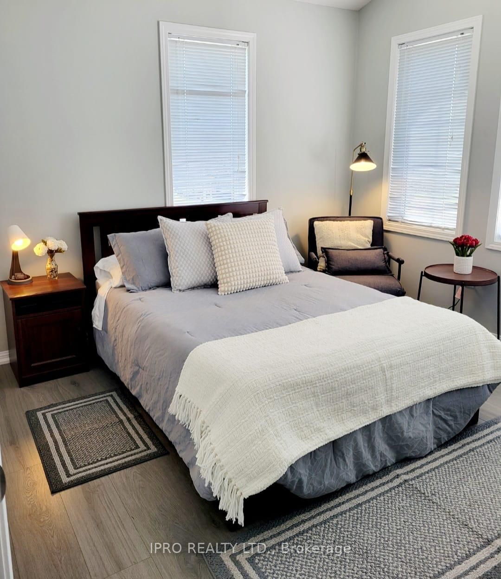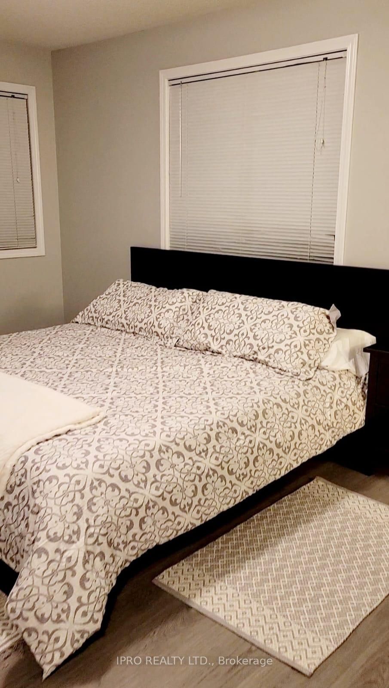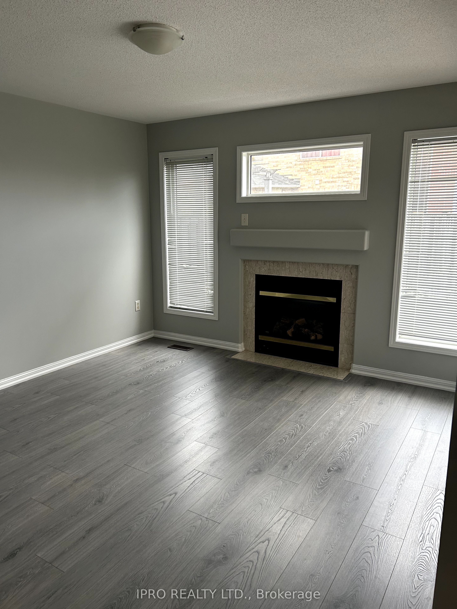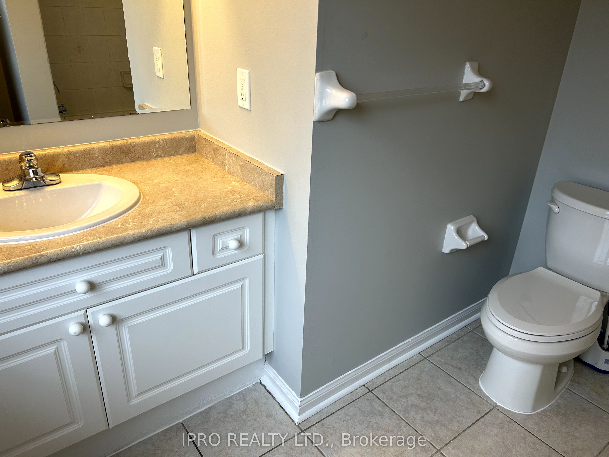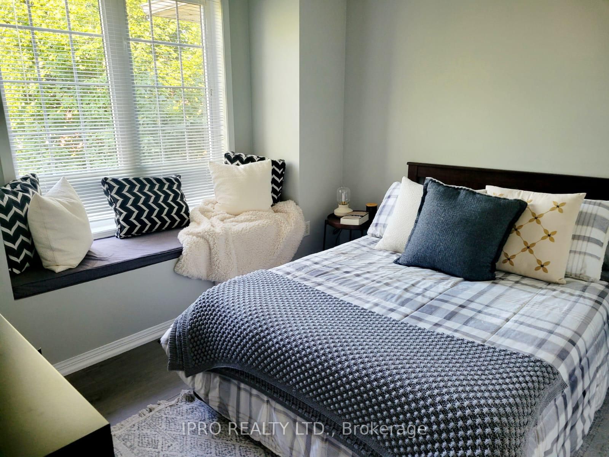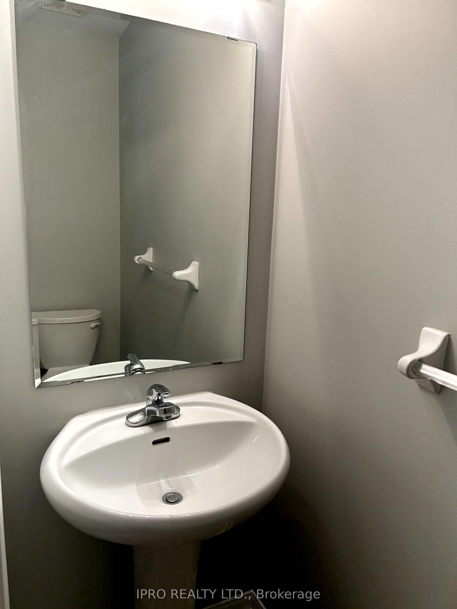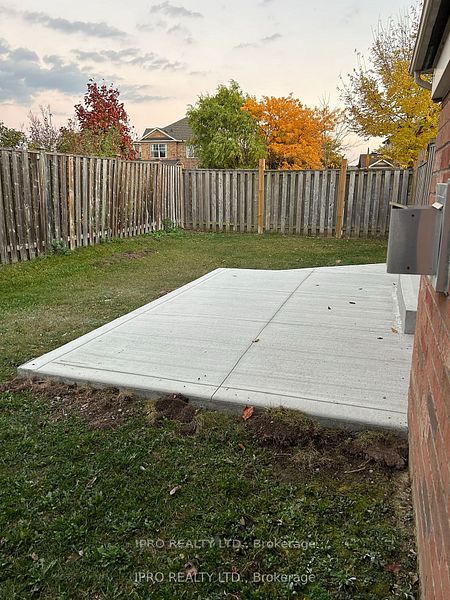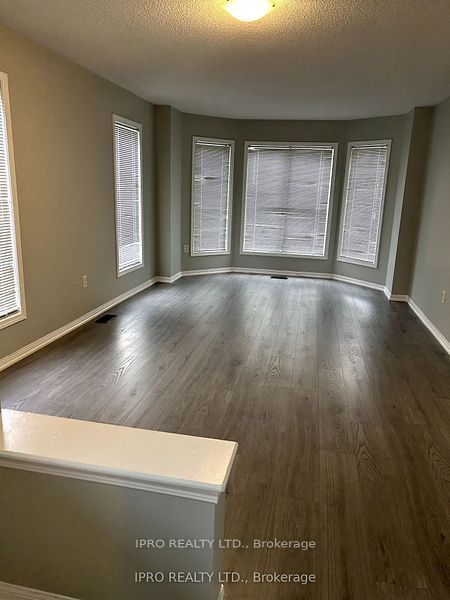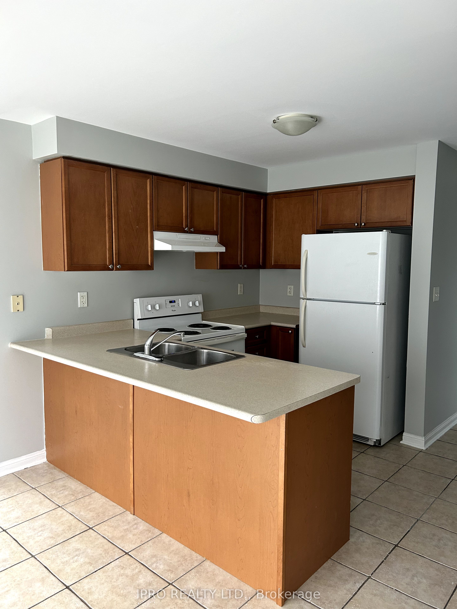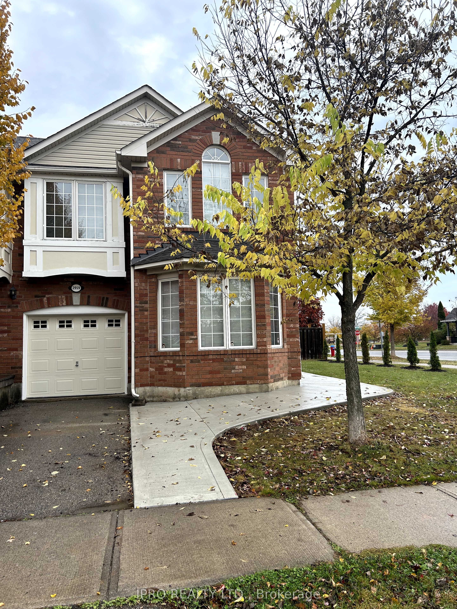
$3,799 /mo
Listed by IPRO REALTY LTD.
Semi-Detached •MLS #W12054556•New
Room Details
| Room | Features | Level |
|---|---|---|
Living Room 6.25 × 3.56 m | Combined w/DiningOpen ConceptWindow | Main |
Dining Room 6.25 × 3.56 m | Combined w/LivingFormal RmWindow | Main |
Kitchen 5.3 × 2.81 m | Ceramic FloorEat-in KitchenW/O To Yard | Main |
Primary Bedroom 4.64 × 3.3 m | 4 Pc EnsuiteWalk-In Closet(s) | Second |
Bedroom 2 3.03 × 2.74 m | WindowCathedral Ceiling(s) | Second |
Bedroom 2 3.56 × 3.15 m | WindowCloset | Second |
Client Remarks
Bright And Beautiful renovated , Freshly painted End Unit In Sought After Location. Main Flr Family Rom, Fireplace, Large Living And Dining Rm, Maple Kitchen. Spacious And Convenient Layout With 2nd Flr Laundry. Brand new appliances,Fenced Yard and New concrete patio. Easy Access To Qew. Great Schools .Walking Distance to Plaza with all conveniences like Doctors, Pharmacy, Pizza store, starbucks, TD bank, 24 hr convenience store. Public transit at door step.
About This Property
2959 West Oak Trails Boulevard, Oakville, L6M 5E5
Home Overview
Basic Information
Walk around the neighborhood
2959 West Oak Trails Boulevard, Oakville, L6M 5E5
Shally Shi
Sales Representative, Dolphin Realty Inc
English, Mandarin
Residential ResaleProperty ManagementPre Construction
 Walk Score for 2959 West Oak Trails Boulevard
Walk Score for 2959 West Oak Trails Boulevard

Book a Showing
Tour this home with Shally
Frequently Asked Questions
Can't find what you're looking for? Contact our support team for more information.
Check out 100+ listings near this property. Listings updated daily
See the Latest Listings by Cities
1500+ home for sale in Ontario

Looking for Your Perfect Home?
Let us help you find the perfect home that matches your lifestyle
