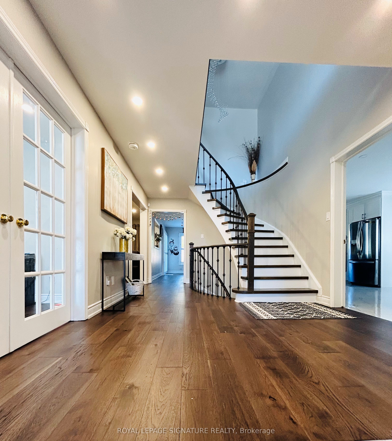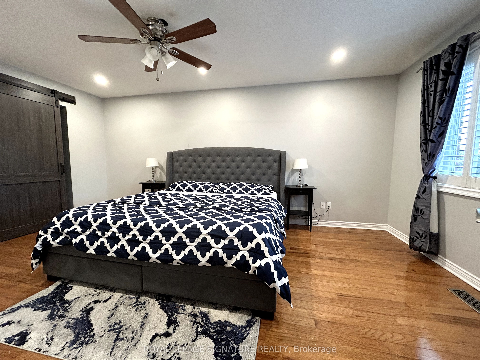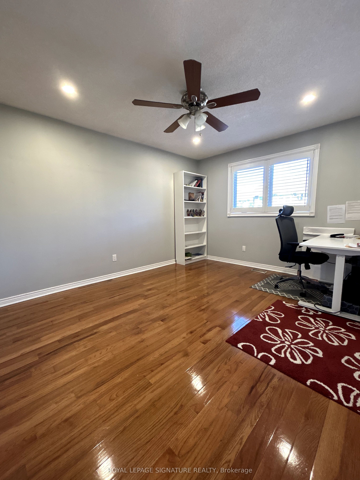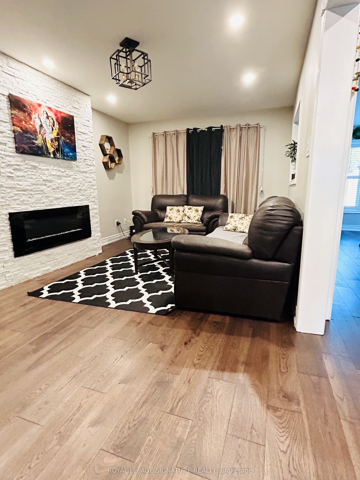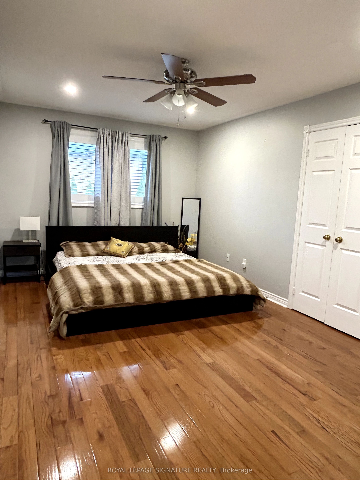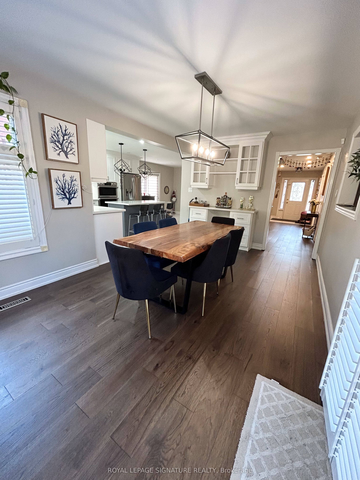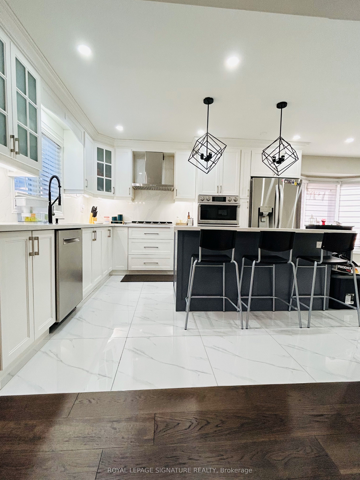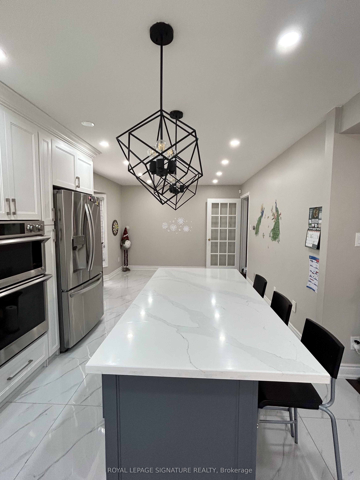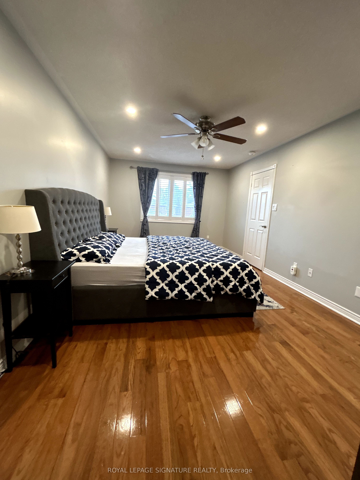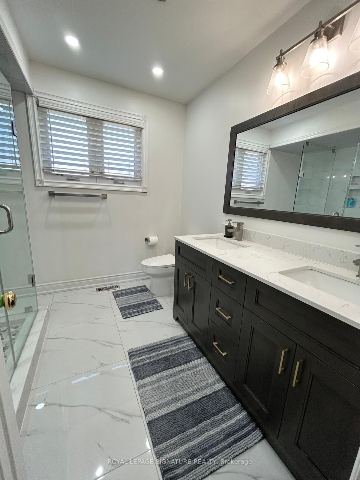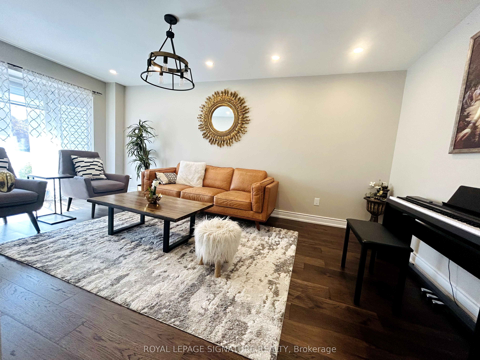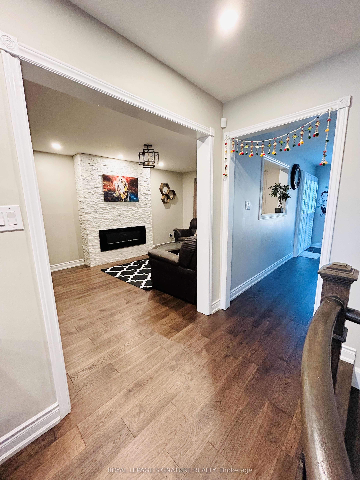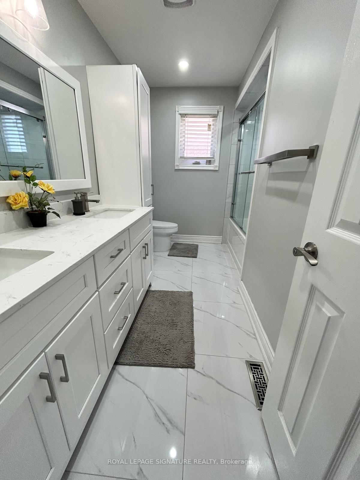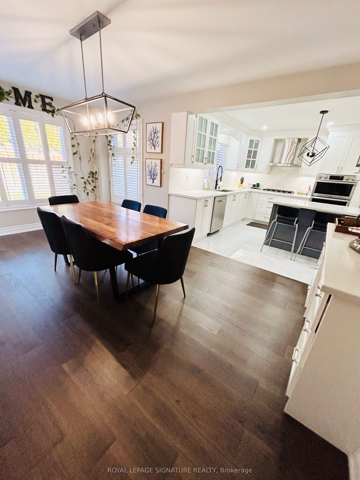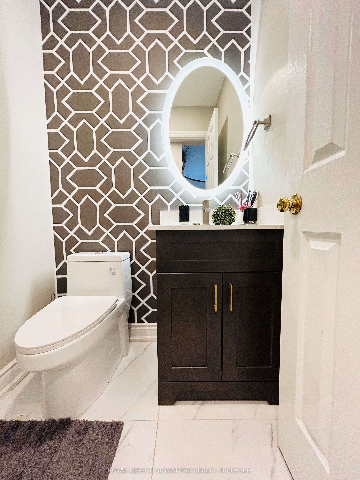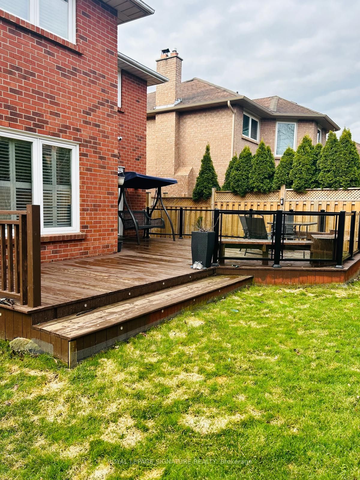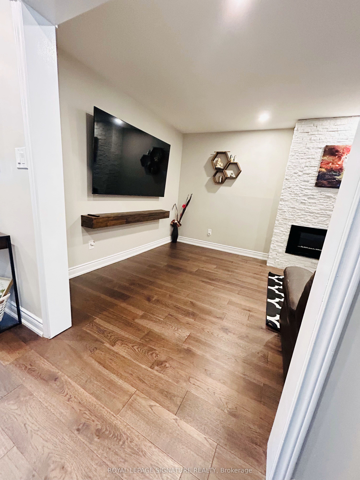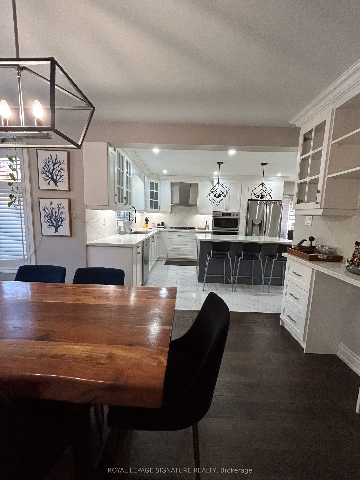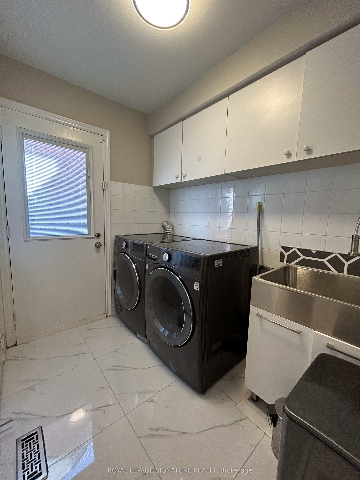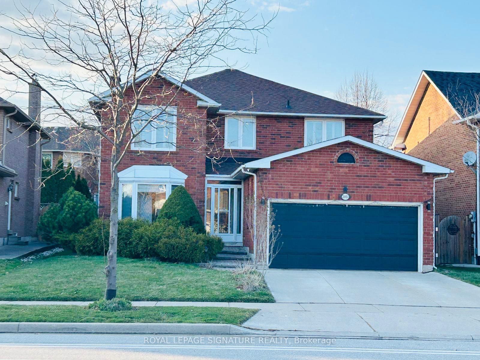
$4,200 /mo
Listed by ROYAL LEPAGE SIGNATURE REALTY
Detached•MLS #W12083097•New
Room Details
| Room | Features | Level |
|---|---|---|
Living Room | Hardwood Floor | Main |
Kitchen | Ceramic FloorQuartz Counter | Main |
Primary Bedroom | Hardwood Floor5 Pc Ensuite | Second |
Bedroom 2 | Hardwood Floor | Second |
Bedroom 3 | Hardwood Floor | Second |
Bedroom 4 | Hardwood Floor | Second |
Client Remarks
Spacious & Elegant 4-Bedroom (Upper-Level) Home In Oakville. This Beautifully Maintained4-Bedroom, 3-Bathroom Detached Home Offers The Perfect Combination Of Space, Comfort, And Sophistication. Featuring Hardwood Floors Throughout, A Cozy Family Room With Fireplace, And A Modern Kitchen With Build In Stainless Steel Appliances, Quartz Countertops, And A Bright Breakfast Nook. The Primary Suite Is A True Retreat, Complete With A 5-Piece Ensuite And A Walk-In Closet. Enjoy The Summer In A Large, Private Backyard Ideal For Relaxing Or Entertaining. Conveniently Located Near The Qew And Situated Within A Top-Rated School District.
About This Property
2951 Kingsway Drive, Oakville, L6J 6V1
Home Overview
Basic Information
Walk around the neighborhood
2951 Kingsway Drive, Oakville, L6J 6V1
Shally Shi
Sales Representative, Dolphin Realty Inc
English, Mandarin
Residential ResaleProperty ManagementPre Construction
 Walk Score for 2951 Kingsway Drive
Walk Score for 2951 Kingsway Drive

Book a Showing
Tour this home with Shally
Frequently Asked Questions
Can't find what you're looking for? Contact our support team for more information.
See the Latest Listings by Cities
1500+ home for sale in Ontario

Looking for Your Perfect Home?
Let us help you find the perfect home that matches your lifestyle
