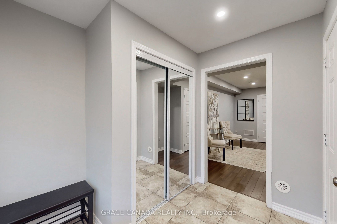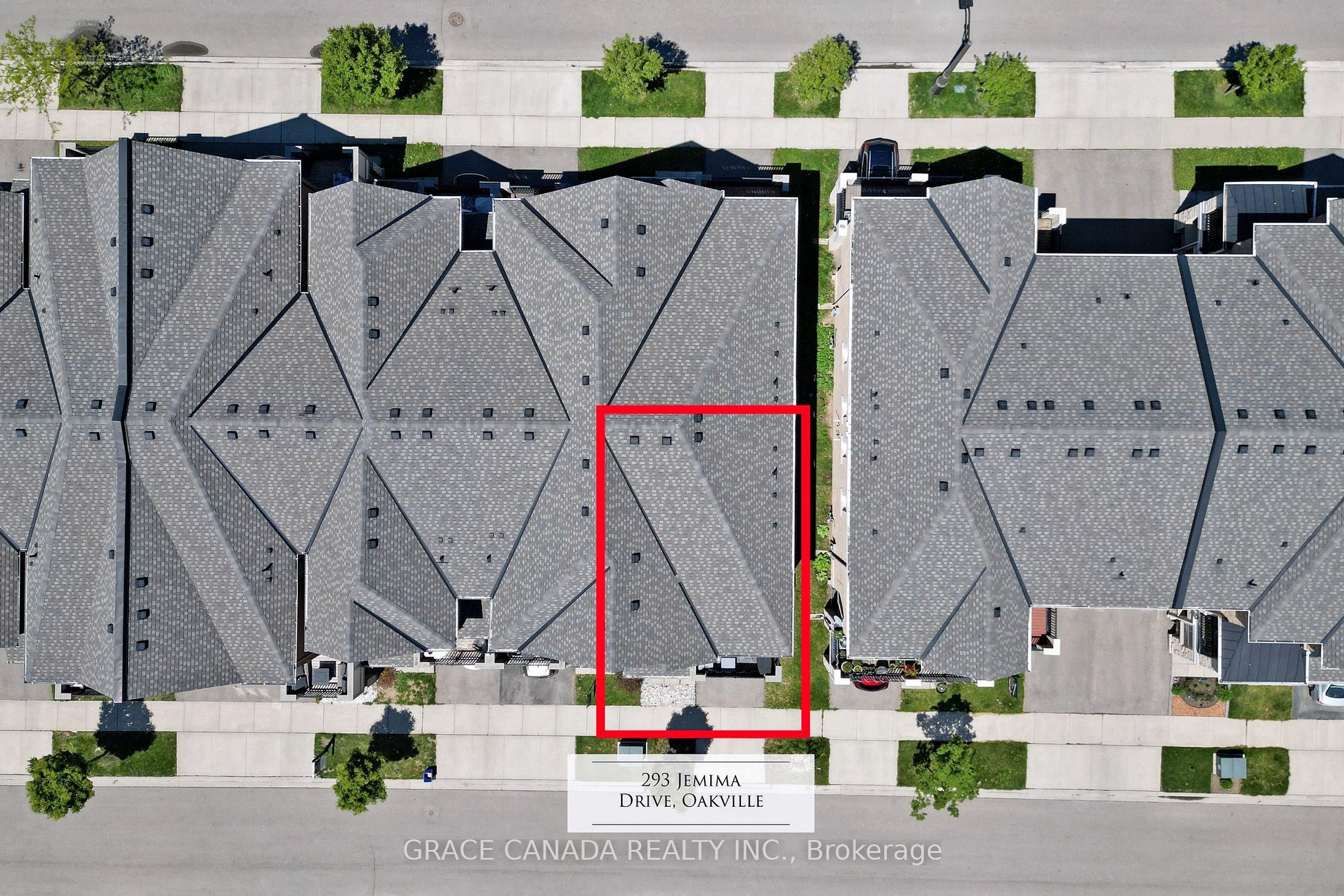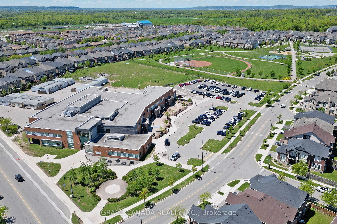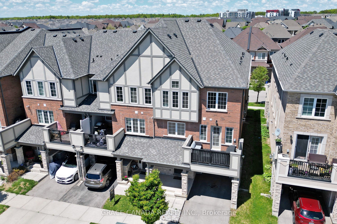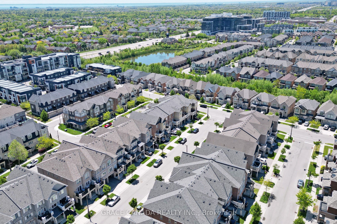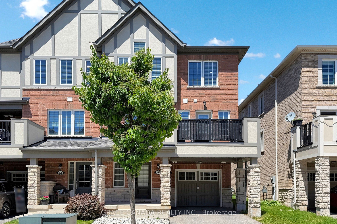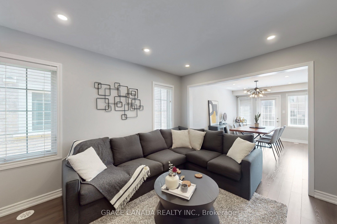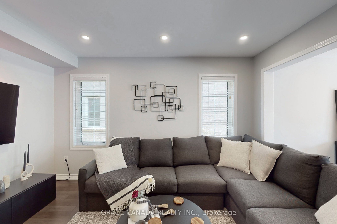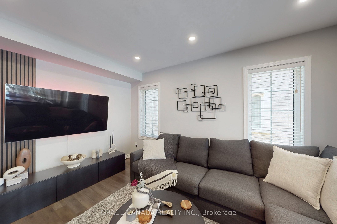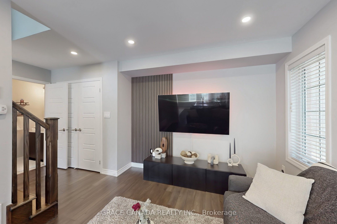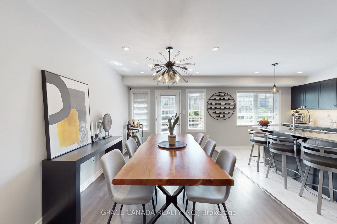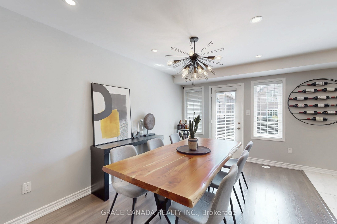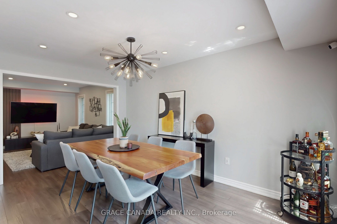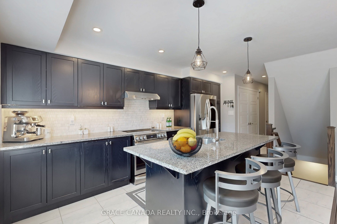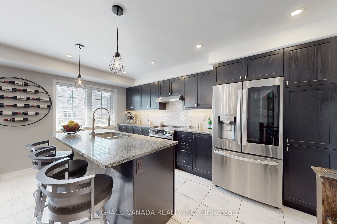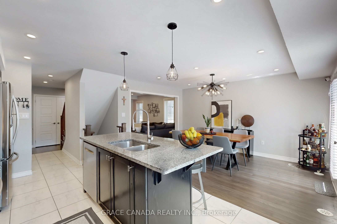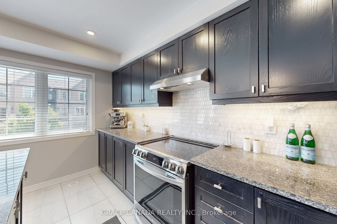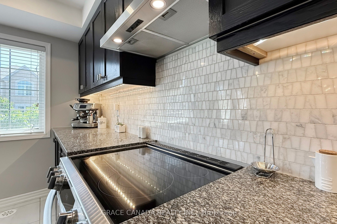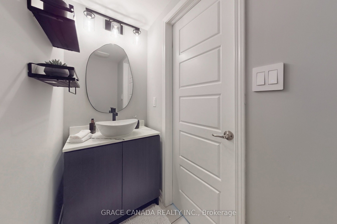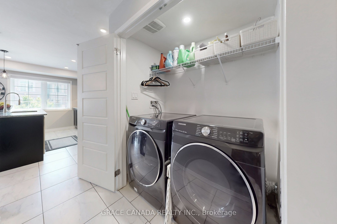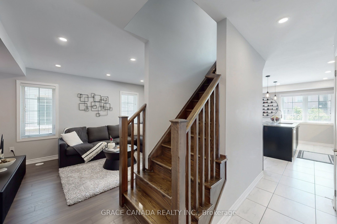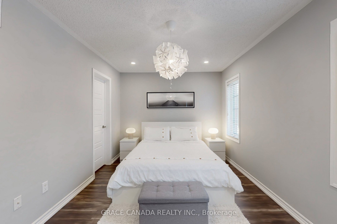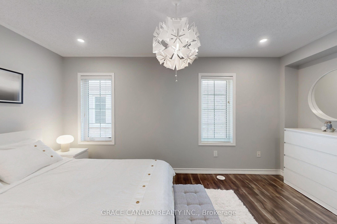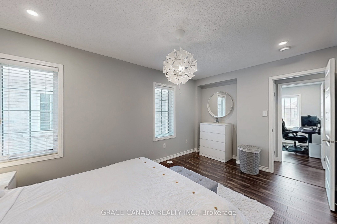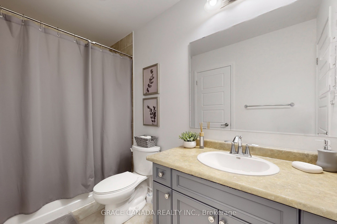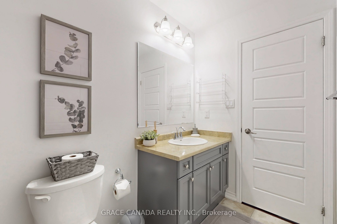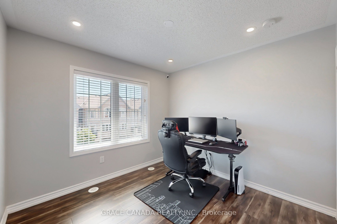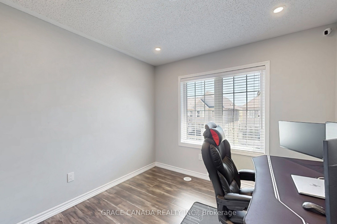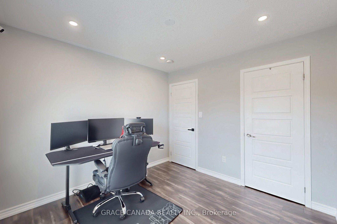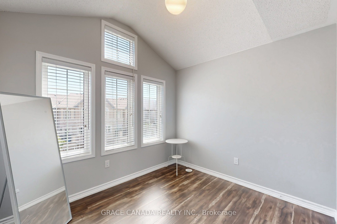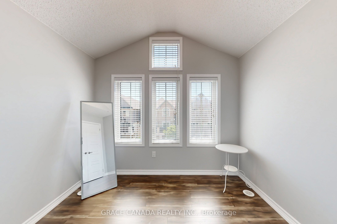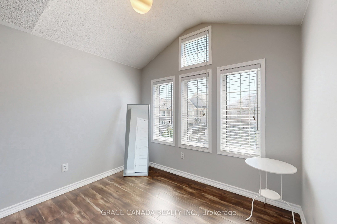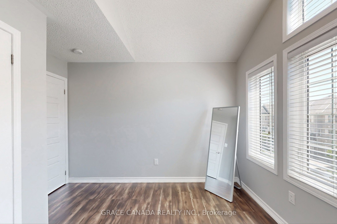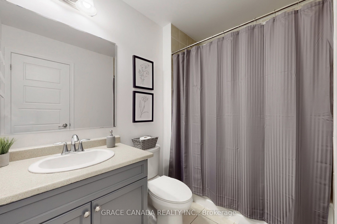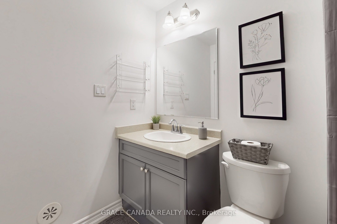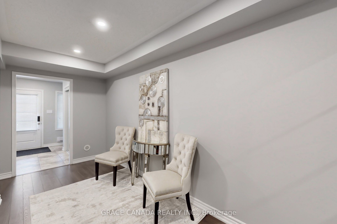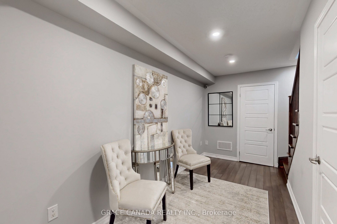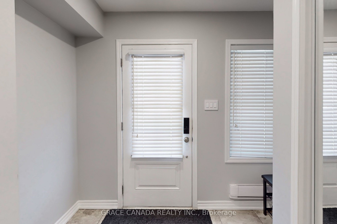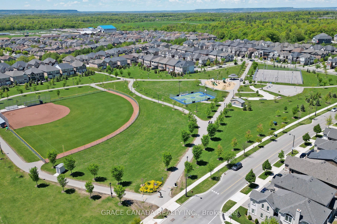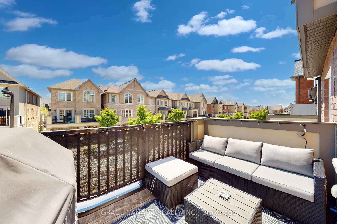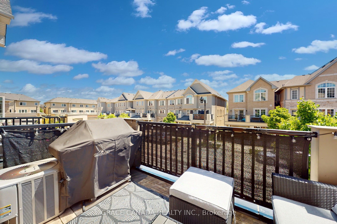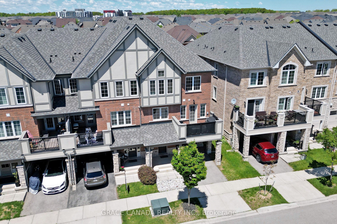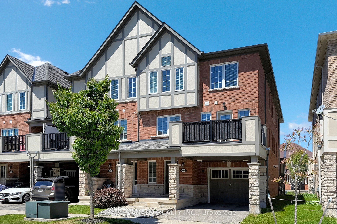
$888,000
Est. Payment
$3,392/mo*
*Based on 20% down, 4% interest, 30-year term
Listed by GRACE CANADA REALTY INC.
Att/Row/Townhouse•MLS #W12177463•New
Price comparison with similar homes in Oakville
Compared to 85 similar homes
-22.8% Lower↓
Market Avg. of (85 similar homes)
$1,150,074
Note * Price comparison is based on the similar properties listed in the area and may not be accurate. Consult licences real estate agent for accurate comparison
Room Details
| Room | Features | Level |
|---|---|---|
Dining Room 4.55 × 3.05 m | Overlooks Living | Second |
Kitchen 4.7 × 2.96 m | Breakfast BarGranite CountersStainless Steel Appl | Second |
Primary Bedroom 4.8 × 3.04 m | Laminate4 Pc EnsuiteWalk-In Closet(s) | Third |
Bedroom 2 3 × 3.02 m | Third | |
Bedroom 3 3.3 × 3.02 m | Third |
Client Remarks
FREEHOLD ENDUNIT Townhouse in the Prestigious Preserve neighborhood in Oakville, An exceptional home that offers a perfect blend of luxury, comfort & modern convenience. Features 3 bedrooms and 2.5 bathroom with tons of upgrades. This home Offers 1st-floor office room, an ideal space for remote work, a playroom, or a quiet retreat. The 2nd-floor living area features a separate Dining and Living rooms with an open concept stunning kitchen that boasts granite counter tops, stylish backsplash and Newer Upgraded stainless steel appliances. Its open-concept design flows into bright, airy living space perfect for entertaining. Laundry room for extra convenience and an open Balcony for BBQ and outdoor enjoyment. 3rd Level features 3 generous sized bedrooms filled with natural light and 2 full bathrooms ensuring privacy & comfort. Designed with functionality in mind. Upgrades include a designer paneled wall art, smart switches all through out, Tons of LED pot lights , smart front door lock and much more , partially covered driveway & a covered patio. this home is steps from parks & green spaces, near Oodenawi Public School. Top-rated schools, the Glenorchy Conservation Areas scenic trails, the Sixteen Mile Sports Complex, a library & a vibrant community center. Shopping & everyday conveniences, including Fortinos, Super Store & many more retail options, are just minutes away. This home is a combination of elegance and an amazing location, presenting an incredible opportunity for those seeking a lifestyle of convenience, quality, & tranquility. A must be on your view list.
About This Property
293 Jemima Drive, Oakville, L6M 0V4
Home Overview
Basic Information
Walk around the neighborhood
293 Jemima Drive, Oakville, L6M 0V4
Shally Shi
Sales Representative, Dolphin Realty Inc
English, Mandarin
Residential ResaleProperty ManagementPre Construction
Mortgage Information
Estimated Payment
$0 Principal and Interest
 Walk Score for 293 Jemima Drive
Walk Score for 293 Jemima Drive

Book a Showing
Tour this home with Shally
Frequently Asked Questions
Can't find what you're looking for? Contact our support team for more information.
See the Latest Listings by Cities
1500+ home for sale in Ontario

Looking for Your Perfect Home?
Let us help you find the perfect home that matches your lifestyle
