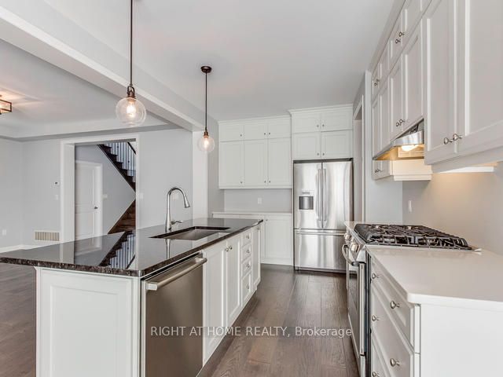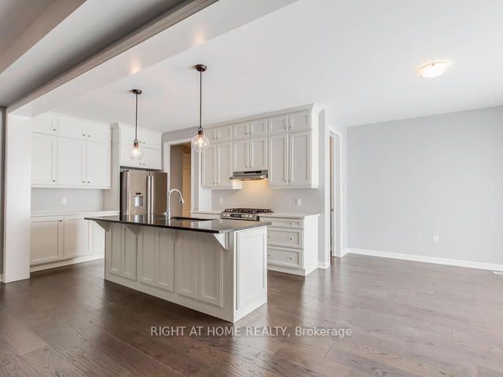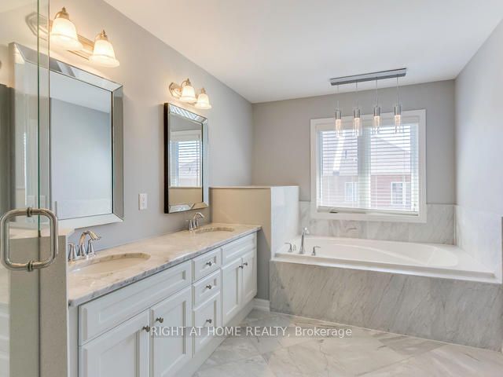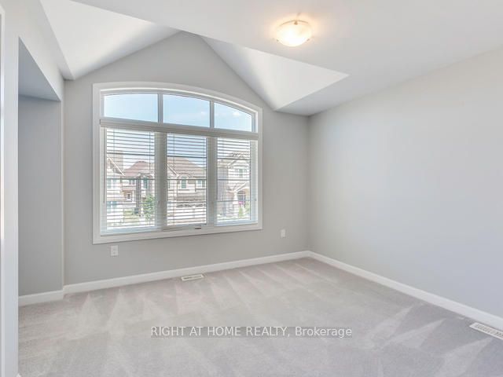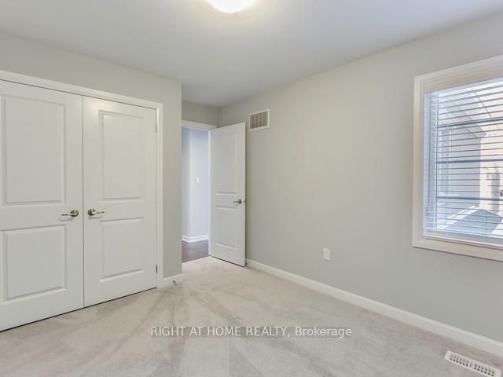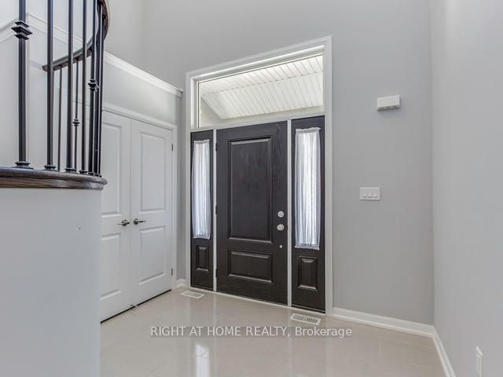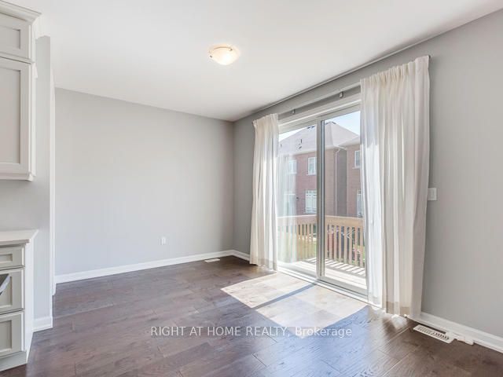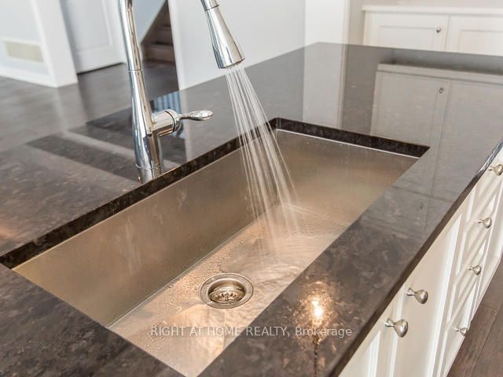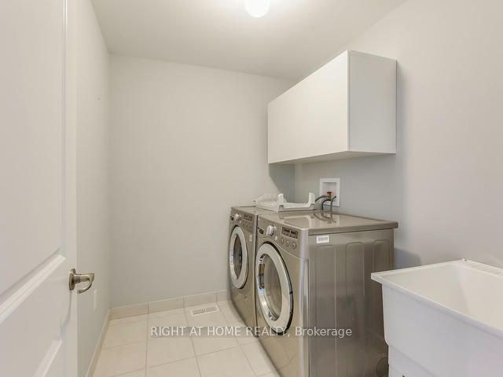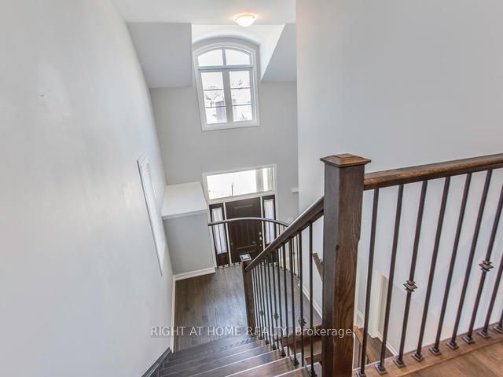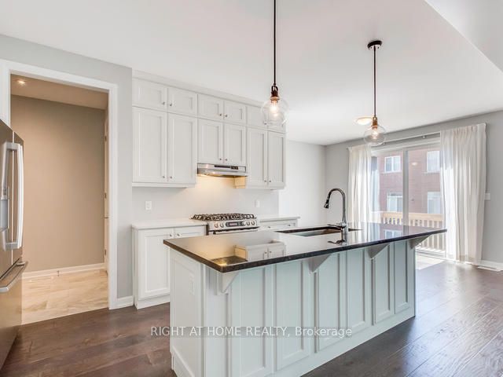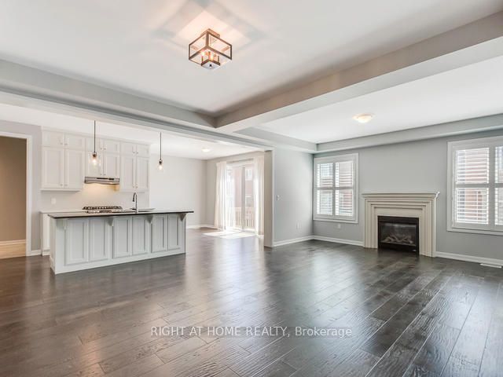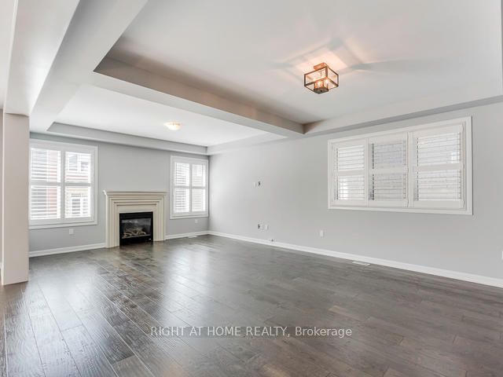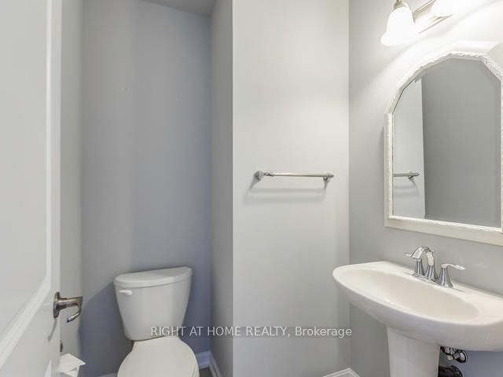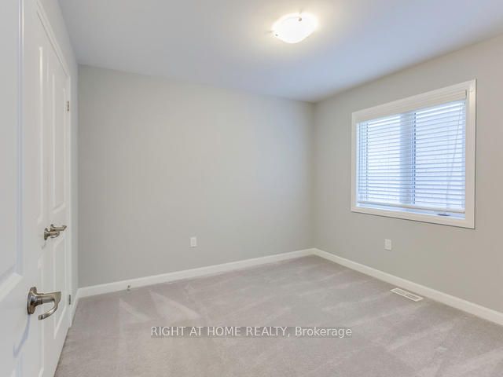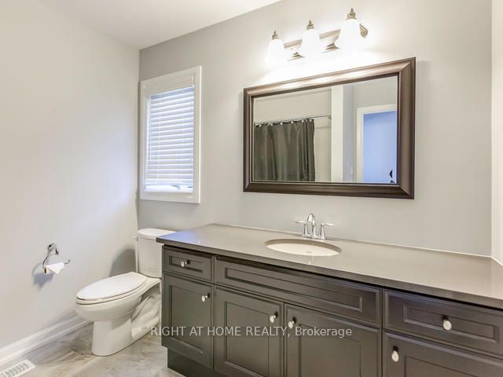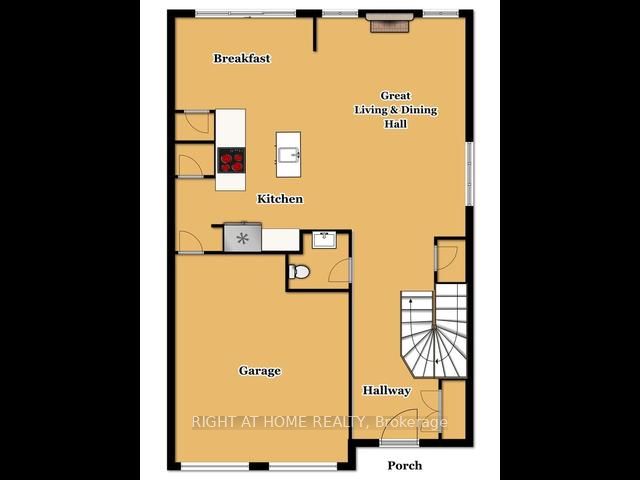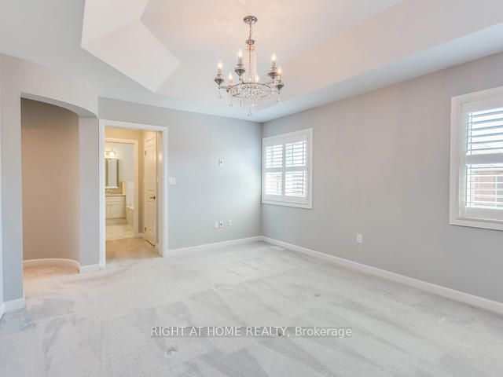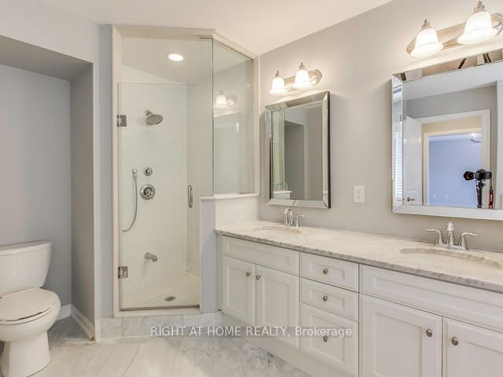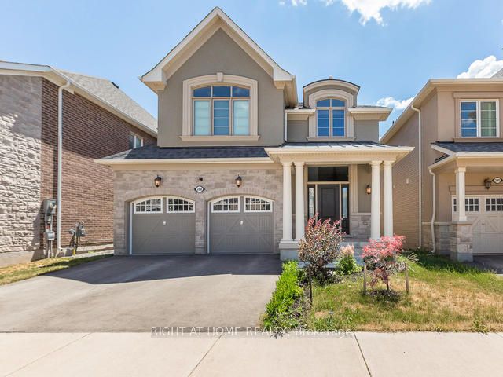
$4,900 /mo
Listed by RIGHT AT HOME REALTY
Detached•MLS #W12122621•New
Room Details
| Room | Features | Level |
|---|---|---|
Living Room 4.57 × 3.66 m | FireplaceHardwood Floor | Main |
Kitchen 4.27 × 3.2 m | Hardwood Floor | Main |
Bedroom 4.57 × 5 m | 4 Pc EnsuiteCeramic Floor | Upper |
Bedroom 2 3.17 × 3.05 m | Upper | |
Bedroom 3 3.17 × 3.05 m | Upper | |
Bedroom 4 3.2 × 3.2 m | Upper |
Client Remarks
**Absolutely Amazing Home!!** Mattamy Built, Energy Star Efficient With Thousands Spent On Ugds! 9' Ceilings On The Main With Great Hall, Exquisitely Upgrd Kitchen With Ext Cabs & Gran Cntrs, Bianco Undrmt Sink, Porcelain Tiles, Hand Scrpd Hdwd Flrs. Eligent Wood Stcse W Iron Pickets/ Smooth Ceilings Top And Bottom/R-I Gas Line For Bbq/ Mstr Br Feat. Tray Ceiling, His&Hers W/I Closets, 5Pce Carrera Marble Flrs Master Ens & Counter, Sep Shower & Soaker Tub. Finished Basement/Bedroom/Rec Room and 4pc Washroom
About This Property
288 Sixteen Mile Drive, Oakville, L6M 0V8
Home Overview
Basic Information
Walk around the neighborhood
288 Sixteen Mile Drive, Oakville, L6M 0V8
Shally Shi
Sales Representative, Dolphin Realty Inc
English, Mandarin
Residential ResaleProperty ManagementPre Construction
 Walk Score for 288 Sixteen Mile Drive
Walk Score for 288 Sixteen Mile Drive

Book a Showing
Tour this home with Shally
Frequently Asked Questions
Can't find what you're looking for? Contact our support team for more information.
See the Latest Listings by Cities
1500+ home for sale in Ontario

Looking for Your Perfect Home?
Let us help you find the perfect home that matches your lifestyle
