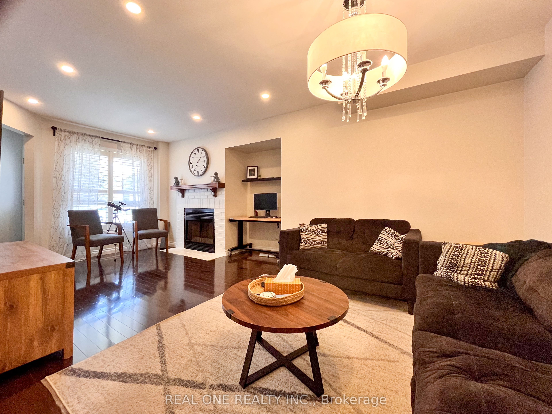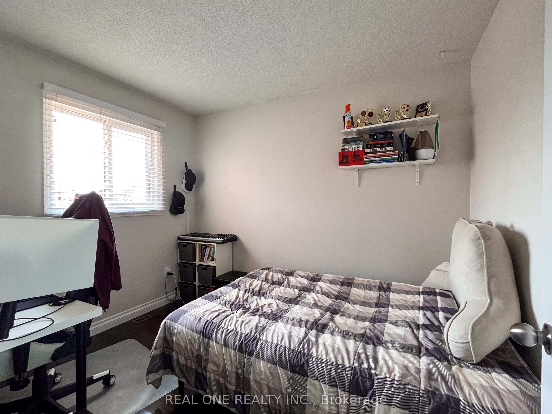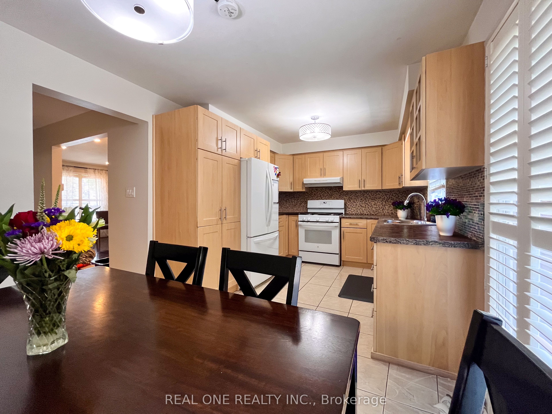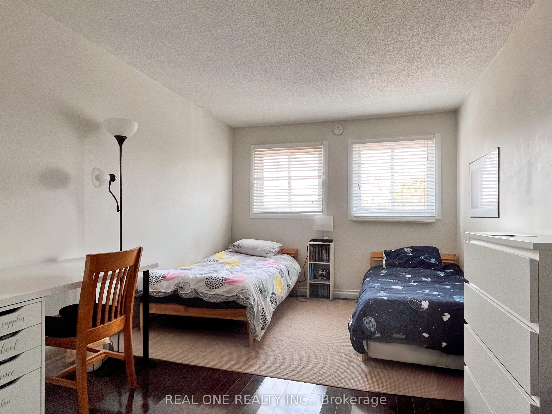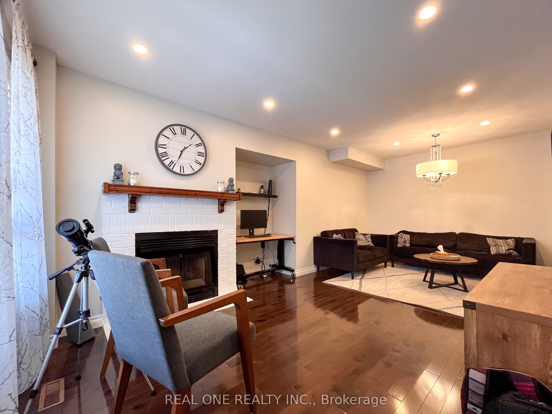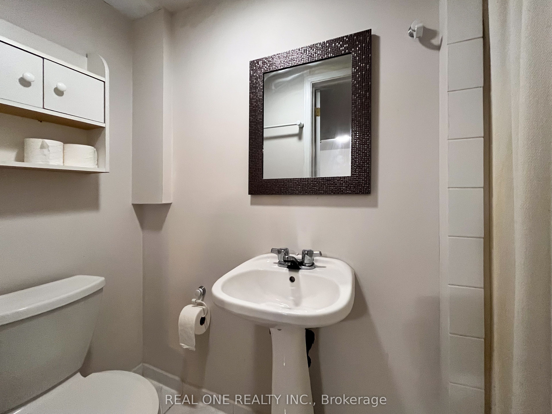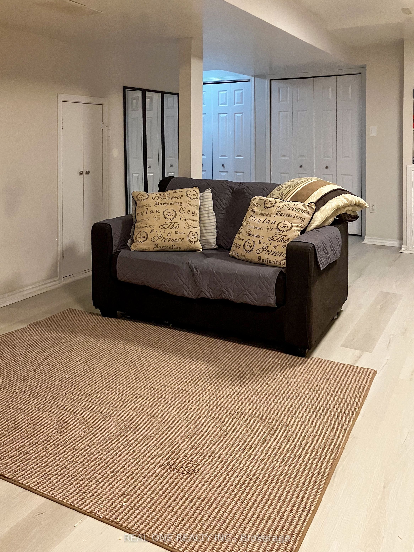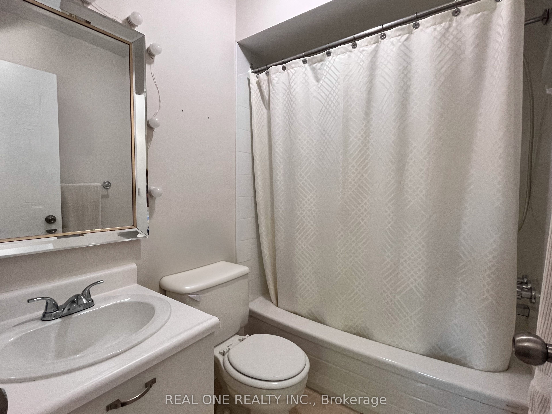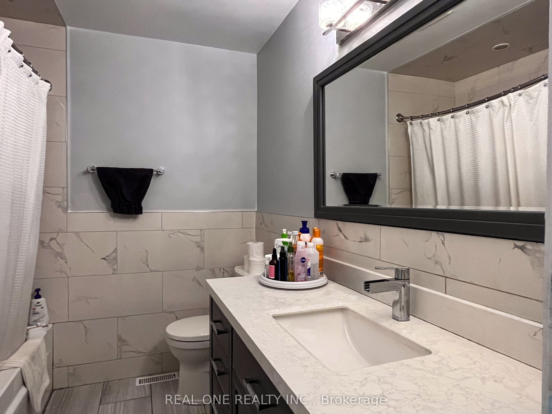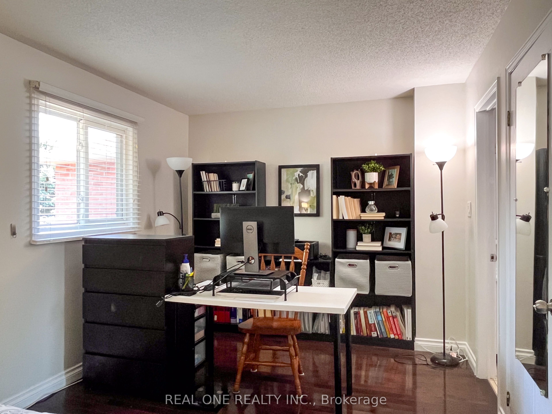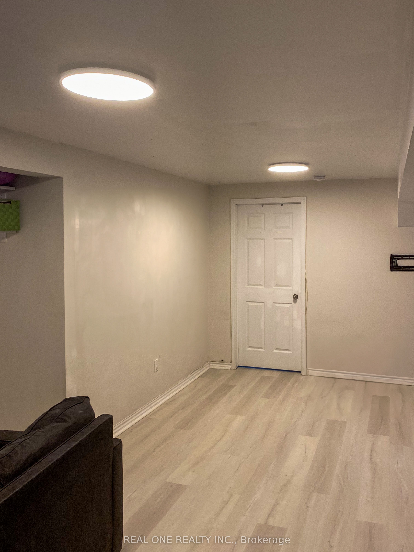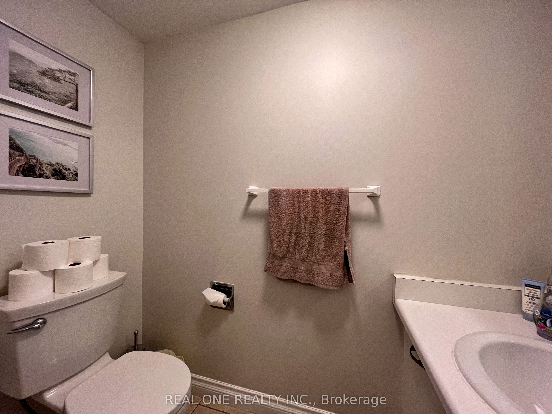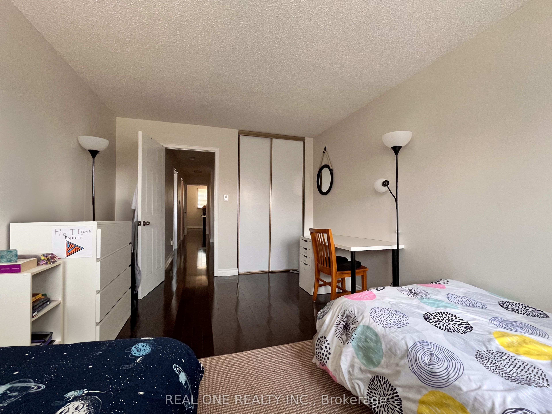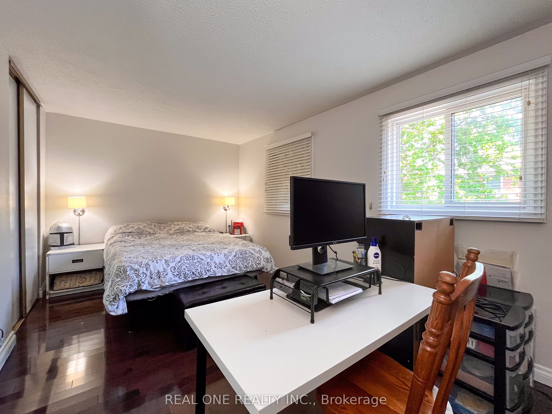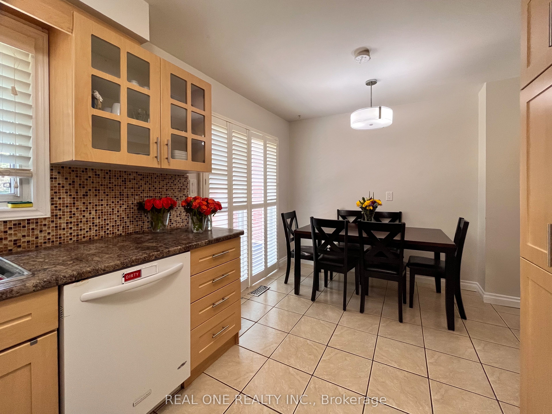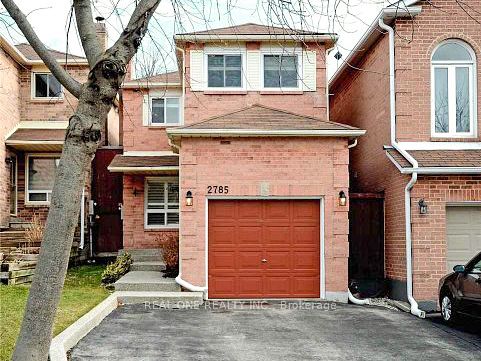
$4,000 /mo
Listed by REAL ONE REALTY INC.
Link•MLS #W12061244•New
Room Details
| Room | Features | Level |
|---|---|---|
Living Room 6.01 × 3.05 m | Hardwood FloorPot Lights | Main |
Dining Room 6.01 × 3.05 m | Hardwood FloorCombined w/Living | Main |
Kitchen 5.18 × 2.74 m | Ceramic FloorWindow | Main |
Primary Bedroom 3.35 × 2.77 m | Hardwood Floor4 Pc Ensuite | Second |
Bedroom 2 4.29 × 3.05 m | Hardwood FloorCloset | Second |
Bedroom 3 2.45 × 3.05 m | Hardwood FloorCloset | Second |
Client Remarks
Fully renovated beautiful home in Clearview, top school district for both primary and high schools, bright and inviting open concept living/dining, modern kitchen with eat-in overlooking backyard, hardwood floors throughout, 3 spacious bedrooms, primary bedroom features 4 pc ensuite bathroom, finished basement with extra renovated bedroom with 3 pc ensuite bathroom. Quiet street. EV charger installed in garage. Minutes to hwy QEW, 403, Go station, restaurant, shopping, etc.
About This Property
2785 Huntingdon Trail, Oakville, L6J 7G7
Home Overview
Basic Information
Walk around the neighborhood
2785 Huntingdon Trail, Oakville, L6J 7G7
Shally Shi
Sales Representative, Dolphin Realty Inc
English, Mandarin
Residential ResaleProperty ManagementPre Construction
 Walk Score for 2785 Huntingdon Trail
Walk Score for 2785 Huntingdon Trail

Book a Showing
Tour this home with Shally
Frequently Asked Questions
Can't find what you're looking for? Contact our support team for more information.
See the Latest Listings by Cities
1500+ home for sale in Ontario

Looking for Your Perfect Home?
Let us help you find the perfect home that matches your lifestyle
