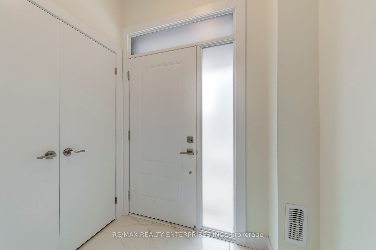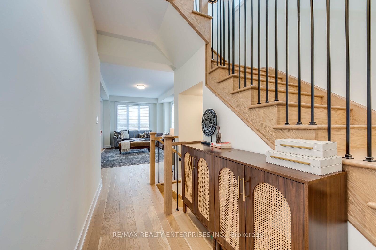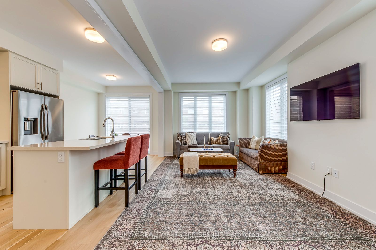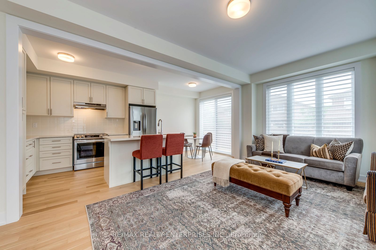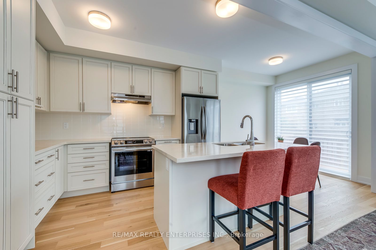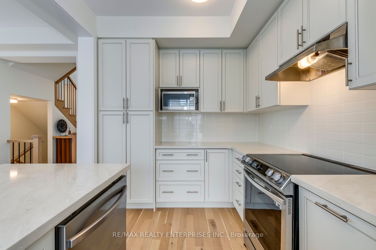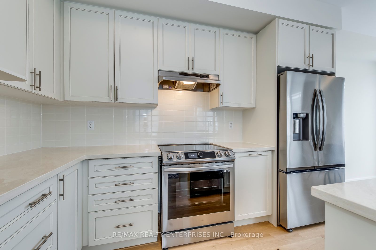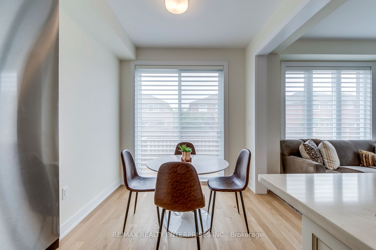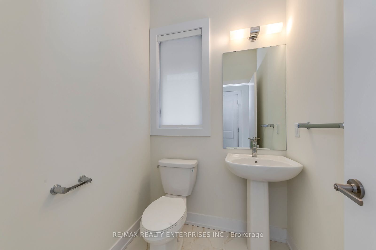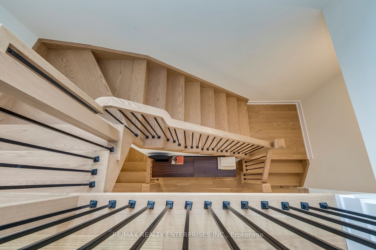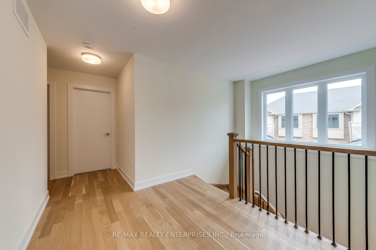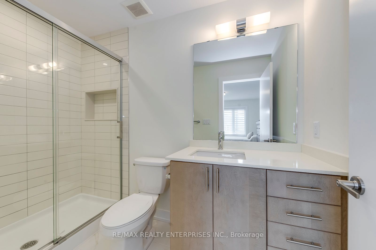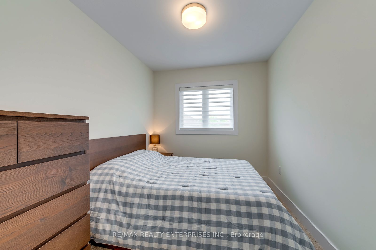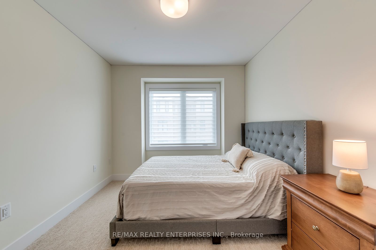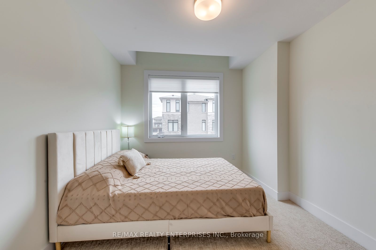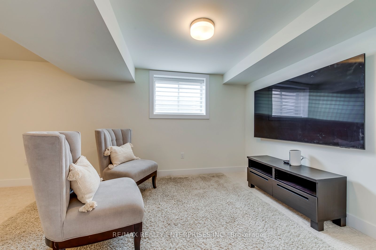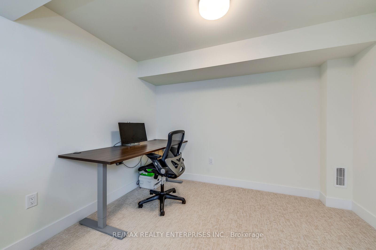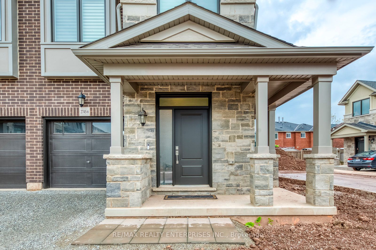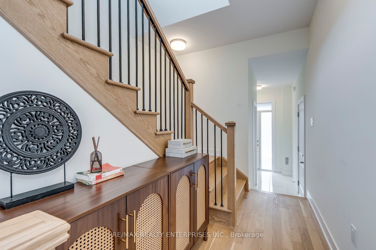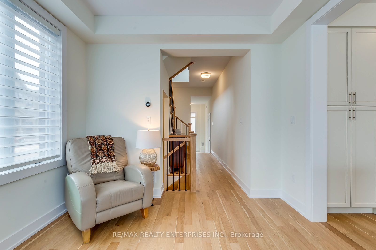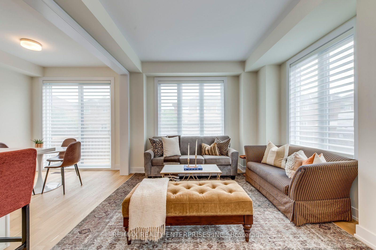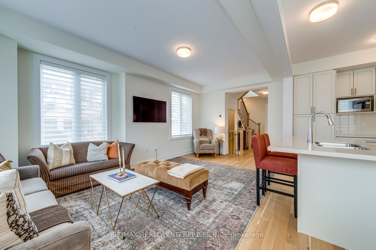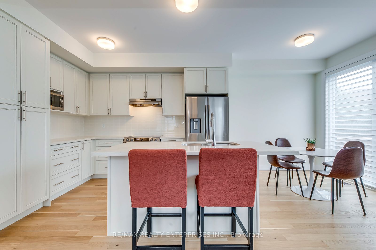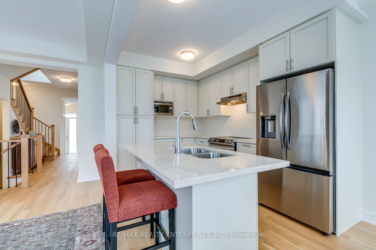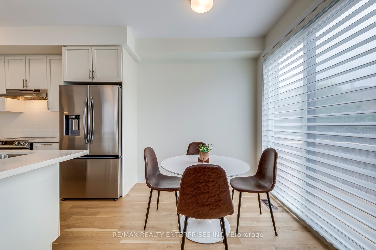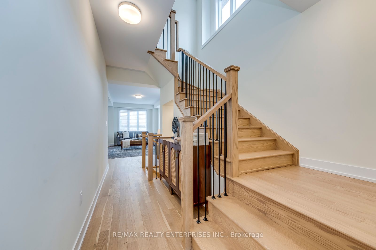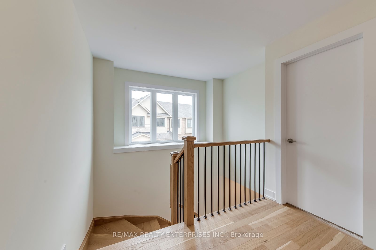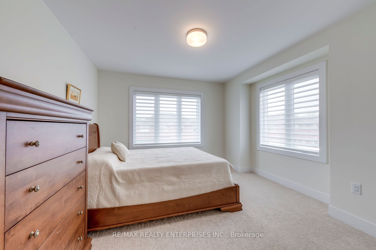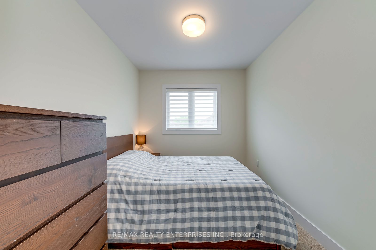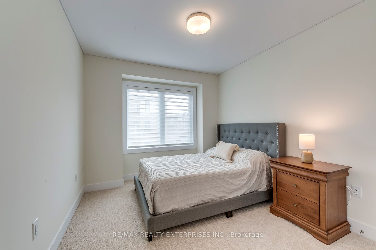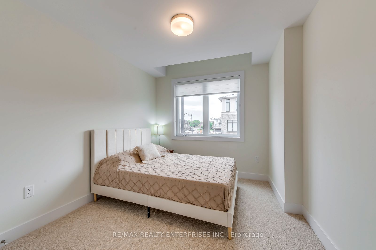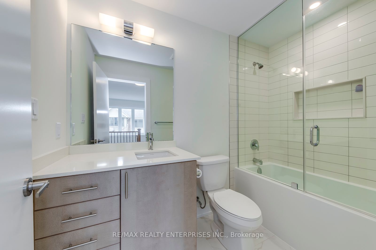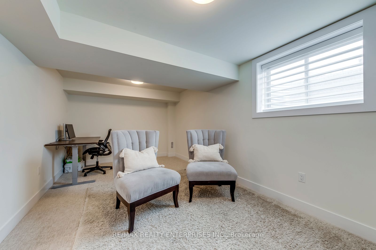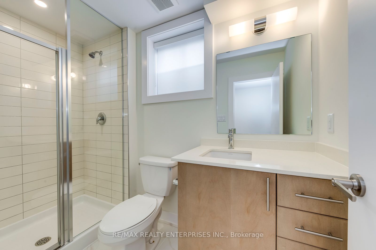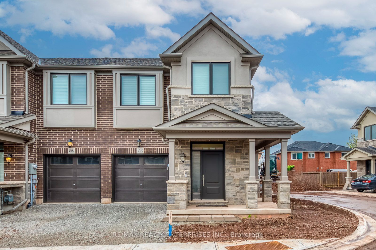
$4,000 /mo
Listed by RE/MAX REALTY ENTERPRISES INC.
Att/Row/Townhouse•MLS #W12206855•New
Room Details
| Room | Features | Level |
|---|---|---|
Kitchen 3.61 × 2.54 m | Stainless Steel ApplQuartz CounterBreakfast Bar | Main |
Dining Room 2.44 × 2.54 m | W/O To DeckSliding DoorsOpen Concept | Main |
Primary Bedroom 3.05 × 3.66 m | 3 Pc EnsuiteCloset Organizers | Second |
Bedroom 3 3.35 × 2.9 m | ClosetCloset Organizers | Second |
Bedroom 4 3.18 × 2.9 m | ClosetCloset Organizers | Second |
Bedroom 2 3.05 × 2.44 m | ClosetCloset Organizers | Second |
Client Remarks
Step into this new, Branthaven-built luxury end unit townhome, available for lease and offering the perfect combination of upscale finishes, abundant natural light, and thoughtfully designed living space. Completed in January 2025, this 4-bedroom, 4-bathroom home is ideal for families or professionals seeking comfort and style in a highly desirable neighbourhood. The kitchen is a showstopper, featuring numerous builder upgrades, sleek stainless steel appliances, quartz countertops, and a large island with a breakfast bar. The kitchen flows into a lovely dining area, where sliding doors lead out to a deck in the backyard. The main level also features oak stairs that lead both upstairs and down to the fully finished basement, completed by the builder. The basement offers a spacious recreation room, a full three-piece bathroom, a laundry area, and ample storage rooms to suit your organizational needs. Upstairs, all four bedrooms are outfitted with closet organizers, while the large upper landing and oversized windows along the staircase fill the home with natural light. The end unit placement adds even more brightness and privacy throughout. This home also includes a single-car garage equipped with a smart garage door opener, as well as a private driveway parking space. The exterior landscaping is scheduled for completion by the builder in late June. For added flexibility, there is an option to lease the property fully furnished for an additional cost or to purchase select pieces of furniture. Ideally located just minutes from Oakville Trafalgar Hospital, Bronte GO Station, and major highways including the 403, 407, and QEW, this home is also surrounded by top-rated schools and parks, making it an exceptional leasing opportunity in one of Oakville's most sought-after communities.
About This Property
2745 Westoak Trails Boulevard, Oakville, L6M 3W7
Home Overview
Basic Information
Walk around the neighborhood
2745 Westoak Trails Boulevard, Oakville, L6M 3W7
Shally Shi
Sales Representative, Dolphin Realty Inc
English, Mandarin
Residential ResaleProperty ManagementPre Construction
 Walk Score for 2745 Westoak Trails Boulevard
Walk Score for 2745 Westoak Trails Boulevard

Book a Showing
Tour this home with Shally
Frequently Asked Questions
Can't find what you're looking for? Contact our support team for more information.
See the Latest Listings by Cities
1500+ home for sale in Ontario

Looking for Your Perfect Home?
Let us help you find the perfect home that matches your lifestyle
