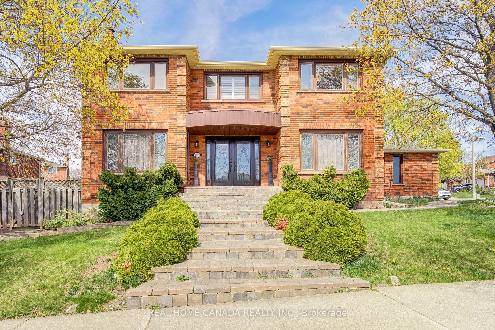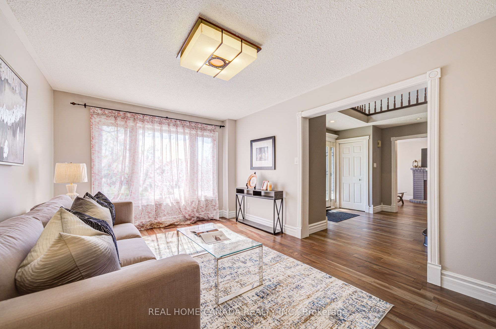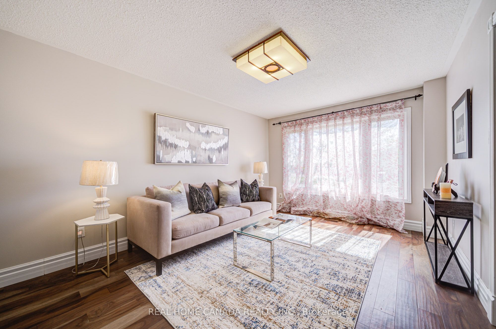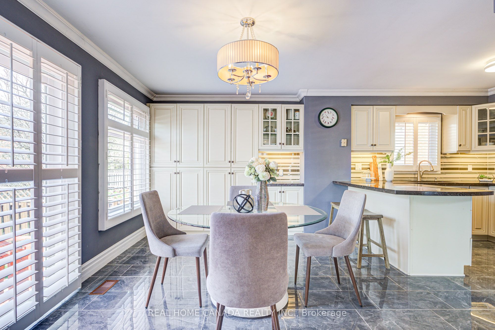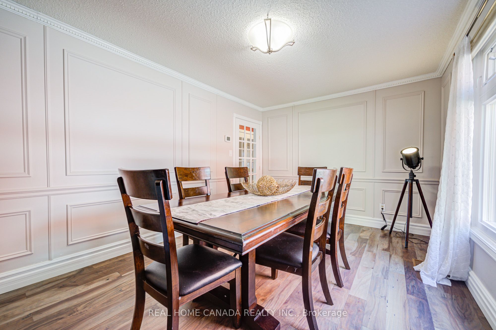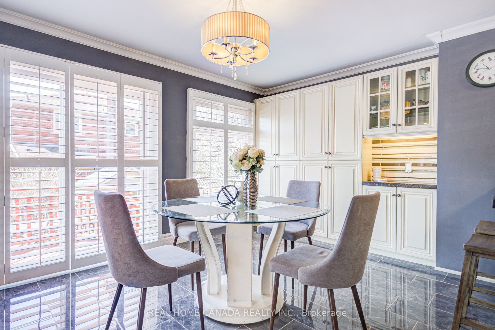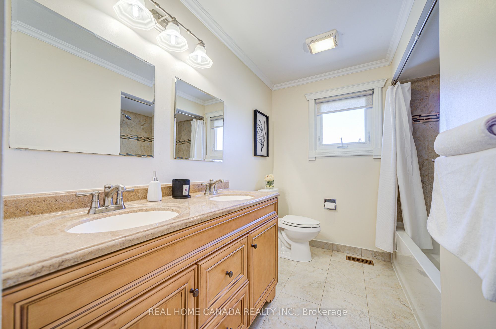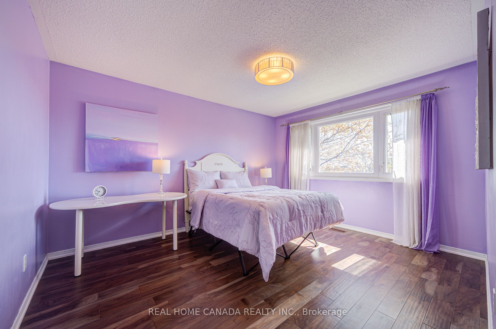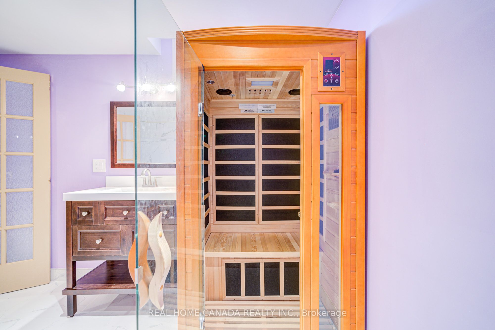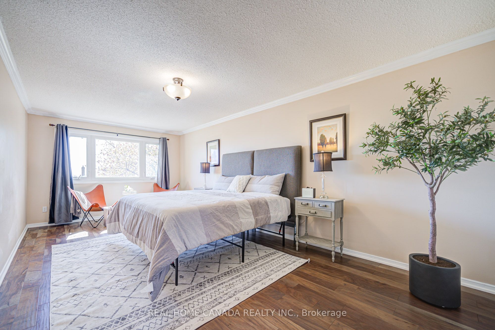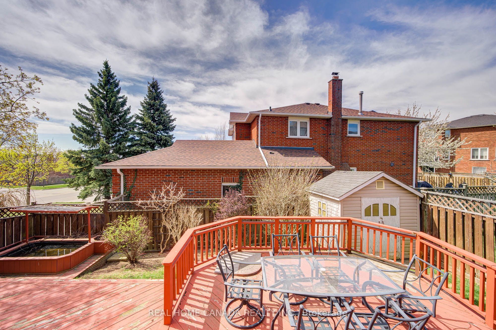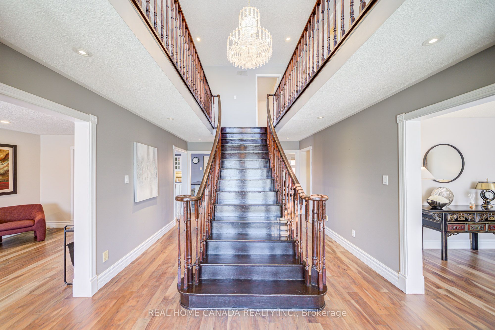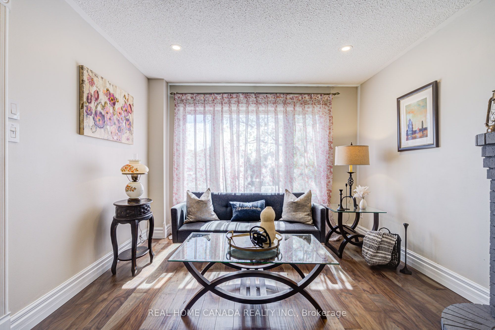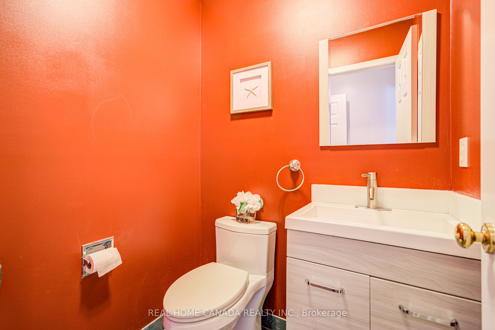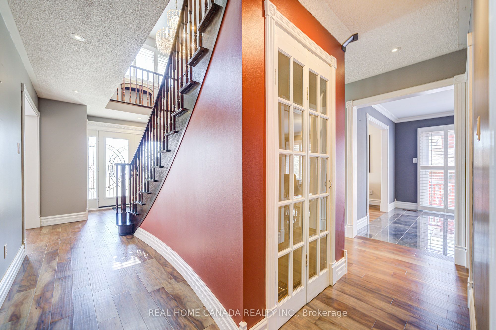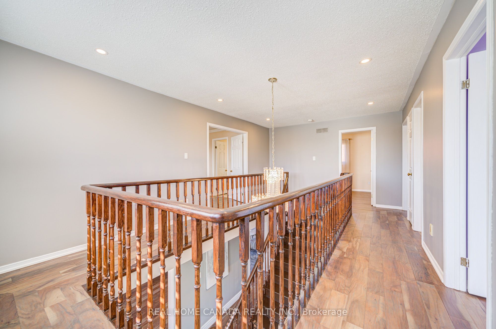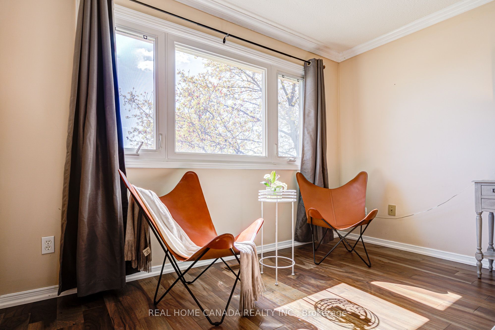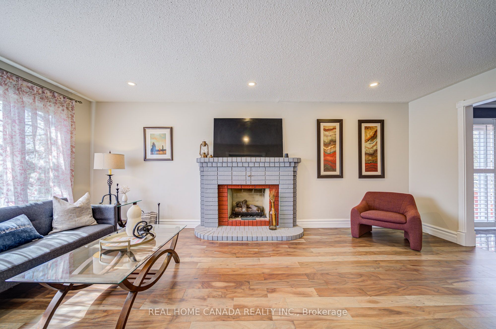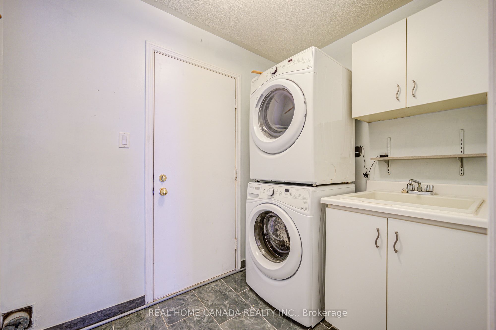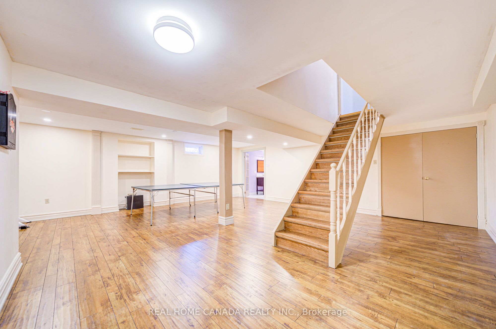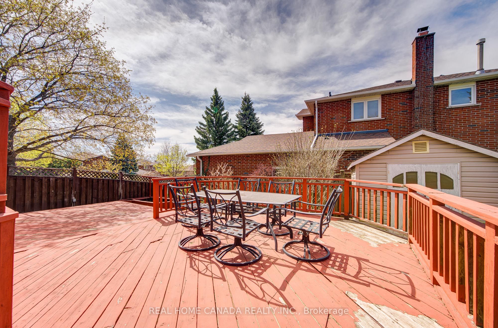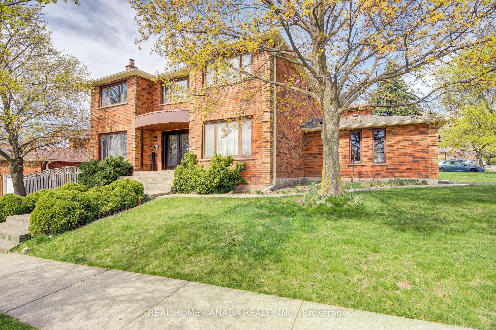
$1,690,000
Est. Payment
$6,455/mo*
*Based on 20% down, 4% interest, 30-year term
Listed by REAL HOME CANADA REALTY INC.
Detached•MLS #W12129916•New
Price comparison with similar homes in Oakville
Compared to 117 similar homes
-22.1% Lower↓
Market Avg. of (117 similar homes)
$2,170,347
Note * Price comparison is based on the similar properties listed in the area and may not be accurate. Consult licences real estate agent for accurate comparison
Room Details
| Room | Features | Level |
|---|---|---|
Living Room 6.07 × 3.32 m | Brick FireplaceCarpet FreePot Lights | Main |
Dining Room 5.02 × 3.32 m | Carpet FreeWainscotingLED Lighting | Main |
Kitchen 3.22 × 2.66 m | Carpet FreeCalifornia ShuttersBacksplash | Main |
Primary Bedroom 6.5 × 3.4 m | Carpet Free5 Pc EnsuiteWalk-In Closet(s) | Second |
Bedroom 2 4.06 × 3.4 m | B/I ClosetCarpet FreeLarge Window | Second |
Bedroom 3 4.11 × 3.22 m | B/I ClosetCarpet FreeLarge Window | Second |
Client Remarks
Don't miss your ready-to-move-in dream home nestled in East Oakville, the low density Clearview neighborhood. This spacious Royal Pine built home features up to 4000 sqft finished living area, 4 bedrooms, 4 bathrooms, 2+5 parking spaces. Professionally renovated modern kitchen (2015) equipped with stainless steel appliances, quartz countertop with convenient breakfast bar, joint with breakfast room which overlooks the quiet backyard with two levels decks plus fishpond. The kitchen-to-backyard door was changed in 2019. Separate dining room for formal entertainment. Fully finished basement provides a gorgeous open concept great room, an extra family room, and a modern 3-pieces bathroom. New engineering hardwood floor whole house (2020), wood staircase, new roof shingles (2018), upgraded pot lights in family room, living room, and hallways of two floors, sprinkler lawn system for front yard, etc. a lot of upgrades waiting for your visit. Walking distance to St. Lukes Catholic School, James W. Hill Elementary School, Outdoor Parks & Trails. Top rated Oakville Trafalgar High School. Ideal location for commuters with easy access to Highways and Clarkson GO Station. Move-in ready and enjoy.
About This Property
2735 Kingsway Drive, Oakville, L6J 6Z8
Home Overview
Basic Information
Walk around the neighborhood
2735 Kingsway Drive, Oakville, L6J 6Z8
Shally Shi
Sales Representative, Dolphin Realty Inc
English, Mandarin
Residential ResaleProperty ManagementPre Construction
Mortgage Information
Estimated Payment
$0 Principal and Interest
 Walk Score for 2735 Kingsway Drive
Walk Score for 2735 Kingsway Drive

Book a Showing
Tour this home with Shally
Frequently Asked Questions
Can't find what you're looking for? Contact our support team for more information.
See the Latest Listings by Cities
1500+ home for sale in Ontario

Looking for Your Perfect Home?
Let us help you find the perfect home that matches your lifestyle
