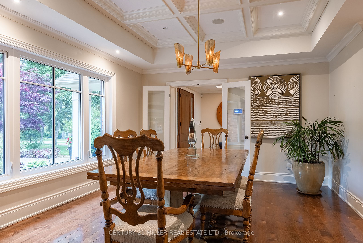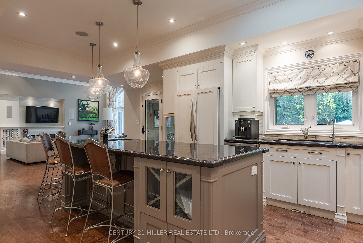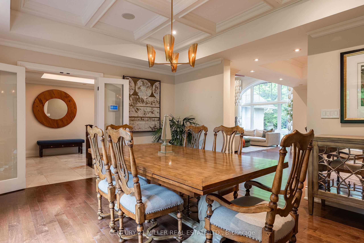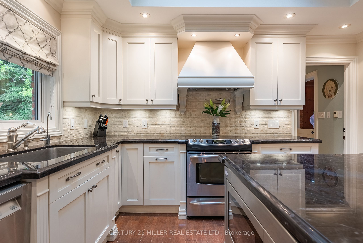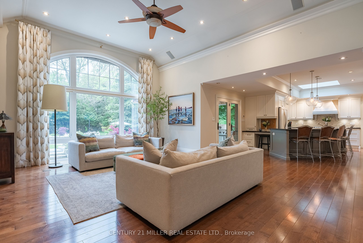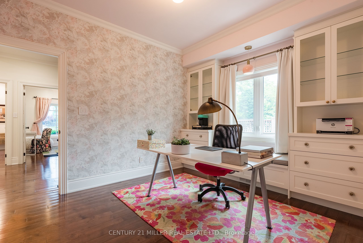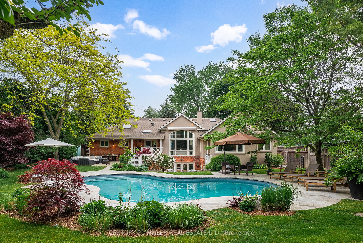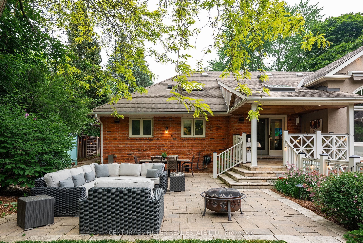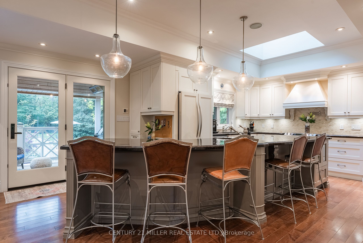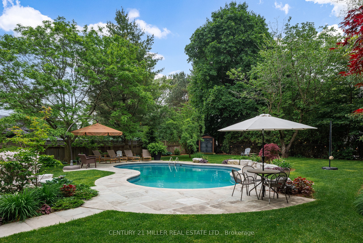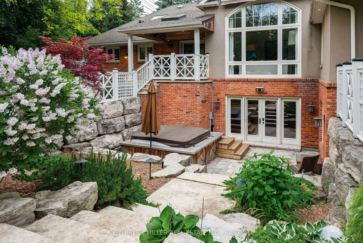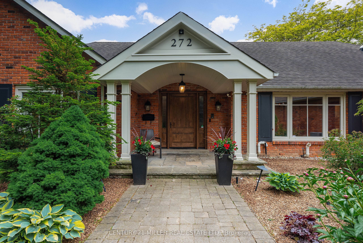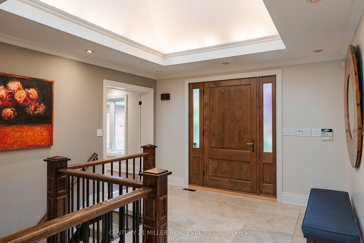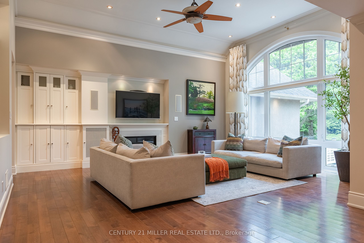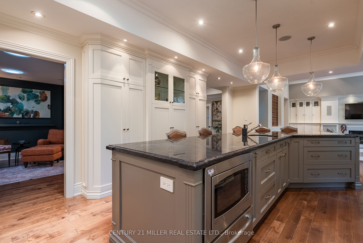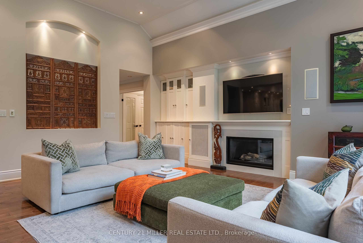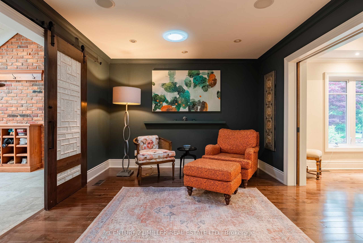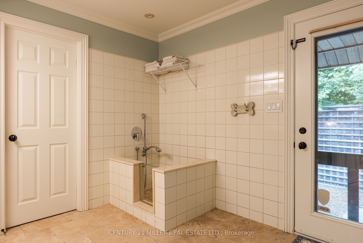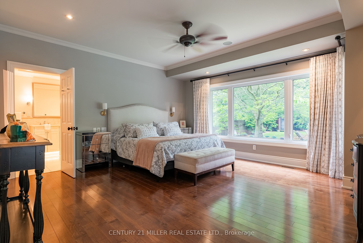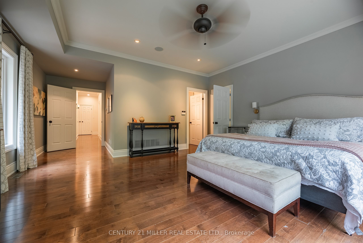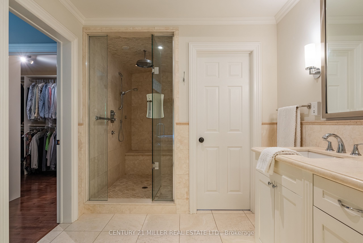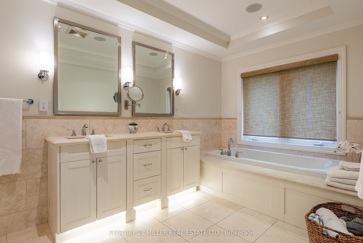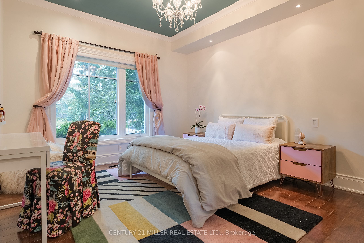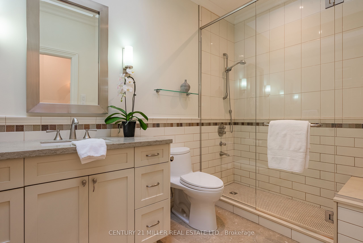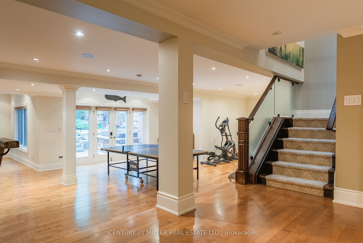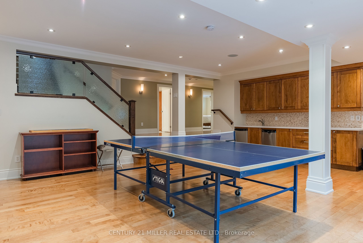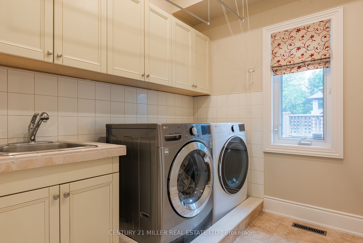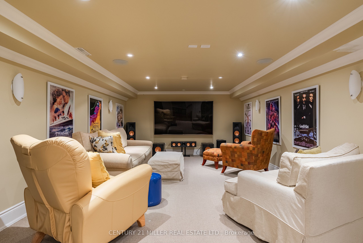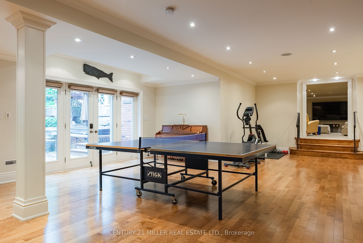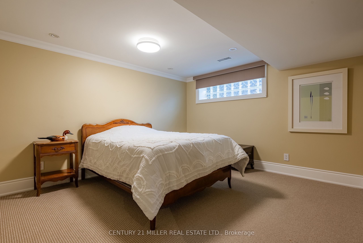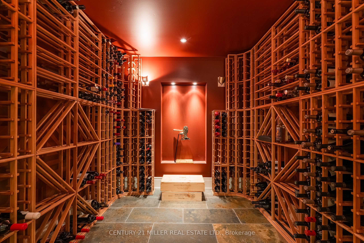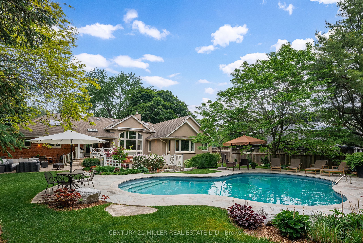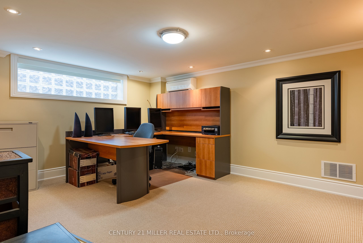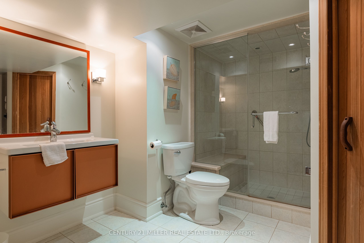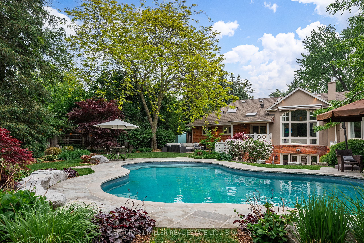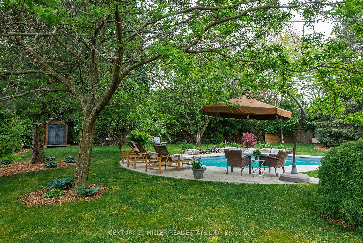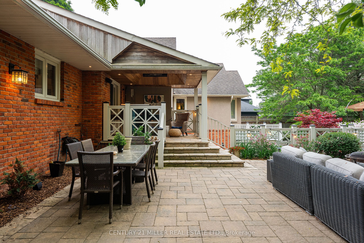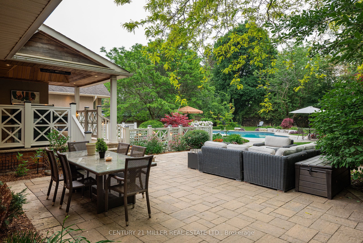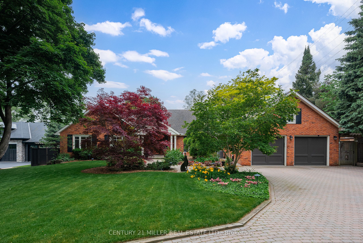
$4,198,000
Est. Payment
$16,034/mo*
*Based on 20% down, 4% interest, 30-year term
Listed by CENTURY 21 MILLER REAL ESTATE LTD.
Detached•MLS #W12212875•New
Price comparison with similar homes in Oakville
Compared to 87 similar homes
84.8% Higher↑
Market Avg. of (87 similar homes)
$2,271,193
Note * Price comparison is based on the similar properties listed in the area and may not be accurate. Consult licences real estate agent for accurate comparison
Room Details
| Room | Features | Level |
|---|---|---|
Kitchen 4.04 × 3.73 m | Main | |
Living Room 6.1 × 4.83 m | Main | |
Dining Room 4.88 × 3.96 m | Main | |
Primary Bedroom 5.05 × 4.8 m | Main | |
Bedroom 2 4.06 × 3.45 m | Main | |
Bedroom 3 3.81 × 3.48 m | Main |
Client Remarks
An exceptional opportunity to own a sprawling estate in South East Oakvilles prestigious Morrison neighbourhood. Set on a rare 100' x 250' private lot, this stately bungalow with circular driveway offers over 6,300 sq ft of finished living space surrounded by towering trees, lush landscaping and thoughtfully designed outdoor living areas. The home features an elegant and highly functional layout. At its heart is the great room, where 12-foot ceilings and oversized windows flood the space with natural light and offer tranquil garden views. Hardwood floors and custom millwork enhance the seamless flow into the kitchen and dining areas. The kitchen includes a generous island and opens to a bright sunroom. Multiple walkouts create a strong indoor-outdoor connection. A cozy main floor den adds versatility for todays live/work needs. The primary suite is a serene retreat with a large walk-in closet and spa-like 5-piece ensuite. Three additional main-floor bedrooms provide space and privacy for family or guests. The fully finished lower level offers over 3,000 sq ft of additional space ideal for entertaining or multigenerational living. It includes a large recreation room, games area, home theatre, wine cellar, sauna, two additional bedrooms, plenty of storage and a separate walk-up to the backyard, perfect for a guest, in-law, or nanny suite. The backyard is a true sanctuary. Professionally landscaped and meticulously maintained, it features stone terraces, multiple seating areas, lush perennial gardens, a saltwater pool, hot tub, heated covered porch and a canopy of mature trees that create a resort-like ambiance. Located minutes from the lake, downtown Oakville, top-rated schools, GO Transit, and major highways, 272 Maple Grove Drive offers a rare and versatile opportunity to enjoy, renovate, or build your dream estate in one of Oakvilles most coveted locations.
About This Property
272 Maple Grove Drive, Oakville, L6J 4V5
Home Overview
Basic Information
Walk around the neighborhood
272 Maple Grove Drive, Oakville, L6J 4V5
Shally Shi
Sales Representative, Dolphin Realty Inc
English, Mandarin
Residential ResaleProperty ManagementPre Construction
Mortgage Information
Estimated Payment
$0 Principal and Interest
 Walk Score for 272 Maple Grove Drive
Walk Score for 272 Maple Grove Drive

Book a Showing
Tour this home with Shally
Frequently Asked Questions
Can't find what you're looking for? Contact our support team for more information.
See the Latest Listings by Cities
1500+ home for sale in Ontario

Looking for Your Perfect Home?
Let us help you find the perfect home that matches your lifestyle
