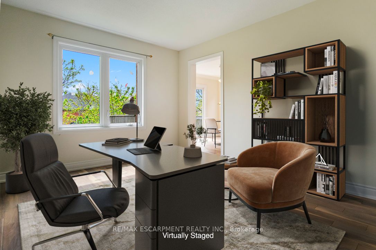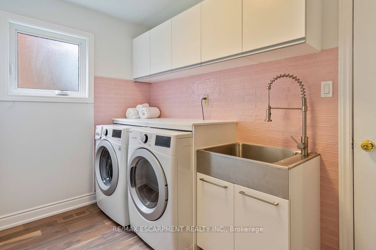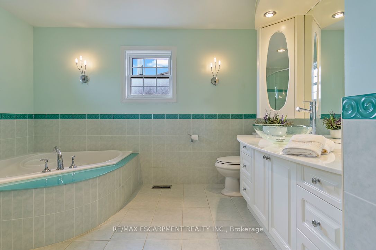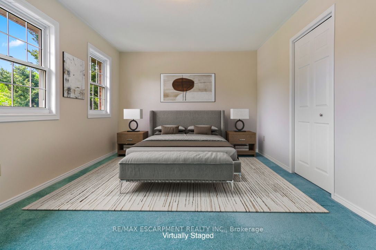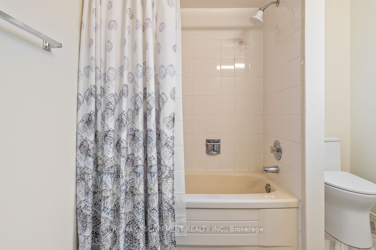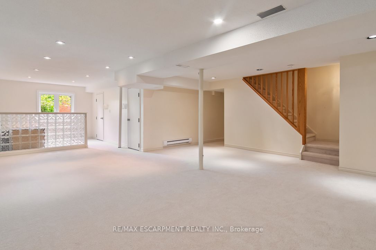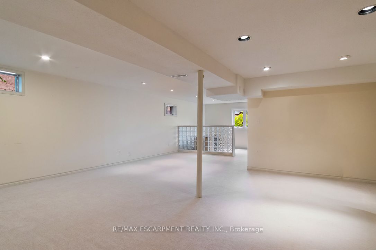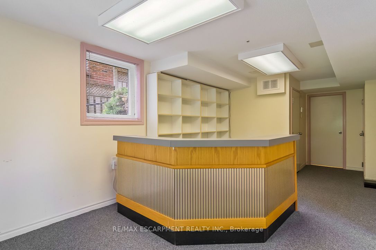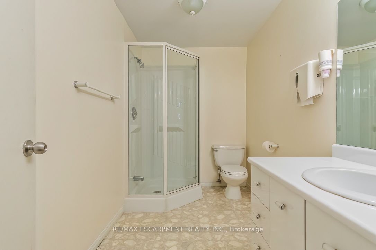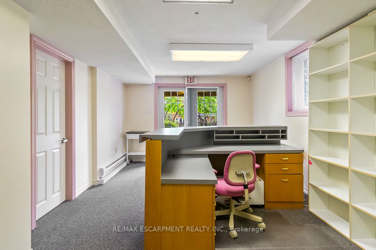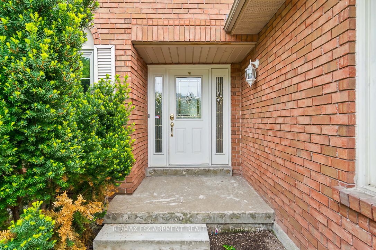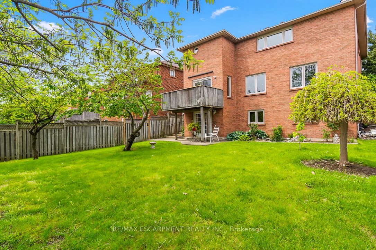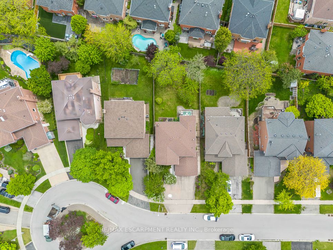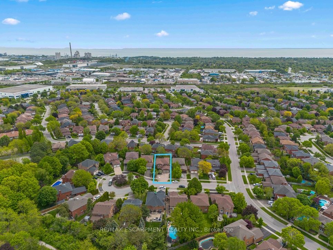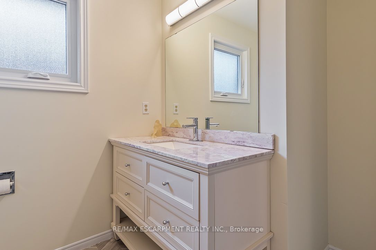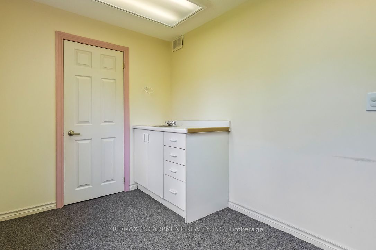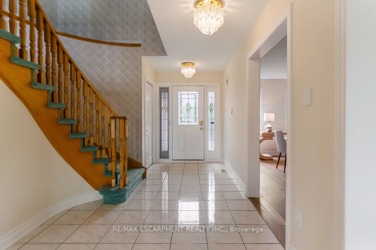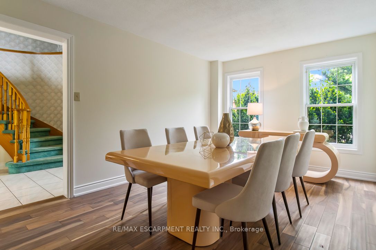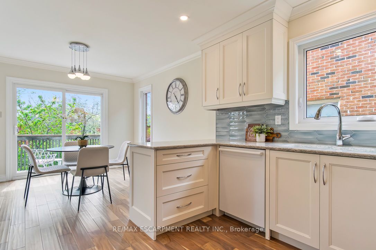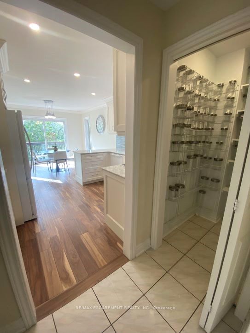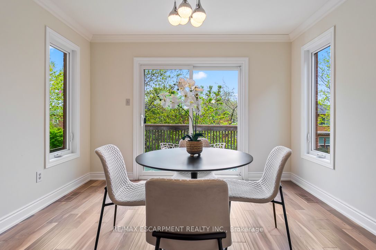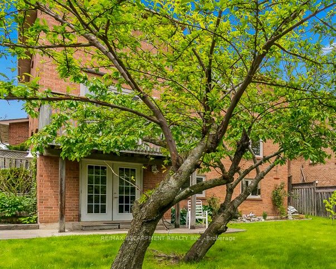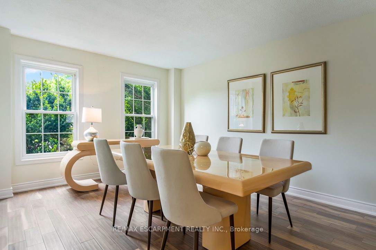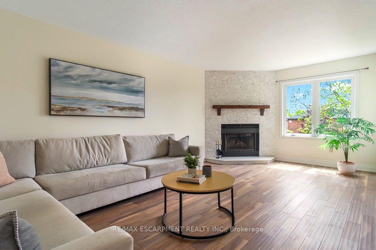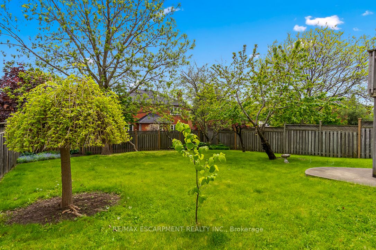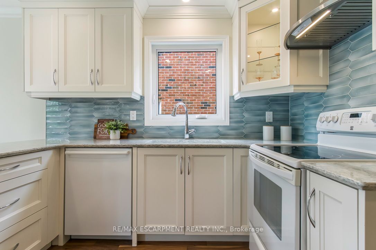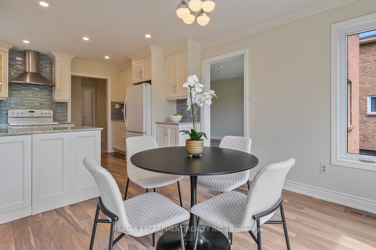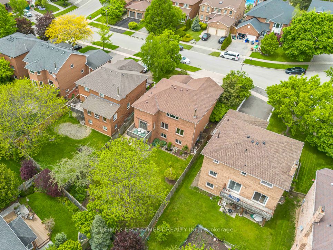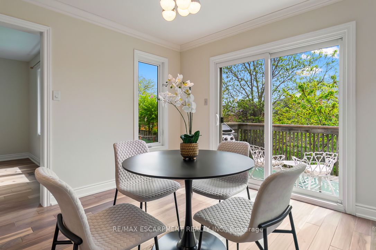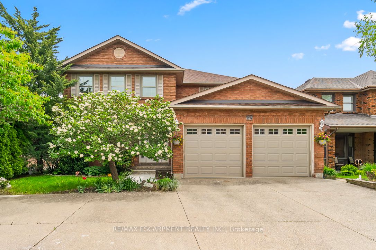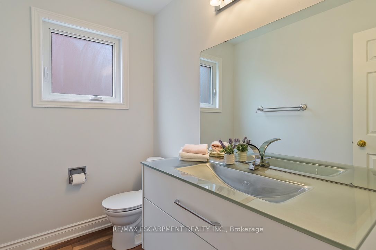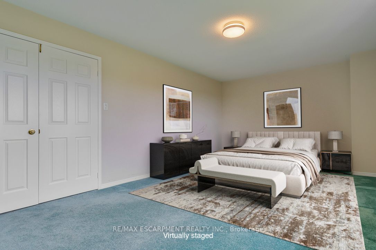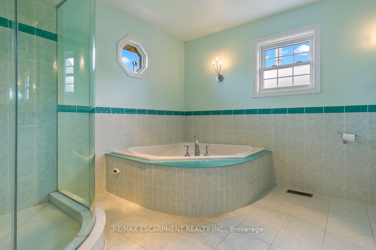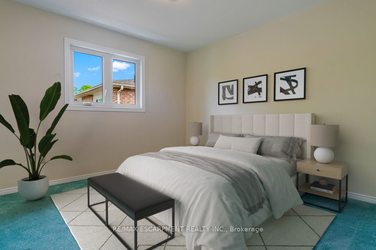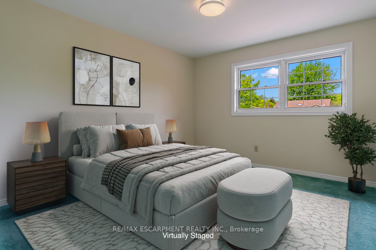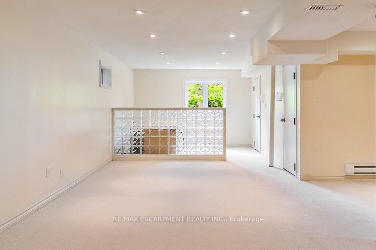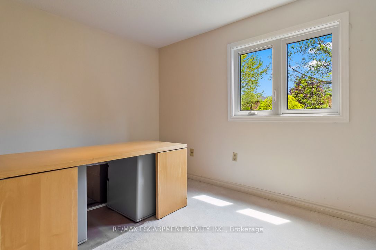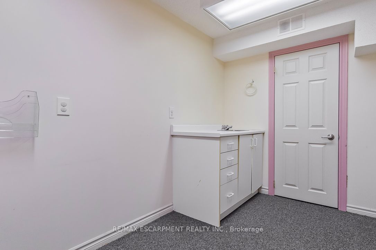
$1,818,000
Est. Payment
$6,944/mo*
*Based on 20% down, 4% interest, 30-year term
Listed by RE/MAX ESCARPMENT REALTY INC.
Detached•MLS #W12185835•New
Price comparison with similar homes in Oakville
Compared to 109 similar homes
-16.8% Lower↓
Market Avg. of (109 similar homes)
$2,185,114
Note * Price comparison is based on the similar properties listed in the area and may not be accurate. Consult licences real estate agent for accurate comparison
Room Details
| Room | Features | Level |
|---|---|---|
Dining Room 4.29 × 3.48 m | Hardwood FloorEast ViewLarge Window | Main |
Kitchen 3.43 × 6.13 m | PantryBreakfast AreaGranite Counters | Main |
Living Room 5.18 × 3.45 m | Hardwood FloorWest ViewLarge Window | Main |
Primary Bedroom 6.1 × 3.63 m | Walk-In Closet(s)East ViewDouble Doors | Second |
Bedroom 2 5.56 × 3.4 m | NE ViewLarge WindowLarge Closet | Second |
Bedroom 3 3.45 × 3.43 m | NW ViewLarge ClosetLarge Window | Second |
Client Remarks
Welcome to this beautiful family home nestled in the sought-after Clearview neighbourhood. Situated on a quiet cul-de-sac, this residence offers the perfect blend of privacy & community in a family-friendly setting. Sitting on a generous lot, the property has received numerous upgrades, making it move-in ready. Step inside & be greeted by a spacious bright foyer with an elegant hanging chandelier & winding staircase. This home features newly installed engineered hardwood flooring throughout the main level, complementing the formal living, dining & family room with cozy fireplace. The upgraded bright kitchen is stylish & functional complete with granite countertops, large walk-in pantry, breakfast area & walk-out to the upper deck. A spacious, luxurious powder room along with stylish main floor laundry with interior garage access, complete this level. Upstairs discover 4 generously sized bedrooms with large windows & closets. Bathrooms have been tastefully updated. New owners will enjoy a spacious primary suite with double-door entry, a walk-in closet with organizers & large windows that frame picturesque east-facing views. The primary ensuite bathroom is bright & roomy adding to the luxurious feel of the space. The lower level provides incredible versatility. The newly carpeted rec area provides plenty of space for family enjoyment. Along with walkout access to the beautiful backyard. The lower level is zoned for professional services business adding incredible versatility for those looking to establish a home-based business. Or with renovations can be converted to a full family rec space. There's plenty of parking with space for 5 vehicles. Located on a quiet street in a desirable community with access to top-ranked schools & just mins from major hghwys & GO Station. Whether you're looking for a residence or a space with business potential, this property has it all. Don't miss the opportunity.
About This Property
2712 Ashridge Place, Oakville, L6J 7K3
Home Overview
Basic Information
Walk around the neighborhood
2712 Ashridge Place, Oakville, L6J 7K3
Shally Shi
Sales Representative, Dolphin Realty Inc
English, Mandarin
Residential ResaleProperty ManagementPre Construction
Mortgage Information
Estimated Payment
$0 Principal and Interest
 Walk Score for 2712 Ashridge Place
Walk Score for 2712 Ashridge Place

Book a Showing
Tour this home with Shally
Frequently Asked Questions
Can't find what you're looking for? Contact our support team for more information.
See the Latest Listings by Cities
1500+ home for sale in Ontario

Looking for Your Perfect Home?
Let us help you find the perfect home that matches your lifestyle
