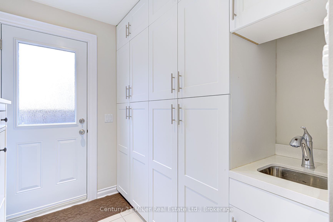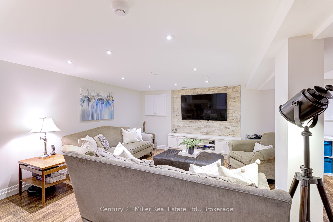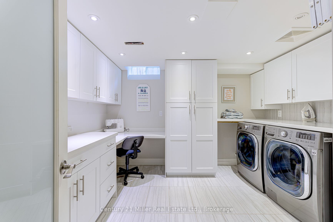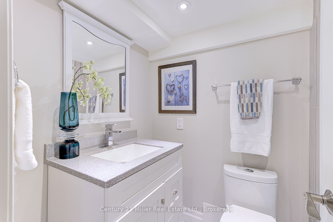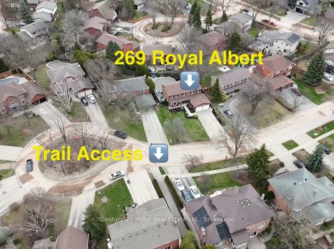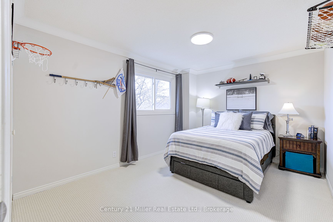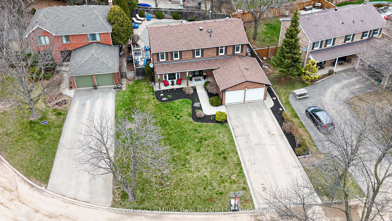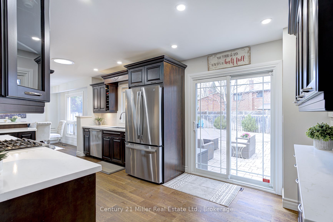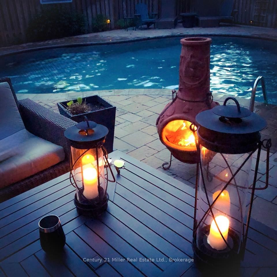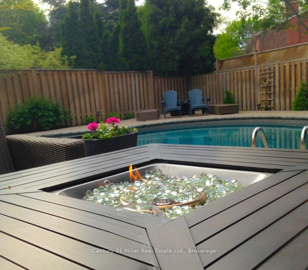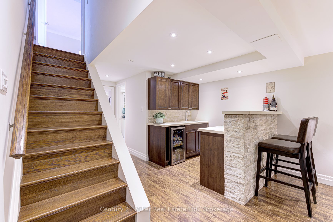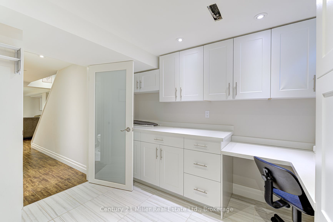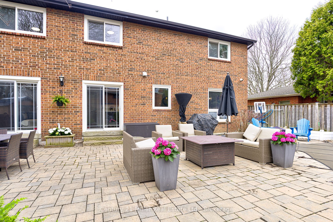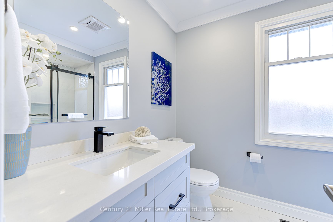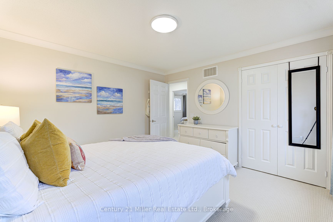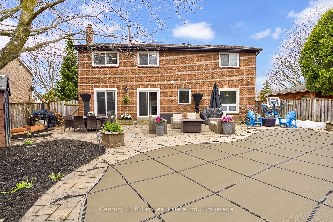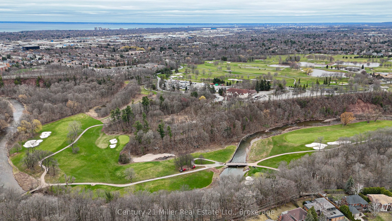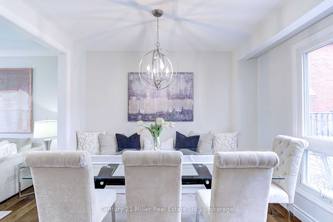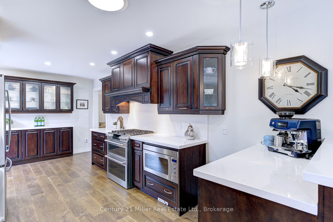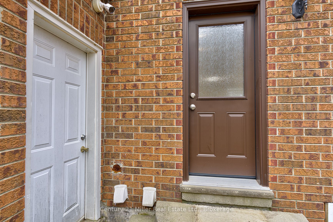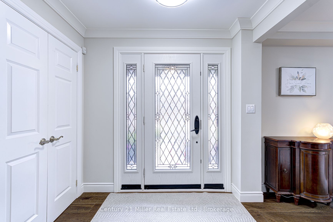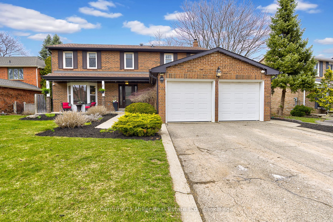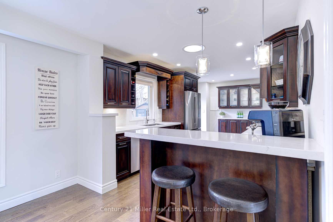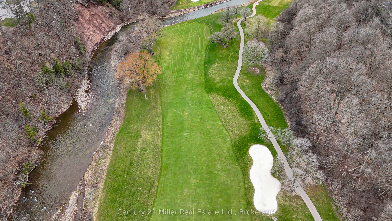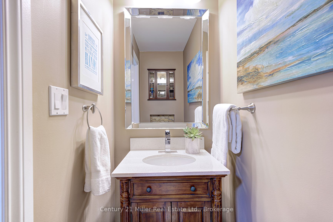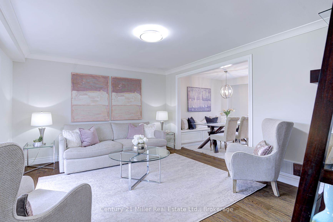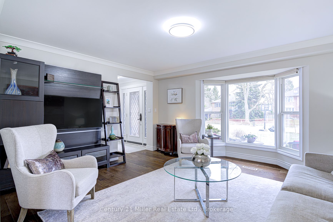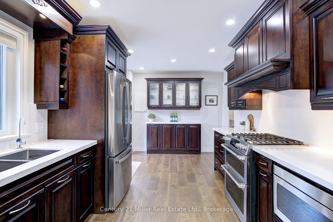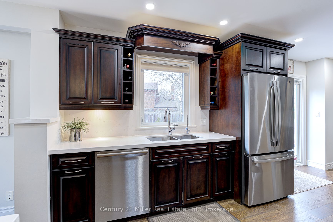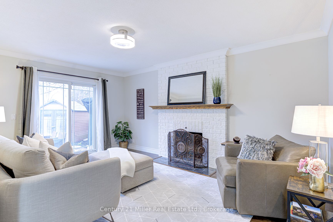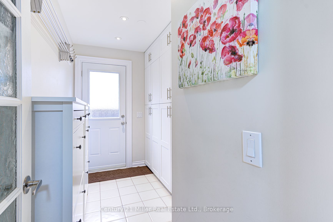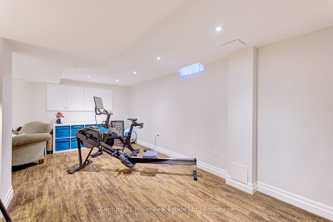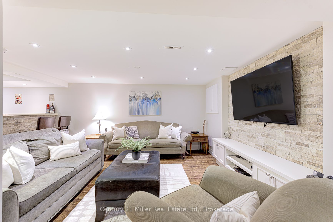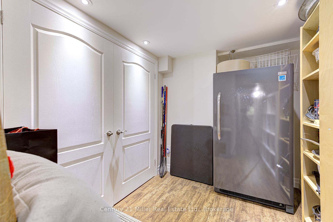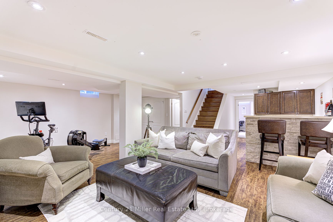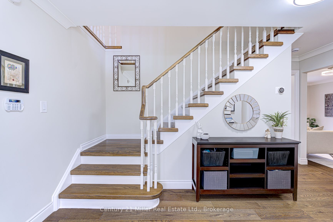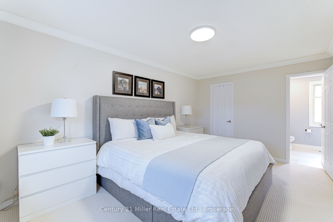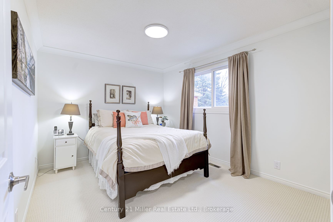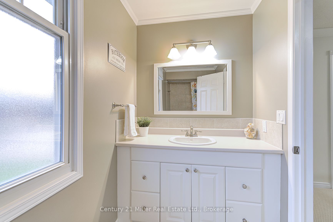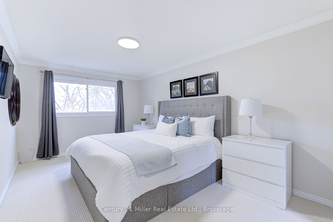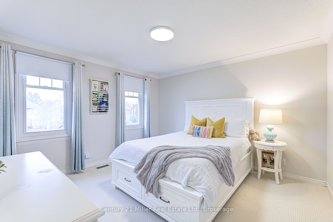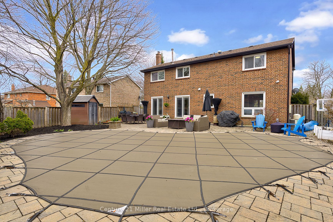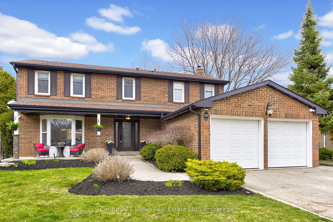
$1,869,000
Est. Payment
$7,138/mo*
*Based on 20% down, 4% interest, 30-year term
Listed by Century 21 Miller Real Estate Ltd.
Detached•MLS #W12088581•New
Price comparison with similar homes in Oakville
Compared to 100 similar homes
-15.8% Lower↓
Market Avg. of (100 similar homes)
$2,219,352
Note * Price comparison is based on the similar properties listed in the area and may not be accurate. Consult licences real estate agent for accurate comparison
Room Details
| Room | Features | Level |
|---|---|---|
Kitchen 6.22 × 3.08 m | Ground | |
Living Room 4.67 × 4.54 m | Ground | |
Primary Bedroom 3.17 × 4.89 m | Second | |
Bedroom 2 4.07 × 3.07 m | Second | |
Bedroom 3 3.74 × 3.03 m | Second | |
Bedroom 4 3.74 × 3.75 m | Second |
Client Remarks
** PUBLIC OPEN HOUSE SATURDAY APRIL 19TH 2-4PM ** Welcome to this exquisitely renovated 4 bedroom, 4 bathroom home situated on a large 59x115 ft lot on a quiet court with direct court access to 16 Mile Creek trail system in the highly sought-after College Park neighbourhood! As you enter, you'll be greeted by a stunning foyer leading to new wide plank engineered hardwood floors (2025) and gorgeous crown molding that seamlessly extends throughout the living room, dining room, family room and second floor. The culinary space is a dream with its stainless steel appliances updated over time including the gas stove (2022) and Fridge (2021 )Luxurious quartz countertops installed in 2024 & paired with a matching backsplash complete the eat-in space. From the kitchen, step outside to your private backyard oasis, where you'll find a heated saltwater pool, ideal for hosting gatherings or simply unwinding and enjoying a family BBQ. Back inside relax and warm up in the spacious family room and soak in all the natural light flooding in the windows. Ascend the staircase to continue to the primary bedroom with a serene ensuite retreat updated in 2024. Three additional bedrooms are generously sized and thoughtfully designed. The finished basement offers a large recreation room, wet bar, exercise area, dream laundry room,3 pc bath and loads of storage space. Enjoy more time splashing in the pool as the yard is low maintenance with an irrigation system. Nature lovers and hikers will love Ideal location with court access to 16 Mile Creek trail system & Golfers will enjoy being just minutes from Glen Abbey Golf Course. Top-rated Oakville schools, including French Immersion, IB and AP program options, plus quick access to the 403, Oakville GO Station, and Downtown Oakville truly check off all the boxes of an exceptional location. This is more than just a house, it's the lifestyle upgrade you've been waiting for. Don't miss your opportunity to call this stunning property home.
About This Property
269 Royal Albert Court, Oakville, L6H 3A7
Home Overview
Basic Information
Walk around the neighborhood
269 Royal Albert Court, Oakville, L6H 3A7
Shally Shi
Sales Representative, Dolphin Realty Inc
English, Mandarin
Residential ResaleProperty ManagementPre Construction
Mortgage Information
Estimated Payment
$0 Principal and Interest
 Walk Score for 269 Royal Albert Court
Walk Score for 269 Royal Albert Court

Book a Showing
Tour this home with Shally
Frequently Asked Questions
Can't find what you're looking for? Contact our support team for more information.
See the Latest Listings by Cities
1500+ home for sale in Ontario

Looking for Your Perfect Home?
Let us help you find the perfect home that matches your lifestyle
