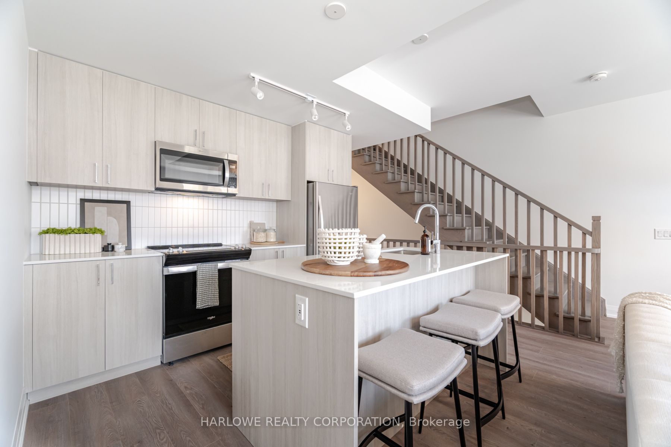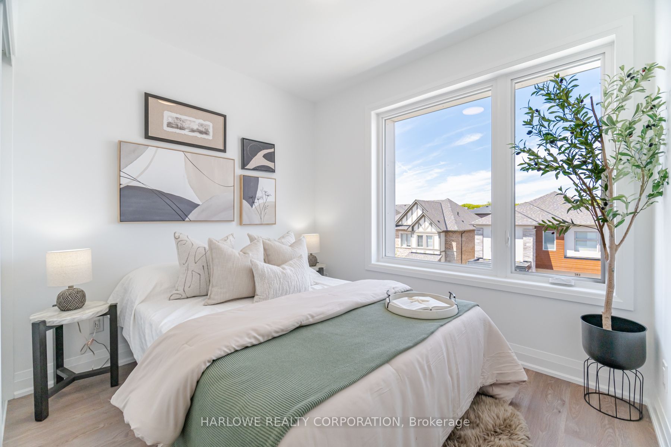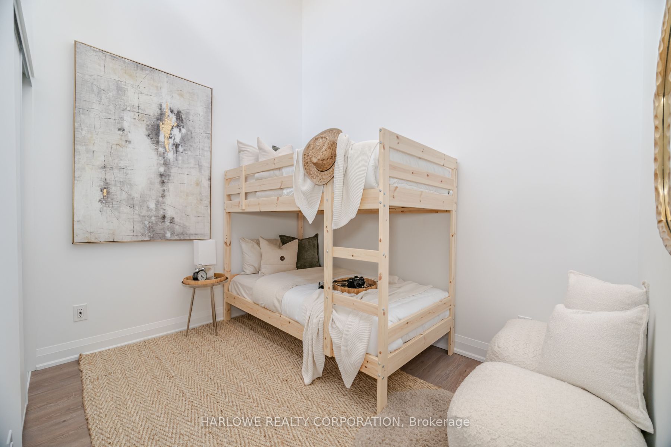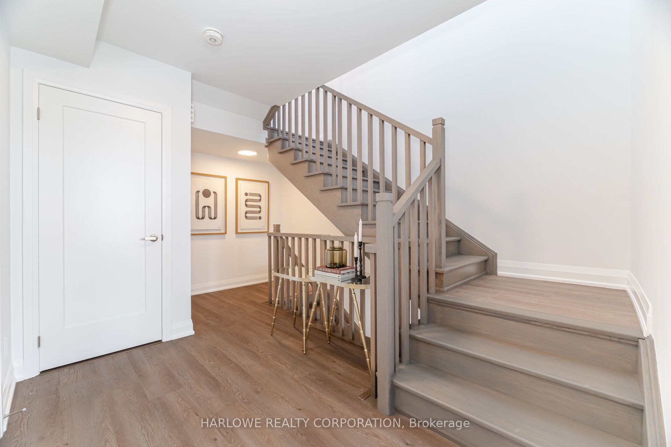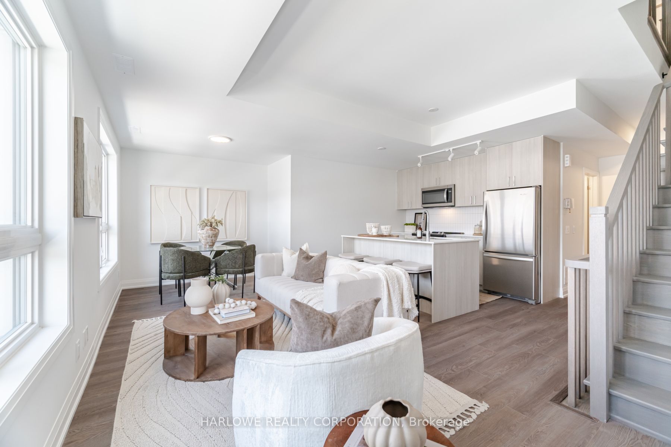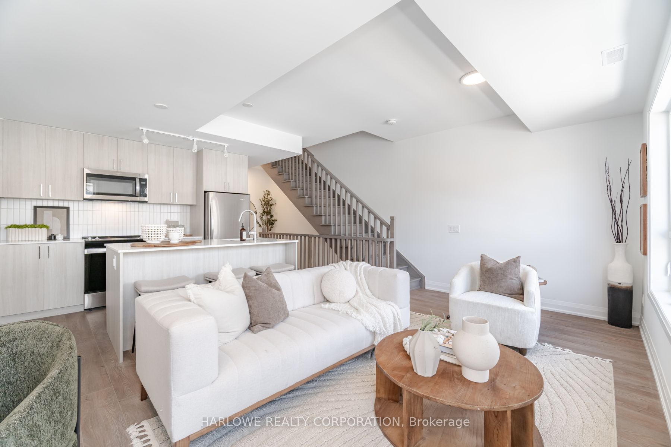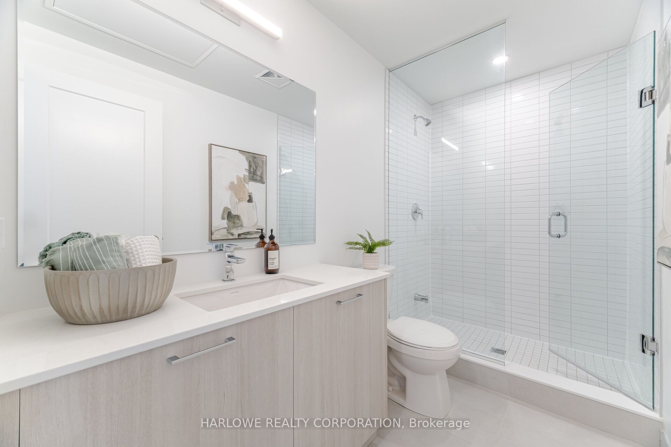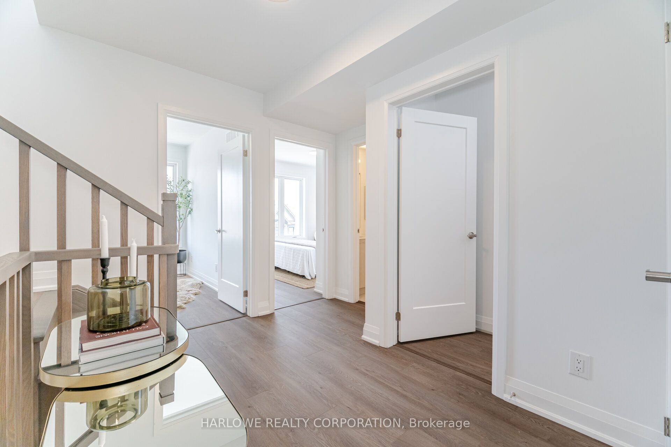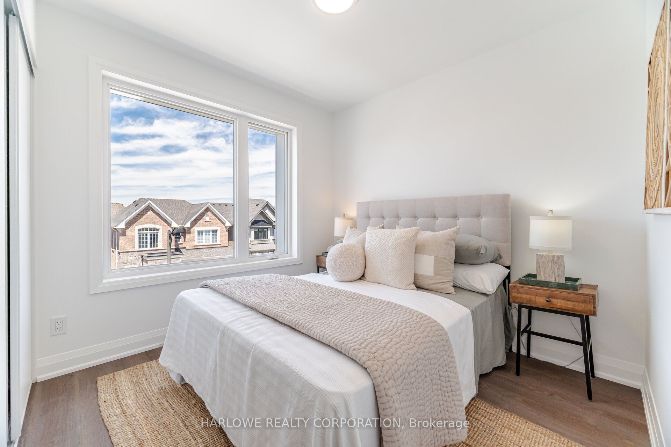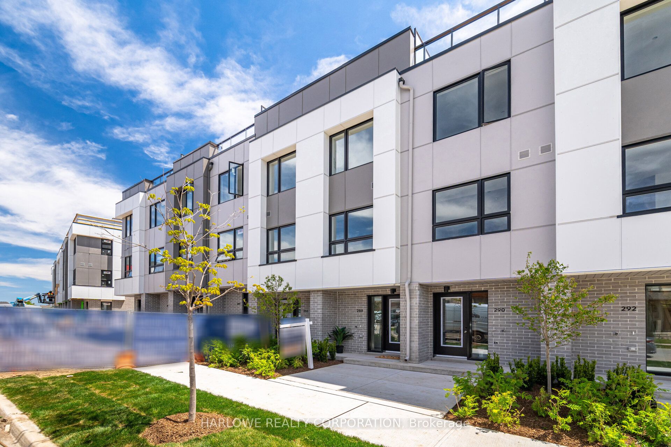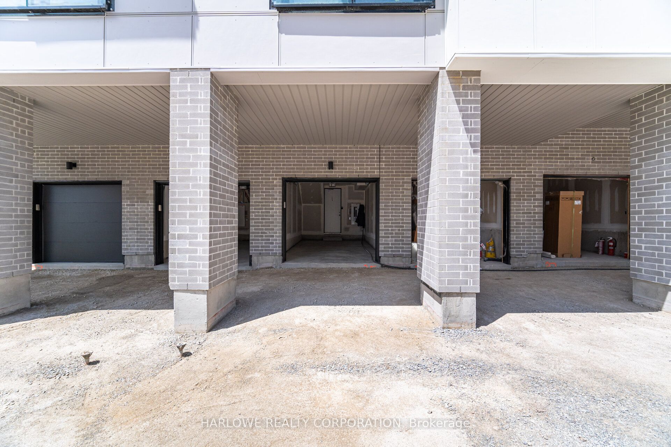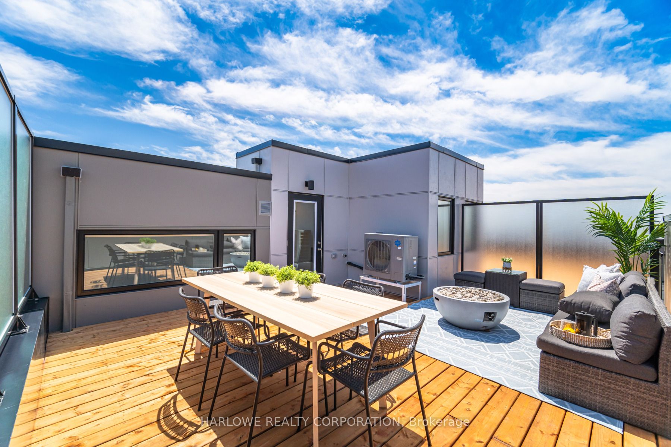
$849,990
Est. Payment
$3,246/mo*
*Based on 20% down, 4% interest, 30-year term
Listed by HARLOWE REALTY CORPORATION
Condo Townhouse•MLS #W12200260•New
Included in Maintenance Fee:
Common Elements
Price comparison with similar homes in Oakville
Compared to 18 similar homes
3.0% Higher↑
Market Avg. of (18 similar homes)
$825,282
Note * Price comparison is based on the similar properties listed in the area and may not be accurate. Consult licences real estate agent for accurate comparison
Room Details
| Room | Features | Level |
|---|---|---|
Living Room 6.1 × 2.74 m | LaminateCombined w/DiningLarge Window | Second |
Dining Room 6.1 × 2.74 m | LaminateCombined w/LivingLarge Window | Second |
Kitchen 3.96 × 2.74 m | LaminateCentre IslandStainless Steel Appl | Second |
Primary Bedroom 3.35 × 2.74 m | LaminateNorth ViewLarge Window | Third |
Bedroom 2 2.74 × 2.44 m | LaminateNorth ViewLarge Window | Third |
Bedroom 3 2.74 × 2.13 m | LaminateClosetClerestory | Third |
Client Remarks
Mattamy Homes brings Carding House Towns, a blend of architectural character, efficient design, and private rooftop living in the heart of Oakvilles completed Preserve community. This all-electric, Energy Star-certified home offers 1,359 sq. ft. of thoughtfully designed space, plus a 318 sq. ft. rooftop terrace. The second floor features an open-concept kitchen, living/dining area and a full bathroom with a frameless glass walk-in shower. On the third floor, two sizeable bedrooms and a third standout loft-style bedroom with soaring 14 ceilings and a raised window with included automated roller shadeall with easy access to a second full bathroom with linen shelving and laundry conveniently placed on the bedroom floor. This home also features a private garage and driveway parking, along with exclusive access to Carding House condo amenities, including a fitness centre, co-working lounge, and stylish social space. Located in a walkable, fully built-out neighbourhood surrounded by schools, parks, and everyday essentials. Move in this fall, one of the final chances to own brand new in The Preserve!
About This Property
268 Ironside Drive, Oakville, L6M 1R1
Home Overview
Basic Information
Amenities
Gym
Exercise Room
Party Room/Meeting Room
Visitor Parking
Walk around the neighborhood
268 Ironside Drive, Oakville, L6M 1R1
Shally Shi
Sales Representative, Dolphin Realty Inc
English, Mandarin
Residential ResaleProperty ManagementPre Construction
Mortgage Information
Estimated Payment
$0 Principal and Interest
 Walk Score for 268 Ironside Drive
Walk Score for 268 Ironside Drive

Book a Showing
Tour this home with Shally
Frequently Asked Questions
Can't find what you're looking for? Contact our support team for more information.
See the Latest Listings by Cities
1500+ home for sale in Ontario

Looking for Your Perfect Home?
Let us help you find the perfect home that matches your lifestyle
