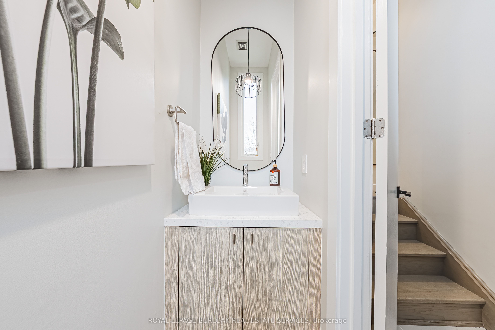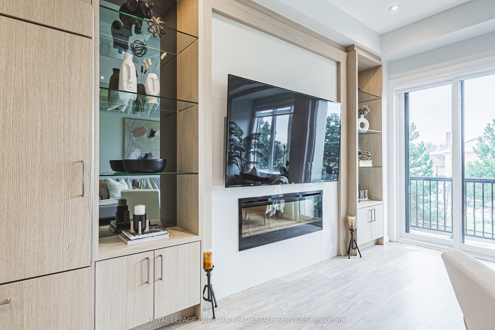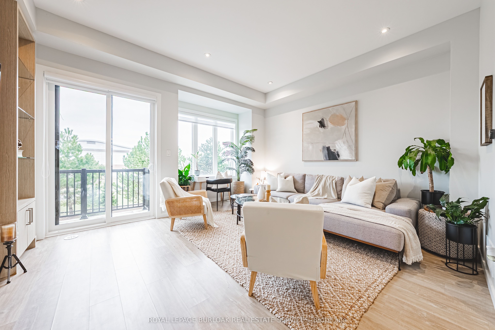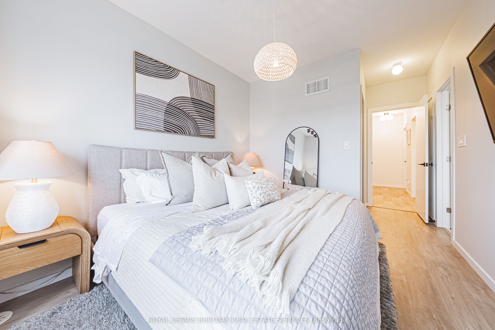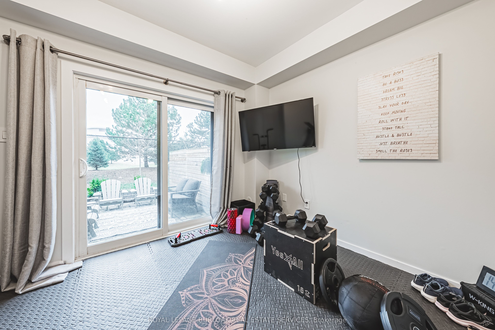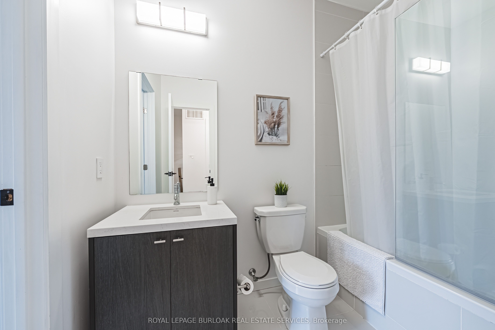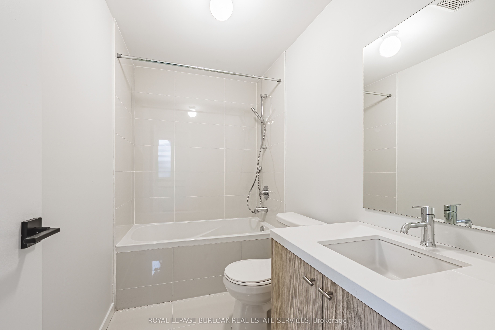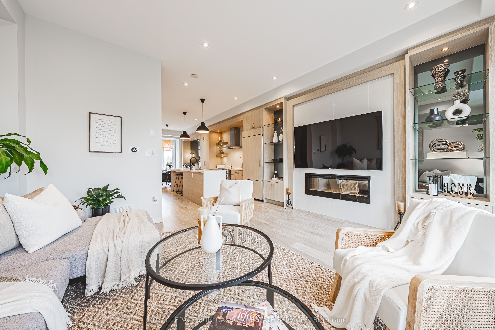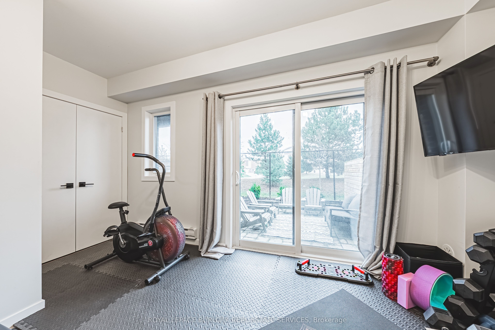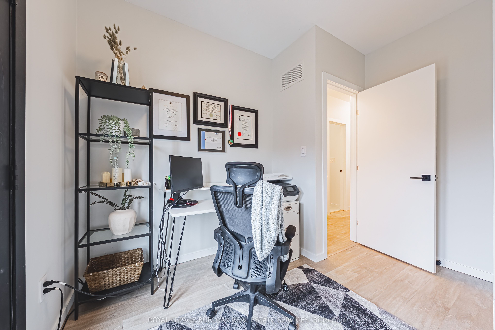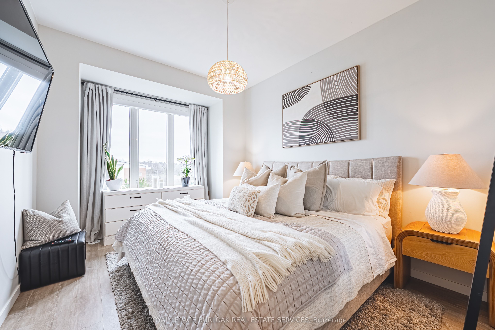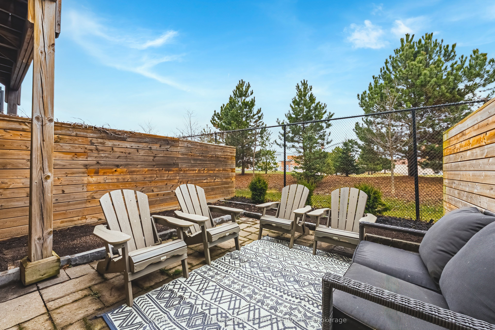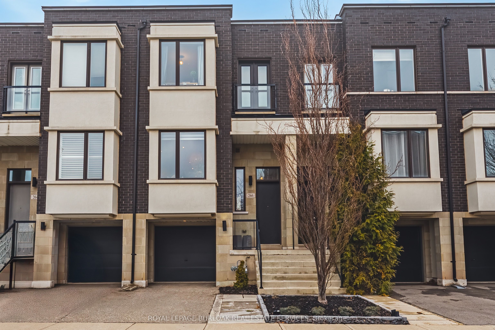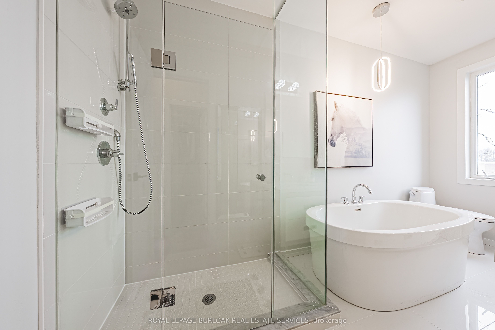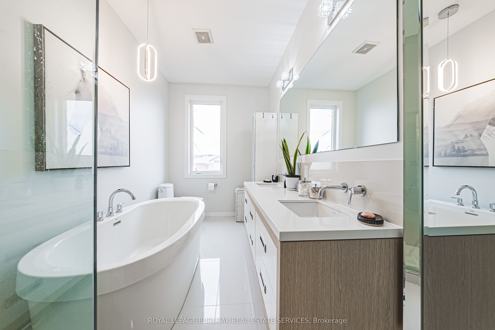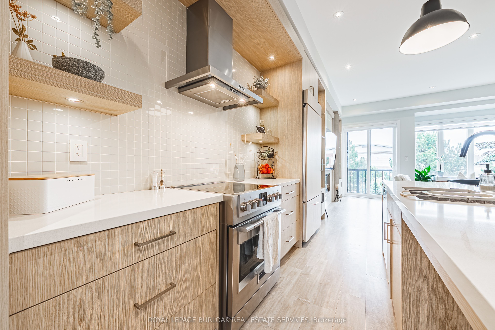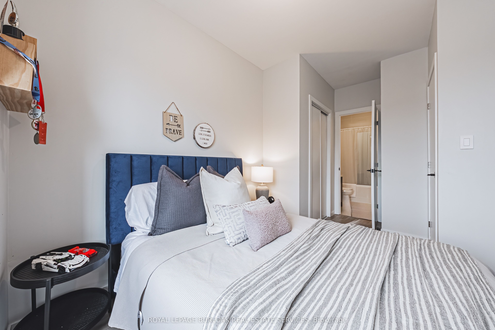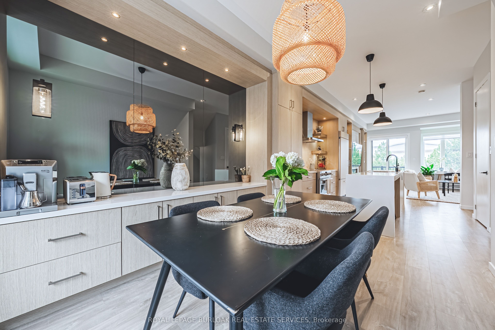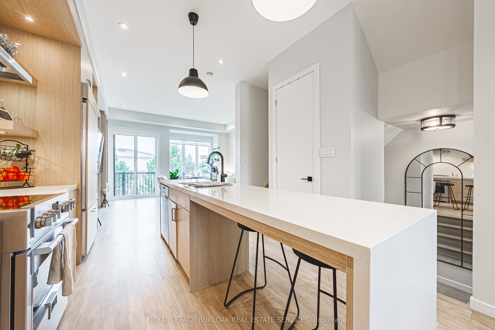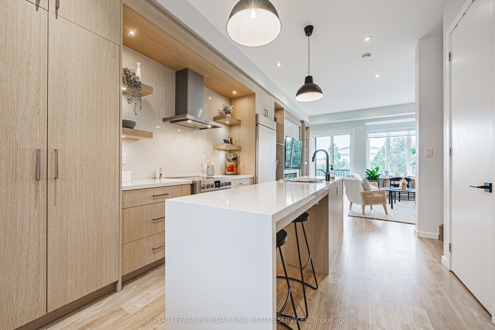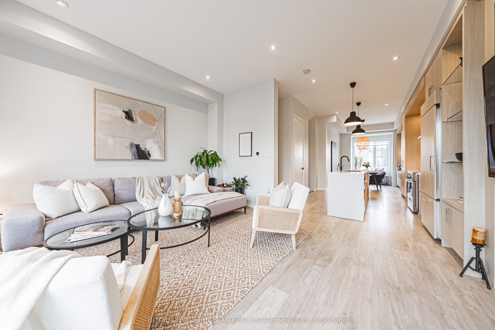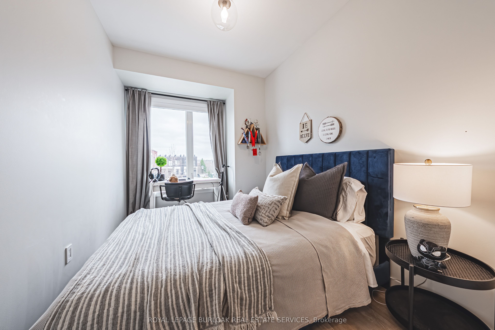
$1,259,000
Est. Payment
$4,809/mo*
*Based on 20% down, 4% interest, 30-year term
Listed by ROYAL LEPAGE BURLOAK REAL ESTATE SERVICES
Att/Row/Townhouse•MLS #W12080659•New
Price comparison with similar homes in Oakville
Compared to 43 similar homes
-4.3% Lower↓
Market Avg. of (43 similar homes)
$1,315,834
Note * Price comparison is based on the similar properties listed in the area and may not be accurate. Consult licences real estate agent for accurate comparison
Room Details
| Room | Features | Level |
|---|---|---|
Dining Room 3.84 × 3 m | Hardwood FloorB/I Bar | Main |
Kitchen 4.4 × 3.23 m | Hardwood FloorB/I Appliances | Main |
Living Room 5.18 × 4.7 m | Hardwood FloorGas FireplaceB/I Shelves | Main |
Primary Bedroom 3.96 × 2.97 m | Hardwood Floor | Second |
Bedroom 2 5.12 × 2.39 m | Hardwood Floor | Second |
Bedroom 3 3.37 × 2.59 m | Hardwood FloorJuliette Balcony | Second |
Client Remarks
Stunning 4-Bedroom, 3.5-Bath Freehold Townhome in the Nautical Community of Bronte! Ideally located within walking distance to Lake Ontario, this spacious townhome features a fully fenced walkout backyard with no rear neighbours, offering added privacy. Smart home upgrades include keyless entry, a Nest thermostat, LED pot lights, an on-demand water heater, and app-controlled light switches. The main floor impresses with soaring 10 ceilings, wide plank engineered hardwood, and upscale finishes throughout. Custom built-ins with smoked mirrors and wall sconces elevate the dining area, while the kitchen offers a panelled built-in fridge, a new 30 Fulgor Milano Induction Range, Miele dishwasher, touchless faucet, and a waterfall quartz island with seating. The open living area includes custom glass shelving, a Napoleon fireplace, and direct access to a private balcony through patio doors. Upstairs features 9' ceilings, three generous bedrooms, and convenient upper-level laundry. The primary suite includes a walk-in closet with custom built-ins and a spa-inspired ensuite featuring a glass shower and standalone soaker tub. The second bedroom connects to the main bath, while the third offers patio doors leading to a Juliette balcony. Downstairs, a flexible lower-level space is perfect for a fourth bedroom with its own ensuite, a home office, gym, or recreation room. Additional highlights include interior garage access and an automatic opener. This exceptional home offers the perfect blend of luxury, convenience, and privacy, making it an ideal choice for modern living in Southwest Oakville!
About This Property
266 Vellwood Common, Oakville, L6L 6W2
Home Overview
Basic Information
Walk around the neighborhood
266 Vellwood Common, Oakville, L6L 6W2
Shally Shi
Sales Representative, Dolphin Realty Inc
English, Mandarin
Residential ResaleProperty ManagementPre Construction
Mortgage Information
Estimated Payment
$0 Principal and Interest
 Walk Score for 266 Vellwood Common
Walk Score for 266 Vellwood Common

Book a Showing
Tour this home with Shally
Frequently Asked Questions
Can't find what you're looking for? Contact our support team for more information.
See the Latest Listings by Cities
1500+ home for sale in Ontario

Looking for Your Perfect Home?
Let us help you find the perfect home that matches your lifestyle
