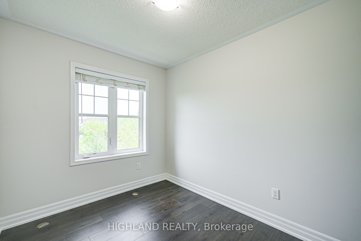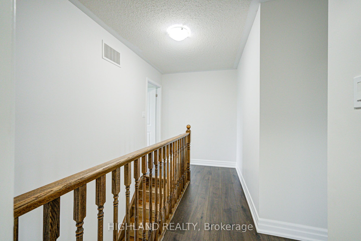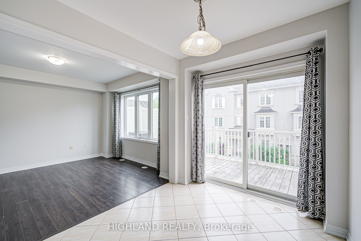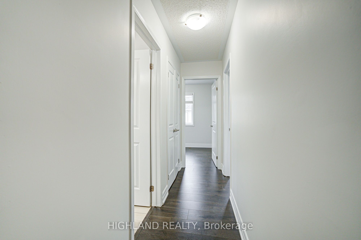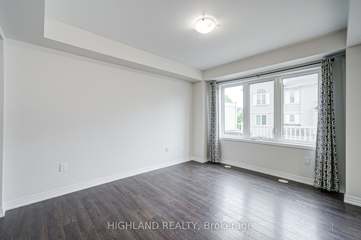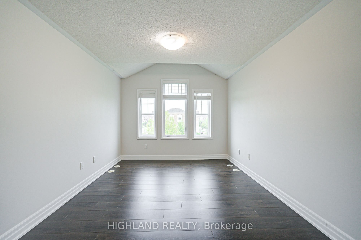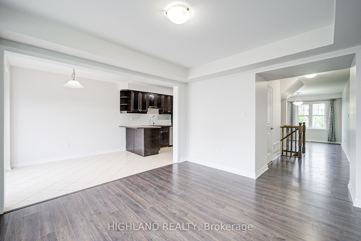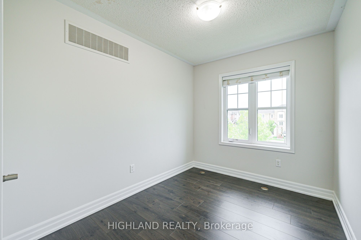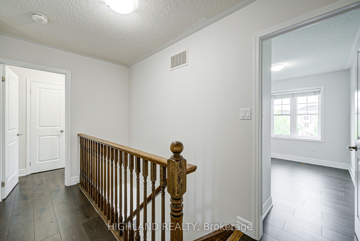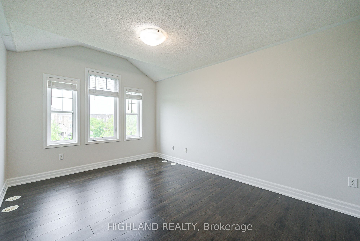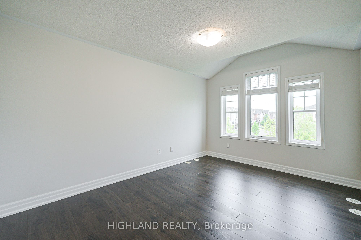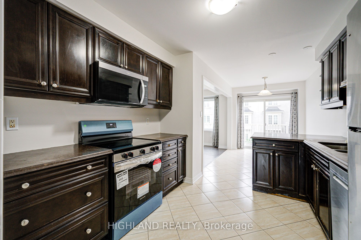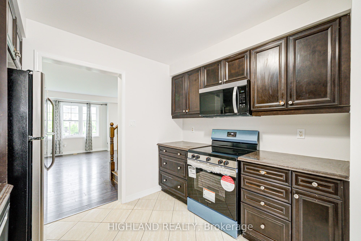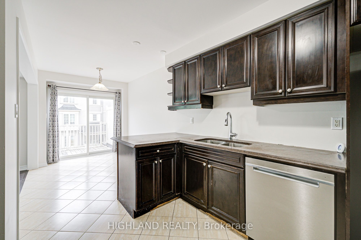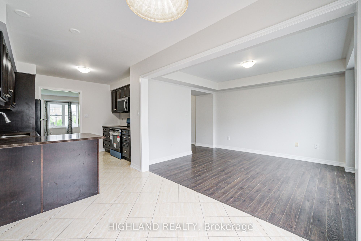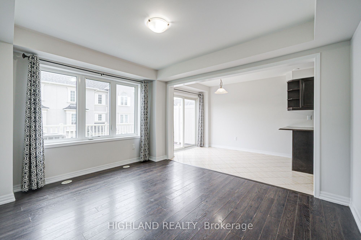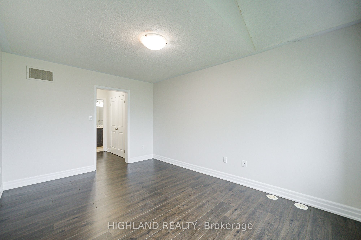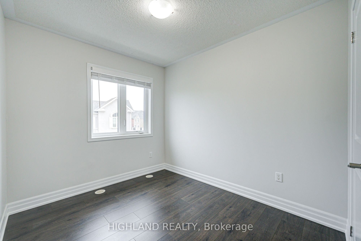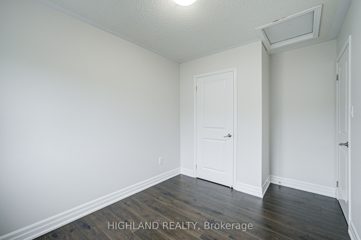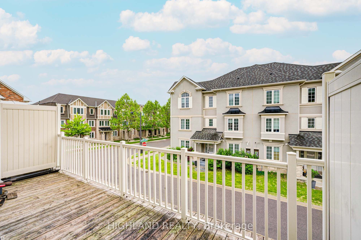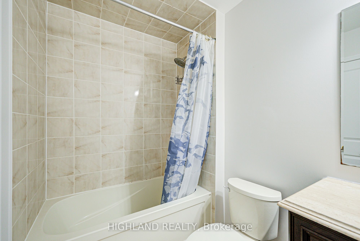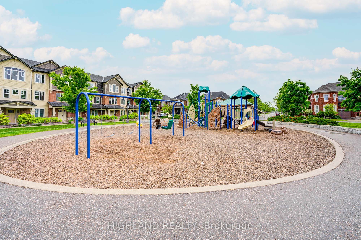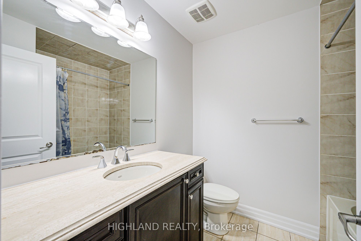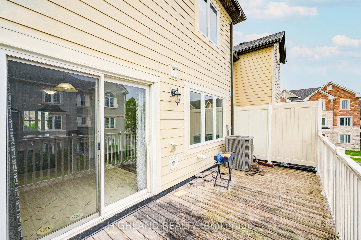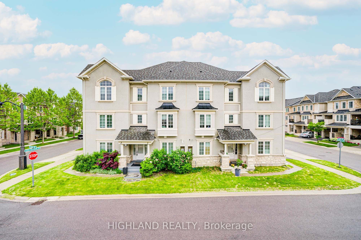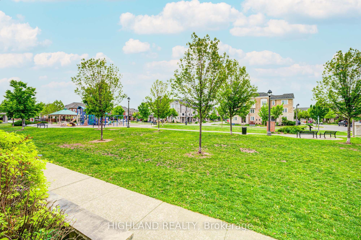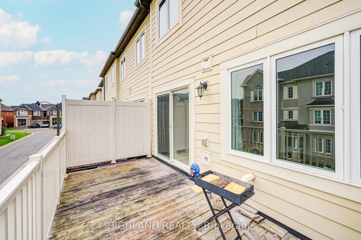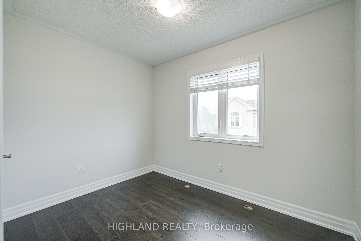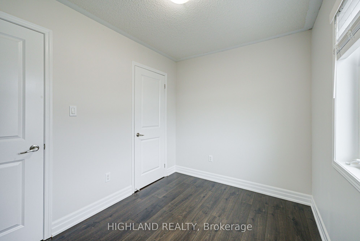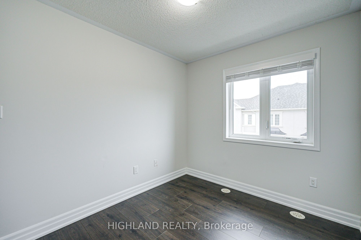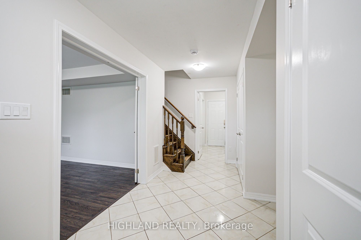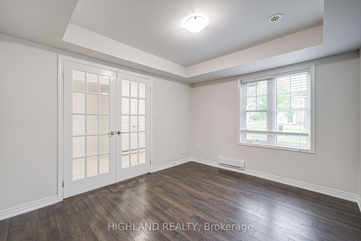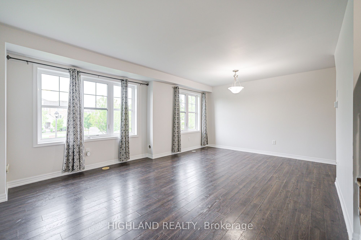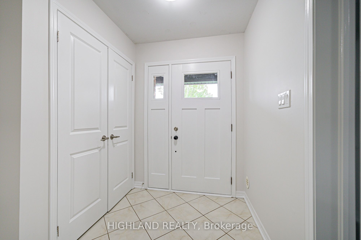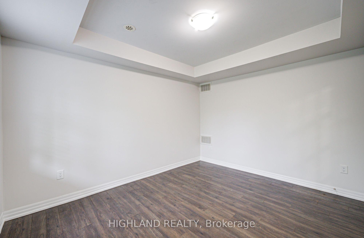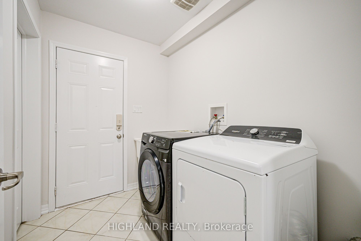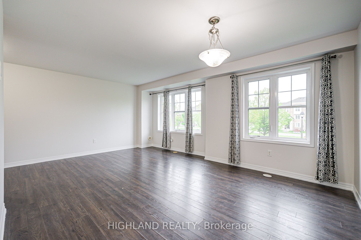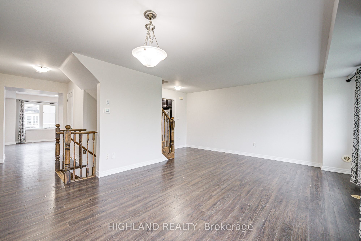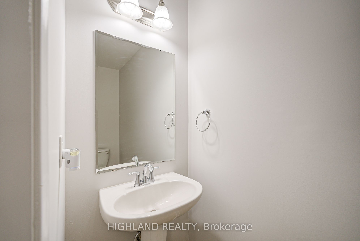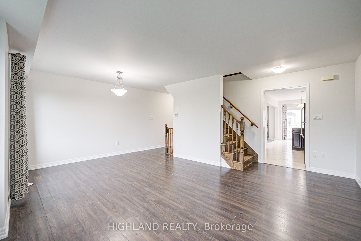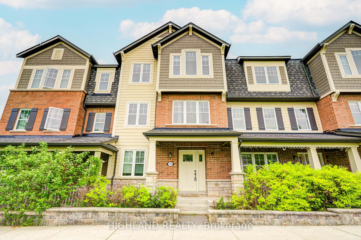
$3,550 /mo
Listed by HIGHLAND REALTY
Att/Row/Townhouse•MLS #W12134137•Price Change
Room Details
| Room | Features | Level |
|---|---|---|
Living Room 5.71 × 3.68 m | Combined w/Dining | Second |
Dining Room 5.71 × 3.68 m | Combined w/LivingHardwood Floor | Second |
Kitchen 3 × 2.84 m | Stainless Steel ApplGranite CountersBacksplash | Second |
Primary Bedroom 4.42 × 3.2 m | Overlooks Park | Third |
Bedroom 2 2.94 × 2.51 m | Third | |
Bedroom 3 3.1 × 2.29 m | Third |
Client Remarks
Beautiful Mattamy Built Three Storey Townhome In Sought After Neighbourhood Of The Preserve. Premium Lot, Directly Fronting On The Park. Over $20K In Upgrades. Private Rear-Lane. 1950 Sf. Large Den On Main Floor With French Doors. Spacious, Open-Concept On 2nd Floor With Dark Hardwood Floors. Upgraded Kitchen With Granite And S/S Appliances Leading To Balcony. Smooth Ceilings. Bathrooms With Marble Countertops. Immaculately Maintained. Amazing Location Close To Schools, Shops And Public Transportation. Short Drive To Fortinos, Superstore, Restaurants, Highway 403 & 407.
About This Property
265 Ellen Davidson Drive, Oakville, L6M 0V4
Home Overview
Basic Information
Walk around the neighborhood
265 Ellen Davidson Drive, Oakville, L6M 0V4
Shally Shi
Sales Representative, Dolphin Realty Inc
English, Mandarin
Residential ResaleProperty ManagementPre Construction
 Walk Score for 265 Ellen Davidson Drive
Walk Score for 265 Ellen Davidson Drive

Book a Showing
Tour this home with Shally
Frequently Asked Questions
Can't find what you're looking for? Contact our support team for more information.
See the Latest Listings by Cities
1500+ home for sale in Ontario

Looking for Your Perfect Home?
Let us help you find the perfect home that matches your lifestyle
