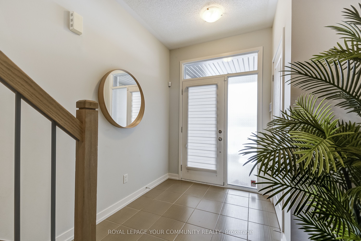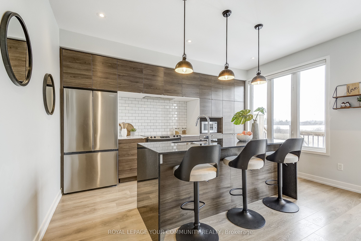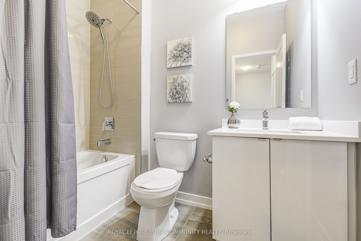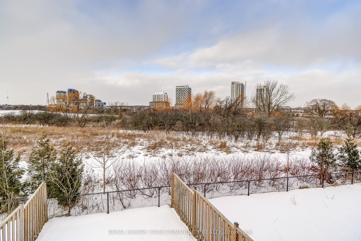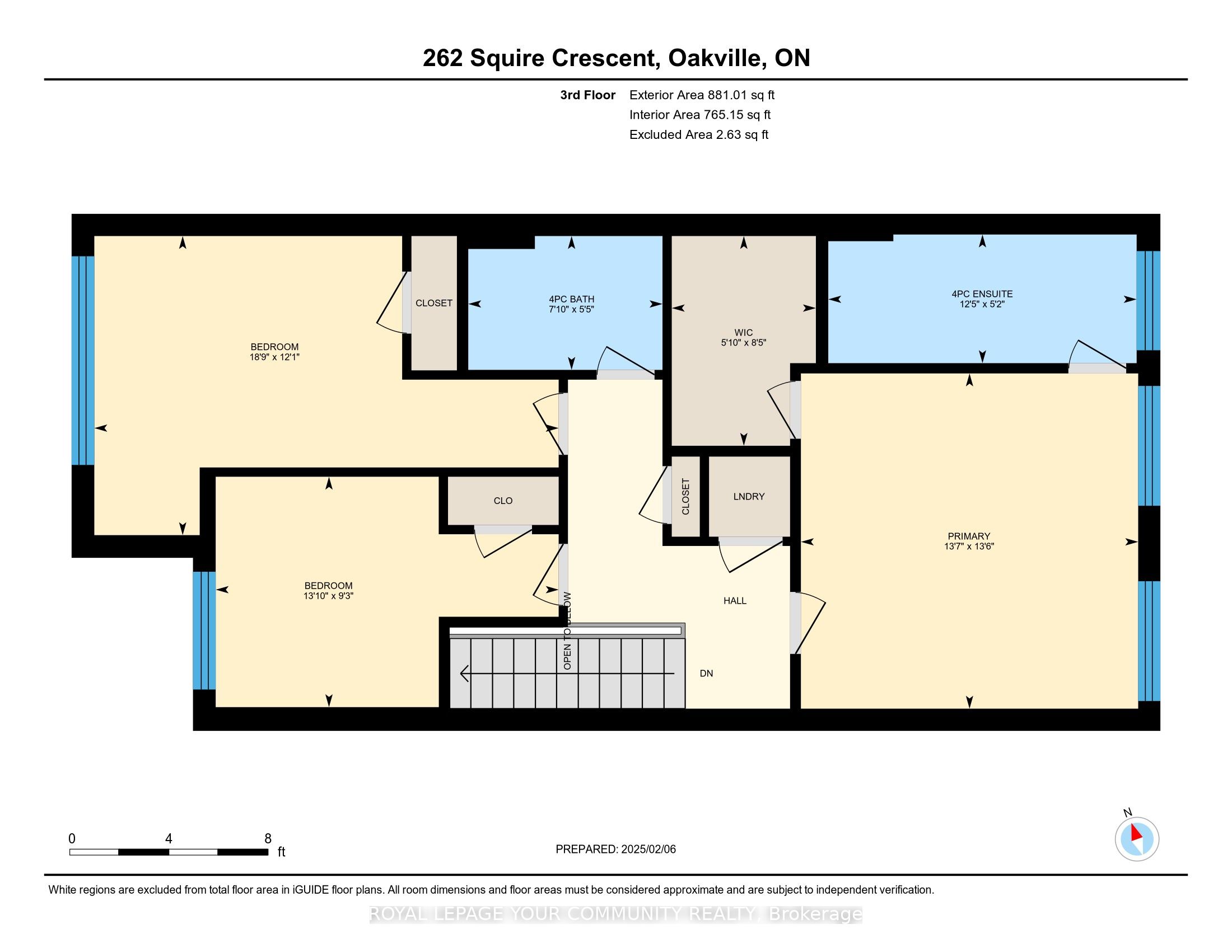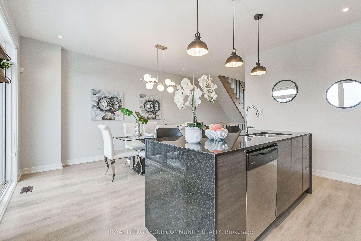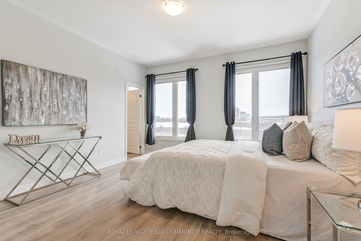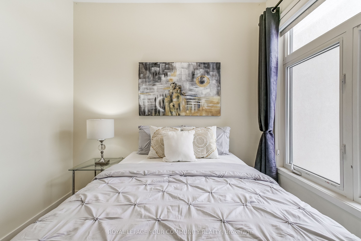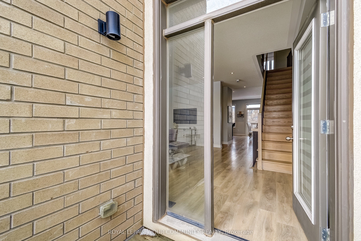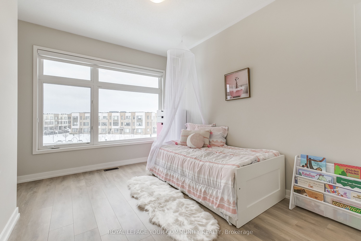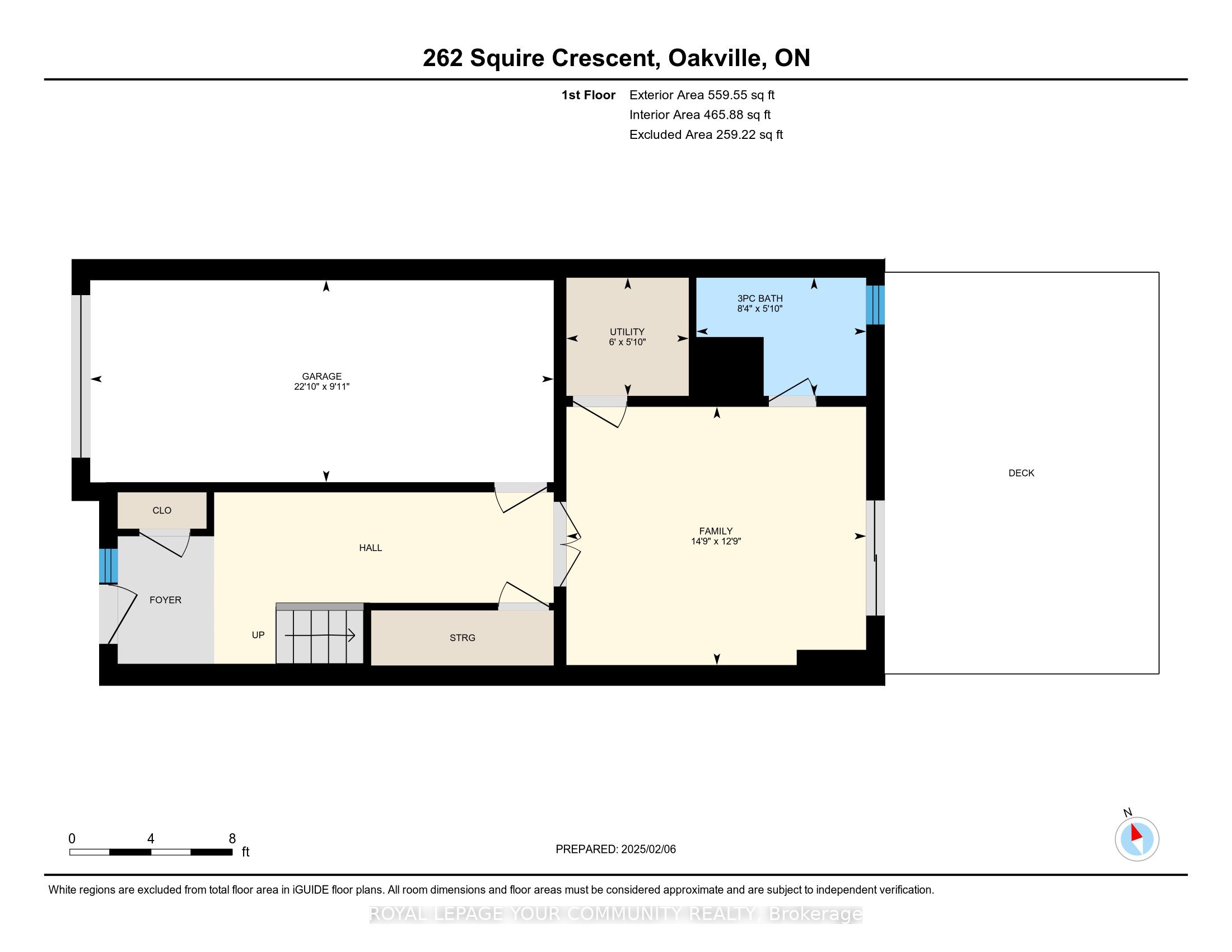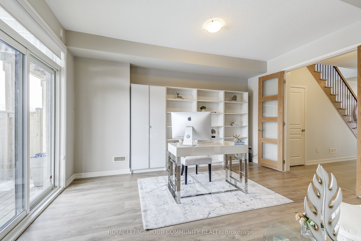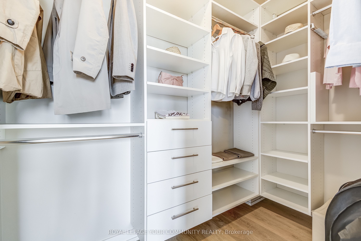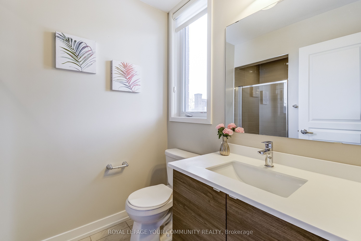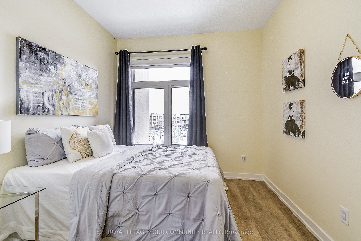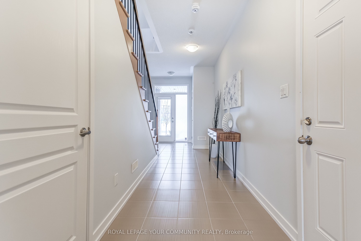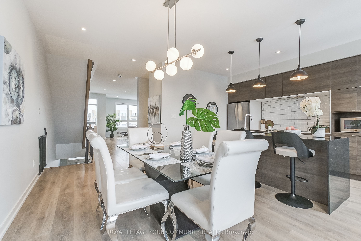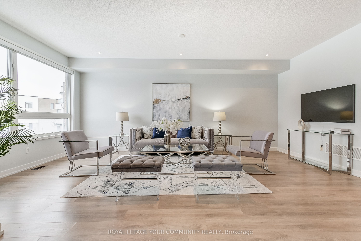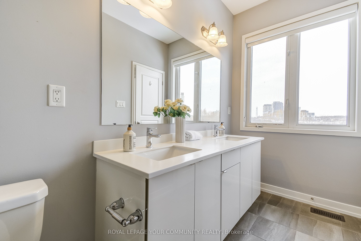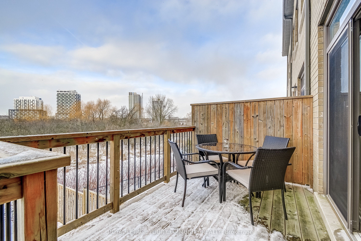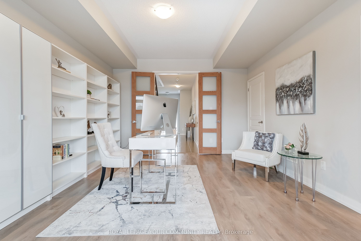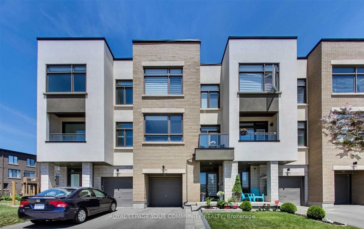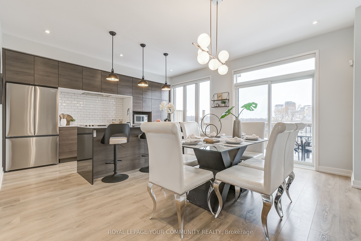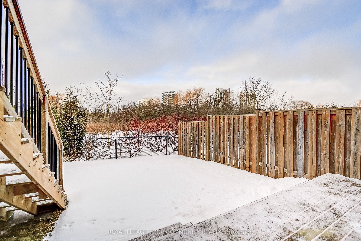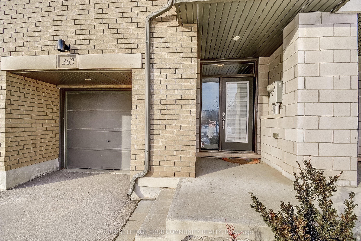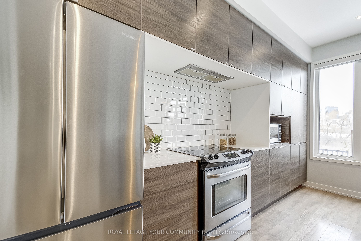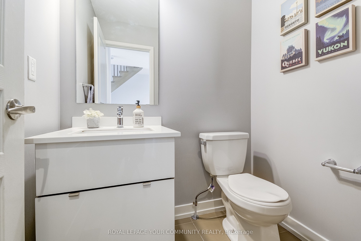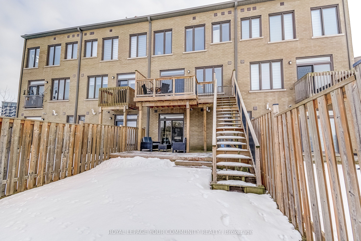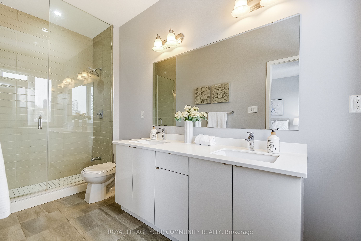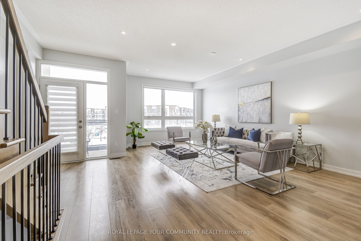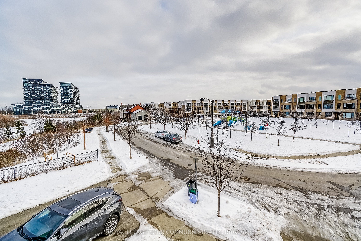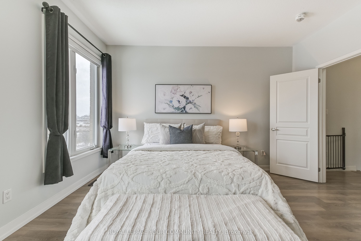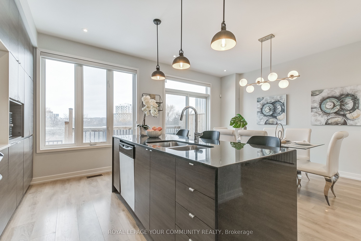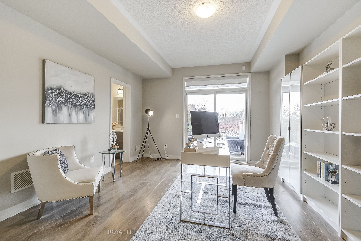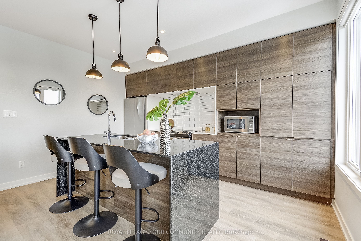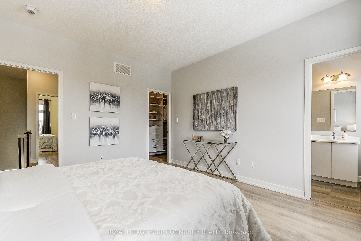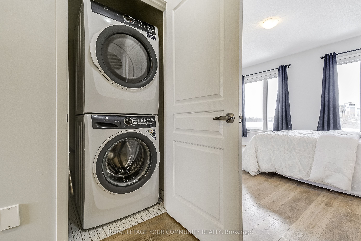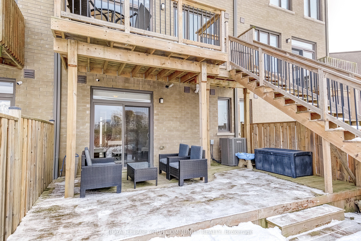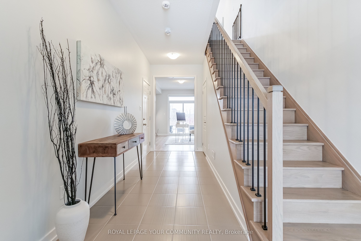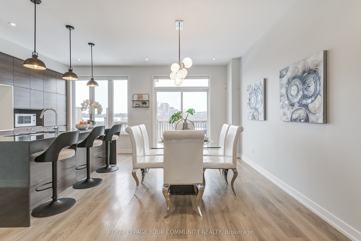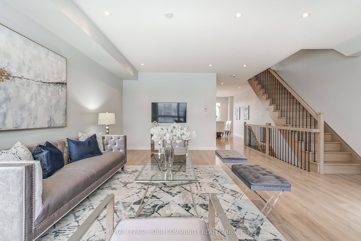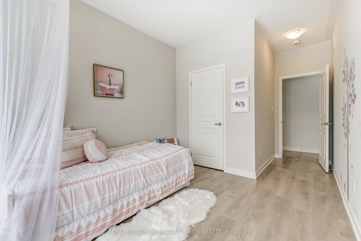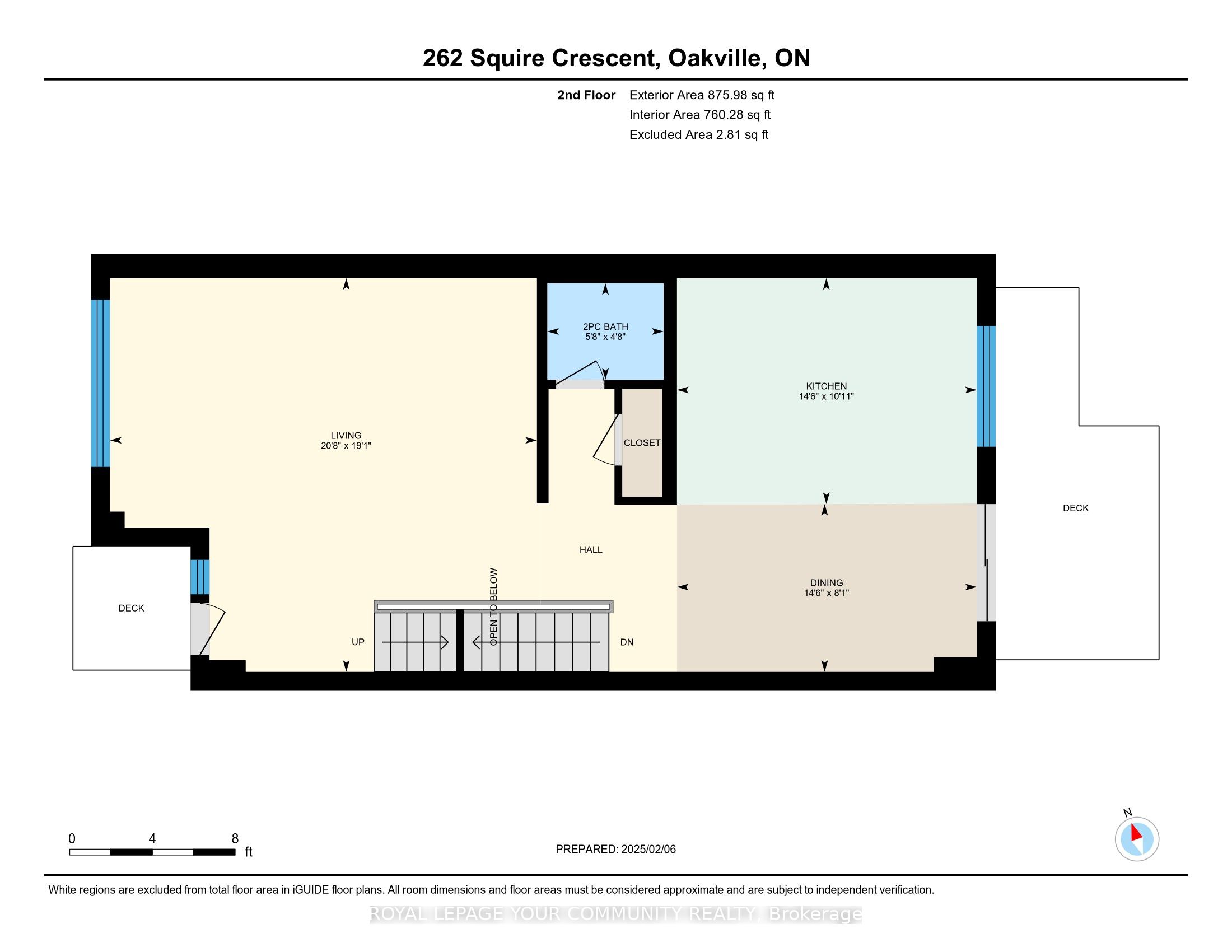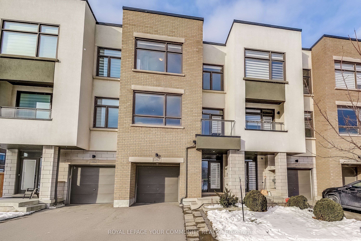
$1,329,900
Est. Payment
$5,079/mo*
*Based on 20% down, 4% interest, 30-year term
Listed by ROYAL LEPAGE YOUR COMMUNITY REALTY
Att/Row/Townhouse•MLS #W12019784•New
Price comparison with similar homes in Oakville
Compared to 40 similar homes
-0.6% Lower↓
Market Avg. of (40 similar homes)
$1,338,091
Note * Price comparison is based on the similar properties listed in the area and may not be accurate. Consult licences real estate agent for accurate comparison
Room Details
| Room | Features | Level |
|---|---|---|
Bedroom 3 3.68 × 5.71 m | Large WindowClosetLaminate | Upper |
Bedroom 4 3.87 × 4.5 m | 3 Pc BathW/O To GardenFrench Doors | Lower |
Living Room 5.8 × 6.29 m | LED LightingW/O To DeckLaminate | Main |
Dining Room 2.47 × 4.42 m | Combined w/KitchenW/O To BalconyLaminate | Main |
Kitchen 3.33 × 4.42 m | Centre IslandQuartz CounterStainless Steel Appl | Main |
Bedroom 4.12 × 4.15 m | 4 Pc EnsuiteWalk-In Closet(s)Overlook Greenbelt | Upper |
Client Remarks
Modern Executive Townhome Boasting 2317 SQFT Above Grade. Property Features Highly Sought After Private Garden Backing Onto Greenspace Overlooking Trails & Ravine. Home Also Fronts Neighborhood Parkette Facing Sunny South. Tons of Natural Lighting Throughout All Levels. Property Features &Upgrades Include: 9 Ft Ceilings Throughout, Natural Stone Countertops In Kitchen & All Baths, 3Decks: A Backyard Deck, Kitchen Deck & Family Room W/O Balcony. Awaken Your Culinary Senses With A Modern & Spacious Kitchen With Ample Cabinetry, B/I Hood fan, S/S Appliances & A Large Centre Island With Breakfast Bar. Ground Floor Living Room Can Double As A 4th Bedroom Or Office With A Full 3PcBath. Custom Cabinetry In The Master Walk-In Closet. Stacked Laundry Conveniently Located On Top Floor. Lots Of Closets On Every Level With Additional Storage Space in The 1.5 Car Garage. Premium Lot: Deck Walks Out To The Backyard Garden With Unobstructed Views Of The Park. Top school district. This Is A Hidden Gem! Freehold Town, No Fees!
About This Property
262 Squire Crescent, Oakville, L6H 0L8
Home Overview
Basic Information
Walk around the neighborhood
262 Squire Crescent, Oakville, L6H 0L8
Shally Shi
Sales Representative, Dolphin Realty Inc
English, Mandarin
Residential ResaleProperty ManagementPre Construction
Mortgage Information
Estimated Payment
$0 Principal and Interest
 Walk Score for 262 Squire Crescent
Walk Score for 262 Squire Crescent

Book a Showing
Tour this home with Shally
Frequently Asked Questions
Can't find what you're looking for? Contact our support team for more information.
Check out 100+ listings near this property. Listings updated daily
See the Latest Listings by Cities
1500+ home for sale in Ontario

Looking for Your Perfect Home?
Let us help you find the perfect home that matches your lifestyle
