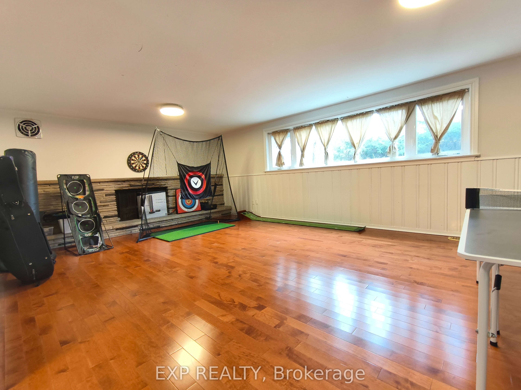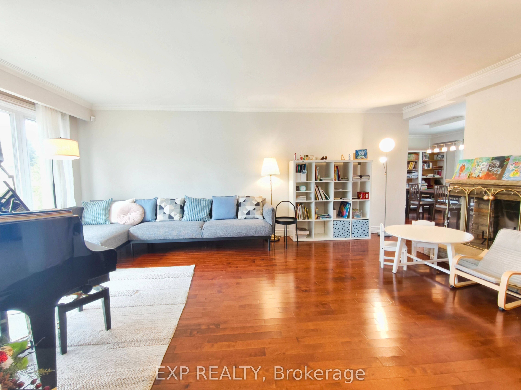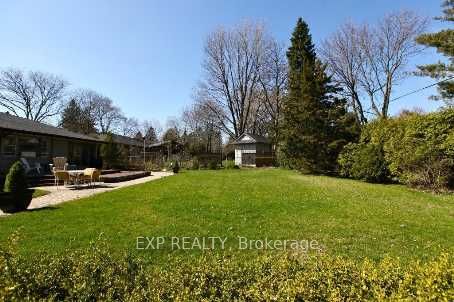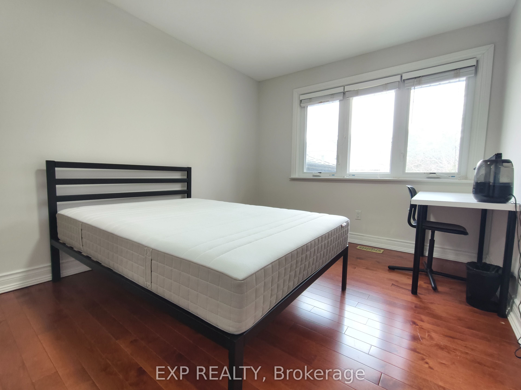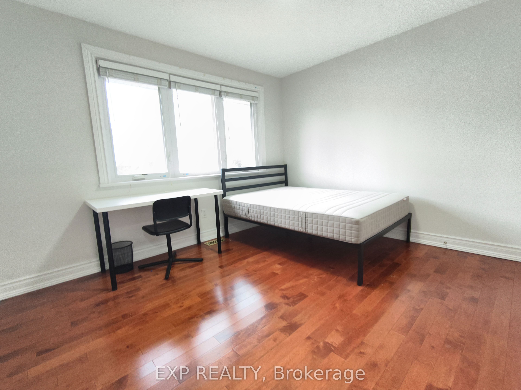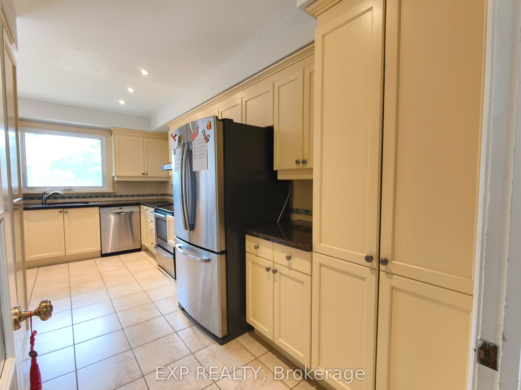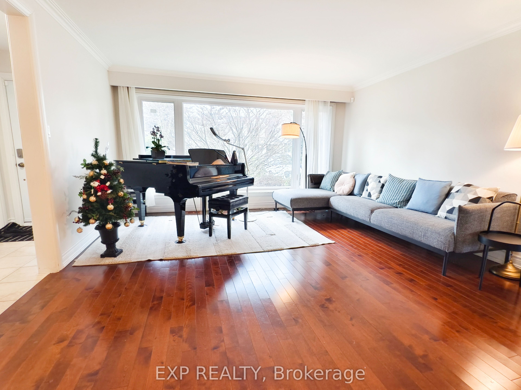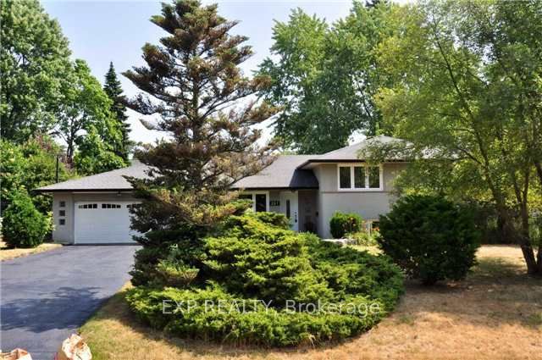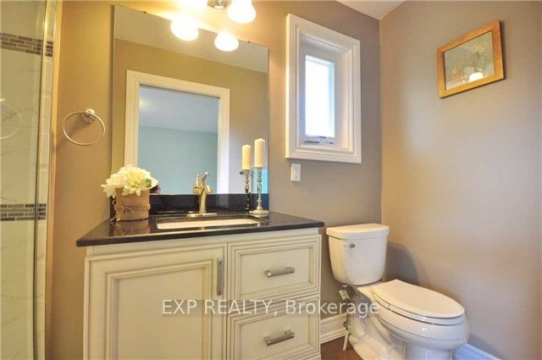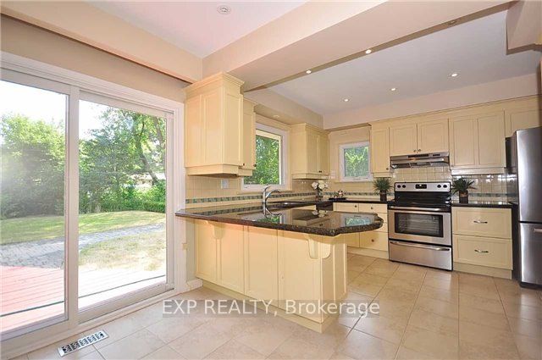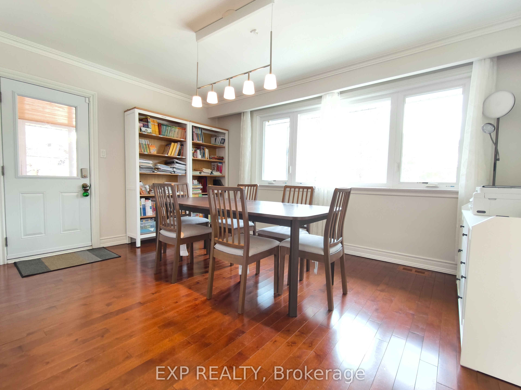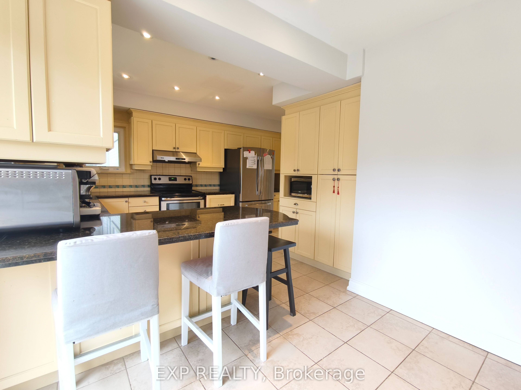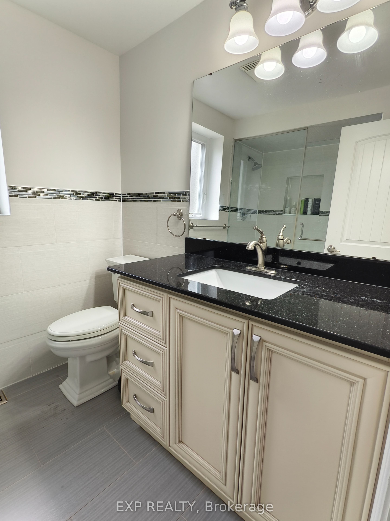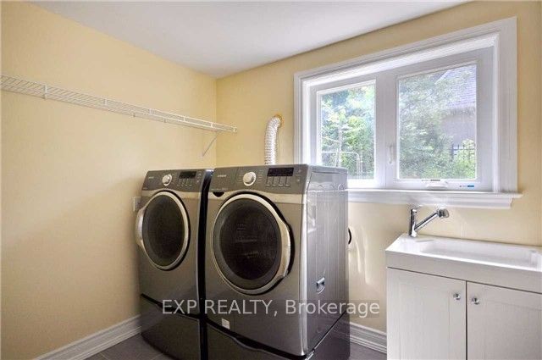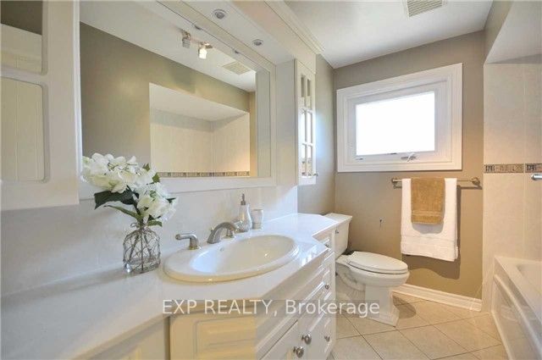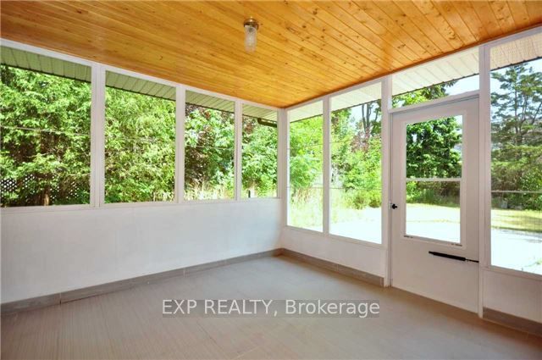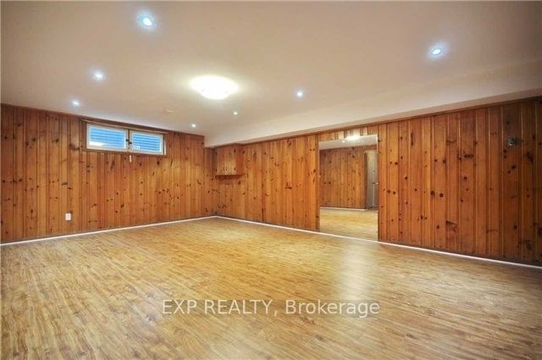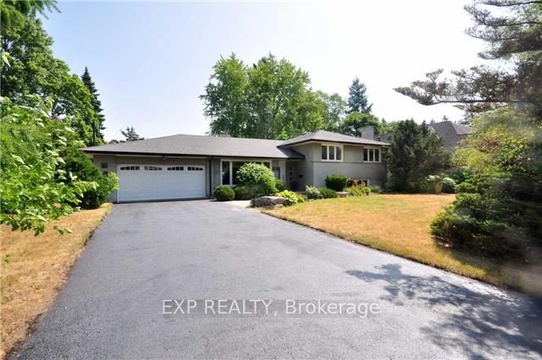
$5,300 /mo
Listed by EXP REALTY
Detached•MLS #W12054157•New
Room Details
| Room | Features | Level |
|---|---|---|
Living Room 6.12 × 3.35 m | Hardwood FloorFireplacePicture Window | Main |
Dining Room 4.42 × 3.35 m | Hardwood FloorOverlooks BackyardLarge Window | Main |
Kitchen 5.21 × 5.05 m | Granite CountersEat-in KitchenW/O To Deck | Main |
Bedroom 5 3.66 × 3.43 m | Hardwood FloorWindowCloset | Lower |
Primary Bedroom 4.81 × 3.41 m | Hardwood FloorEnsuite BathCloset | Upper |
Bedroom 2 3.71 × 2.95 m | Hardwood FloorClosetWindow | Upper |
Client Remarks
This Stunning 4+1 Bedroom, 3-Bathroom Home Offers a Spacious and Well-Designed Layout, Perfect for Family Living. Featuring Separate Dining and Living Rooms, a Large Family Room With a Cozy Fireplace, and an Updated Eat-In Kitchen With a Granite Breakfast Bar and Custom Cabinetry, This Home Exudes Both Style and Functionality. The Primary Bedroom Includes a Private 4-Pc Ensuite, While the Lower Level Boasts a Sizable Rec Room and an Additional Bedroom. Nestled in a Prime Oakville Location, It's Within Walking Distance to Top-Rated Schools, Including Maple Grove Public School, St. Vincent, Oakville Trafalgar High, and St. Mildreds. With Ample Parking and a Beautifully Maintained Interior, This Home Is a Must-See!
About This Property
261 Pinehurst Drive, Oakville, L6J 4X2
Home Overview
Basic Information
Walk around the neighborhood
261 Pinehurst Drive, Oakville, L6J 4X2
Shally Shi
Sales Representative, Dolphin Realty Inc
English, Mandarin
Residential ResaleProperty ManagementPre Construction
 Walk Score for 261 Pinehurst Drive
Walk Score for 261 Pinehurst Drive

Book a Showing
Tour this home with Shally
Frequently Asked Questions
Can't find what you're looking for? Contact our support team for more information.
Check out 100+ listings near this property. Listings updated daily
See the Latest Listings by Cities
1500+ home for sale in Ontario

Looking for Your Perfect Home?
Let us help you find the perfect home that matches your lifestyle
