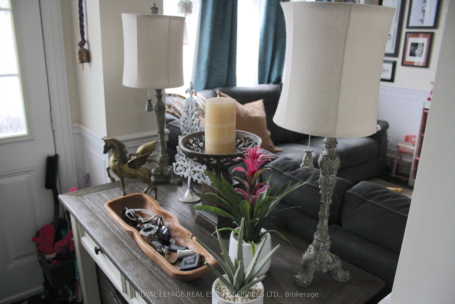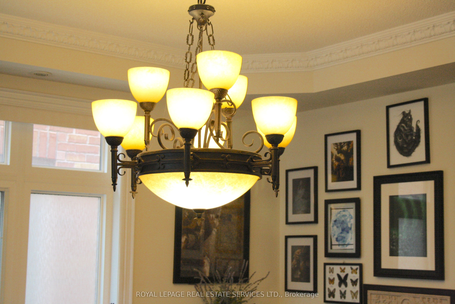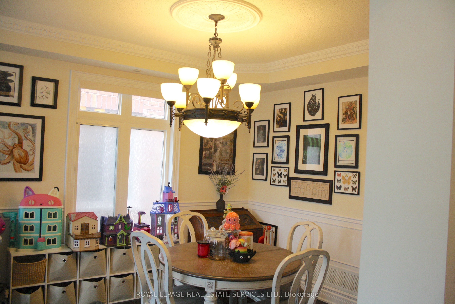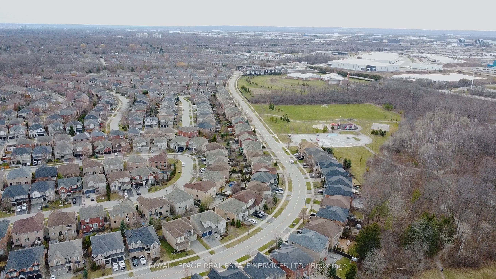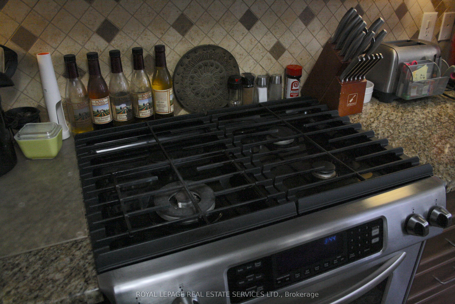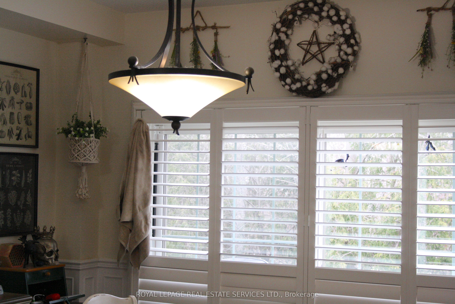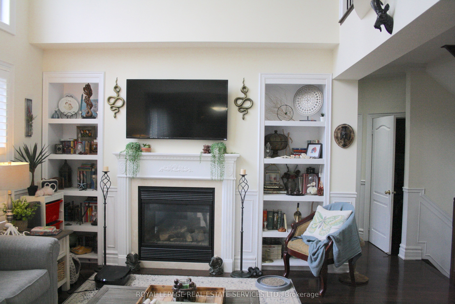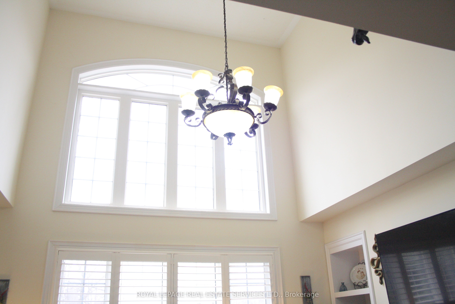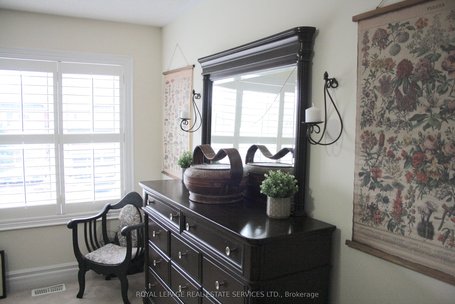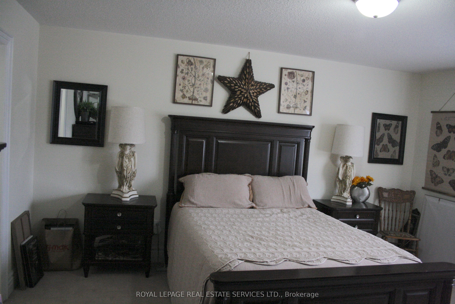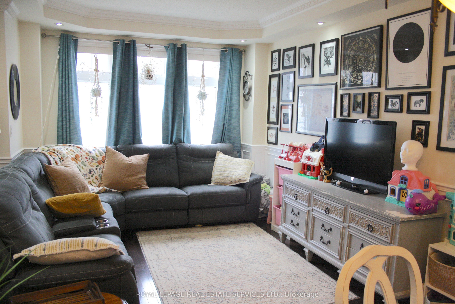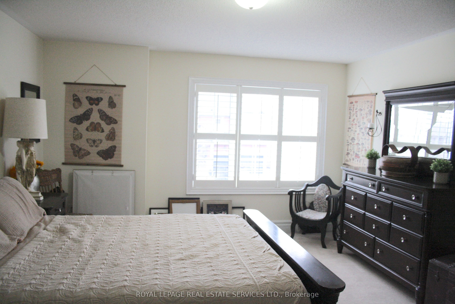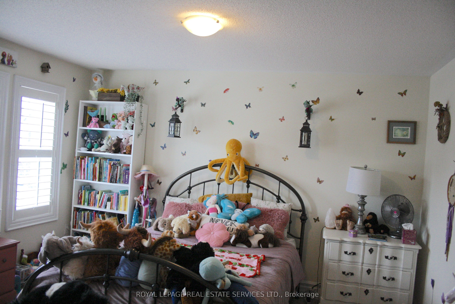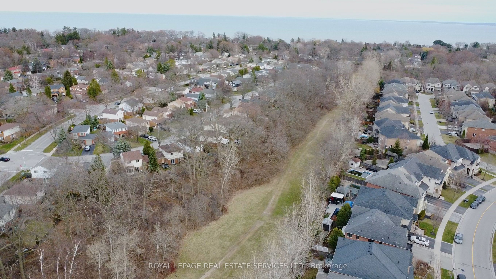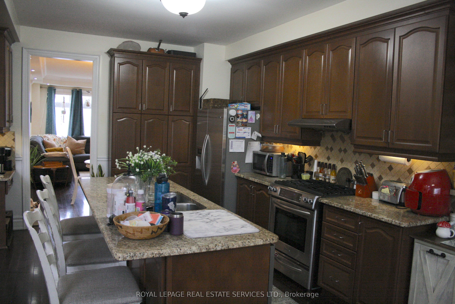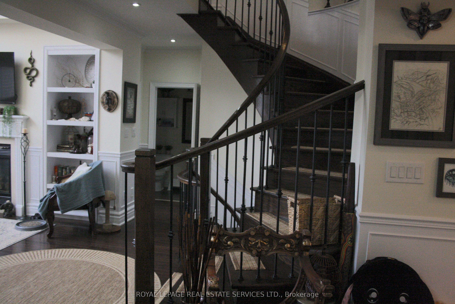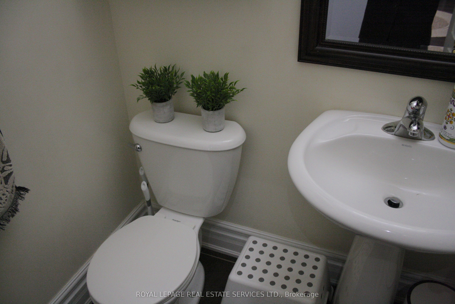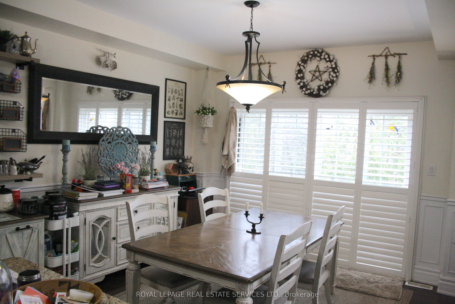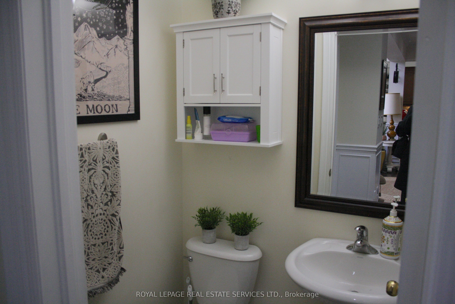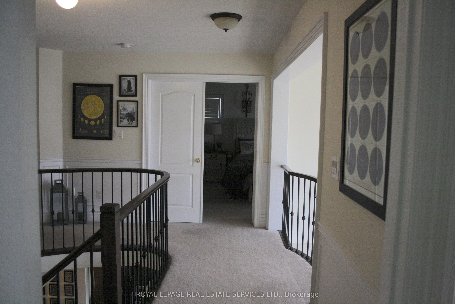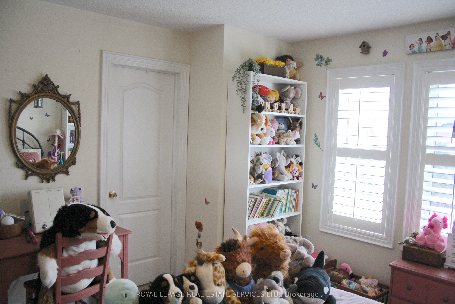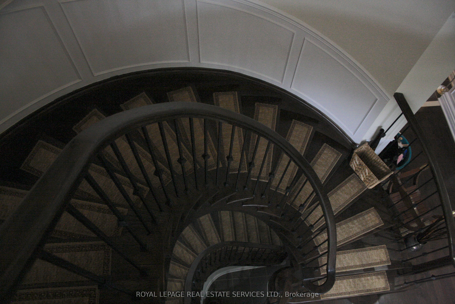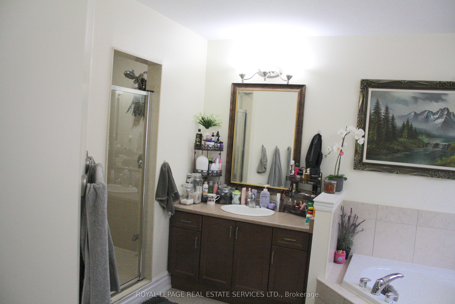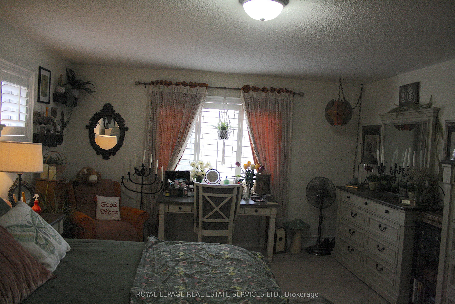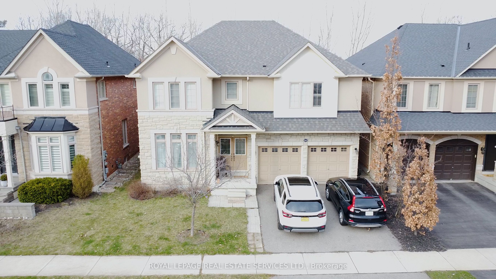
$5,500 /mo
Listed by ROYAL LEPAGE REAL ESTATE SERVICES LTD.
Detached•MLS #W12075862•Price Change
Room Details
| Room | Features | Level |
|---|---|---|
Dining Room 23 × 10.99 m | Hardwood FloorCoffered Ceiling(s)Combined w/Living | Main |
Living Room 23 × 10.99 m | Hardwood FloorCoffered Ceiling(s)Combined w/Dining | Main |
Kitchen 12.01 × 12.01 m | Hardwood FloorBreakfast AreaW/O To Ravine | Main |
Primary Bedroom 19 × 13.81 m | Broadloom5 Pc EnsuiteWalk-In Closet(s) | Second |
Bedroom 2 16.4 × 11.78 m | Broadloom4 Pc EnsuiteWalk-In Closet(s) | Second |
Bedroom 3 14.89 × 12.99 m | Broadloom4 Pc EnsuiteWalk-In Closet(s) | Second |
Client Remarks
Absolutely Beautiful Home Backing Onto Ravine In Desired Neighbourhood In Oakville. Double Door Entry. 4Br, 4Wr, Coffered Ceiiling, Family Room With Gas Fireplace. Open To Above, Large Size Living/Dining. Open Concept Kitchen. S.S Appliances, Breakfast Bar. Office On Main Floor, Sunken Main Floor Laundry. All Bedrooms With Transom Windows And W/I Closets. Close to Lake, Highways, Schools
About This Property
261 Nautical Boulevard, Oakville, L6L 0B9
Home Overview
Basic Information
Walk around the neighborhood
261 Nautical Boulevard, Oakville, L6L 0B9
Shally Shi
Sales Representative, Dolphin Realty Inc
English, Mandarin
Residential ResaleProperty ManagementPre Construction
 Walk Score for 261 Nautical Boulevard
Walk Score for 261 Nautical Boulevard

Book a Showing
Tour this home with Shally
Frequently Asked Questions
Can't find what you're looking for? Contact our support team for more information.
See the Latest Listings by Cities
1500+ home for sale in Ontario

Looking for Your Perfect Home?
Let us help you find the perfect home that matches your lifestyle
