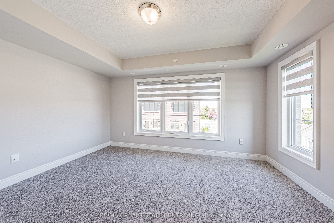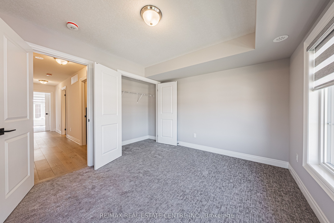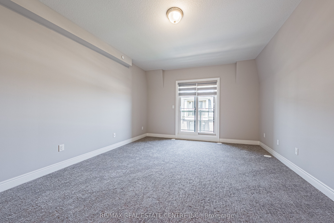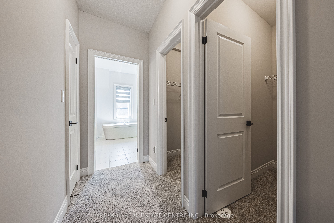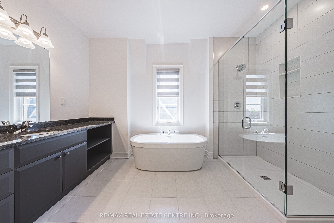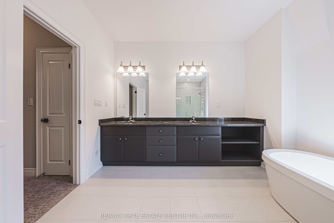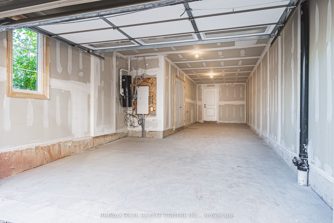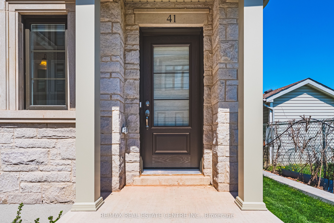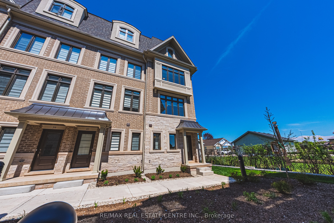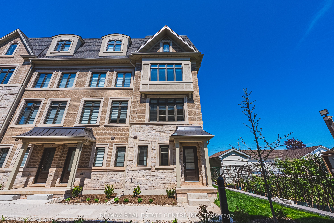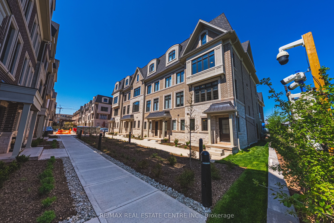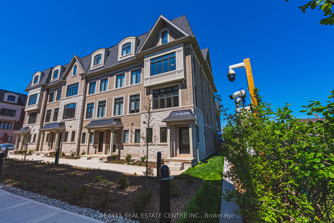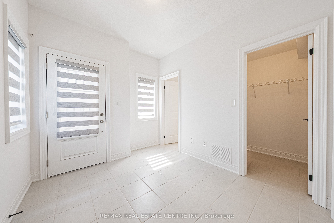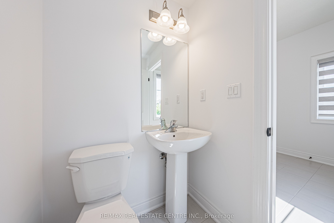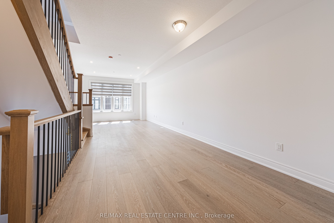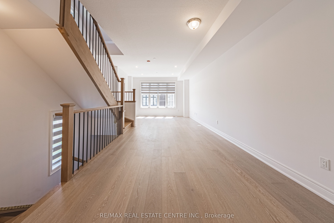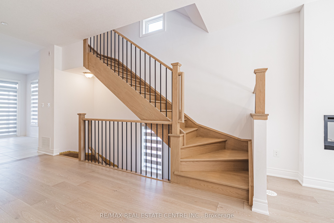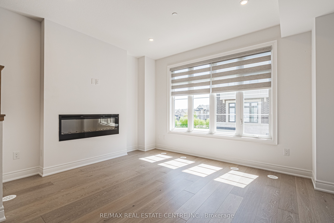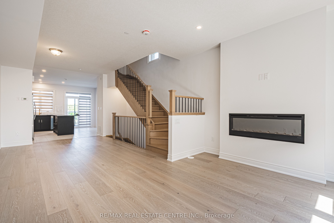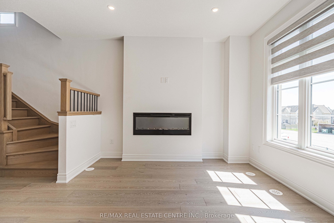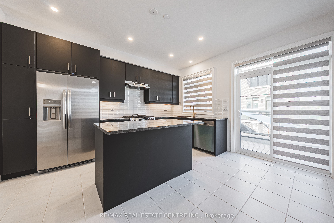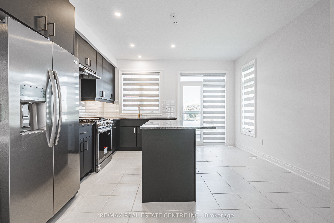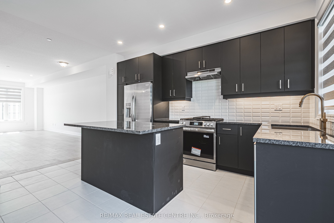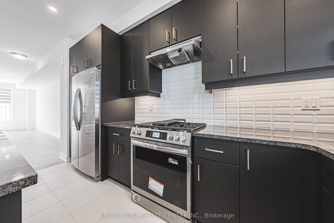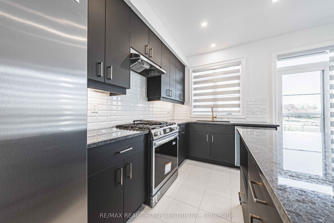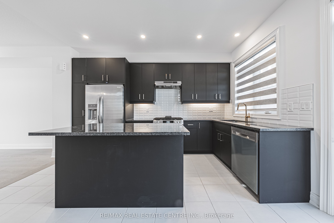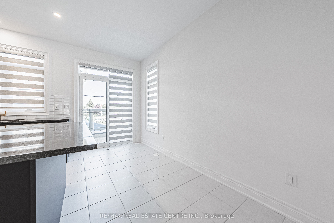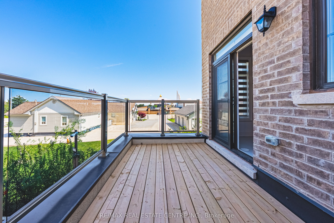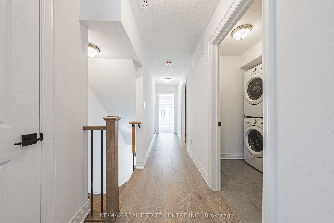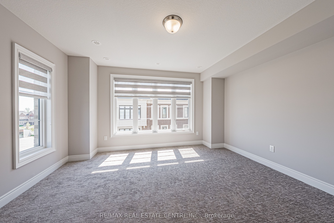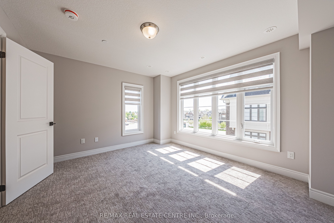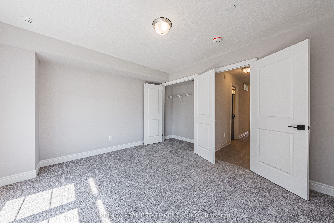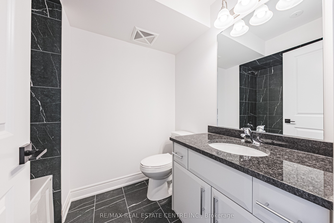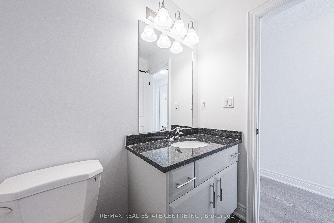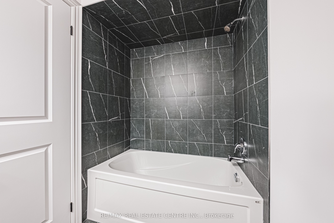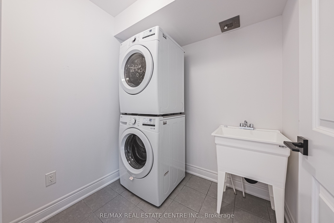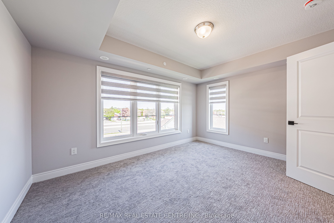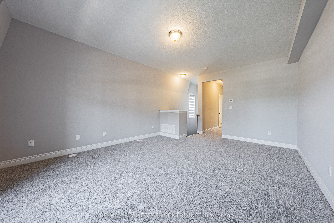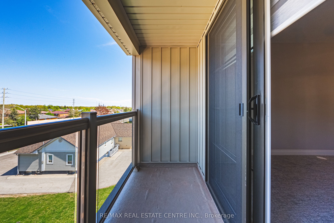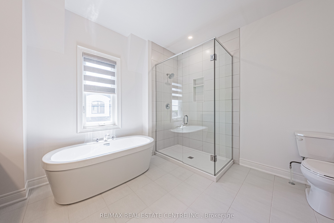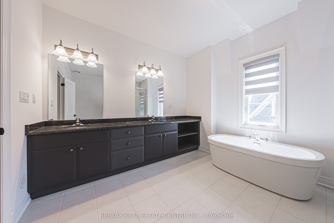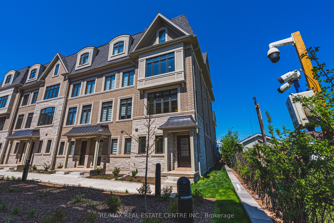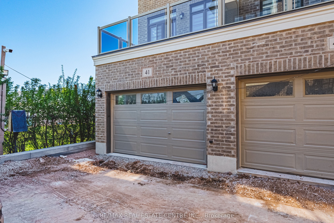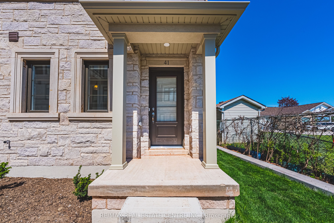
$3,800 /mo
Listed by RE/MAX REAL ESTATE CENTRE INC.
Att/Row/Townhouse•MLS #W12154616•New
Room Details
| Room | Features | Level |
|---|---|---|
Living Room 4.5 × 4 m | Hardwood Floor | Main |
Dining Room 3.29 × 4 m | Hardwood Floor | Main |
Kitchen 4.5 × 3.84 m | Stainless Steel ApplCentre IslandW/O To Balcony | Main |
Bedroom 2 4.5 × 3.05 m | BroadloomCloset | Second |
Bedroom 3 5.05 × 3.05 m | BroadloomCloset | Second |
Primary Bedroom 4.57 × 5.3 m | BroadloomW/O To Balcony | Third |
Client Remarks
Executive Brand New 3 bed 3 bath 2 car garage corner townhouse in River Oaks. Main floor features powder room a huge closet and 2 car tandem garage. Beautiful Eat In Kitchen boasts under counter lights with Island & Stainless Steel appliance including Gas Stove and Walk out to Balcony. Balcony has line for Gas BBQ. The bright Living/Dining has Electric Fireplace and enough space to entertain. Rough in for TV to be mounted above the fireplace. The 2 spacious bedrooms boasts of ample sunlight and double door closets and share a 4 piece bathroom and the laundry own the same floor. The top floor is a Master retreat that has an own private balcony, 2 huge walk in closets, one small closet. The ensuite bathroom has 2 sinks, freestanding soaker tub, huge Shower with rain shower head. All stairs and hardwood. Garage has remote that can be operated remotely.
About This Property
260 Melody Cmn N/A, Oakville, L6H 7H2
Home Overview
Basic Information
Walk around the neighborhood
260 Melody Cmn N/A, Oakville, L6H 7H2
Shally Shi
Sales Representative, Dolphin Realty Inc
English, Mandarin
Residential ResaleProperty ManagementPre Construction
 Walk Score for 260 Melody Cmn N/A
Walk Score for 260 Melody Cmn N/A

Book a Showing
Tour this home with Shally
Frequently Asked Questions
Can't find what you're looking for? Contact our support team for more information.
See the Latest Listings by Cities
1500+ home for sale in Ontario

Looking for Your Perfect Home?
Let us help you find the perfect home that matches your lifestyle
