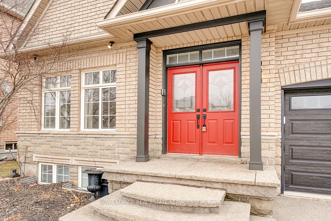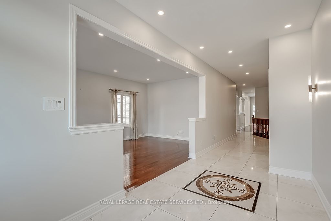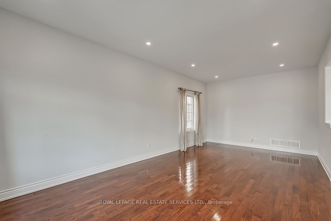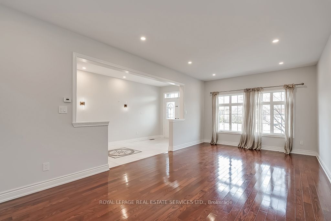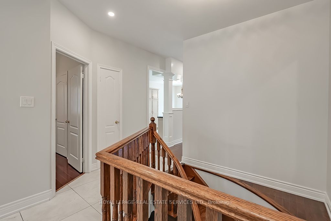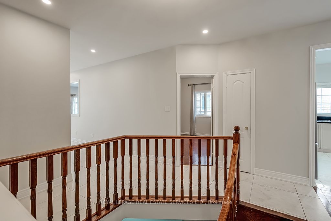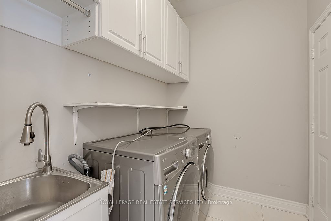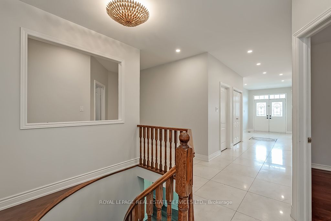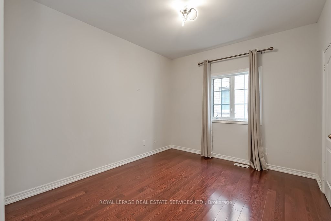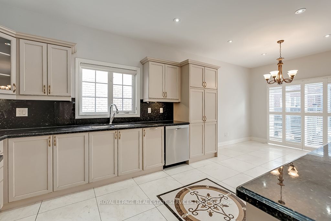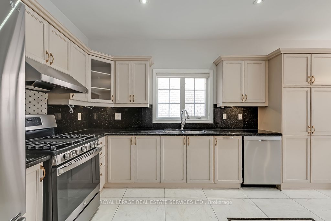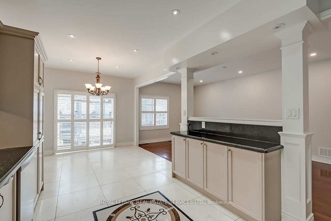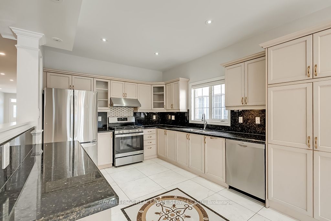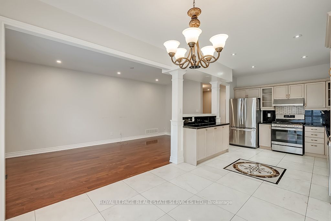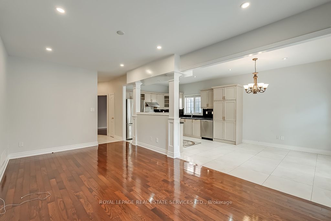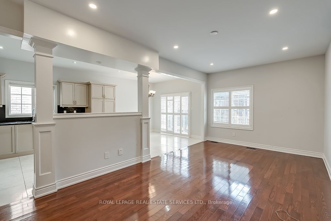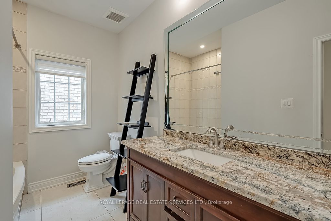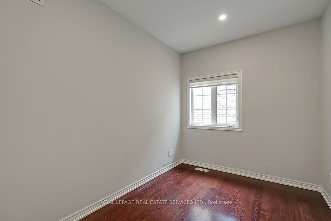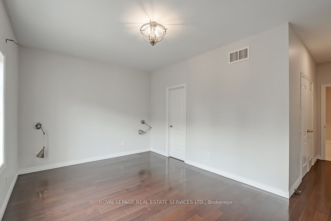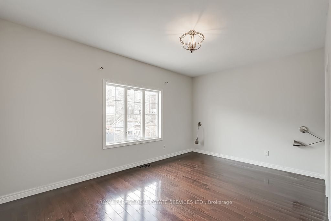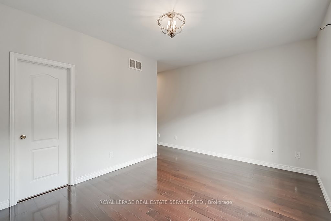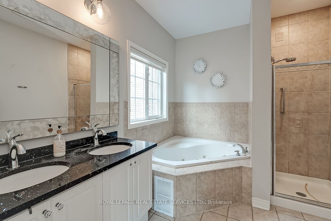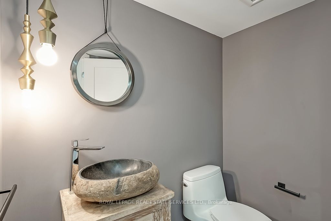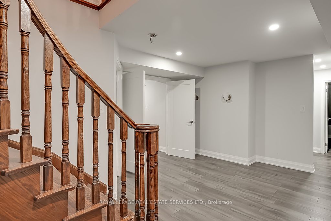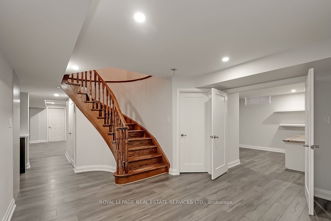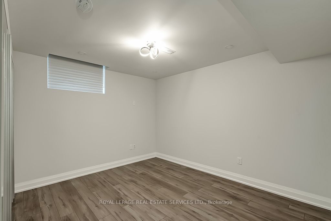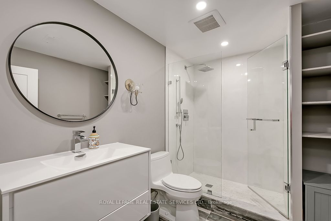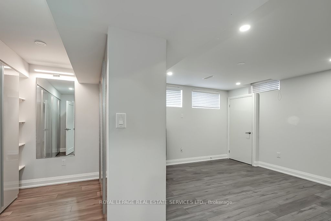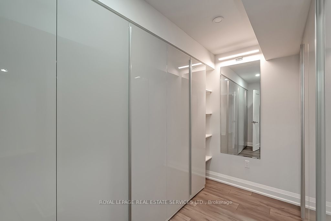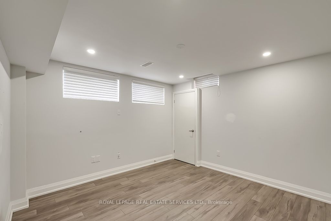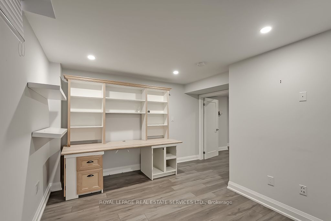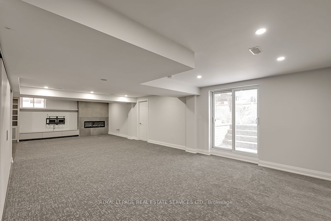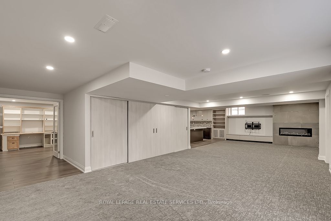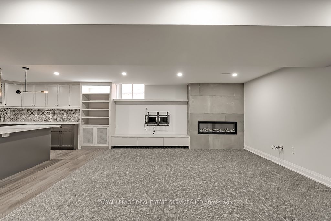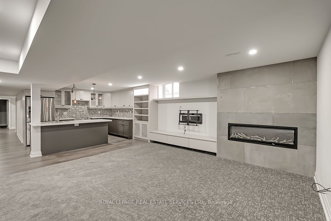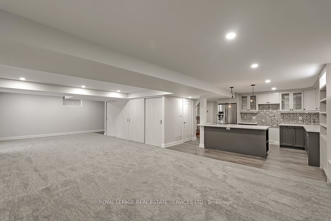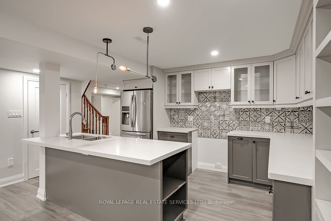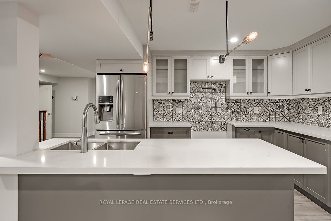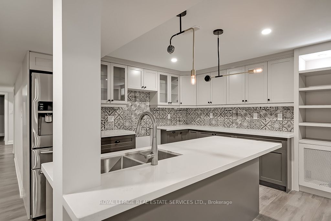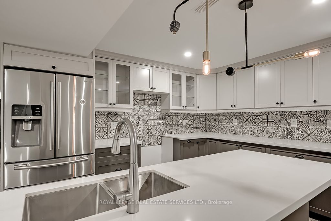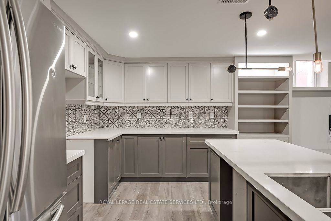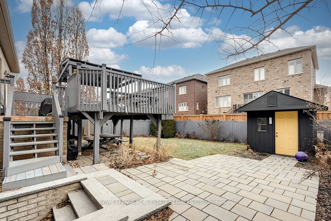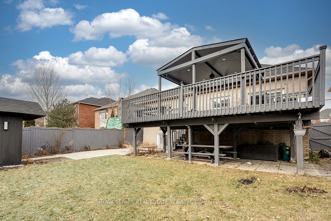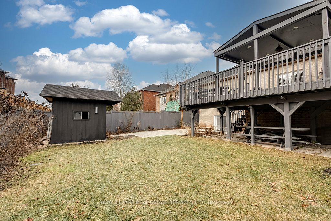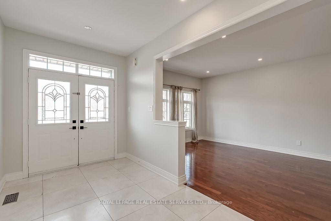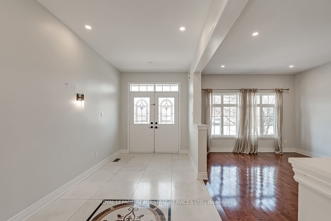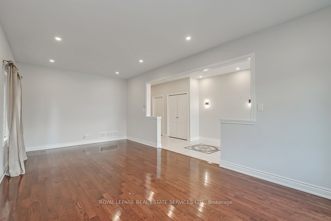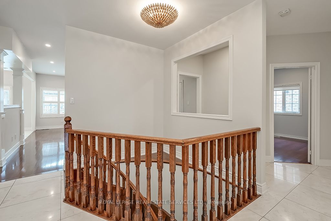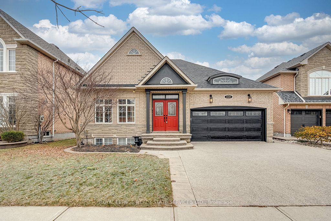
$5,300 /mo
Listed by ROYAL LEPAGE REAL ESTATE SERVICES LTD.
Detached•MLS #W12082205•New
Room Details
| Room | Features | Level |
|---|---|---|
Living Room 6.93 × 3.66 m | Hardwood FloorPot LightsCombined w/Dining | Main |
Kitchen 6.93 × 3.38 m | Tile FloorStainless Steel ApplOverlooks Family | Main |
Primary Bedroom 4.9 × 3.4 m | Hardwood FloorCloset | Main |
Bedroom 2 4.57 × 3.66 m | Hardwood Floor | Main |
Bedroom 3 3.58 × 2.57 m | Hardwood FloorPot Lights | Main |
Bedroom 5.11 × 3.96 m | Hardwood FloorPot Lights | Lower |
Client Remarks
Discover the perfect harmony of modern amenities & classic elegance in this exceptional residence in prime Joshua Creek. Captivating professional landscaping with an extended exposed aggregate driveway and a spacious upper deck overlooking the lower patio in the backyard, provides a perfect setting for outdoor relaxation & there is ample green space for the kids to play. An open-concept main floor plan with a living/dining room, gorgeous kitchen with breakfast room & walkout, & a generous family room & offers an expansive space for hosting social events. Rejuvenate in the primary retreat & luxury 5-piece ensuite bath designed to pamper with a lavish jetted tub & separate shower. The walkout basement offers a chic modern 2nd kitchen, perfect for entertaining guests. An open-concept recreation room beckons with a sleek linear fireplace, creating a focal point for gatherings. Adjacent to the recreation room is a dedicated games area, offering a versatile space for leisure & entertainment. This luxurious home boasts 3 bedrooms conveniently located on the main floor and 3 bedrooms in the basement. The opulent interior is adorned with hardwood floors on the main level, while the lower level boasts wide-plank laminate flooring. Pot lights throughout illuminate the living spaces, creating a warm & inviting ambiance. Great commuter location, close to excellent schools, parks, the Uptown Core. Credit check and references required. No pets and no smokers.
About This Property
2596 North Ridge Trail, Oakville, L6H 7L5
Home Overview
Basic Information
Walk around the neighborhood
2596 North Ridge Trail, Oakville, L6H 7L5
Shally Shi
Sales Representative, Dolphin Realty Inc
English, Mandarin
Residential ResaleProperty ManagementPre Construction
 Walk Score for 2596 North Ridge Trail
Walk Score for 2596 North Ridge Trail

Book a Showing
Tour this home with Shally
Frequently Asked Questions
Can't find what you're looking for? Contact our support team for more information.
See the Latest Listings by Cities
1500+ home for sale in Ontario

Looking for Your Perfect Home?
Let us help you find the perfect home that matches your lifestyle
