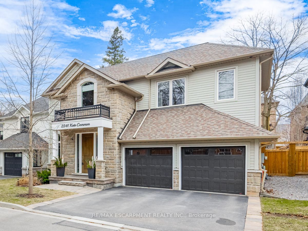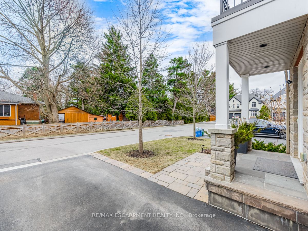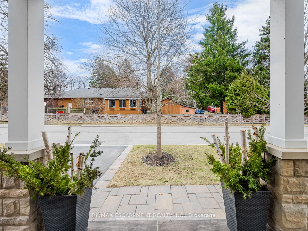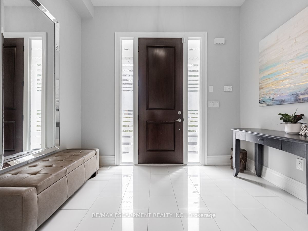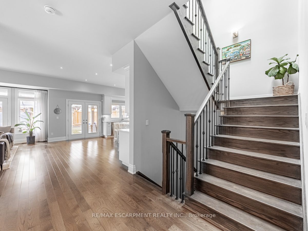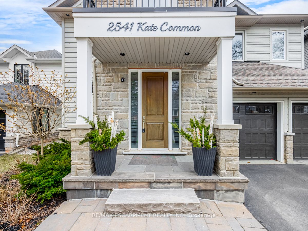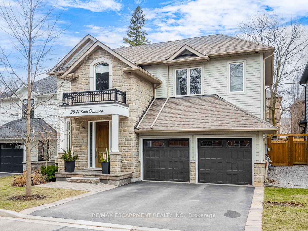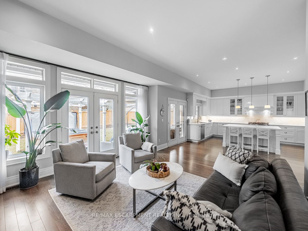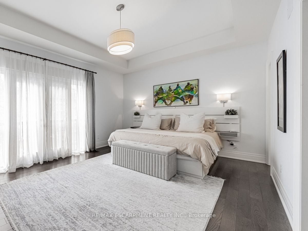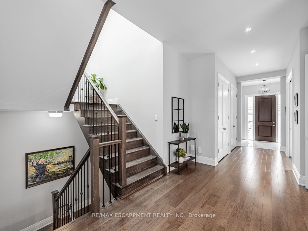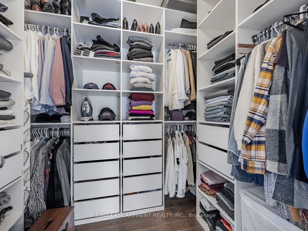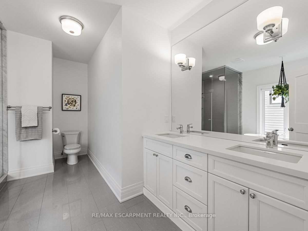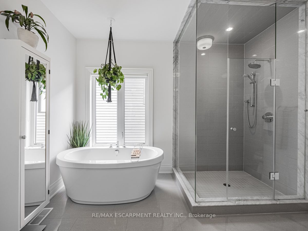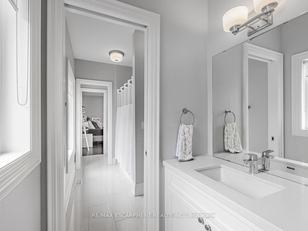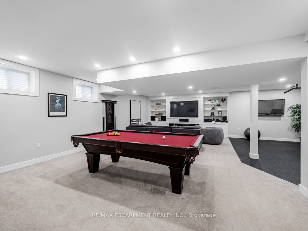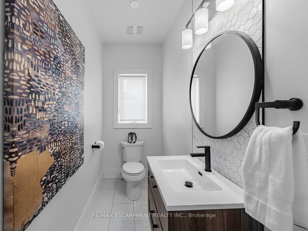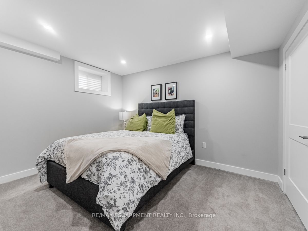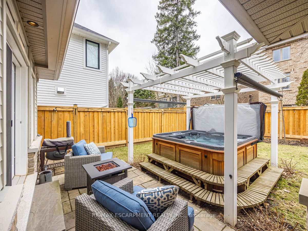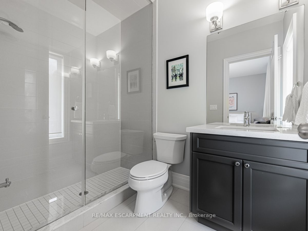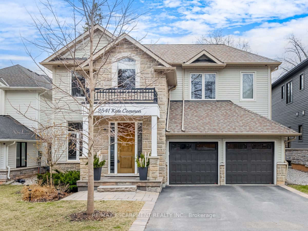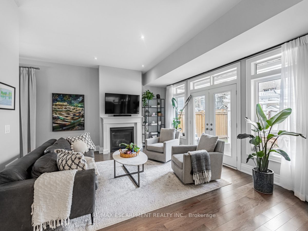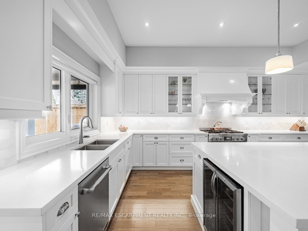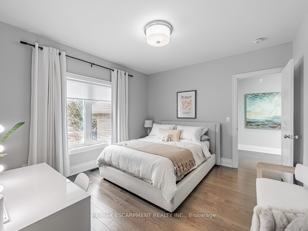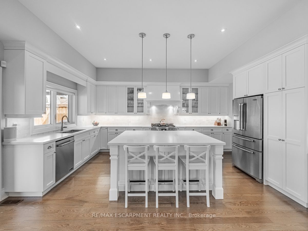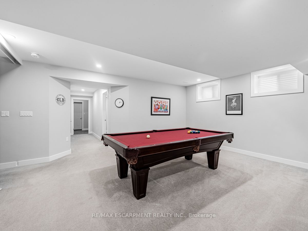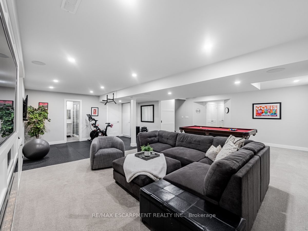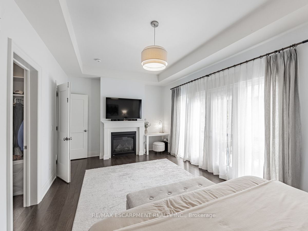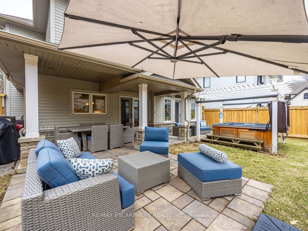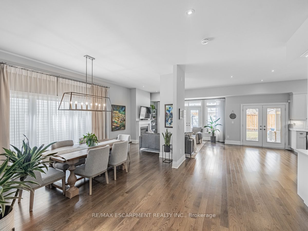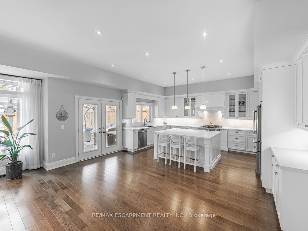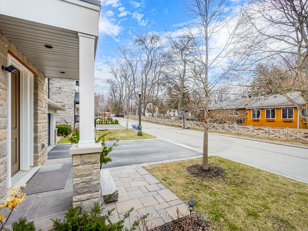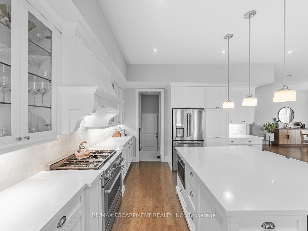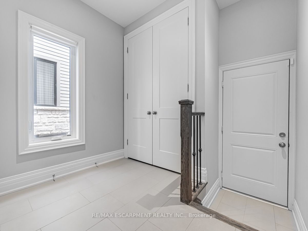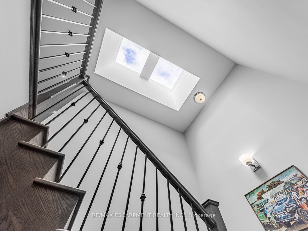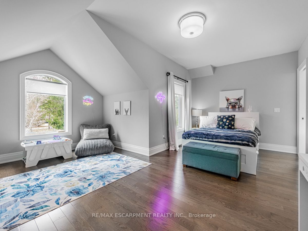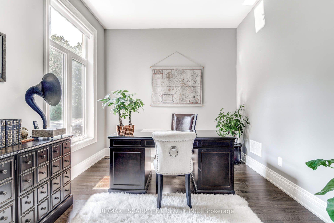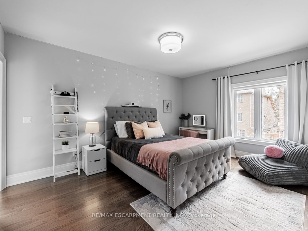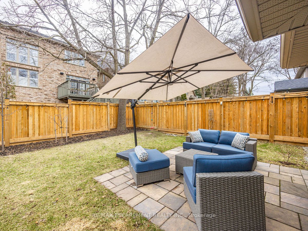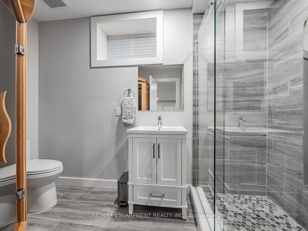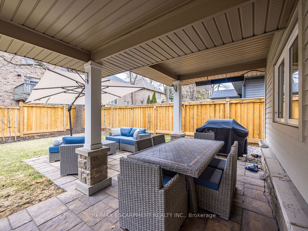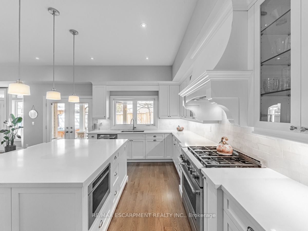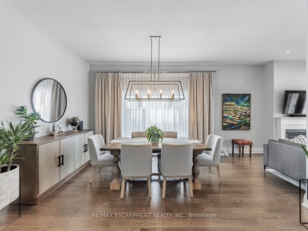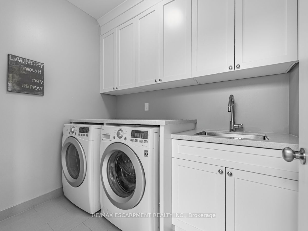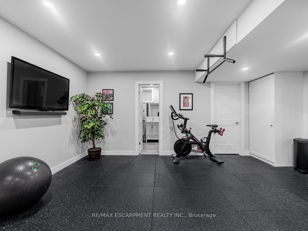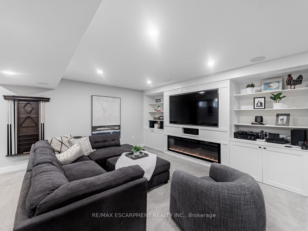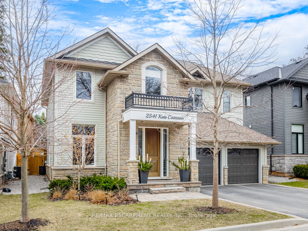
$2,998,000
Est. Payment
$11,450/mo*
*Based on 20% down, 4% interest, 30-year term
Listed by RE/MAX ESCARPMENT REALTY INC.
Detached•MLS #W12053785•New
Price comparison with similar homes in Oakville
Compared to 51 similar homes
-7.1% Lower↓
Market Avg. of (51 similar homes)
$3,227,604
Note * Price comparison is based on the similar properties listed in the area and may not be accurate. Consult licences real estate agent for accurate comparison
Room Details
| Room | Features | Level |
|---|---|---|
Kitchen 5.49 × 4.27 m | Hardwood FloorBreakfast Bar | Ground |
Dining Room 3.35 × 4.27 m | Hardwood FloorOpen Concept | Ground |
Primary Bedroom 3.4 × 6.1 m | Hardwood FloorWalk-In Closet(s)Balcony | Second |
Bedroom 2 4.88 × 3.66 m | Hardwood Floor | Second |
Bedroom 3 5 × 5.61 m | Hardwood Floor | Second |
Bedroom 4 3.78 × 3.66 m | Hardwood FloorWalk-In Closet(s)4 Pc Ensuite | Second |
Client Remarks
Welcome to Kate Common. This peaceful property on a private street, nestled amongst nature is just minutes walking distance from Bronte waterfront. Enjoy the local lunch spots on Lake Ontario or a quiet relaxing morning overlooking your backyard. This incredible transitional design custom home has 3250 sqft above grade. Featuring a beautiful white Chervin kitchen, with S/S Jenn-Air fridge and a 36 inch gas stove with quartz counters & wine fridge. Warm & bright family room with a walk/out to backyard featuring great outdoor living space with with hot tub ($25,000) and patio heater. Perfect for family gatherings! This beautiful home has 4 sun-filled bedrooms with 2 skylights on upper level. Master features a walk in closet, gas fireplace, 6 piece spa-like ensuite plus Romeo and Juliet balcony. Convenient 2nd level laundry comes with Chervin cabinetry, granite tops and under-mount sink. Hardwood floor throughout the main and 2nd level. The finished basement offers a spacious additional bedroom, washroom with infrared sauna ($10,000), exercise area, custom built/in theatre system ($15,000), entertainment area with pool table plus an extensive storage space. An endless list of luxurious upgrades await you in this beautiful home.
About This Property
2541 Kate Common N/A, Oakville, L6L 0E9
Home Overview
Basic Information
Walk around the neighborhood
2541 Kate Common N/A, Oakville, L6L 0E9
Shally Shi
Sales Representative, Dolphin Realty Inc
English, Mandarin
Residential ResaleProperty ManagementPre Construction
Mortgage Information
Estimated Payment
$0 Principal and Interest
 Walk Score for 2541 Kate Common N/A
Walk Score for 2541 Kate Common N/A

Book a Showing
Tour this home with Shally
Frequently Asked Questions
Can't find what you're looking for? Contact our support team for more information.
Check out 100+ listings near this property. Listings updated daily
See the Latest Listings by Cities
1500+ home for sale in Ontario

Looking for Your Perfect Home?
Let us help you find the perfect home that matches your lifestyle
