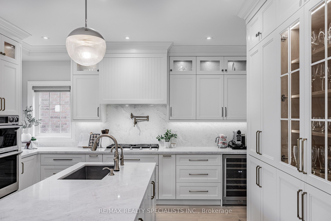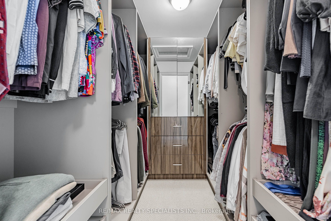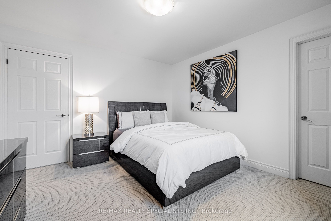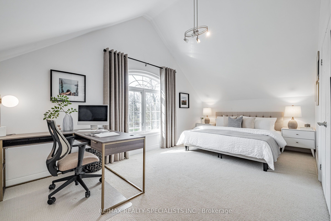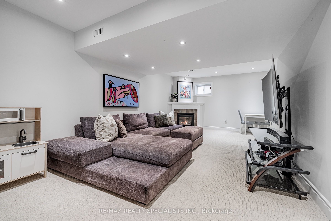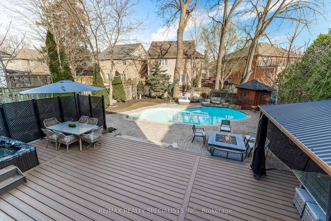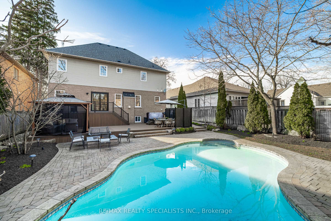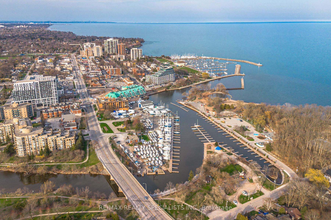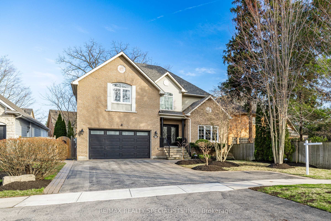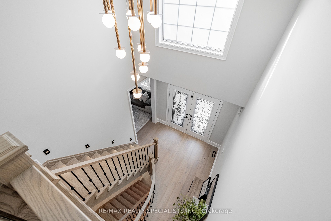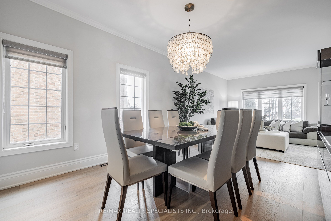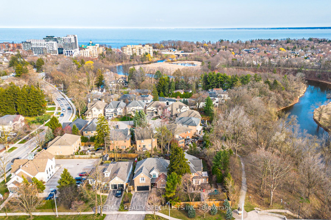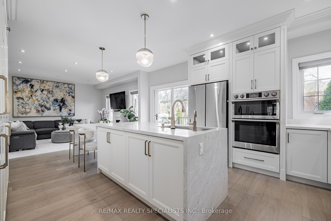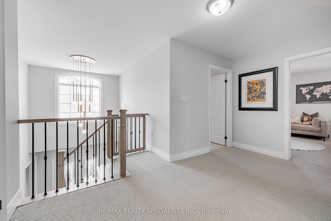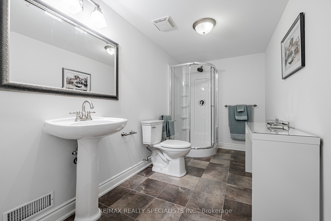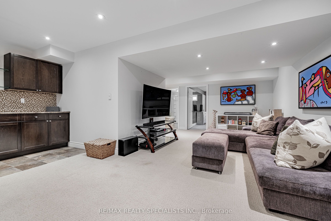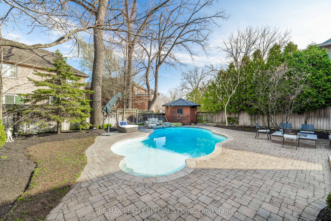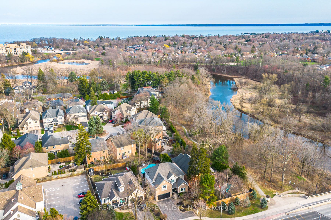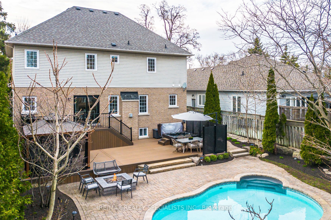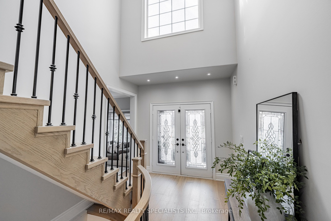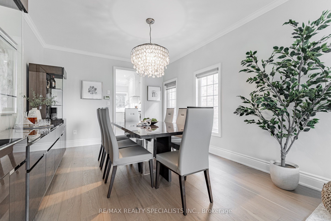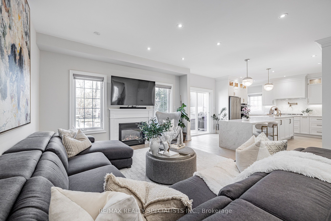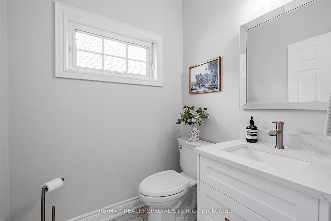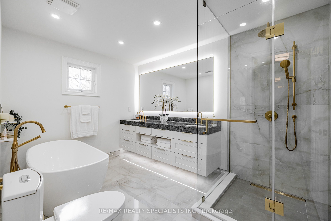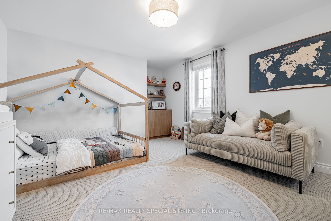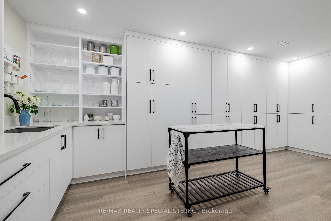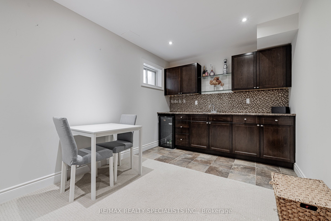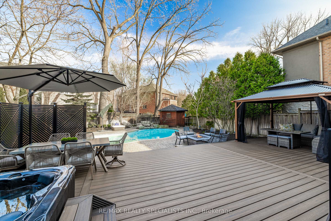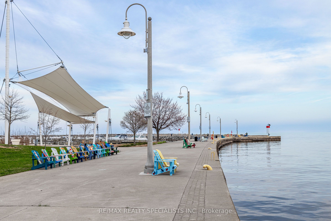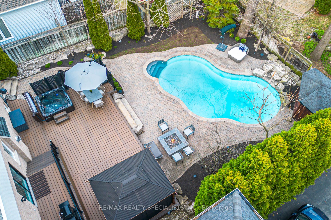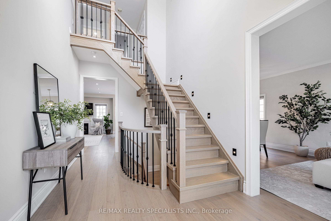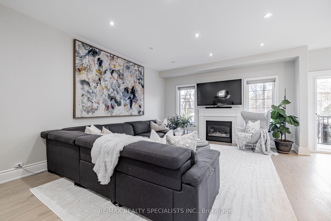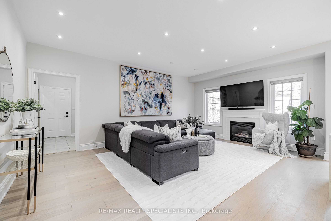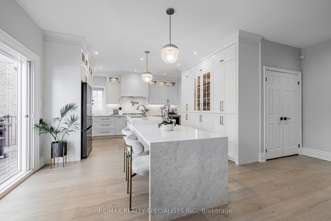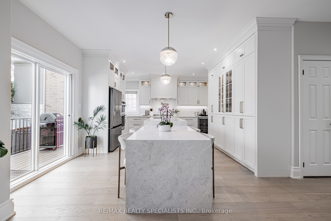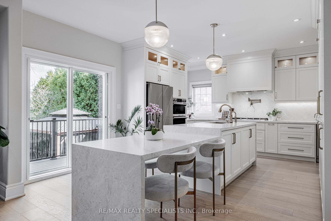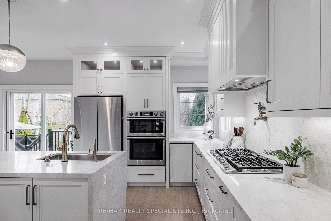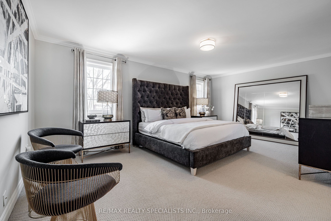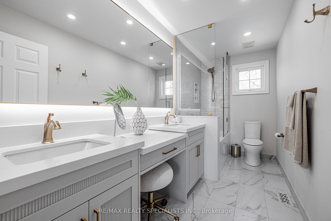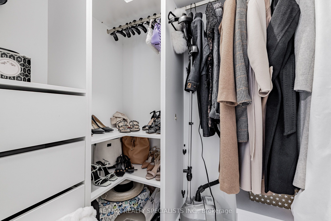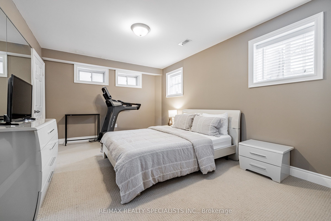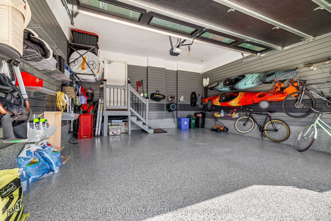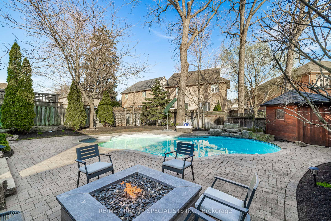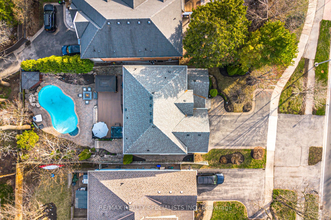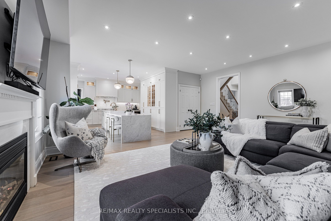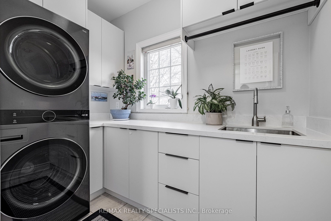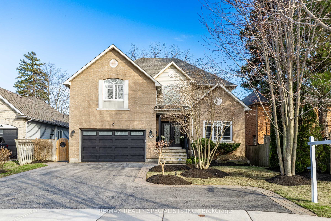
$2,199,990
Est. Payment
$8,402/mo*
*Based on 20% down, 4% interest, 30-year term
Listed by RE/MAX REALTY SPECIALISTS INC.
Detached•MLS #W12101257•New
Price comparison with similar homes in Oakville
Compared to 72 similar homes
-10.2% Lower↓
Market Avg. of (72 similar homes)
$2,450,657
Note * Price comparison is based on the similar properties listed in the area and may not be accurate. Consult licences real estate agent for accurate comparison
Room Details
| Room | Features | Level |
|---|---|---|
Living Room 7.65 × 3.63 m | Hardwood FloorLarge WindowCombined w/Dining | Main |
Dining Room 7.65 × 3.63 m | Hardwood FloorWindowCombined w/Living | Main |
Kitchen 5.49 × 4.57 m | Hardwood FloorQuartz CounterStainless Steel Appl | Main |
Primary Bedroom 5.85 × 3.9 m | Walk-In Closet(s)5 Pc EnsuiteBroadloom | Second |
Bedroom 5.88 × 3.35 m | Overlooks FrontyardClosetB/I Bookcase | Second |
Bedroom 3.87 × 3.38 m | Walk-In Closet(s)Overlooks BackyardLarge Window | Second |
Client Remarks
Welcome to your private oasis in the heart of Bronte! Nestled among mature trees, this custom-built 4-bedroom, 4-bathroom home has been transformed with over $350K in premium upgrades. The resort-style backyard is an entertainers dream, featuring a saltwater pool with a tranquil waterfall, new heater and lighting, a new hot tub, stone patio, composite deck, gas fire pit, and a gazebo. Inside, the main level boasts a custom kitchen with quartz countertops, high-end Samsung appliances, a Fisher & Paykel double dishwasher, custom zebra blinds, white oak engineered hardwood floors, upgraded baseboards, pot lights, and a sleek gas fireplace in the cozy family room. A custom Magic Window sliding door opens seamlessly to the backyard paradise. Upstairs, you'll find four generously sized bedrooms, three of which feature walk-in closets, along with a fully renovated main bathroom offering a double vanity and smart backlit mirror lighting. The luxurious primary suite includes a custom walk-in closet and spa-like 5-piece ensuite with labradorite stone counters, a stand-alone soaker tub, and a glass shower. The finished basement adds incredible versatility with a wet bar, custom workshop, ample storage, and an additional bedroom perfect for an in-law suite, home gym, or private office. The fully insulated garage is complete with epoxy floors and a new door. Additional highlights include gutter guards, app-controlled Vibe illumination outdoor lighting, a custom laundry room with LG washer and dryer, an irrigation system, and more. Just steps to Bronte Creek and a short walk to the lakefront, harbour, and village this is more than a home; it's a lifestyle.
About This Property
2532 Rebecca Street, Oakville, L6L 6N8
Home Overview
Basic Information
Walk around the neighborhood
2532 Rebecca Street, Oakville, L6L 6N8
Shally Shi
Sales Representative, Dolphin Realty Inc
English, Mandarin
Residential ResaleProperty ManagementPre Construction
Mortgage Information
Estimated Payment
$0 Principal and Interest
 Walk Score for 2532 Rebecca Street
Walk Score for 2532 Rebecca Street

Book a Showing
Tour this home with Shally
Frequently Asked Questions
Can't find what you're looking for? Contact our support team for more information.
See the Latest Listings by Cities
1500+ home for sale in Ontario

Looking for Your Perfect Home?
Let us help you find the perfect home that matches your lifestyle

