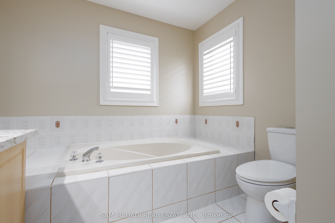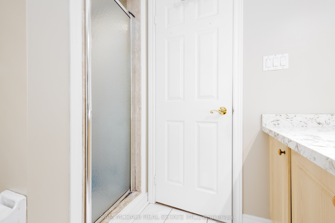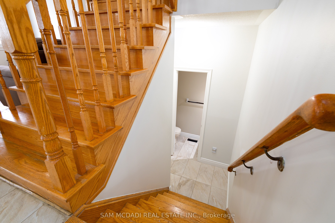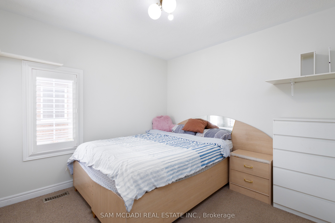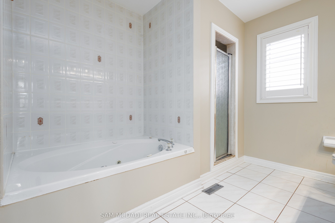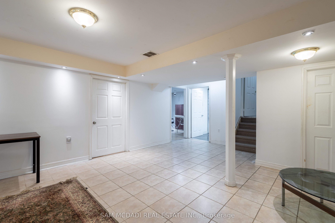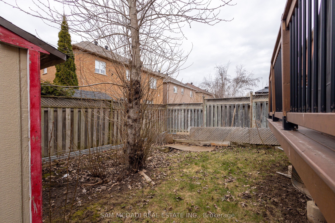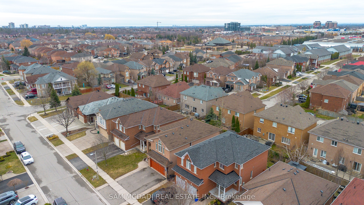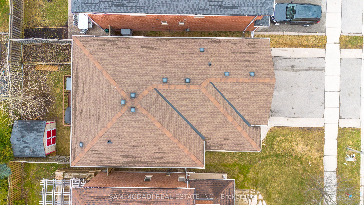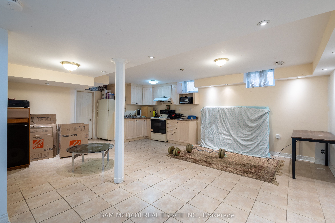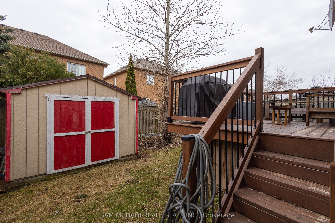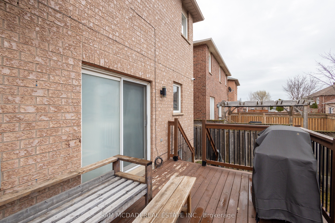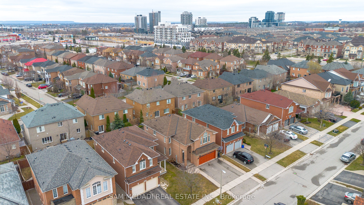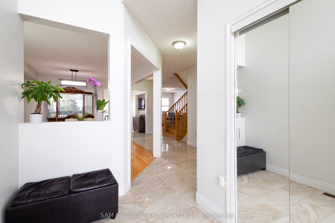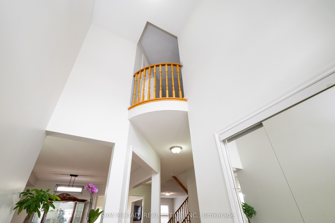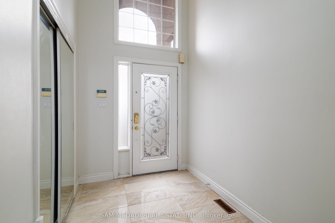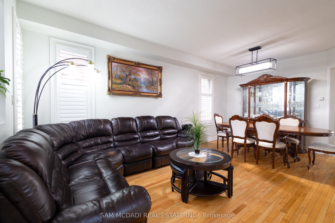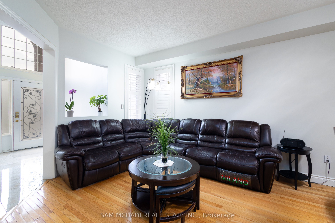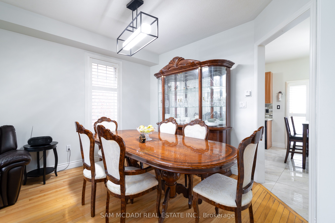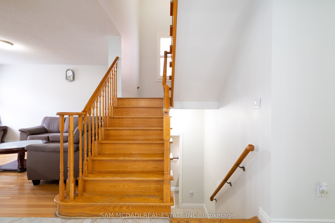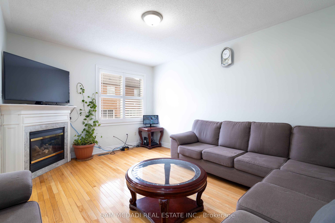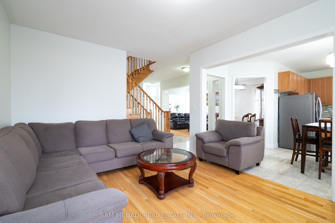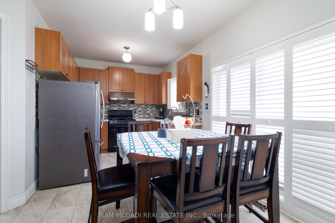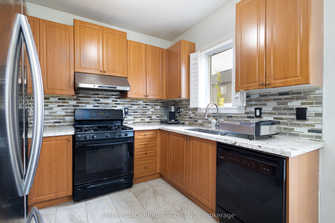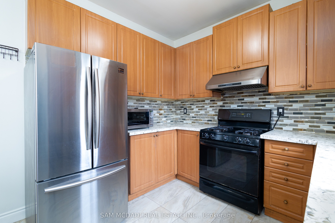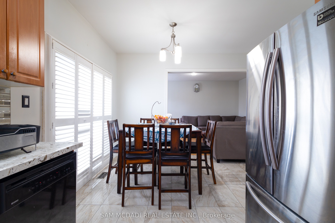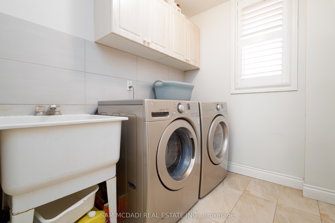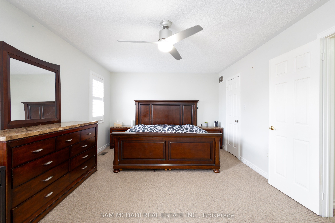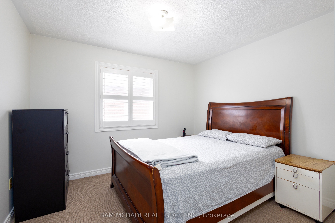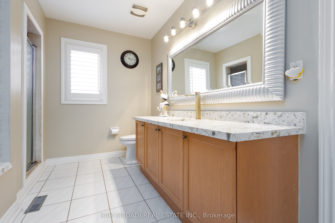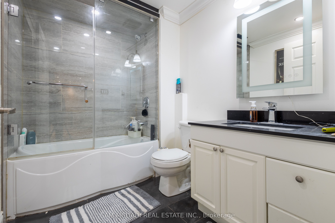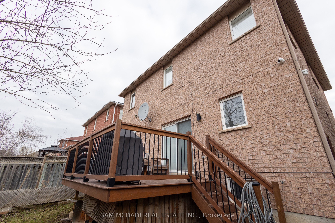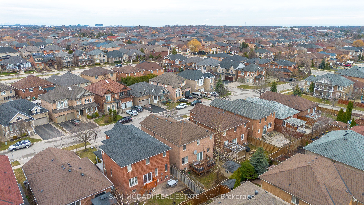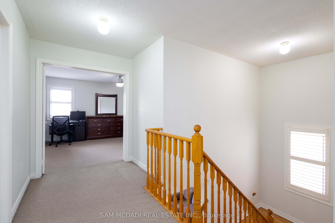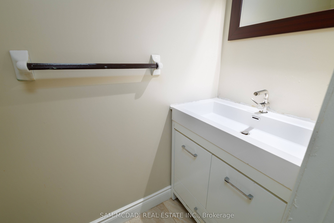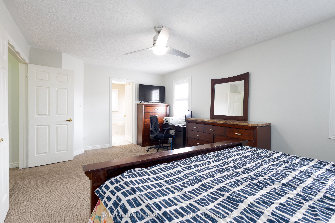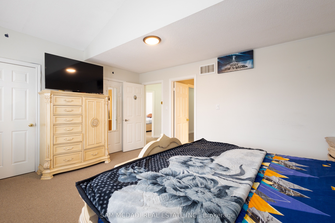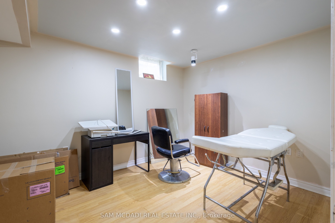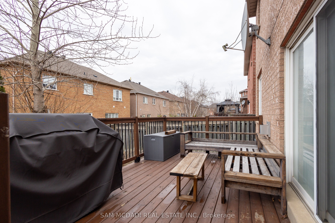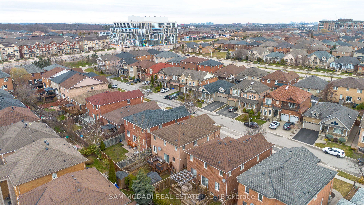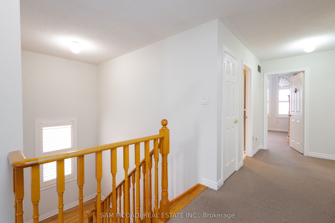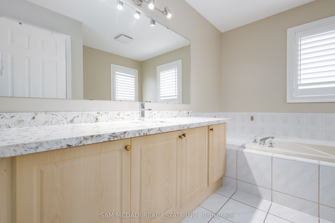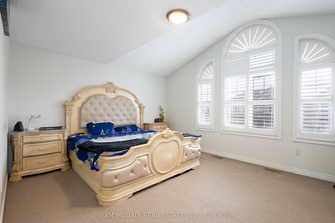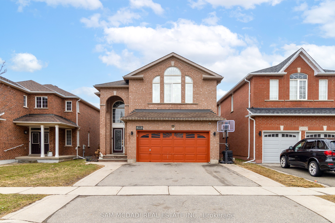
$1,725,000
Est. Payment
$6,588/mo*
*Based on 20% down, 4% interest, 30-year term
Listed by SAM MCDADI REAL ESTATE INC.
Detached•MLS #W12082618•New
Price comparison with similar homes in Oakville
Compared to 15 similar homes
-22.7% Lower↓
Market Avg. of (15 similar homes)
$2,230,993
Note * Price comparison is based on the similar properties listed in the area and may not be accurate. Consult licences real estate agent for accurate comparison
Room Details
| Room | Features | Level |
|---|---|---|
Living Room 3.6 × 6.09 m | Hardwood FloorWindowOpen Concept | Main |
Kitchen 2.53 × 2.97 m | Porcelain FloorCombined w/BrWindow | Main |
Living Room 3.74 × 4.92 m | Hardwood FloorFireplaceLarge Window | Main |
Primary Bedroom 5.78 × 3.63 m | Broadloom4 Pc EnsuiteWalk-In Closet(s) | Second |
Bedroom 2 4.9 × 4.05 m | BroadloomDouble Closet4 Pc Ensuite | Second |
Bedroom 3 3.72 × 3.36 m | BroadloomCloset OrganizersWindow | Second |
Client Remarks
Welcome to this beautifully well-kept family home, offering an impressive 2443 sq ft abovegrade plus a fully finished basement. With 4 spacious bedrooms and 3.5 bathrooms, this homeprovides comfort and versatility for your growing family. The main level features two independent living spaces perfect for families seeking privacy or flexibility. The bright and airy living areas are ideal for both relaxation and entertaining. A separate dining area leads into a well-equipped kitchen with plenty of storage and counterspace. The basement offers a complete secondary living area, featuring 2 additional bedrooms, a kitchen, and a full bathroom, providing a great opportunity for multi-generational living, guests, or rental income. Outside, you'll find a driveway that comfortably accommodates up to three cars width-wise, plus an additional 1-2 vehicles horizontally. The double car garage adds extra convenience for parking or storage. The backyard is a private retreat, with a spacious deck, a shed for all your gardening tools, and plenty of room to grow your own vegetables or flowers in the dedicated gardening space.Ideally located in Oakville, this home offers easy access to major highways including the 403, QEW, and 407. Shopping, schools, a nearby hospital, and transit options are all just minutesaway, making this a perfect location for families or professionals alike.
About This Property
2530 Nichols Drive, Oakville, L6H 7L3
Home Overview
Basic Information
Walk around the neighborhood
2530 Nichols Drive, Oakville, L6H 7L3
Shally Shi
Sales Representative, Dolphin Realty Inc
English, Mandarin
Residential ResaleProperty ManagementPre Construction
Mortgage Information
Estimated Payment
$0 Principal and Interest
 Walk Score for 2530 Nichols Drive
Walk Score for 2530 Nichols Drive

Book a Showing
Tour this home with Shally
Frequently Asked Questions
Can't find what you're looking for? Contact our support team for more information.
See the Latest Listings by Cities
1500+ home for sale in Ontario

Looking for Your Perfect Home?
Let us help you find the perfect home that matches your lifestyle
