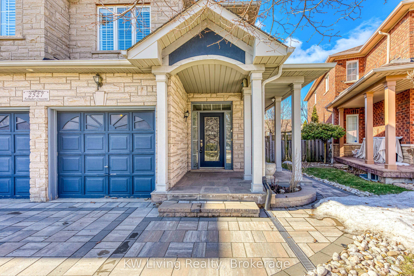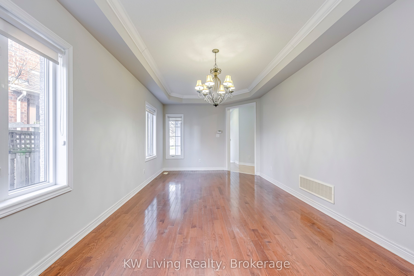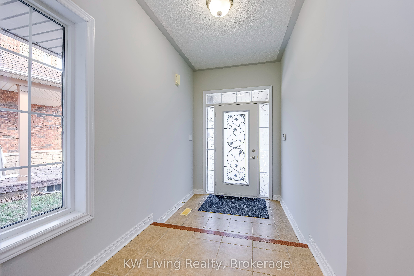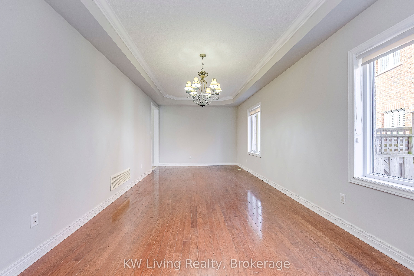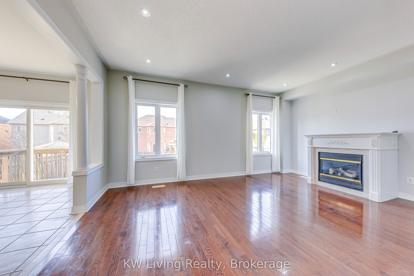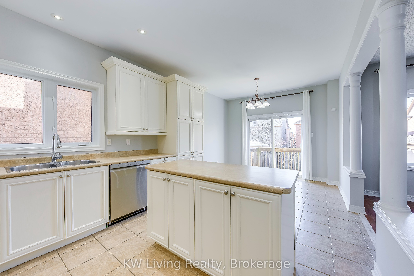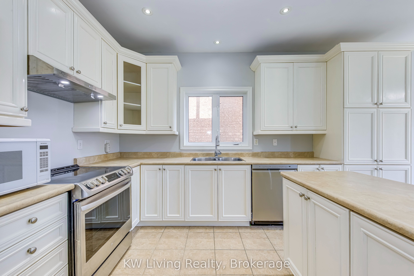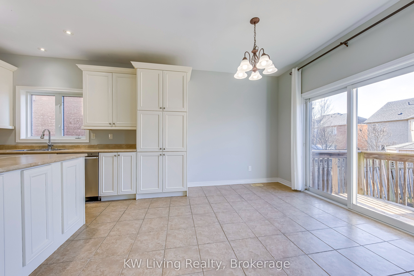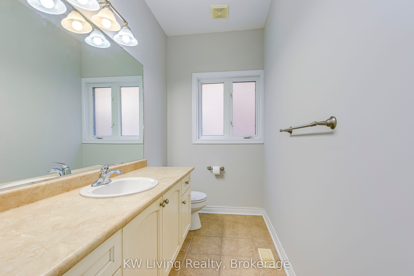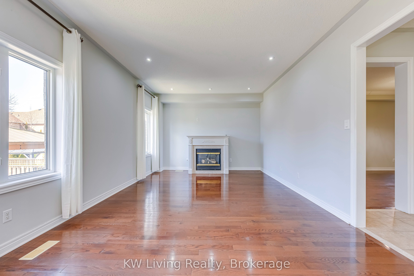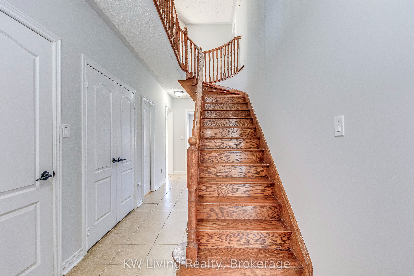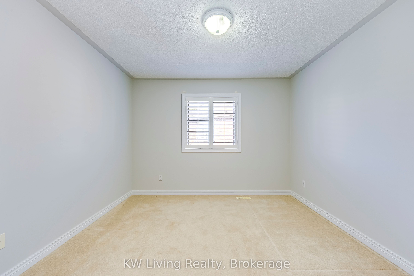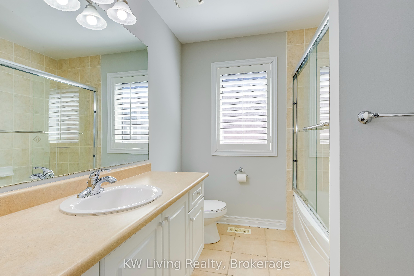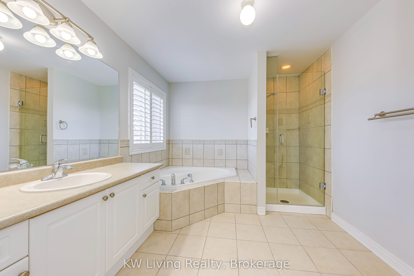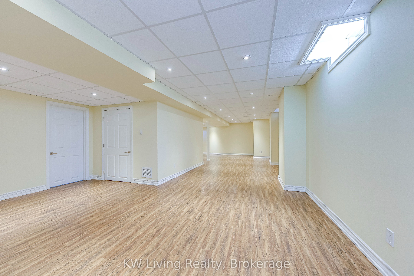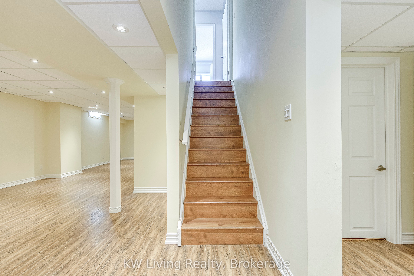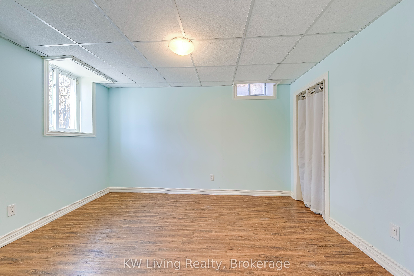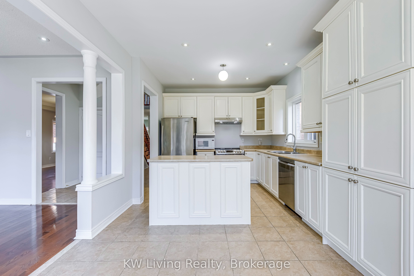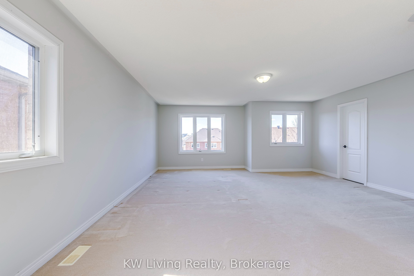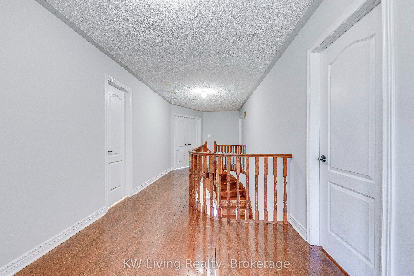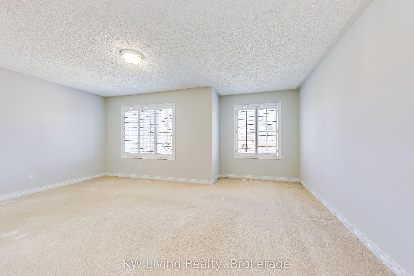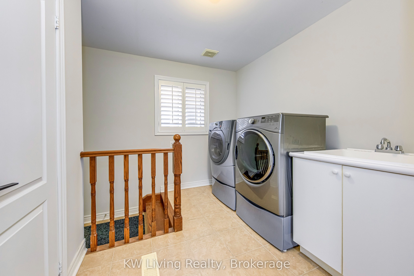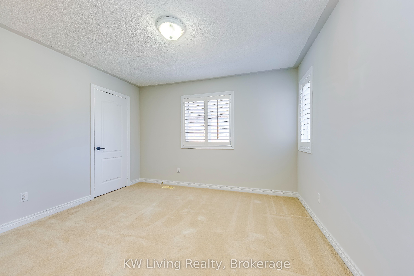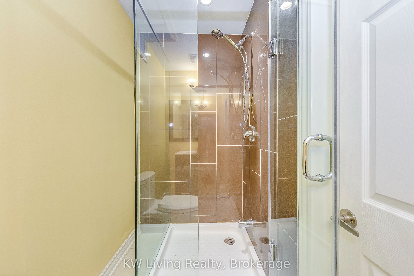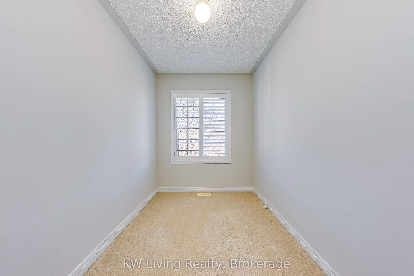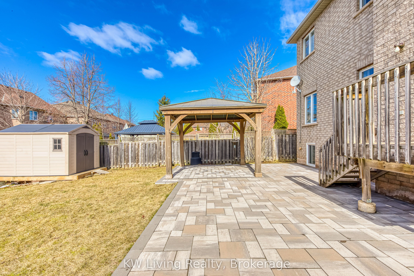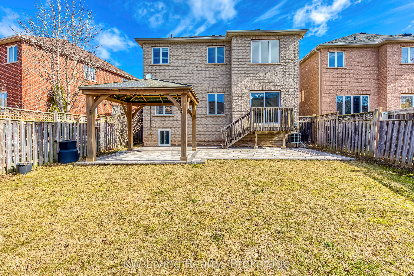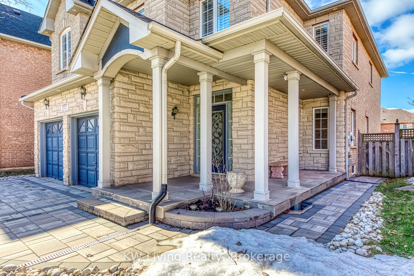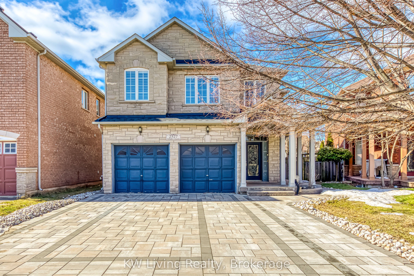
$5,200 /mo
Listed by KW Living Realty
Detached•MLS #W12025542•New
Room Details
| Room | Features | Level |
|---|---|---|
Living Room 6.8 × 3.3 m | Combined w/DiningHardwood Floor | Ground |
Dining Room 6.8 × 3.3 m | Combined w/LivingHardwood Floor | Ground |
Kitchen 6.8 × 3.4 m | Breakfast AreaCentre IslandW/O To Deck | Ground |
Primary Bedroom 6.5 × 5.5 m | Walk-In Closet(s)4 Pc EnsuiteOverlook Patio | Second |
Bedroom 2 5.5 × 3.2 m | Walk-In Closet(s) | Second |
Bedroom 3 3.6 × 3.4 m | Second |
Client Remarks
This executive 4-bedroom home with a fully finished basement is situated on a quiet crescent in the prestigious Joshua Creek neighborhood. The property is within the boundaries of top- ranked schools, including Joshua Creek Public School, Munn's Public School, and Iroquois Ridge High School, making it an exceptional choice for families. The home welcomes you with remarkable curb appeal, featuring a newly paved driveway and porch. Inside, the main floor boasts 9-foot ceilings and hardwood floors. The open-concept living and dining areas flow seamlessly into a stunning white kitchen, which features a center island, display cabinets, and a spacious pantry. A sunlit breakfast area with double sliding doors opens to a deep backyard, where you will find a deck and a newly paved, oversized patio complete with a charming gazebo. The family room provides a warm and welcoming atmosphere with its cozy fireplace. The main floor also includes a convenient laundry room with direct access to the garage. Ascending the elegant oak staircase, you will find a thoughtfully designed second floor. The primary bedroom offers a generous layout paired with a walk-in closet and 4-piece ensuite bathroom. Three additional bedrooms provide ample living space, sharing a well-appointed 4- piece bathroom. This floor also includes a versatile office, perfect for work or study. The fully finished lookout basement offers more living space. It features an additional bedroom with an above-grade window, a 3-piece bathroom, and a recreation room ideal for entertaining or relaxation. Conveniently located, the property is close to parks, schools, and shopping, and offers easy access to Highways 403 and 407.
About This Property
2527 Felhaber Crescent, Oakville, L6H 7R8
Home Overview
Basic Information
Walk around the neighborhood
2527 Felhaber Crescent, Oakville, L6H 7R8
Shally Shi
Sales Representative, Dolphin Realty Inc
English, Mandarin
Residential ResaleProperty ManagementPre Construction
 Walk Score for 2527 Felhaber Crescent
Walk Score for 2527 Felhaber Crescent

Book a Showing
Tour this home with Shally
Frequently Asked Questions
Can't find what you're looking for? Contact our support team for more information.
Check out 100+ listings near this property. Listings updated daily
See the Latest Listings by Cities
1500+ home for sale in Ontario

Looking for Your Perfect Home?
Let us help you find the perfect home that matches your lifestyle
