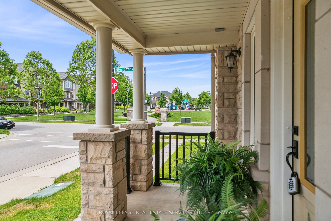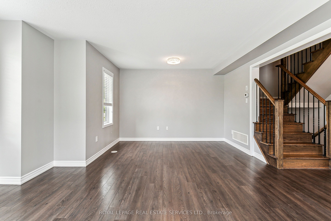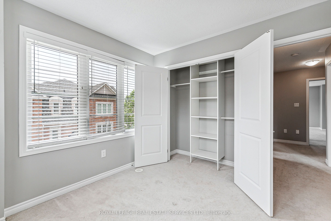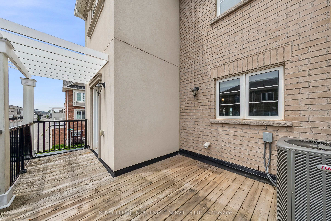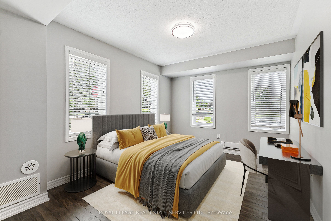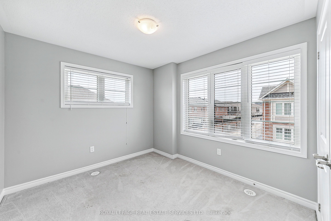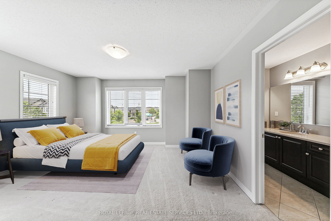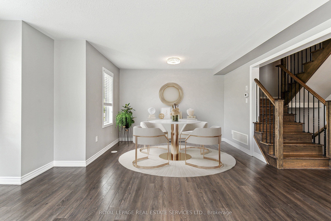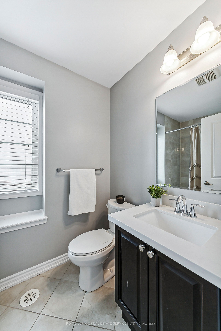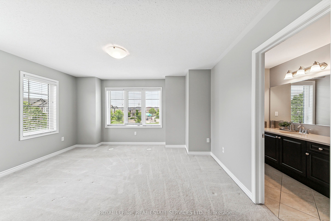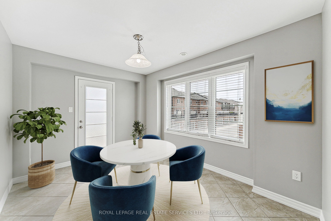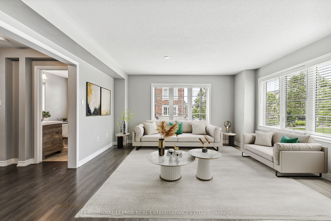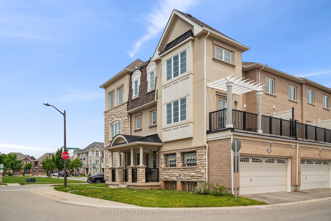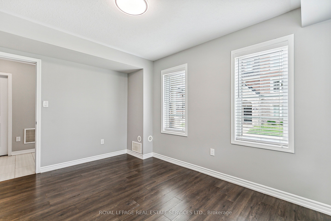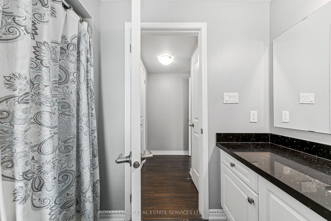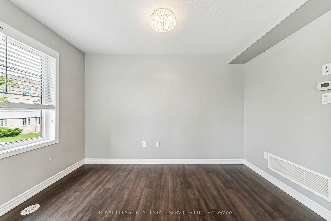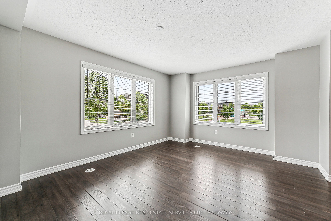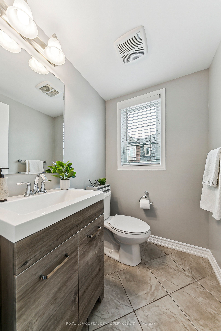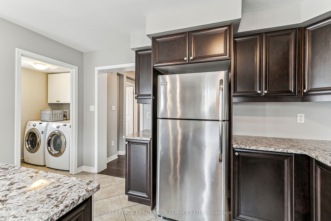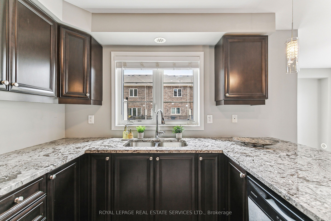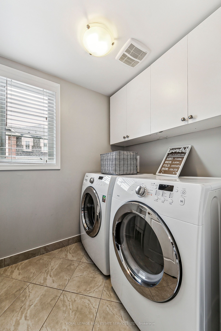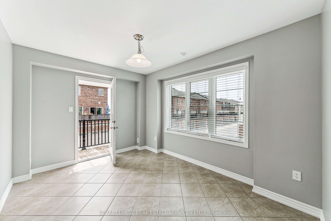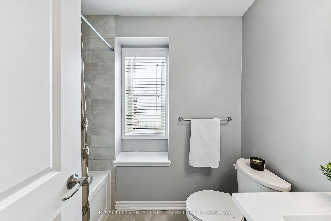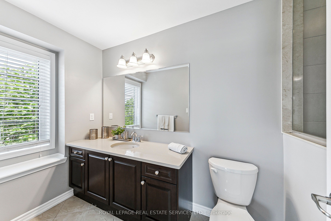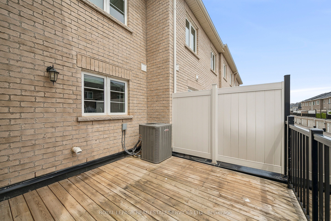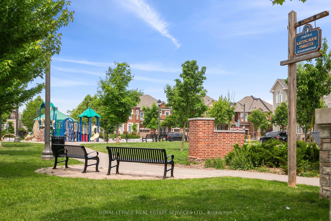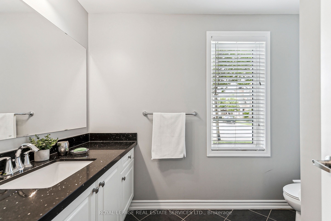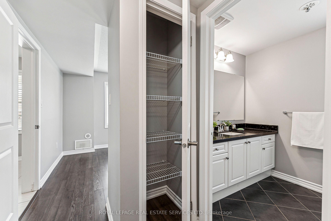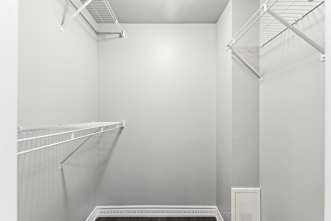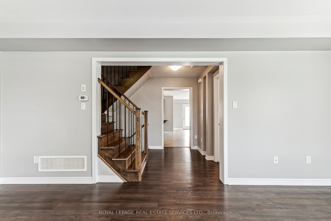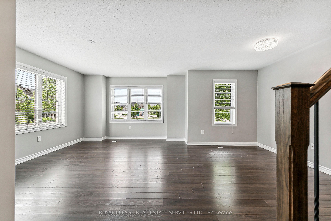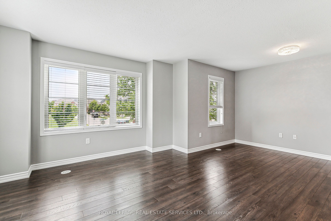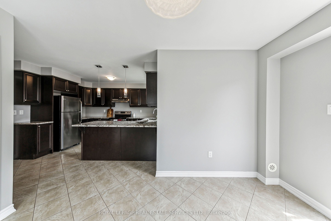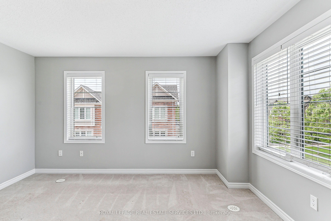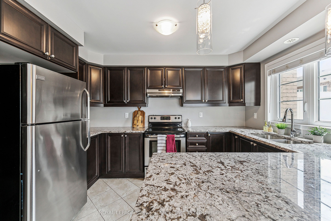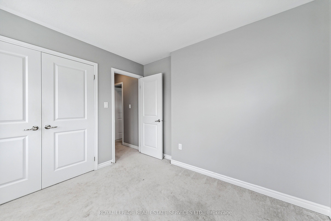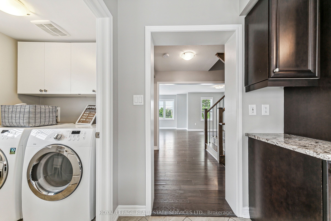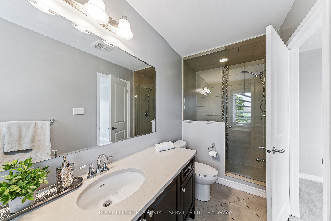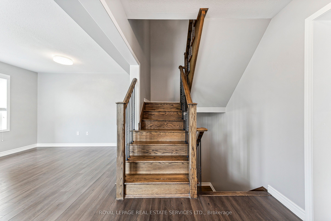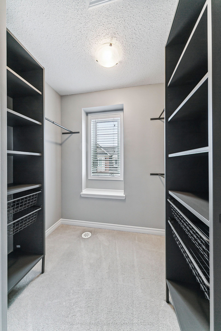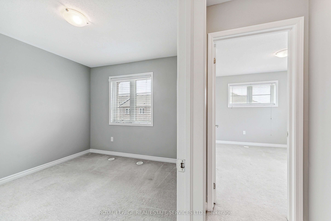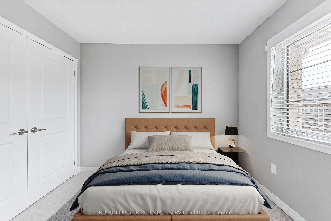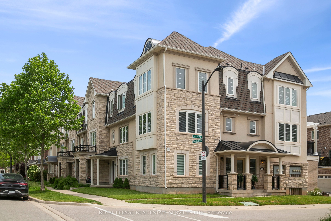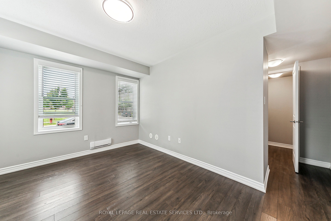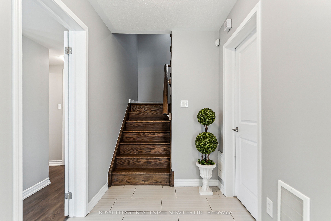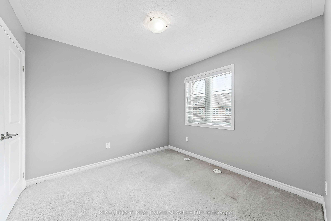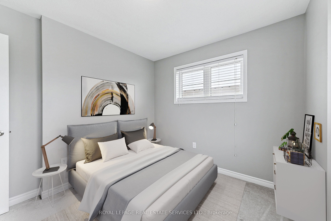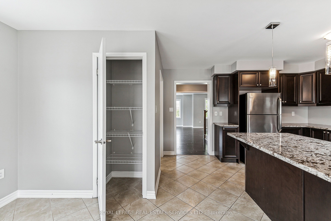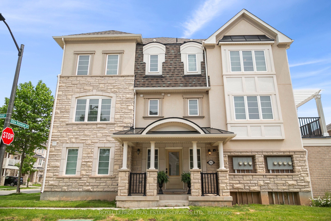
$1,239,000
Est. Payment
$4,732/mo*
*Based on 20% down, 4% interest, 30-year term
Listed by ROYAL LEPAGE REAL ESTATE SERVICES LTD.
Att/Row/Townhouse•MLS #W12006366•New
Price comparison with similar homes in Oakville
Compared to 39 similar homes
-5.7% Lower↓
Market Avg. of (39 similar homes)
$1,314,389
Note * Price comparison is based on the similar properties listed in the area and may not be accurate. Consult licences real estate agent for accurate comparison
Room Details
| Room | Features | Level |
|---|---|---|
Bedroom 4 2.74 × 3.2 m | Closet OrganizersLarge Window | Third |
Bedroom 2 3.35 × 3.99 m | 3 Pc EnsuiteLaminateWalk-In Closet(s) | Main |
Living Room 5.82 × 3.99 m | Combined w/DiningLaminateLarge Window | Second |
Kitchen 4.05 × 3.71 m | Stainless Steel ApplGranite CountersPantry | Second |
Bedroom 4.45 × 3.78 m | 3 Pc EnsuiteWalk-In Closet(s)Closet Organizers | Third |
Bedroom 3 3.05 × 3.05 m | ClosetLarge Window | Third |
Client Remarks
Rare Opportunity...Magnificent Freehold Corner Unit Townhome With Almost 2000 Sq Ft Of Finished Living Space. 4 Bedrooms, 3.1 Bathrooms & a 2 Car Garage With Views Of The Park & Partial views of The Pond make this Opportunity a Perfect Home For Any Family. The Main Floor Features An In-law Suite With 3 Piece Ensuite Bathroom, a Walk-In Closet & A Linen Closet. The Second Floor Features A Very Generous Size Living/Dining Room With Plenty Of Light Overlooking The Park, A Beautiful Dark Kitchen With Granite Countertops, SS appliances & A Pantry closet, a Breakfast Area with Access leading to the beautiful balcony and a partial view of the Pond, 2 Piece Bathroom And a Laundry Room Finishes This Floor. Third Floor Features A Very Spacious Master-bedroom With A Walk-in Closet With Organizers, 3 Piece Ensuite With Quartz Countertops, 2 other generous size bedrooms and a 4 piece bathroom with quartz countertop finishes this floor. A/C, Large 2 Car Garage With Garage Opener. This very well-maintained home is minutes away from the New Oakville Hospital, shopping plaza, and promenade. Don't miss out. The Seller is the Listing Real Estate Sales Representative. Some Pictures are Virtually Staged.
About This Property
252 Ellen Davidson Drive, Oakville, L6M 0V2
Home Overview
Basic Information
Walk around the neighborhood
252 Ellen Davidson Drive, Oakville, L6M 0V2
Shally Shi
Sales Representative, Dolphin Realty Inc
English, Mandarin
Residential ResaleProperty ManagementPre Construction
Mortgage Information
Estimated Payment
$0 Principal and Interest
 Walk Score for 252 Ellen Davidson Drive
Walk Score for 252 Ellen Davidson Drive

Book a Showing
Tour this home with Shally
Frequently Asked Questions
Can't find what you're looking for? Contact our support team for more information.
See the Latest Listings by Cities
1500+ home for sale in Ontario

Looking for Your Perfect Home?
Let us help you find the perfect home that matches your lifestyle
