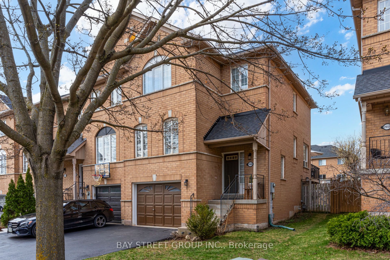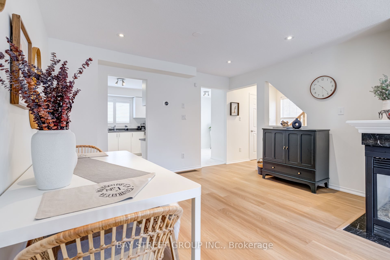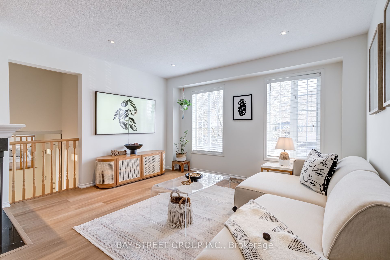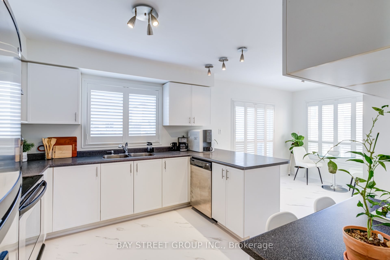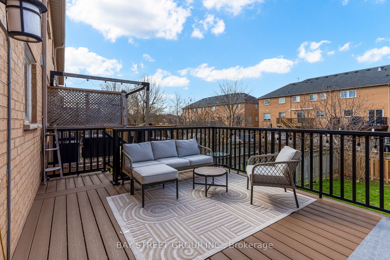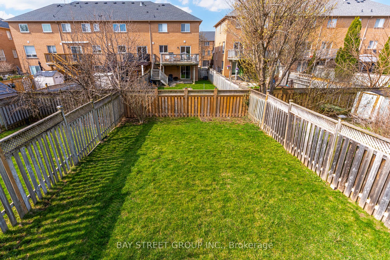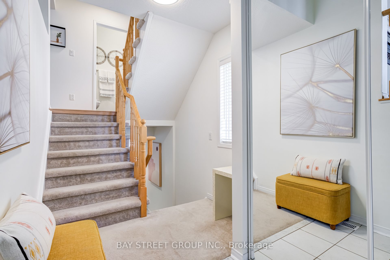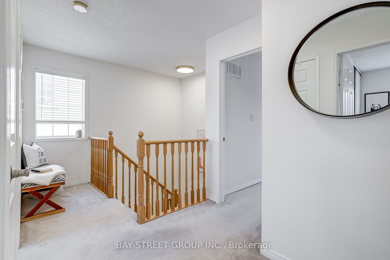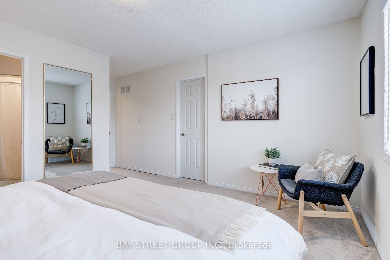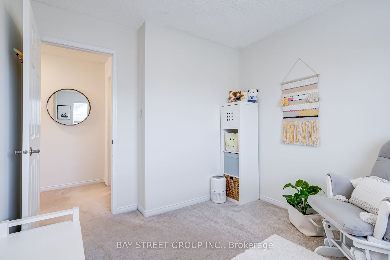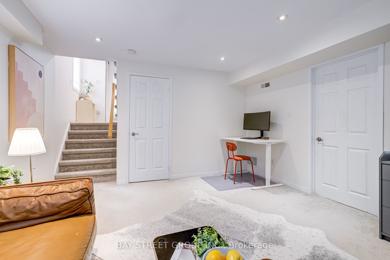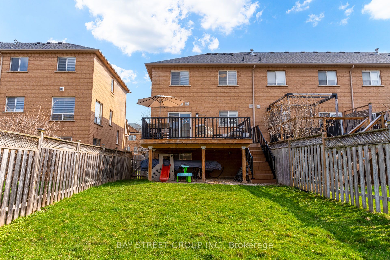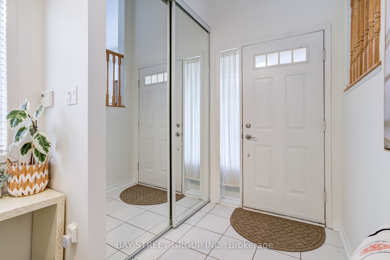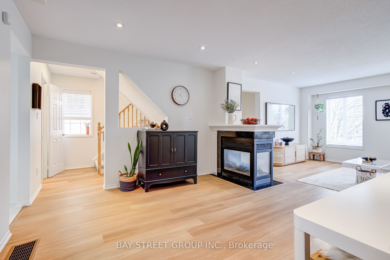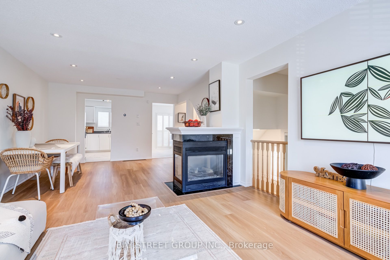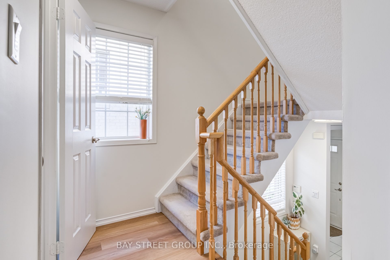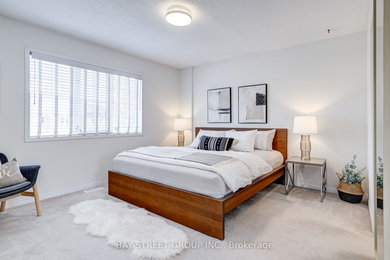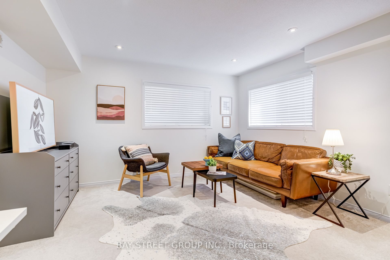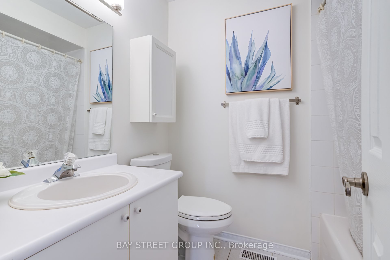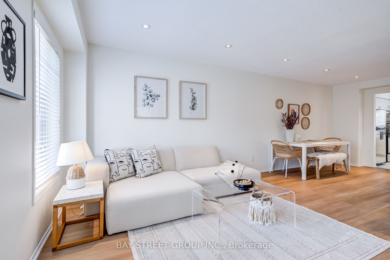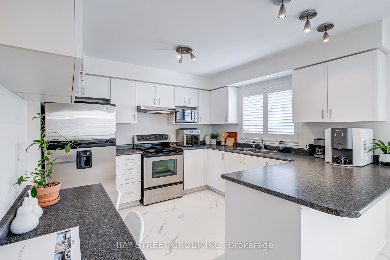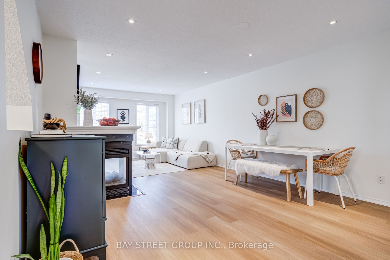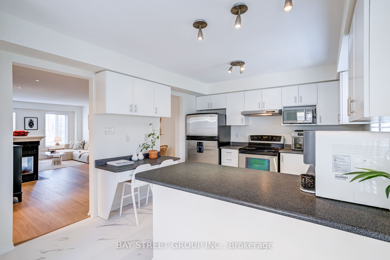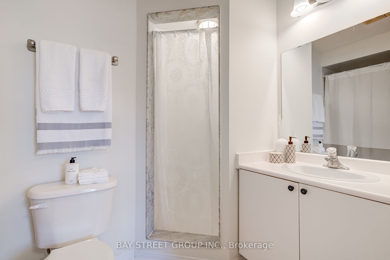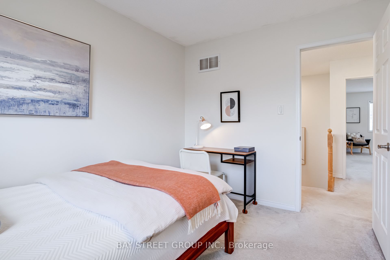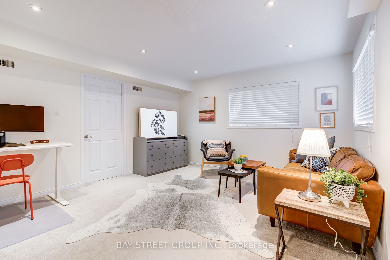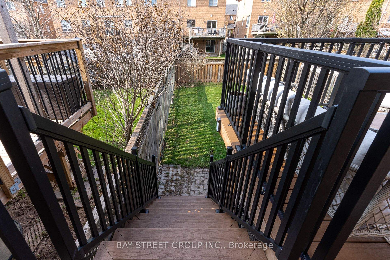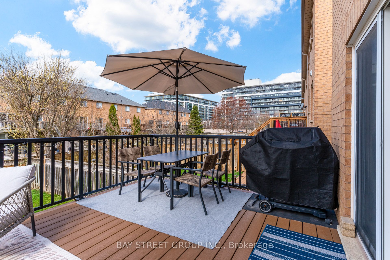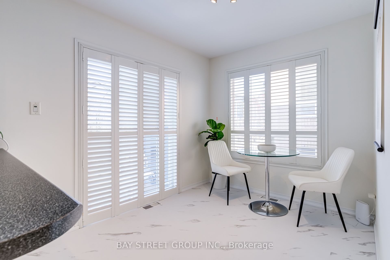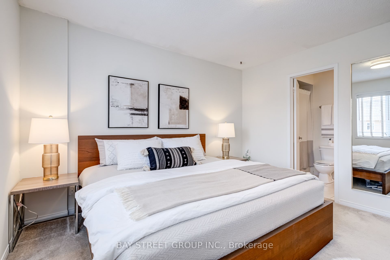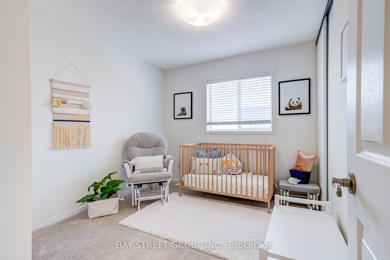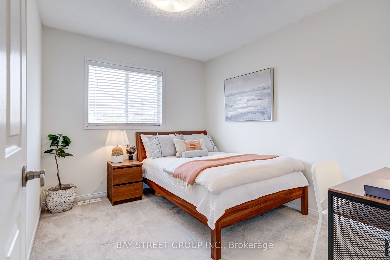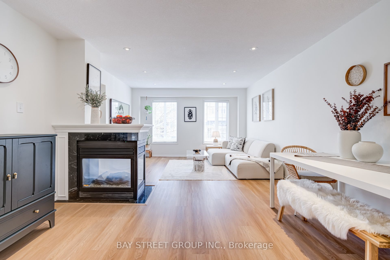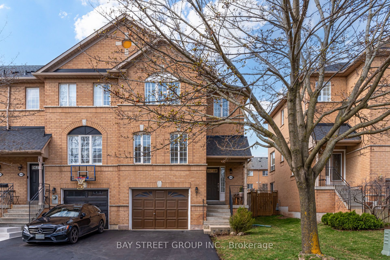
$1,089,000
Est. Payment
$4,159/mo*
*Based on 20% down, 4% interest, 30-year term
Listed by BAY STREET GROUP INC.
Att/Row/Townhouse•MLS #W12102680•New
Price comparison with similar homes in Oakville
Compared to 86 similar homes
-11.9% Lower↓
Market Avg. of (86 similar homes)
$1,235,475
Note * Price comparison is based on the similar properties listed in the area and may not be accurate. Consult licences real estate agent for accurate comparison
Room Details
| Room | Features | Level |
|---|---|---|
Living Room 4 × 3.49 m | Open ConceptCombined w/DiningLarge Window | Main |
Dining Room 4 × 3.75 m | Open ConceptCombined w/LivingFireplace | Main |
Kitchen 3.42 × 3.32 m | Tile FloorStainless Steel ApplBreakfast Bar | Main |
Primary Bedroom 4 × 3.74 m | 4 Pc EnsuiteWalk-In Closet(s)Large Window | Upper |
Bedroom 3.03 × 2.83 m | BroadloomClosetWindow | Upper |
Bedroom 3.32 × 2.69 m | BroadloomClosetWindow | Upper |
Client Remarks
Welcome to 2508 Gill Crescent -- a beautifully maintained end-unit townhome tucked away on a quiet, family-friendly crescent in the heart of River Oaks, one of Oakville's most established and desirable neighbourhoods. Set on a rare 111-foot deep lot, this spacious freehold home offers almost 2,000 sq.ft of total living space, blending comfort, style, and practicality. The 1.5-car garage adds valuable flexibility, with extra space for bikes, tools, or storage. Inside, the entire home has been freshly painted (2025) and features brand new flooring on the main level (2025). The open-concept living and dining area is bright and welcoming, featuring pot lights and a cozy gas fireplace. It flows into a sunny eat-in kitchen with California shutters, stainless steel appliances, refreshed cabinetry (2025) and new tile flooring (2025) for a clean, updated finish. Step out from the kitchen to a large custom second-level composite deck (2022, $20K) -- a standout feature that creates an elevated outdoor living space overlooking the fully fenced, extra-deep backyard. Whether you're entertaining, relaxing, or watching the kids play, this space is ready to enjoy. Upstairs, the primary bedroom offers a walk-in closet and private 4-piece ensuite, while two additional bedrooms and a second full bath provide space for family, guests, or a home office. The finished basement adds even more versatility, ideal for a rec room, gym, or additional work-from-home setup -- with pot lights throughout, plus laundry, storage, and direct garage access for added convenience. Located in the sought-after River Oaks community, you're just minutes to top-rated schools, everyday essentials, and major shopping. Scenic green spaces, local parks, and natural trails are all nearby, as is Oakville Trafalgar Memorial Hospital and easy highway access (403, 407, QEW). With a newly resealed driveway (2024) and important updates already completed, this is a move-in-ready home in a location that truly delivers.
About This Property
2508 Gill Crescent, Oakville, L6H 6R8
Home Overview
Basic Information
Walk around the neighborhood
2508 Gill Crescent, Oakville, L6H 6R8
Shally Shi
Sales Representative, Dolphin Realty Inc
English, Mandarin
Residential ResaleProperty ManagementPre Construction
Mortgage Information
Estimated Payment
$0 Principal and Interest
 Walk Score for 2508 Gill Crescent
Walk Score for 2508 Gill Crescent

Book a Showing
Tour this home with Shally
Frequently Asked Questions
Can't find what you're looking for? Contact our support team for more information.
See the Latest Listings by Cities
1500+ home for sale in Ontario

Looking for Your Perfect Home?
Let us help you find the perfect home that matches your lifestyle
