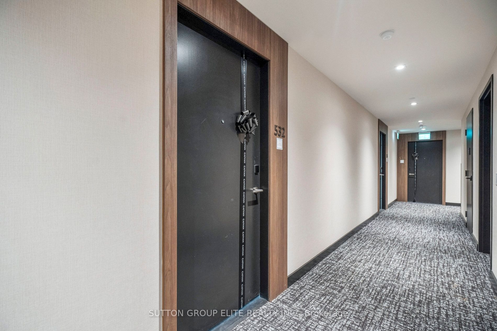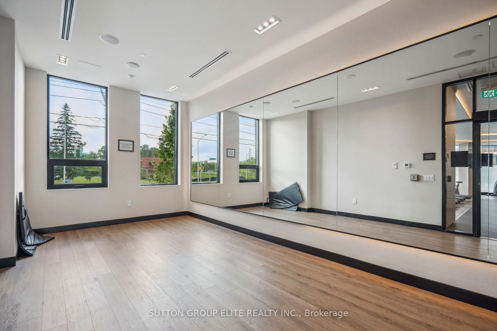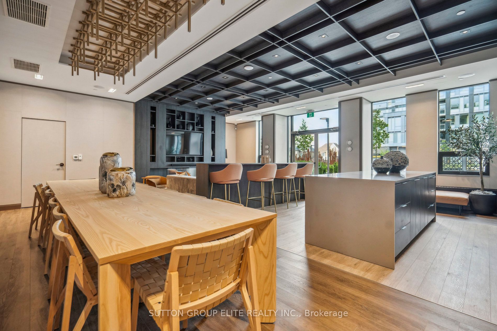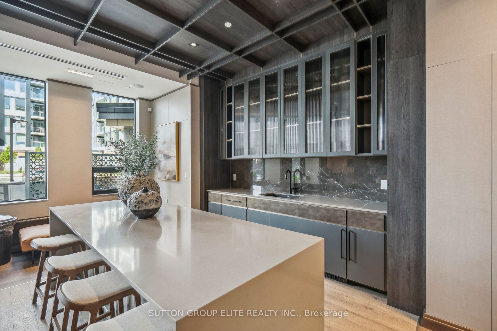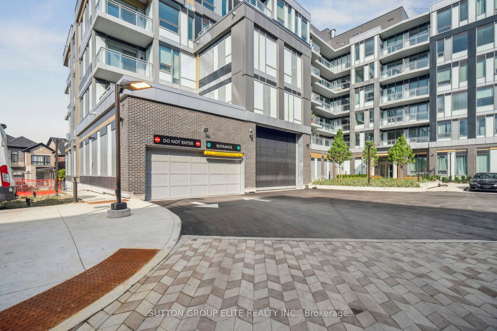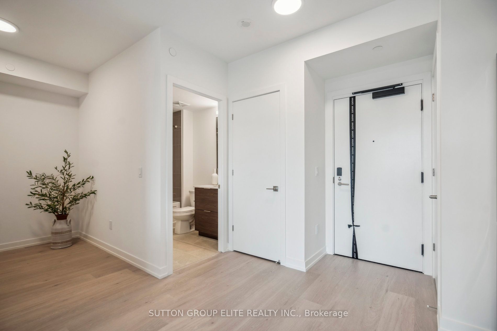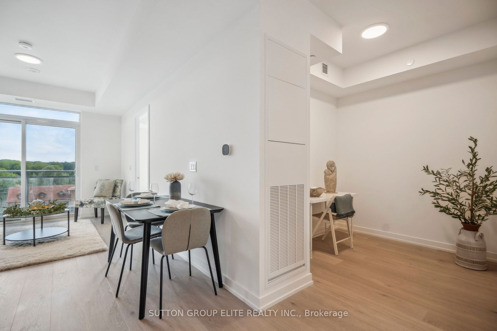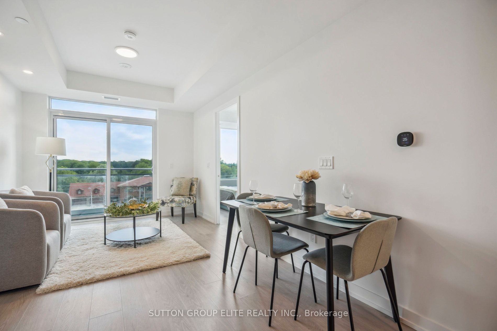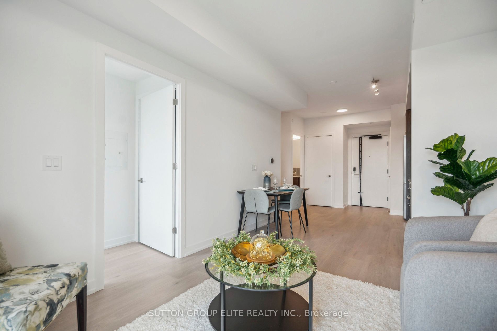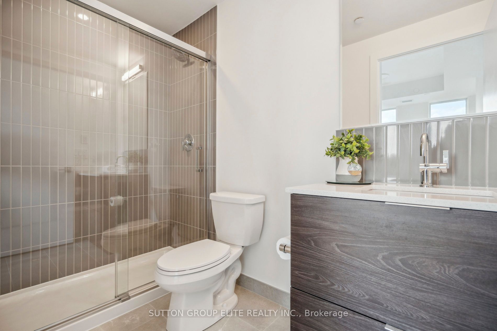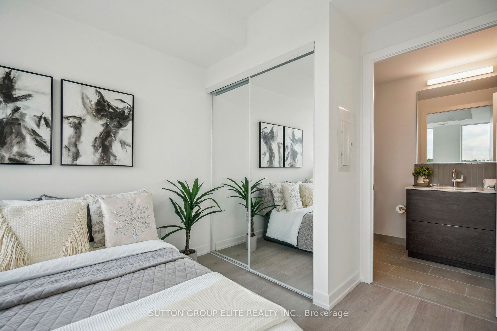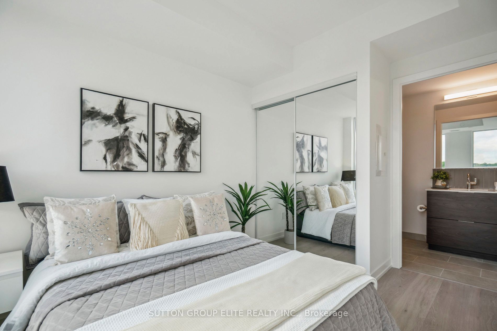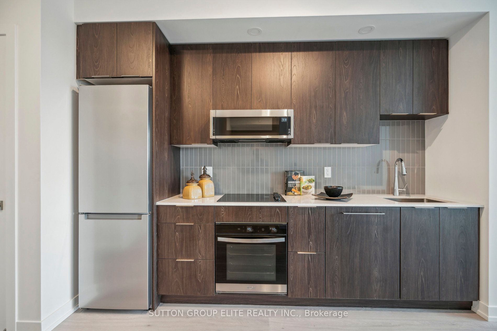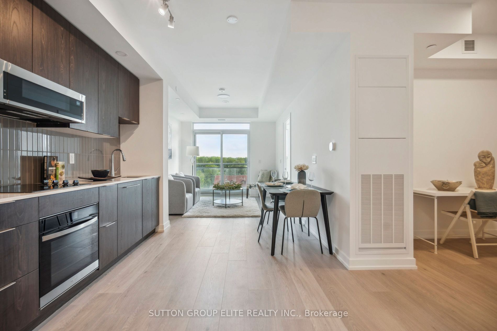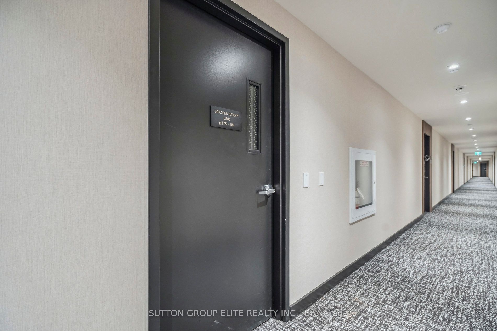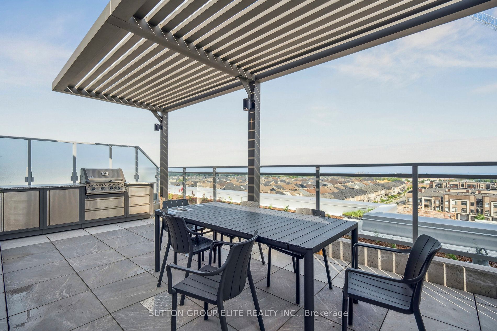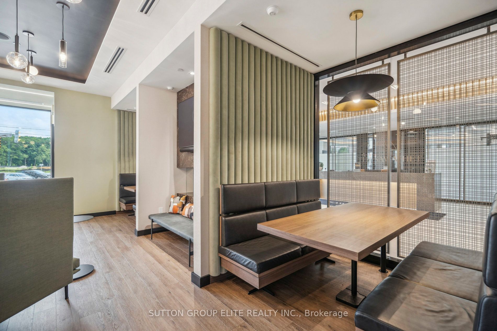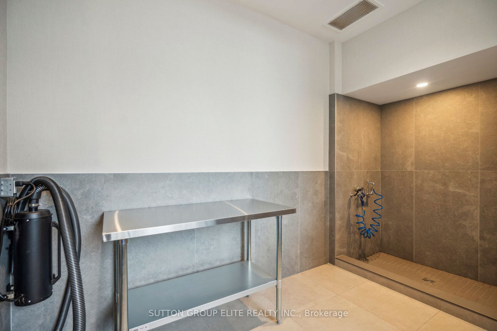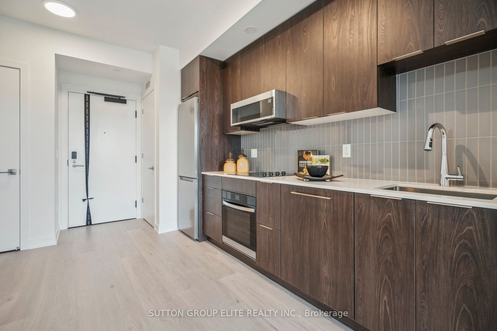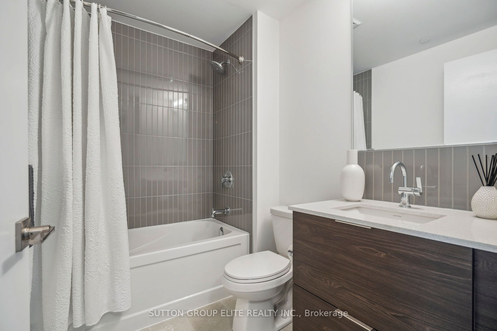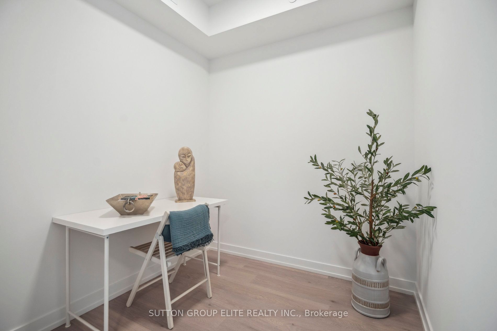
$599,999
Est. Payment
$2,292/mo*
*Based on 20% down, 4% interest, 30-year term
Listed by SUTTON GROUP ELITE REALTY INC.
Condo Apartment•MLS #W12209237•New
Included in Maintenance Fee:
CAC
Building Insurance
Parking
Common Elements
Heat
Price comparison with similar homes in Oakville
Compared to 141 similar homes
-22.9% Lower↓
Market Avg. of (141 similar homes)
$778,407
Note * Price comparison is based on the similar properties listed in the area and may not be accurate. Consult licences real estate agent for accurate comparison
Room Details
| Room | Features | Level |
|---|---|---|
Kitchen 2.7 × 2.7 m | Open ConceptBacksplash | Ground |
Dining Room 2.7 × 2.7 m | Combined w/KitchenLaminate | Ground |
Living Room 3.4 × 2.7 m | W/O To BalconyLaminate | Ground |
Bedroom 3.1 × 2.8 m | Large Window3 Pc EnsuiteB/I Closet | Ground |
Client Remarks
Stunning Brand-New 1+1 Condo at 2501 Saw Whet Blvd, Oakville Step into this beautifully designed 1-bedroom plus den, 2-bathroom condo featuring a bright, modern layout with large windows and open-concept living. The stylish kitchen flows seamlessly into the living and dining areas, making it perfect for everyday living and entertaining. The primary bedroom includes a private ensuite, offering comfort and privacy, while the second full bathroom is ideal for guests or shared use. The den is spacious and versatile, easily functioning as a home office, guest room, or flex space tailored to your needs. High-speed internet is included in the maintenance fees, adding convenience and value to your monthly costs. Enjoy peaceful, unobstructed views of the fields off Bronte Road, creating a serene backdrop for your daily life. A locker is conveniently located just across the hall from your unit, and your dedicated parking spot is right next to the elevator on P1 a rare and valuable feature. This brand-new condo combines luxury, practicality, and location. Set in a growing Oakville community, you're just minutes from parks, trails, shopping, and transit. A perfect choice for professionals, downsizers, or first-time buyers move-in ready and waiting for you!
About This Property
2501 saw whet Boulevard, Oakville, L6M 5N2
Home Overview
Basic Information
Walk around the neighborhood
2501 saw whet Boulevard, Oakville, L6M 5N2
Shally Shi
Sales Representative, Dolphin Realty Inc
English, Mandarin
Residential ResaleProperty ManagementPre Construction
Mortgage Information
Estimated Payment
$0 Principal and Interest
 Walk Score for 2501 saw whet Boulevard
Walk Score for 2501 saw whet Boulevard

Book a Showing
Tour this home with Shally
Frequently Asked Questions
Can't find what you're looking for? Contact our support team for more information.
See the Latest Listings by Cities
1500+ home for sale in Ontario

Looking for Your Perfect Home?
Let us help you find the perfect home that matches your lifestyle

