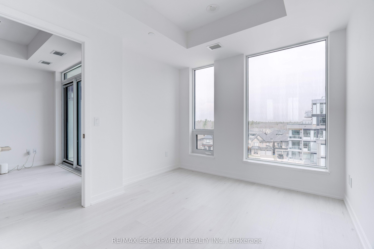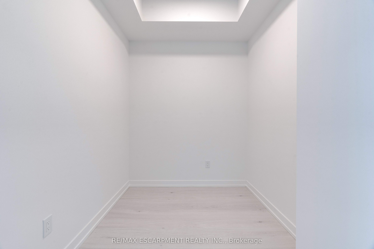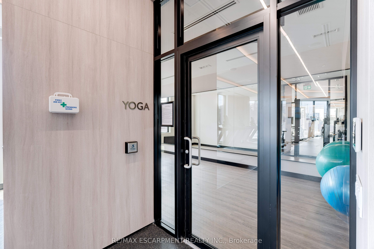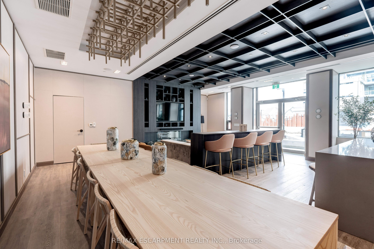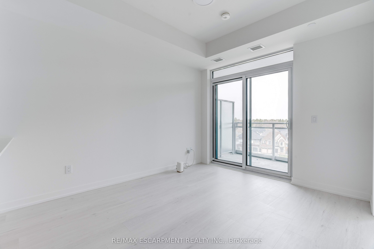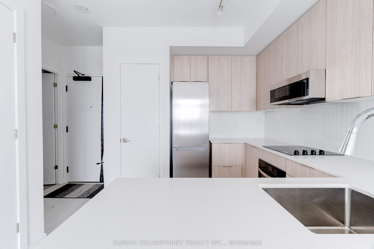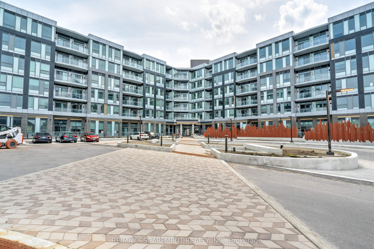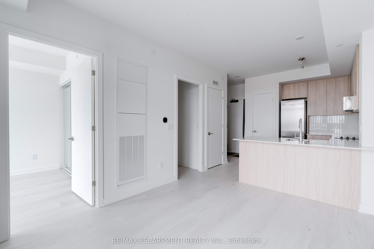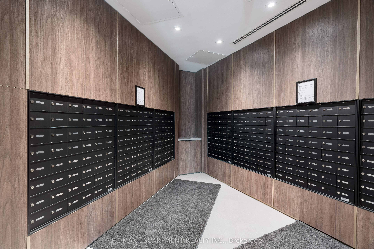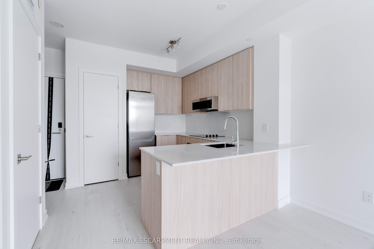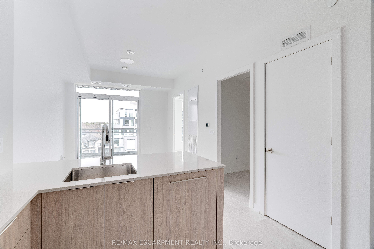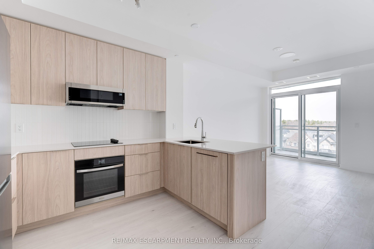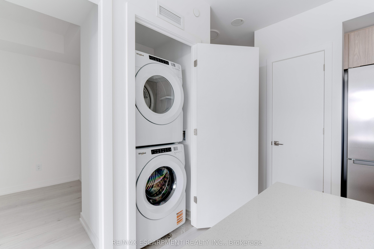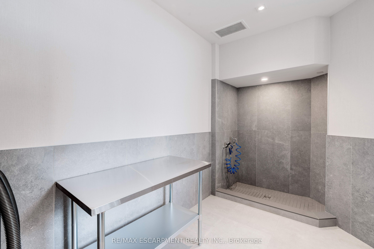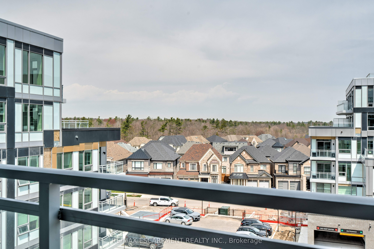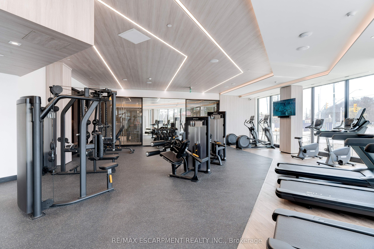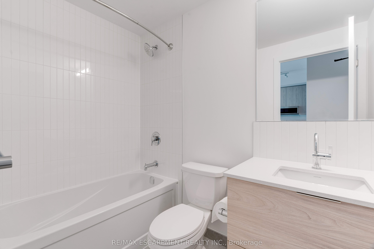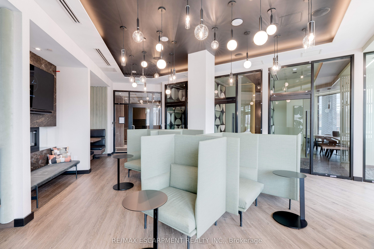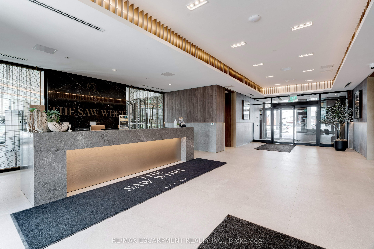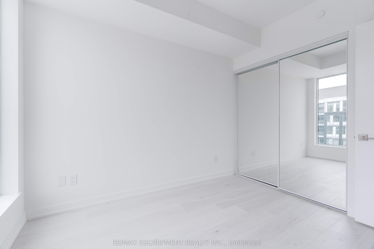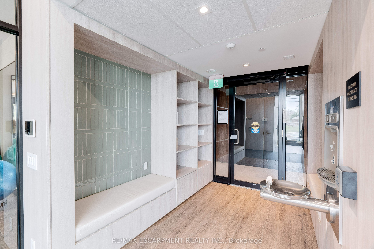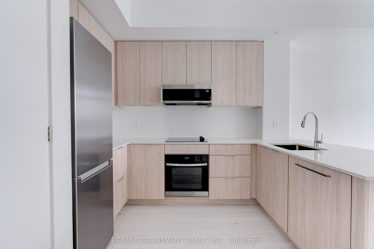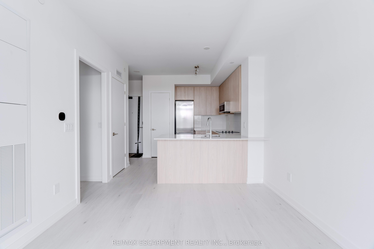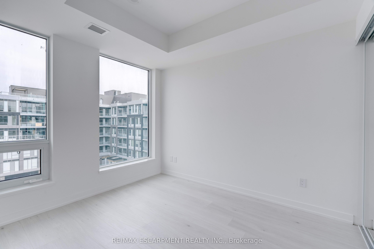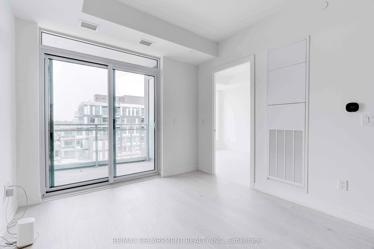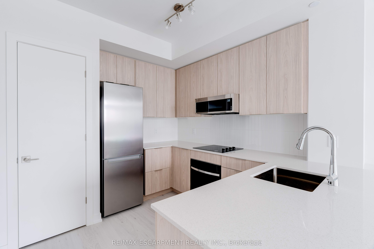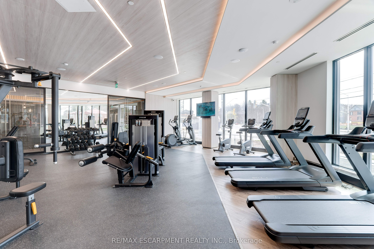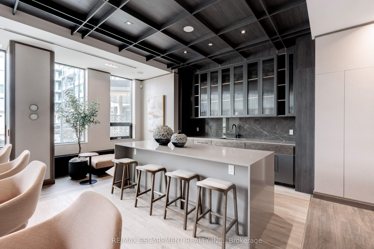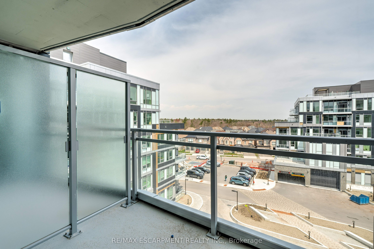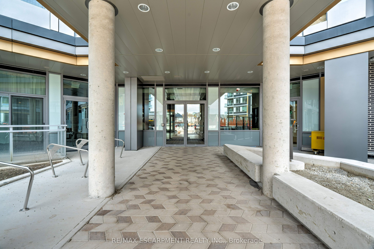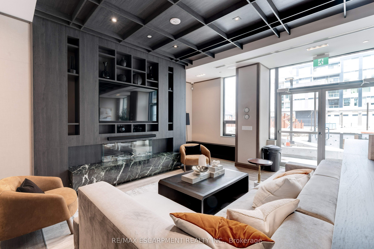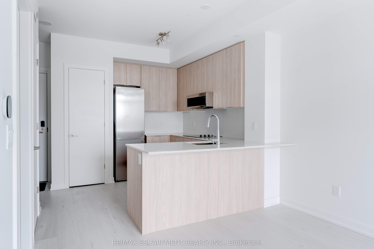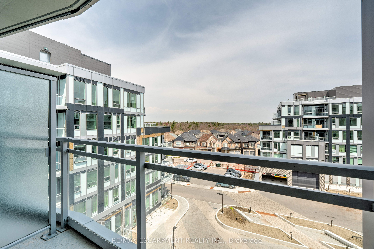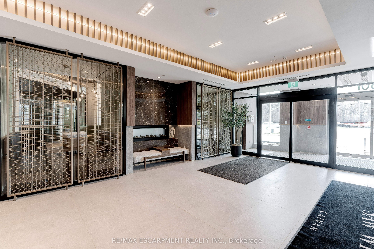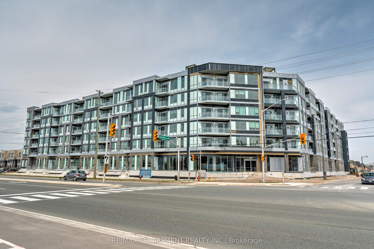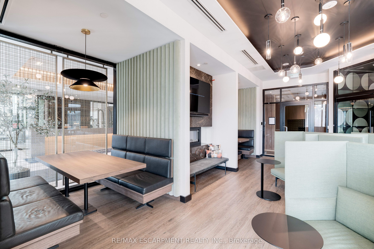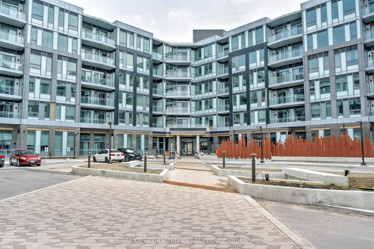
$2,399 /mo
Listed by RE/MAX ESCARPMENT REALTY INC.
Condo Apartment•MLS #W12104518•New
Room Details
| Room | Features | Level |
|---|---|---|
Kitchen 3.05 × 2.67 m | Main | |
Living Room 3.07 × 3.73 m | Main | |
Primary Bedroom 3.1 × 3.1 m | Main |
Client Remarks
Welcome to The Saw Whet Condos. Enjoy upscale living in this brand new, never lived in 1 Bed + Den unit. Stylish, functional living space with a desirable layout. The open-concept kitchen features quartz countertops, tile backsplash and stainless-steel appliances, all flowing seamlessly into the bright living area with direct access to a private balcony. The spacious primary bedroom includes a large closet. The den is ideal for a home office or study. This unit comes with one parking spot. Amazing building amenities including 24 Hr Concierge, Exercise Room, Co-Working Lounge with sound proof offices, Pet Spa, Bike Storage and Roof Top Garden with Community BBQs and onsite electric vehicle rental program. Amazing location close to HWYs, Oakville Hospital, Bronte Creek Provincial Park, Trails and Top Rated Schools!
About This Property
2501 Saw Whet Boulevard, Oakville, L6M 5N2
Home Overview
Basic Information
Walk around the neighborhood
2501 Saw Whet Boulevard, Oakville, L6M 5N2
Shally Shi
Sales Representative, Dolphin Realty Inc
English, Mandarin
Residential ResaleProperty ManagementPre Construction
 Walk Score for 2501 Saw Whet Boulevard
Walk Score for 2501 Saw Whet Boulevard

Book a Showing
Tour this home with Shally
Frequently Asked Questions
Can't find what you're looking for? Contact our support team for more information.
See the Latest Listings by Cities
1500+ home for sale in Ontario

Looking for Your Perfect Home?
Let us help you find the perfect home that matches your lifestyle
