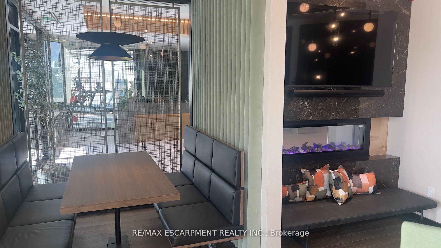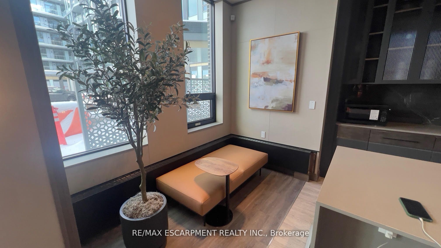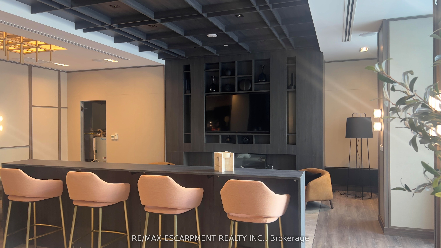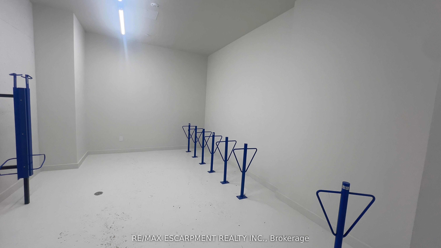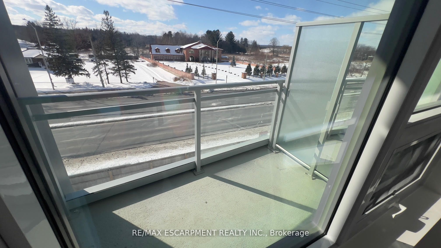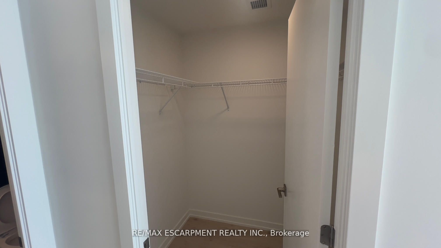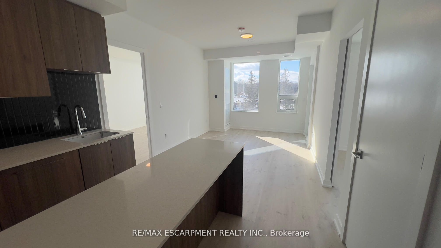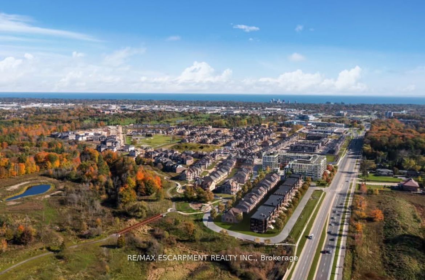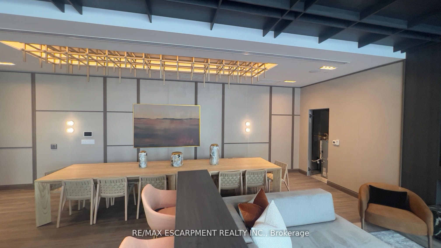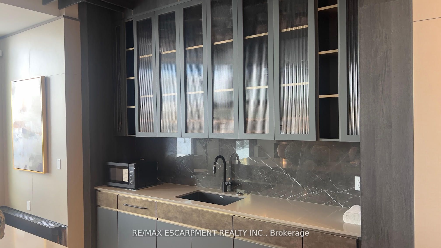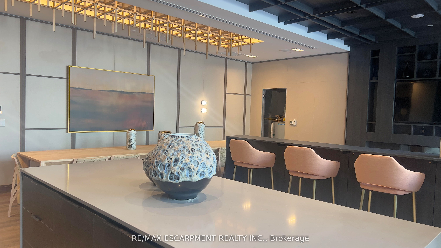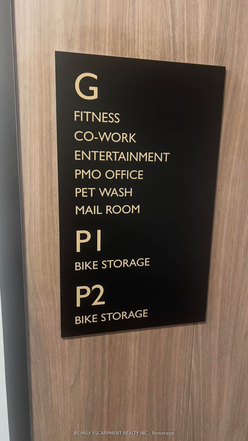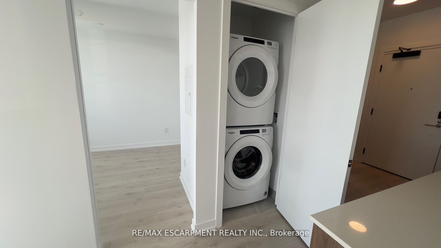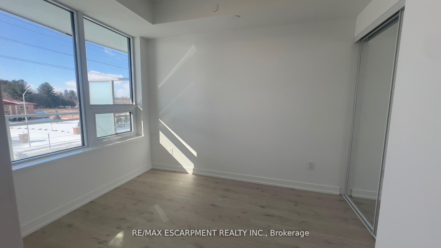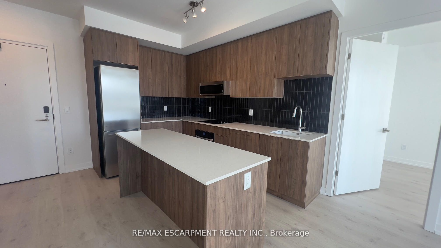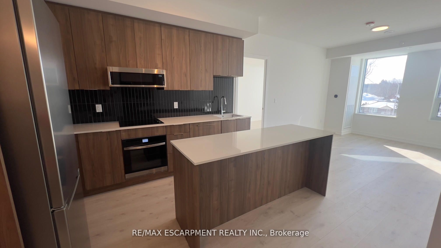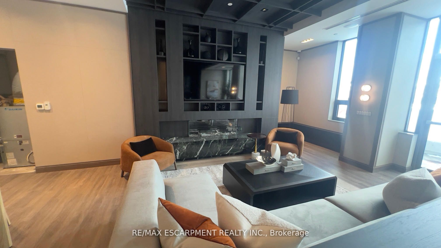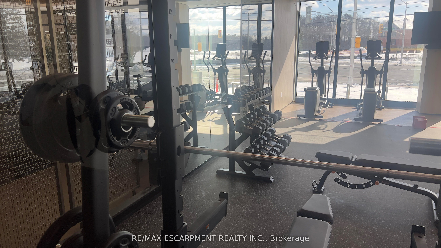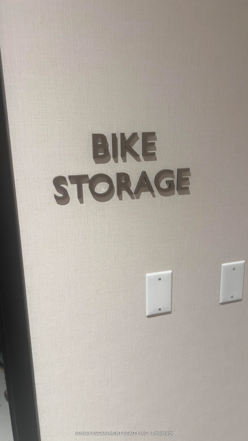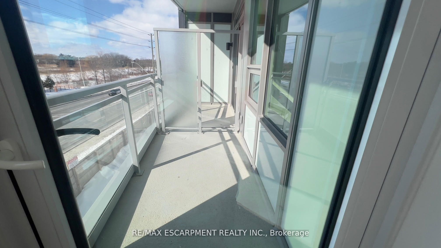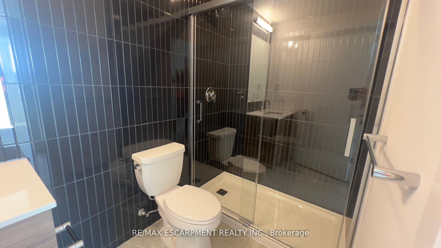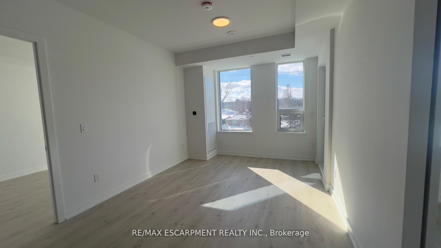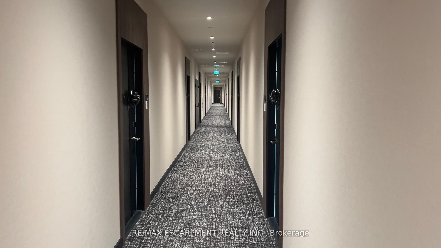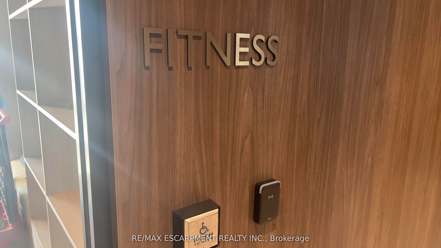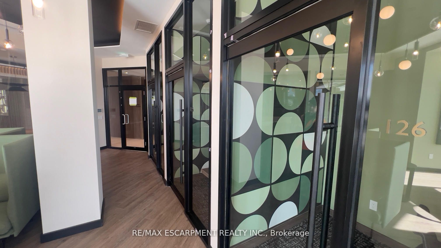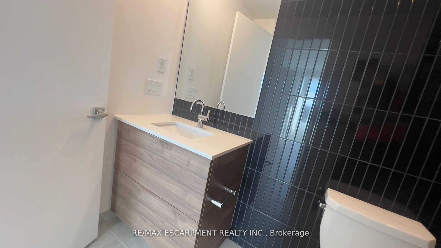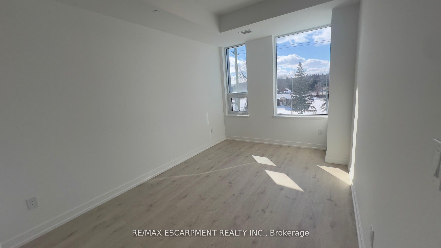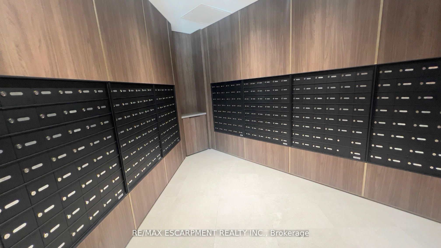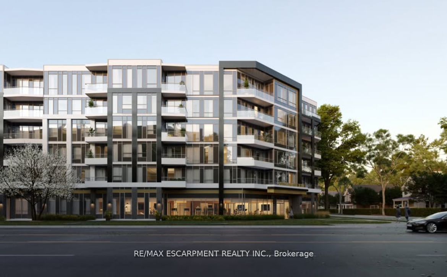
$2,890 /mo
Listed by RE/MAX ESCARPMENT REALTY INC.
Condo Apartment•MLS #W12094374•New
Room Details
| Room | Features | Level |
|---|---|---|
Living Room 6.9 × 3.01 m | LaminateCombined w/DiningW/O To Balcony | Flat |
Dining Room 6.9 × 3.01 m | LaminateCombined w/Dining | Flat |
Kitchen 6.9 × 3.08 m | LaminateB/I AppliancesB/I Ctr-Top Stove | Flat |
Bedroom 2.95 × 3.26 m | LaminateClosetWindow | Flat |
Bedroom 2 2.74 × 2.49 m | LaminateClosetWindow | Flat |
Client Remarks
Experience a striking architectural design that seamlessly blends a tranquil natural setting with the vibrant, established community of South Oakville. This 2-bedroom, 2-bathroom suite offers 827 sq. ft, featuring high ceilings and expansive windows that flood the interior with natural light. Step out onto the open balcony for an outdoor retreat, and take advantage of the top-notch amenities including a gym, valet parking, 24/7 concierge, pet wash station, bike storage, and a rooftop common area perfect for entertaining in the summer. Ideally located with easy access to Highway 403, the QEW, and the GO Train, plus premium appliances and sleek finishes throughout. Close to amazing amenities, Underground parking with paid EV charger available
About This Property
2501 Saw Whet Boulevard, Oakville, L5M 5N2
Home Overview
Basic Information
Amenities
Bike Storage
Exercise Room
Rooftop Deck/Garden
Visitor Parking
Walk around the neighborhood
2501 Saw Whet Boulevard, Oakville, L5M 5N2
Shally Shi
Sales Representative, Dolphin Realty Inc
English, Mandarin
Residential ResaleProperty ManagementPre Construction
 Walk Score for 2501 Saw Whet Boulevard
Walk Score for 2501 Saw Whet Boulevard

Book a Showing
Tour this home with Shally
Frequently Asked Questions
Can't find what you're looking for? Contact our support team for more information.
See the Latest Listings by Cities
1500+ home for sale in Ontario

Looking for Your Perfect Home?
Let us help you find the perfect home that matches your lifestyle
