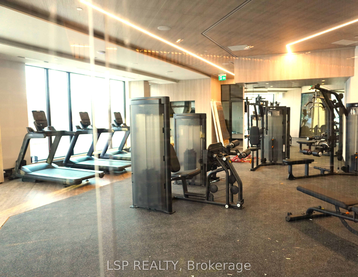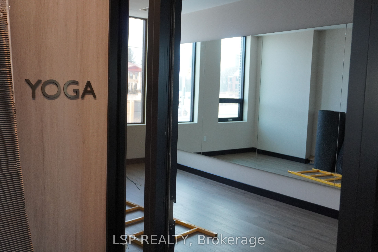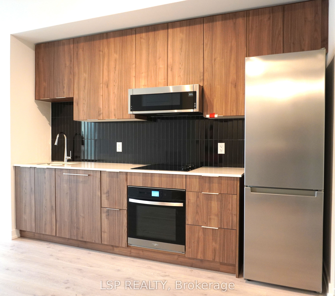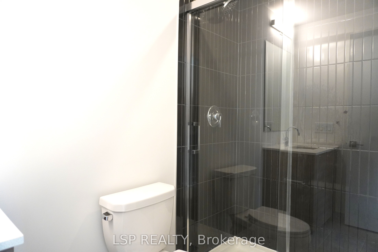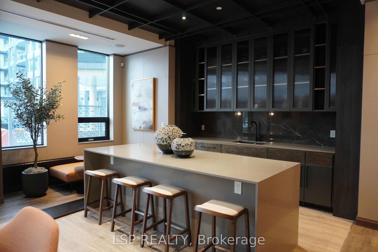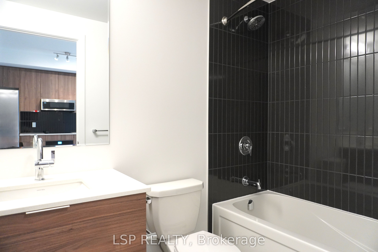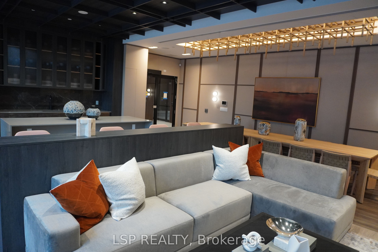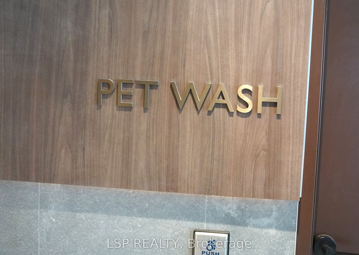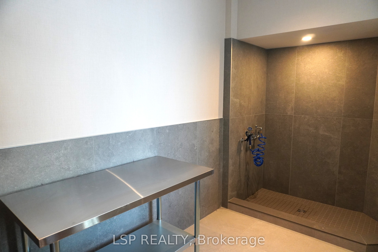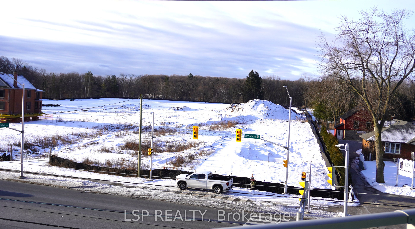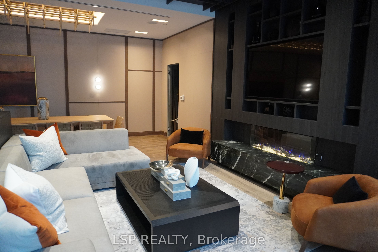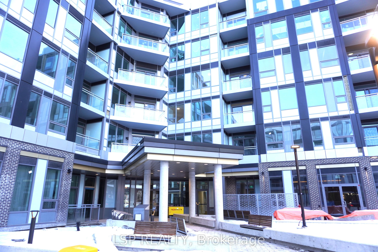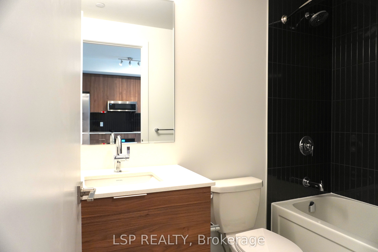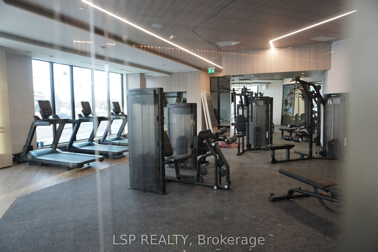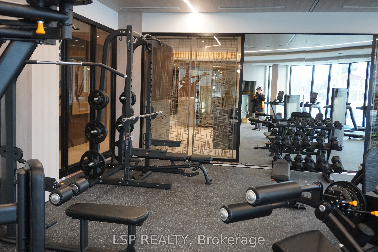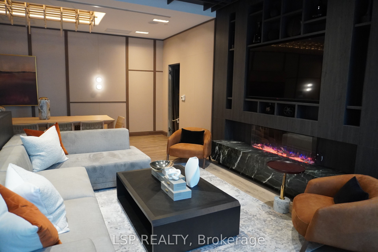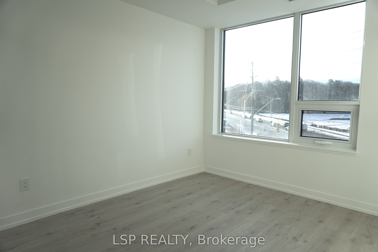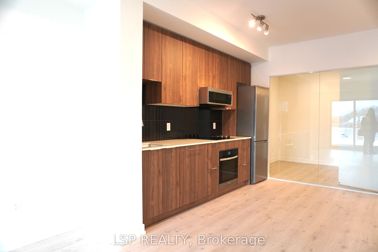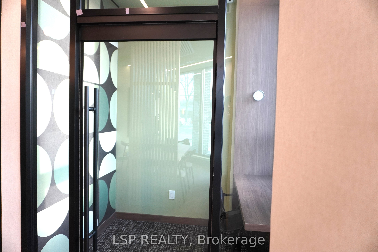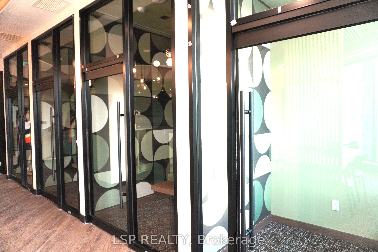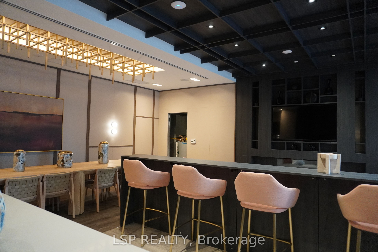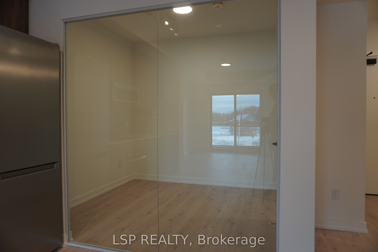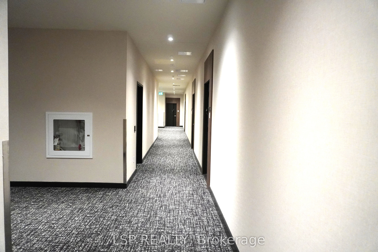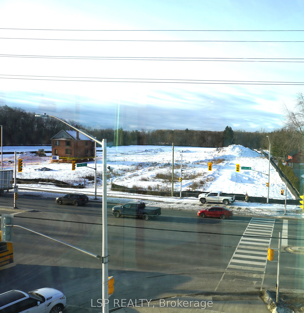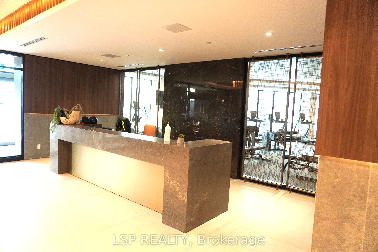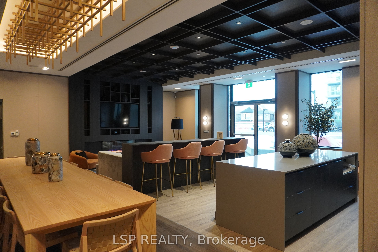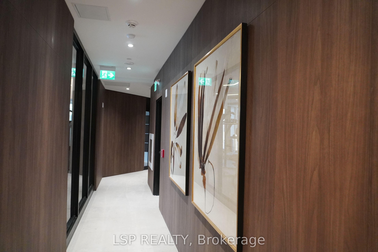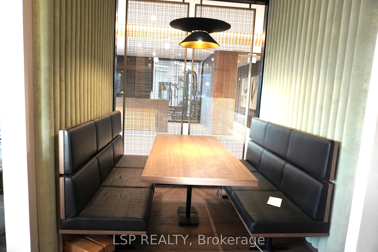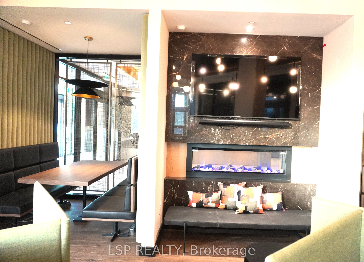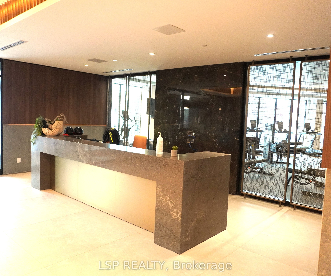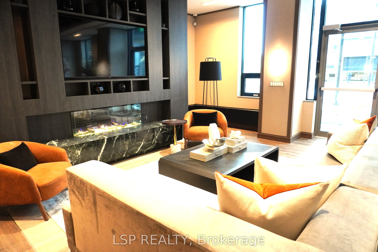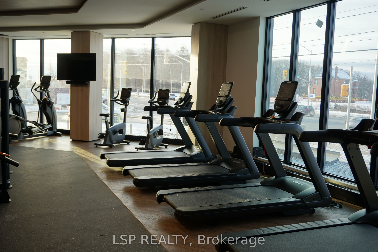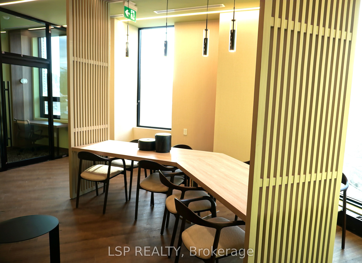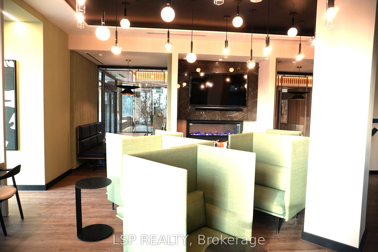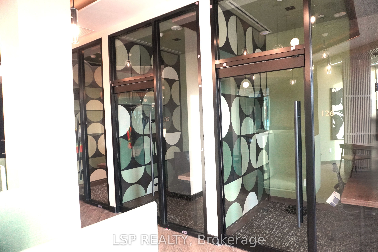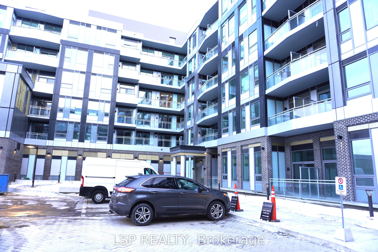
$2,550 /mo
Listed by LSP REALTY
Condo Apartment•MLS #W11984528•Price Change
Room Details
| Room | Features | Level |
|---|---|---|
Living Room 3.1 × 3.05 m | Combined w/DiningLaminateW/O To Balcony | Flat |
Dining Room 3.1 × 3.05 m | Combined w/LivingOpen ConceptLaminate | Flat |
Kitchen 3.68 × 2.13 m | Galley KitchenB/I AppliancesModern Kitchen | Flat |
Bedroom 3.12 × 310 m | Laminate3 Pc EnsuiteLarge Closet | Flat |
Bedroom 2 2.84 × 259 m | ClosetLaminateGlass Block Window | Flat |
Client Remarks
Brand New, never lived-in,2-bedroom + 2-bath condo at the luxurious Saw Whet Condos.Tastefully upgraded suite with soaring 10' ceilings and large windows allows for a bright and airy interior, sleek kitchen with built-in appliances .High ceilings and large Windows bring in lots of Natural light .Access to an Open Balcony provides additional space to enjoy the outdoors. One Underground parking with EV and a Storage locker is included Convenient location with easy access to Highway 403, the QEW, and GO Train in addition to being adjacent to beautiful Bronte Creek Provincial Park and close to the Oakville Lakeshore parks. Don't miss the Communal Work spaces with High-speed Internet.
About This Property
2501 Saw Whet Boulevard, Oakville, L6M 5N2
Home Overview
Basic Information
Amenities
Party Room/Meeting Room
Media Room
Recreation Room
Visitor Parking
Exercise Room
Bike Storage
Walk around the neighborhood
2501 Saw Whet Boulevard, Oakville, L6M 5N2
Shally Shi
Sales Representative, Dolphin Realty Inc
English, Mandarin
Residential ResaleProperty ManagementPre Construction
 Walk Score for 2501 Saw Whet Boulevard
Walk Score for 2501 Saw Whet Boulevard

Book a Showing
Tour this home with Shally
Frequently Asked Questions
Can't find what you're looking for? Contact our support team for more information.
See the Latest Listings by Cities
1500+ home for sale in Ontario

Looking for Your Perfect Home?
Let us help you find the perfect home that matches your lifestyle
