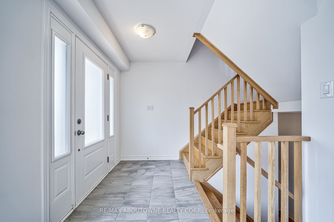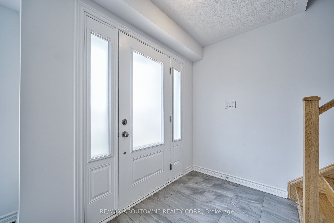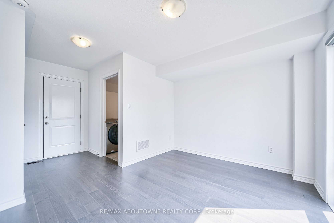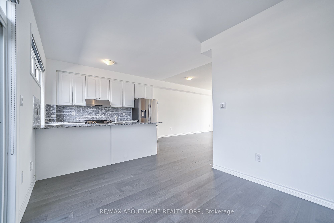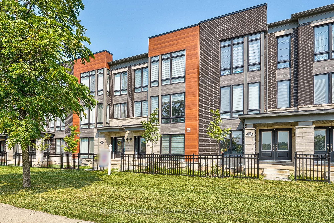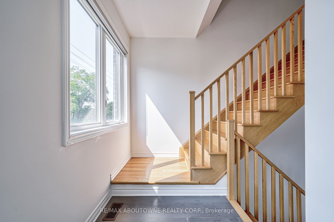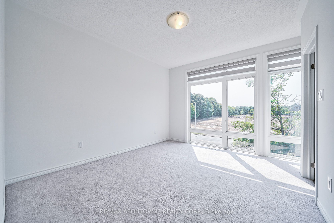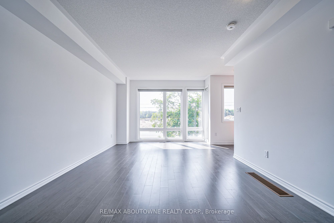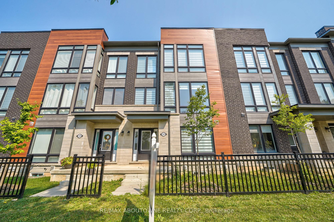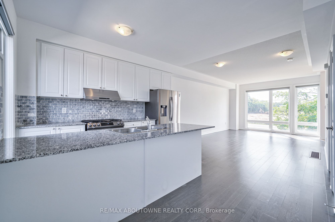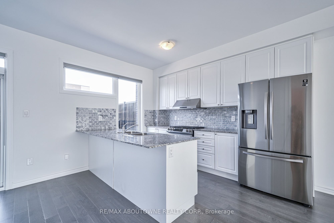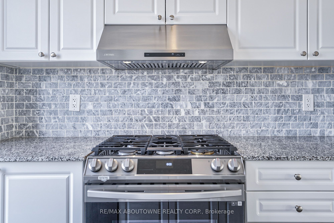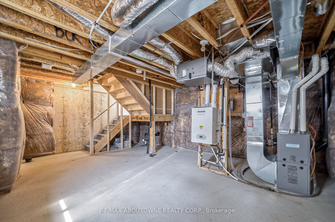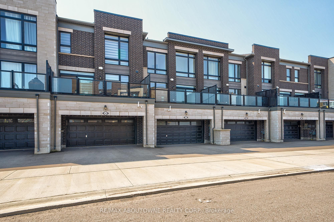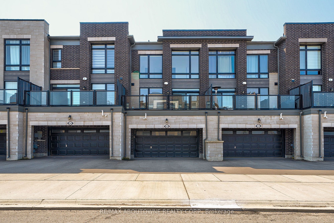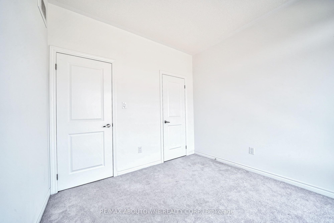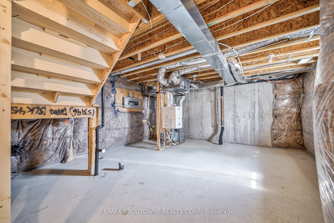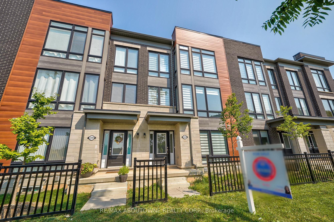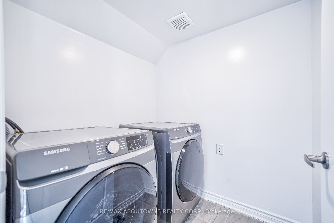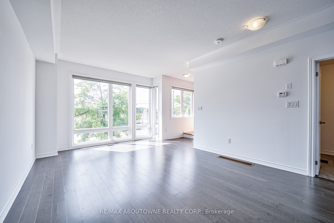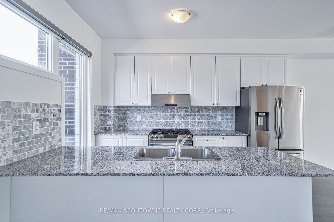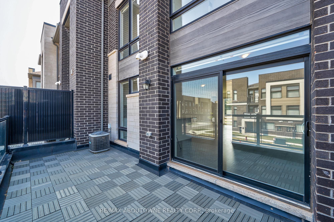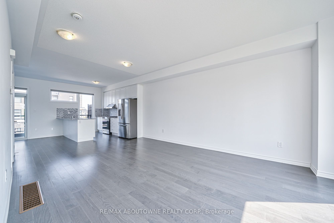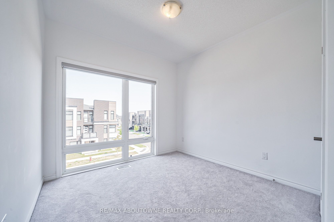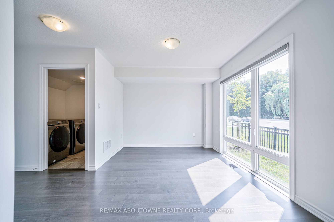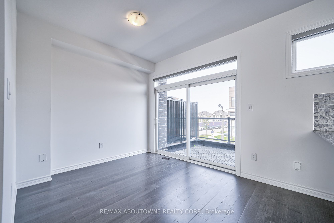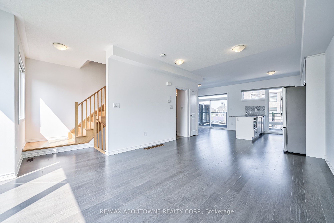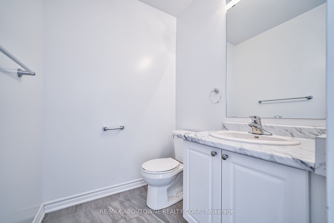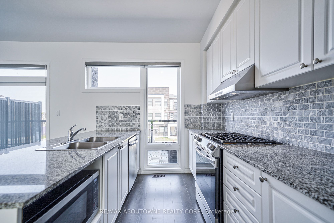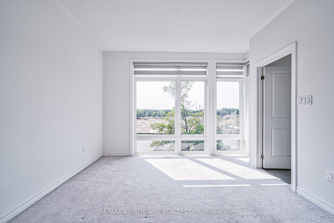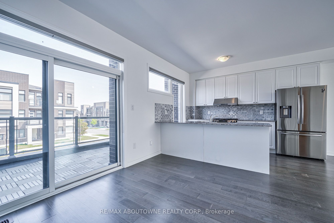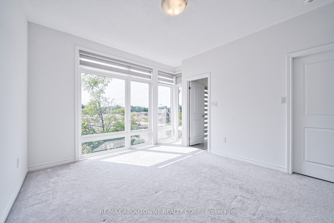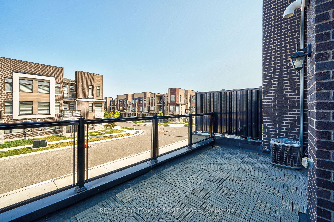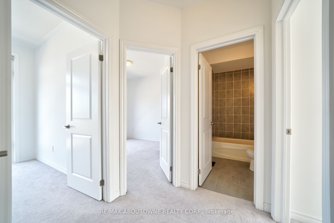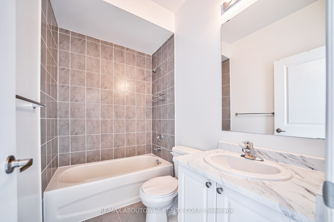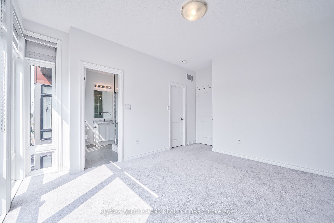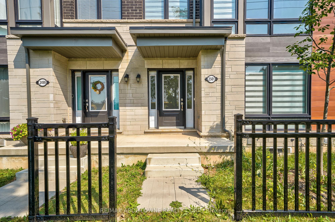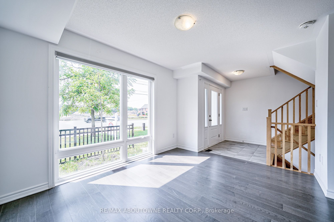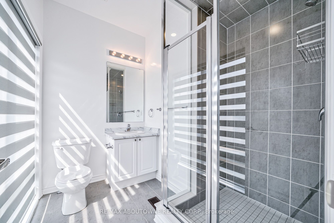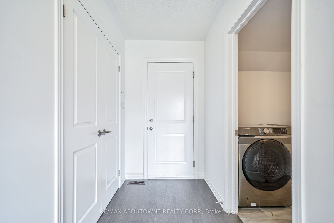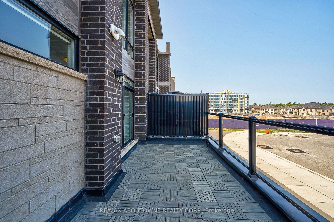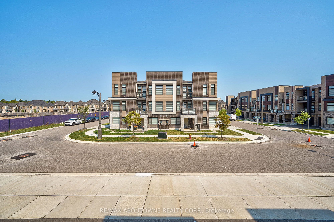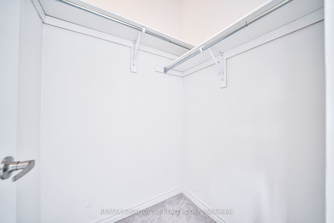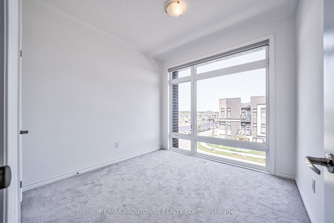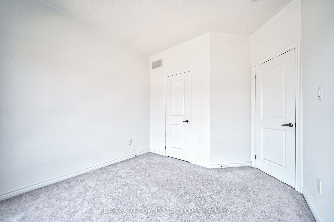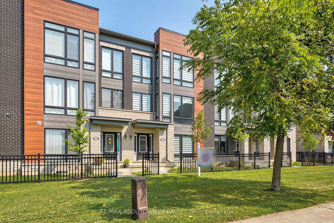
$1,249,000
Est. Payment
$4,770/mo*
*Based on 20% down, 4% interest, 30-year term
Listed by RE/MAX ABOUTOWNE REALTY CORP.
Att/Row/Townhouse•MLS #W12051712•Price Change
Price comparison with similar homes in Oakville
Compared to 26 similar homes
4.9% Higher↑
Market Avg. of (26 similar homes)
$1,190,468
Note * Price comparison is based on the similar properties listed in the area and may not be accurate. Consult licences real estate agent for accurate comparison
Room Details
| Room | Features | Level |
|---|---|---|
Kitchen 3.25 × 2.57 m | Hardwood FloorQuartz CounterStainless Steel Appl | Main |
Living Room 5.18 × 3.45 m | Hardwood FloorLarge WindowCombined w/Dining | Main |
Dining Room 5.18 × 3.45 m | Hardwood FloorOpen ConceptCombined w/Living | Main |
Primary Bedroom 4.34 × 3.96 m | BroadloomWalk-In Closet(s)4 Pc Ensuite | Third |
Bedroom 2 3.4 × 3 m | BroadloomLarge ClosetLarge Window | Third |
Bedroom 3 3 × 2.69 m | BroadloomLarge ClosetLarge Window | Third |
Client Remarks
Welcome to this stunning 3-storey freehold townhome located in the desirable Glen Abbey Encore community. This beautifully upgraded home offers a modern open-concept kitchen with quartz countertops, a stylish backsplash, a fridge water line, a BBQ gas line, and upgraded top-of-the-line stainless steel appliances, including a gas stove. Enjoy the spacious layout featuring floor-to-ceiling windows, hardwood floors, and custom zebra blinds. Step out from the dining room to a massive terrace, perfect for entertaining.The large primary bedroom includes a walk-in closet and a luxurious ensuite bathroom. All three bedrooms feature floor-to-ceiling windows, filling the rooms with abundant natural light. The main floor boasts a laundry area with an upgraded washer and dryer, as well as an additional recreational room for your entertainment.This home offers convenient parking with a two-car garage and a wide driveway for two more vehicles. Close to all amenities, including parks, a soccer field, and tennis and basketball courts, the community is surrounded by Fourteen Mile Creek and the Deerfield Golf Club. It's just 10 minutes from Glen Abbey Golf Club, 5 minutes to the GO station, Bronte Harbour, and Bronte Creek Provincial Park, and only 2 minutes from the QEW. It also falls within the catchment of the highly ranked Abbey Park High School. **EXTRAS** 3 bedroom, 3 bath, spacious, sun-filled home contains many builder and post-purchase upgrades. 9' ceilings
About This Property
2501 Littlefield Crescent, Oakville, L6M 5L9
Home Overview
Basic Information
Walk around the neighborhood
2501 Littlefield Crescent, Oakville, L6M 5L9
Shally Shi
Sales Representative, Dolphin Realty Inc
English, Mandarin
Residential ResaleProperty ManagementPre Construction
Mortgage Information
Estimated Payment
$0 Principal and Interest
 Walk Score for 2501 Littlefield Crescent
Walk Score for 2501 Littlefield Crescent

Book a Showing
Tour this home with Shally
Frequently Asked Questions
Can't find what you're looking for? Contact our support team for more information.
See the Latest Listings by Cities
1500+ home for sale in Ontario

Looking for Your Perfect Home?
Let us help you find the perfect home that matches your lifestyle
