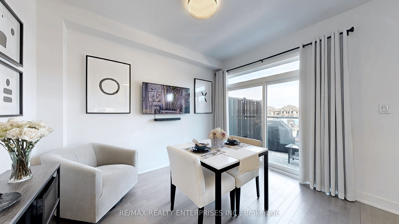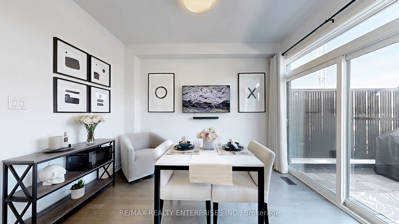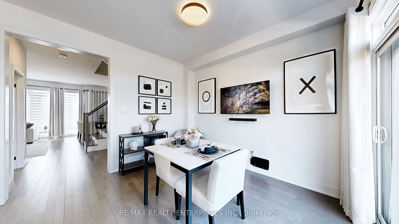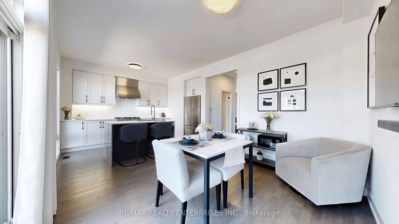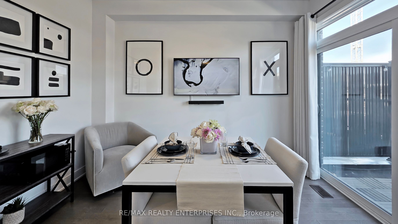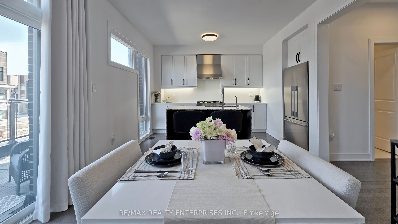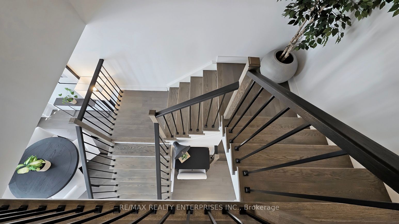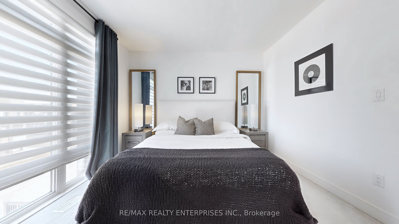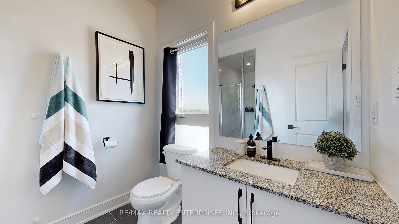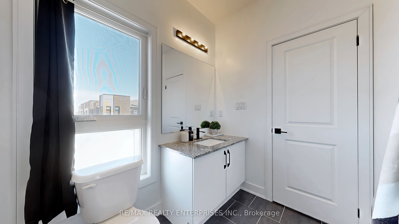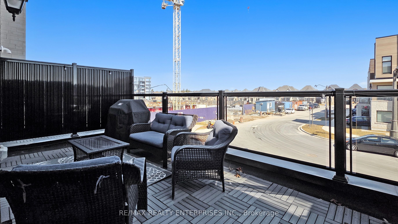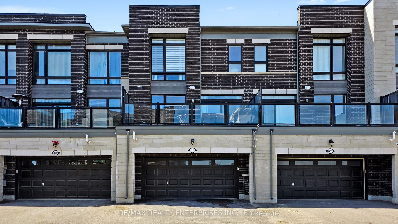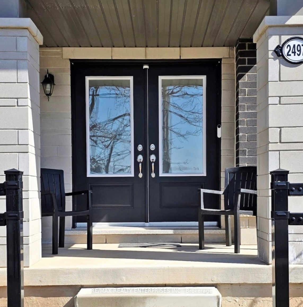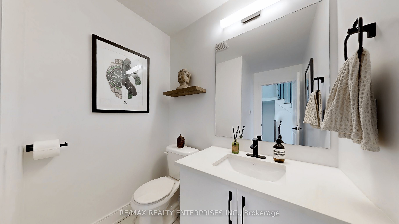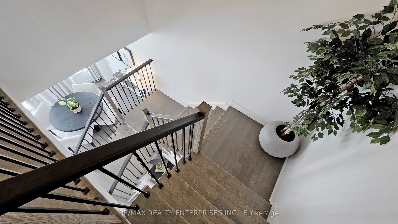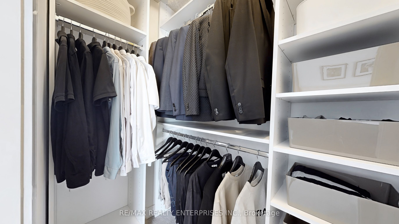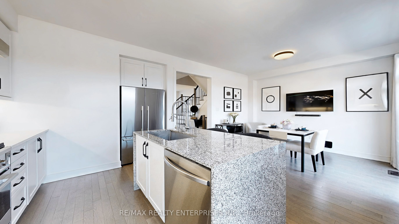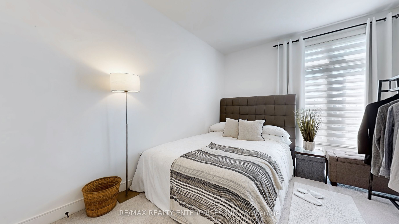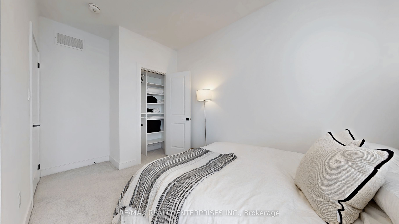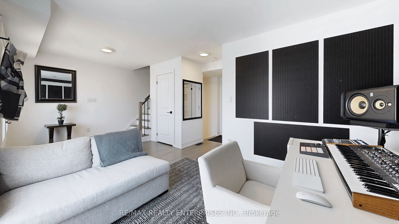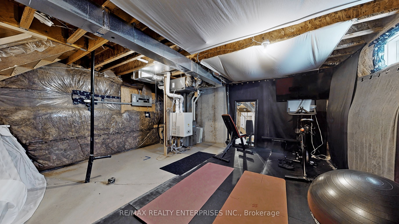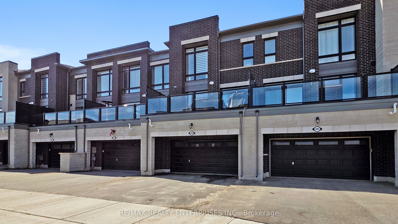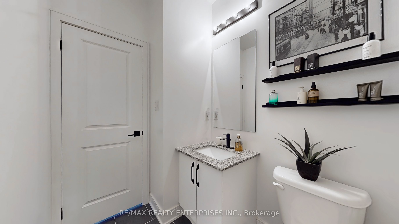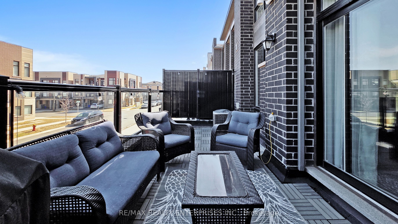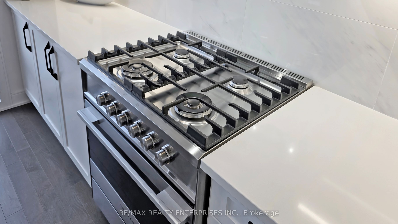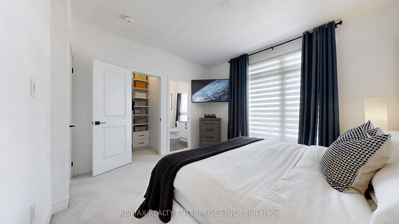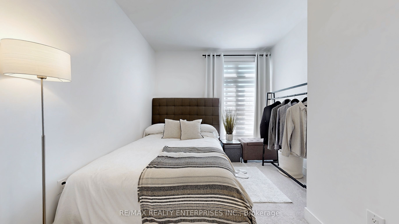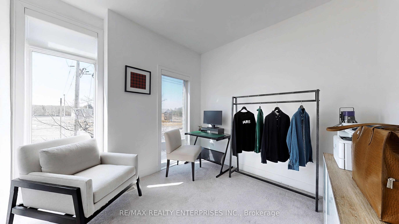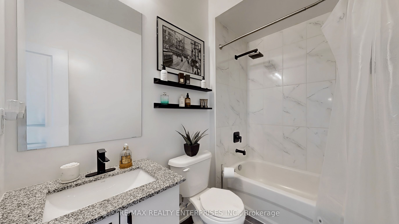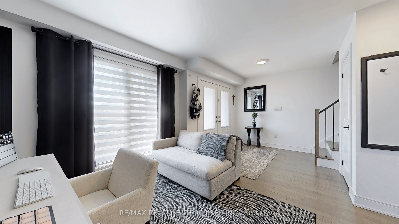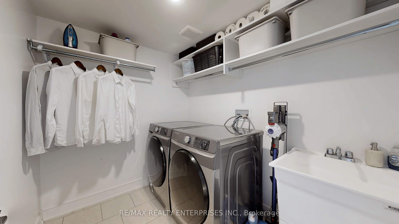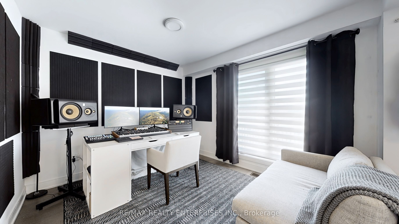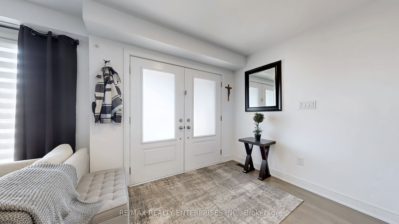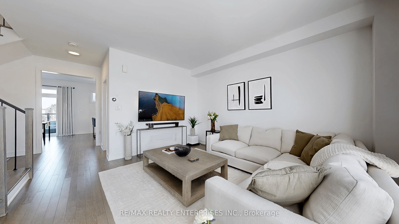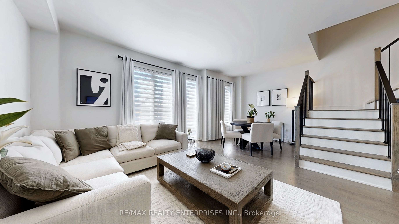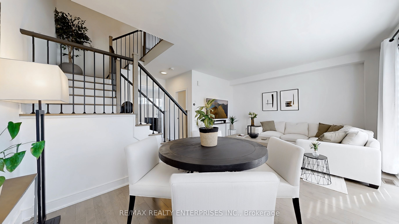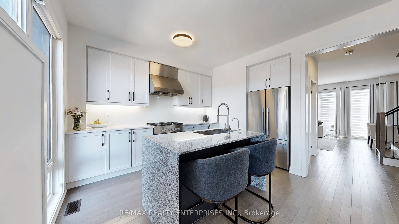
$1,298,000
Est. Payment
$4,957/mo*
*Based on 20% down, 4% interest, 30-year term
Listed by RE/MAX REALTY ENTERPRISES INC.
Att/Row/Townhouse•MLS #W12111327•Price Change
Price comparison with similar homes in Oakville
Compared to 28 similar homes
11.9% Higher↑
Market Avg. of (28 similar homes)
$1,159,832
Note * Price comparison is based on the similar properties listed in the area and may not be accurate. Consult licences real estate agent for accurate comparison
Room Details
| Room | Features | Level |
|---|---|---|
Dining Room 6.1 × 4.45 m | Hardwood Floor | Second |
Living Room 6.1 × 4.45 m | Hardwood Floor | Second |
Kitchen 2.74 × 3.47 m | Hardwood FloorGranite CountersBreakfast Bar | Second |
Primary Bedroom 3.84 × 3.65 m | BroadloomWalk-In Closet(s)3 Pc Ensuite | Third |
Bedroom 2 2.37 × 3.66 m | Broadloom | Third |
Bedroom 3 2.98 × 2.86 m | Broadloom | Third |
Client Remarks
Experience Elevated Living in This Immaculate Modern Freehold Townhome. Welcome to your dream home, a beautifully upgraded, modern freehold townhome offering the perfect blend of luxury, functionality, and style. Boasting 3 spacious bedrooms and 3 elegant bathrooms, this home is designed for comfort and contemporary living.The versatile main floor office provides the ideal work-from-home setup or can easily be transformed into a 4th bedroom to suit your family's needs. Step inside and be impressed by premium engineered hardwood flooring, soaring 9'6" smooth ceilings, custom white zebra roller blinds, and upgraded baseboards and trim that add a refined touch throughout. At the heart of the home is a truly show stopping kitchen, featuring: sleek granite countertops and waterfall island, Commercial-grade hood fan, Stylish, modern cabinetry, High-end Fisher & Paykel stainless steel appliances, including a gas range. The spacious double-car garage and private two-car driveway provide ample parking for family and guests alike. A Samsung washer and dryer add everyday convenience to this thoughtfully designed space. Set in a vibrant, family-friendly neighbourhood, you're just minutes from Bronte Creek Provincial Park, local playgrounds, tennis courts, and top-rated schools. With quick access to the QEW via the Bronte exit, commuting is easy without sacrificing the tranquility of a welcoming, well-established community. Tarion Warranty coverage offers added peace of mind, making this home not just a smart investment, but a place to truly thrive.
About This Property
2497 Littlefield Crescent, Oakville, L6M 5L9
Home Overview
Basic Information
Walk around the neighborhood
2497 Littlefield Crescent, Oakville, L6M 5L9
Shally Shi
Sales Representative, Dolphin Realty Inc
English, Mandarin
Residential ResaleProperty ManagementPre Construction
Mortgage Information
Estimated Payment
$0 Principal and Interest
 Walk Score for 2497 Littlefield Crescent
Walk Score for 2497 Littlefield Crescent

Book a Showing
Tour this home with Shally
Frequently Asked Questions
Can't find what you're looking for? Contact our support team for more information.
See the Latest Listings by Cities
1500+ home for sale in Ontario

Looking for Your Perfect Home?
Let us help you find the perfect home that matches your lifestyle
