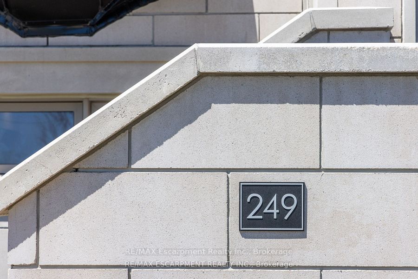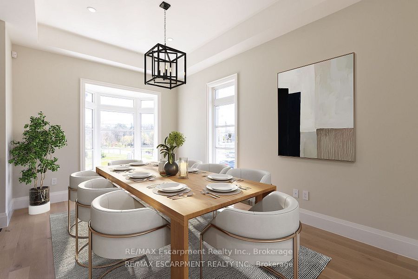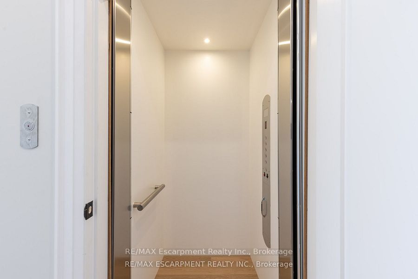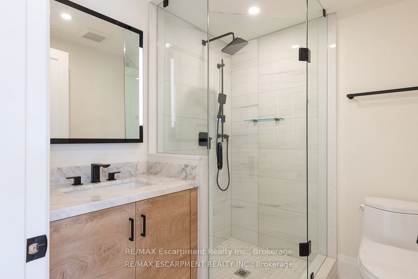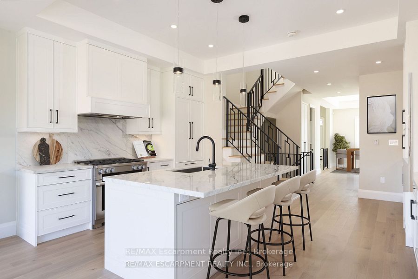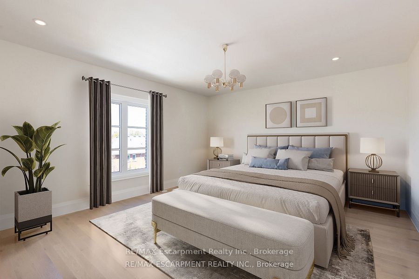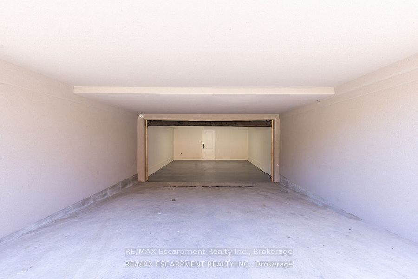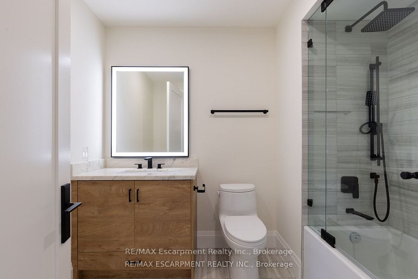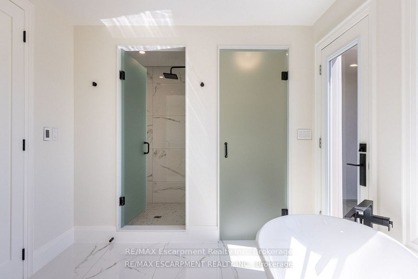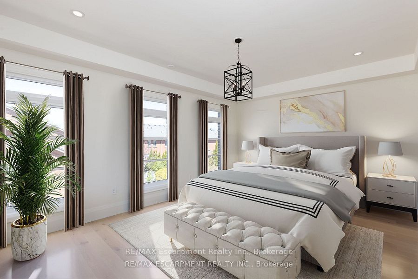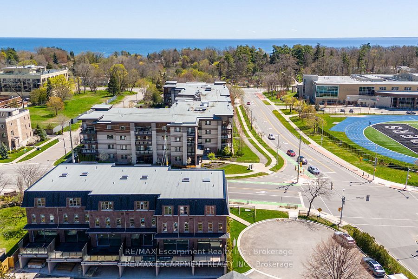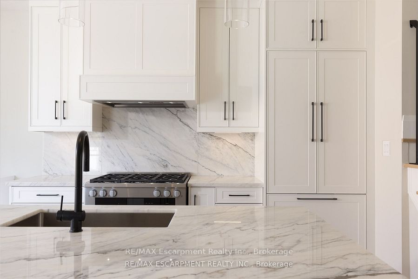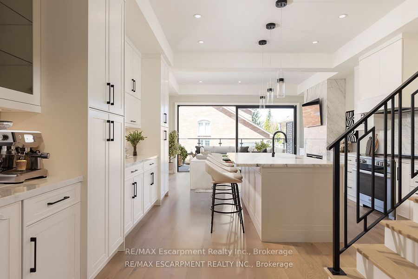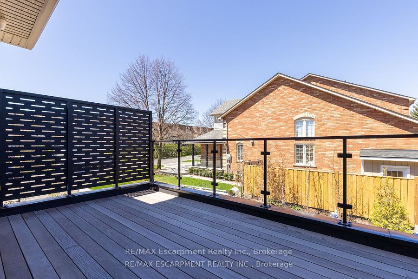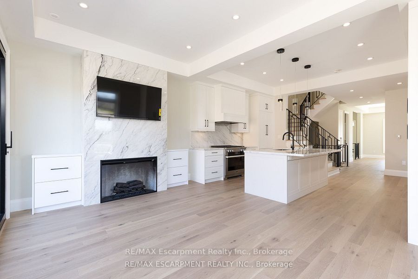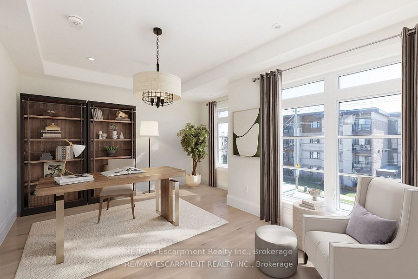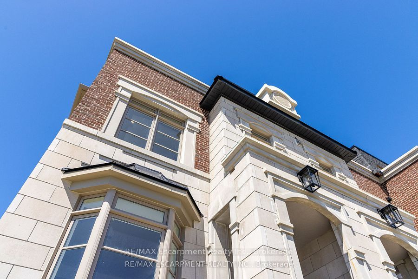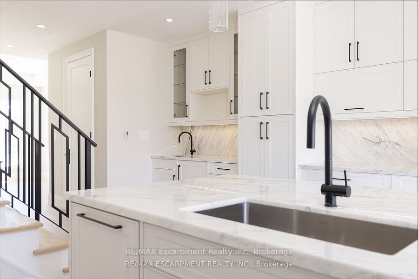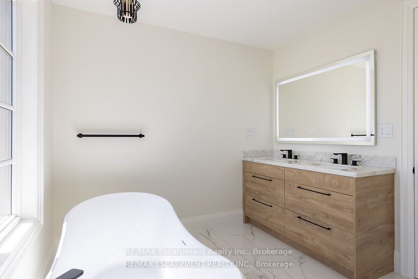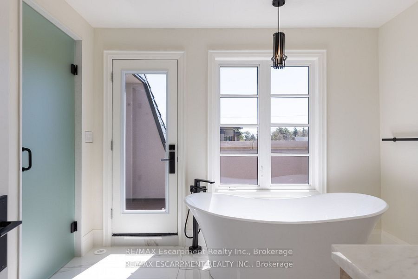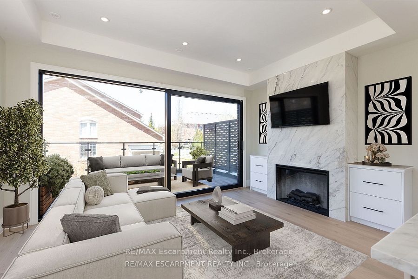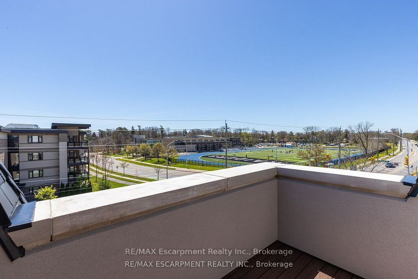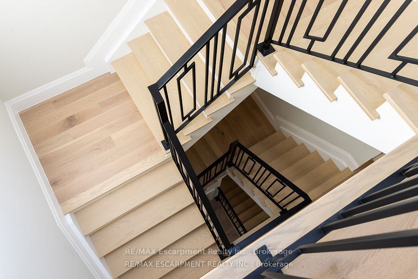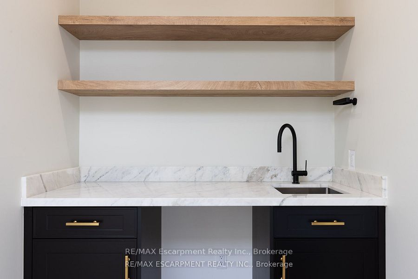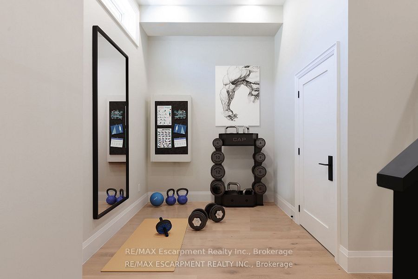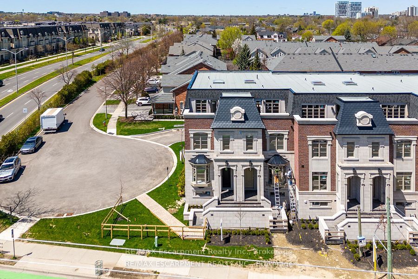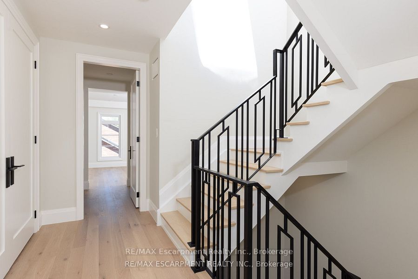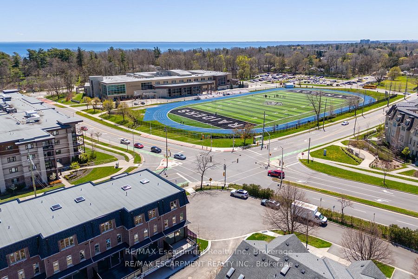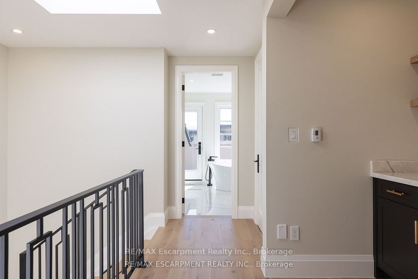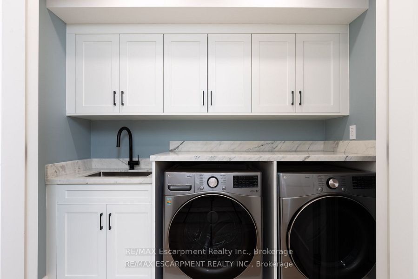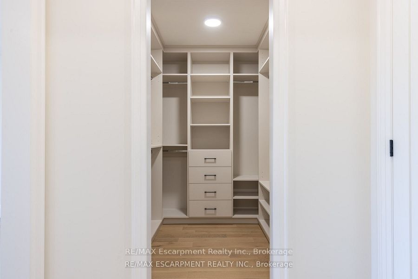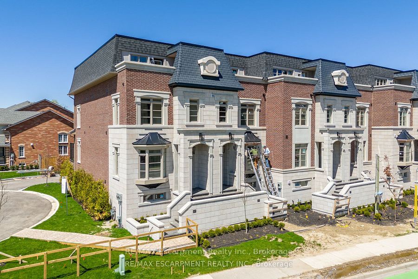
$2,762,200
Est. Payment
$10,550/mo*
*Based on 20% down, 4% interest, 30-year term
Listed by RE/MAX Escarpment Realty Inc., Brokerage
Att/Row/Townhouse•MLS #W11962974•New
Price comparison with similar homes in Oakville
Compared to 23 similar homes
88.0% Higher↑
Market Avg. of (23 similar homes)
$1,468,885
Note * Price comparison is based on the similar properties listed in the area and may not be accurate. Consult licences real estate agent for accurate comparison
Room Details
| Room | Features | Level |
|---|---|---|
Kitchen 3.05 × 4.88 m | Main | |
Dining Room 3.05 × 4.88 m | Main | |
Bedroom 2 4.98 × 3.81 m | Second | |
Bedroom 3 4.98 × 3.2 m | Second | |
Primary Bedroom 4.98 × 4.32 m | Third |
Client Remarks
Step into the unparalleled luxury of the upgraded Signature Collection model suite at The Matheson Townhomes. Ideally situated in Central Oakville, surrounded by all the amenities you desire, this residence combines convenience and elegance. The exterior showcases sophisticated "Glen-Gary" Forest Hill clay brick, complemented by stone accents and architectural concrete window and door surrounds. Inside, a grand formal foyer with a built-in bench sets the tone for this exquisite home. The first floor features a 10' ceiling, while the second and third floors boast a spacious 9' height. This floor plan includes 3 generously sized bedrooms and 4 beautifully designed bathrooms. The kitchen is a chefs dream, with 35 feet of linear cabinetry, high-end Miele appliances, marble countertops & backsplash. Valance lighting and three pendant lights enhance the kitchen island, blending style with functionality. The family room features a stunning 42" electric fireplace with a full-height marble surround, ideal for cozy gatherings. Step out to the rear patio deck, which includes Ipe decking, black metal railings, and tempered glass. Each bedroom comes with its own private ensuite, featuring handcrafted cabinetry, natural marble countertops, large-format porcelain tiles, LED-illuminated mirrors, and deep soaker tubs. The two secondary bedrooms are on a private floor with direct elevator access, offering walk-in closets with custom organizers and modern ensuites. The primary bedroom is a private retreat on its own floor includes a morning kitchen with a sink, stone countertop, and cabinetry. The luxurious primary bathroom features a double vanity, soaker tub, walk-in shower, and a toilet enclosure, all set on heated flooring. Enjoy your morning coffee on the beautiful front patio deck with composite flooring. This model suite exemplifies luxury and offers an exceptional living experience.
About This Property
249 Rebecca Street, Oakville, L6K 2W4
Home Overview
Basic Information
Walk around the neighborhood
249 Rebecca Street, Oakville, L6K 2W4
Shally Shi
Sales Representative, Dolphin Realty Inc
English, Mandarin
Residential ResaleProperty ManagementPre Construction
Mortgage Information
Estimated Payment
$0 Principal and Interest
 Walk Score for 249 Rebecca Street
Walk Score for 249 Rebecca Street

Book a Showing
Tour this home with Shally
Frequently Asked Questions
Can't find what you're looking for? Contact our support team for more information.
See the Latest Listings by Cities
1500+ home for sale in Ontario

Looking for Your Perfect Home?
Let us help you find the perfect home that matches your lifestyle
