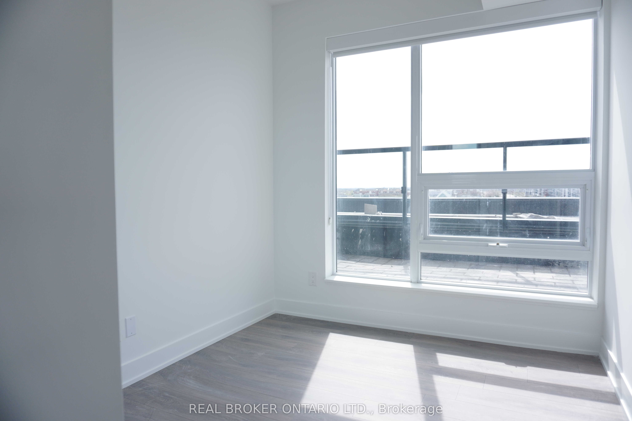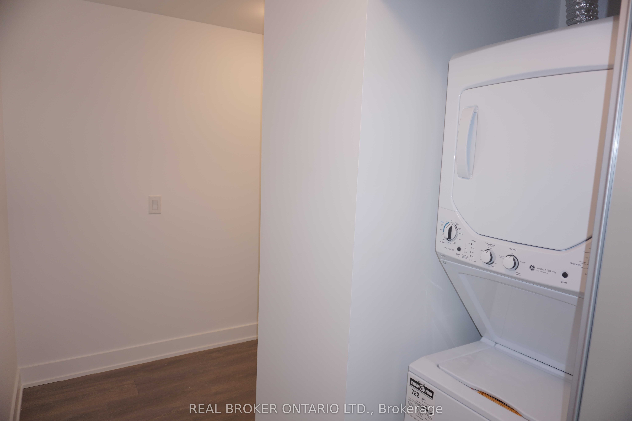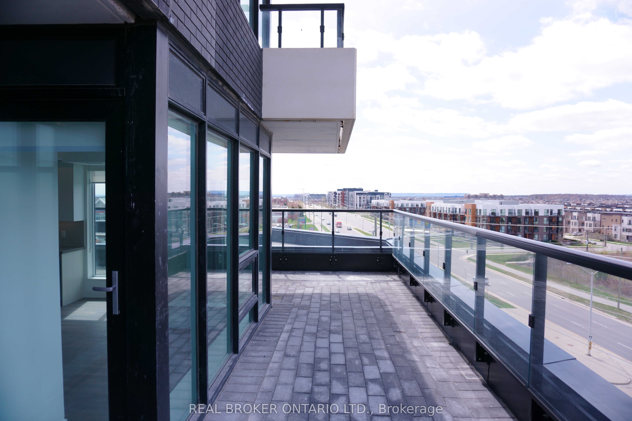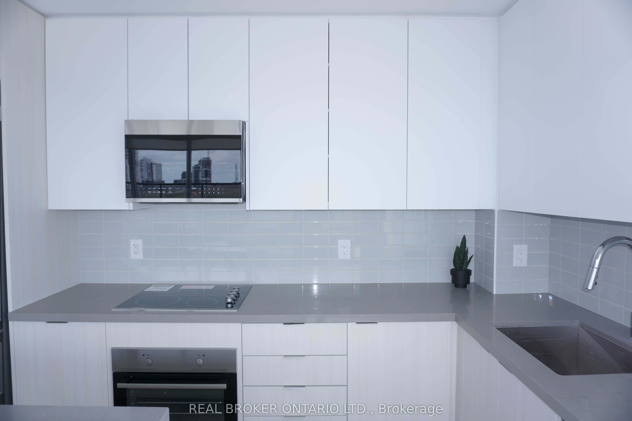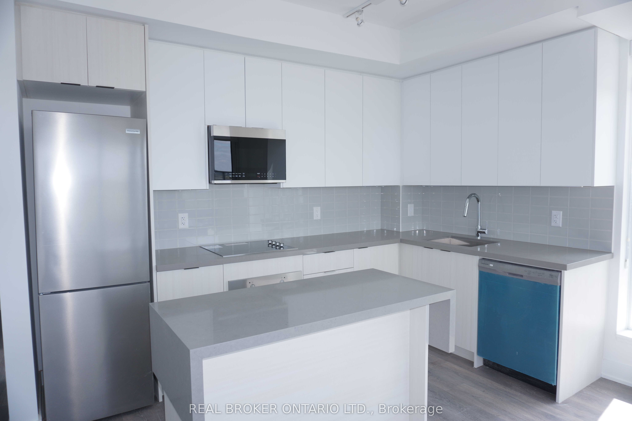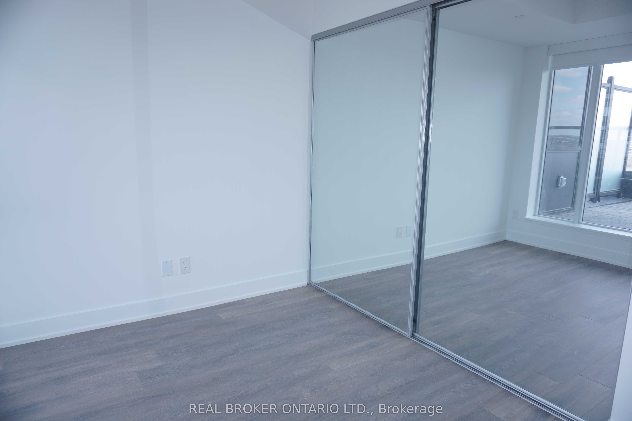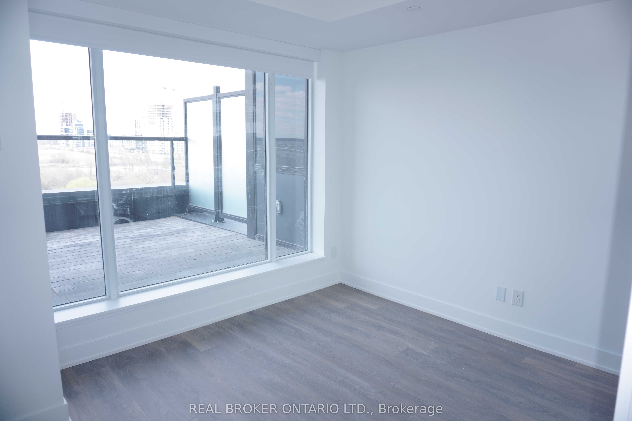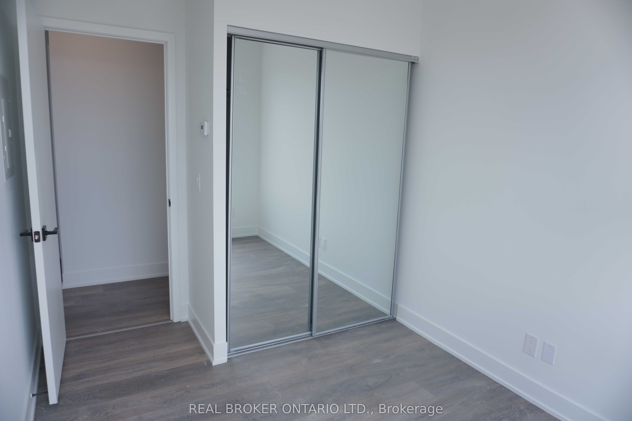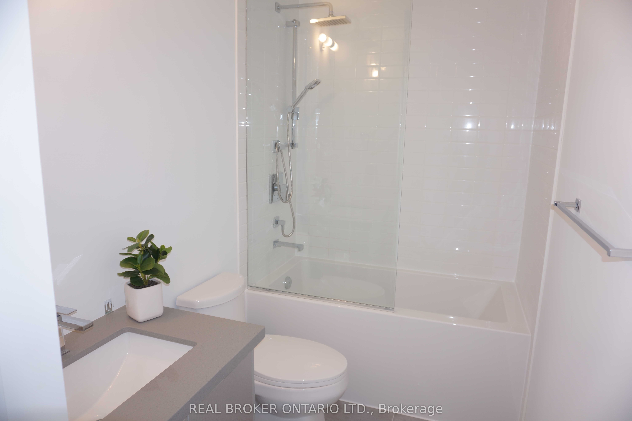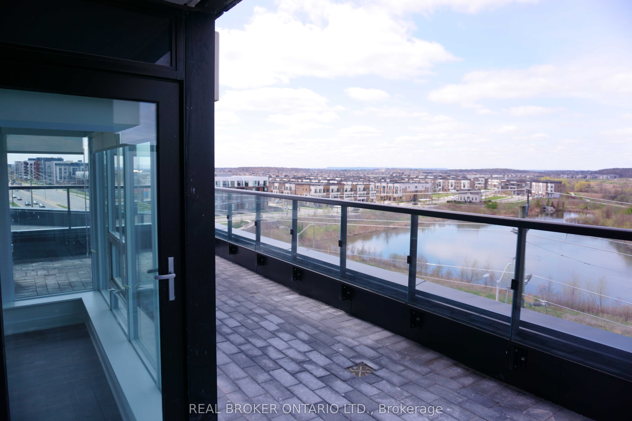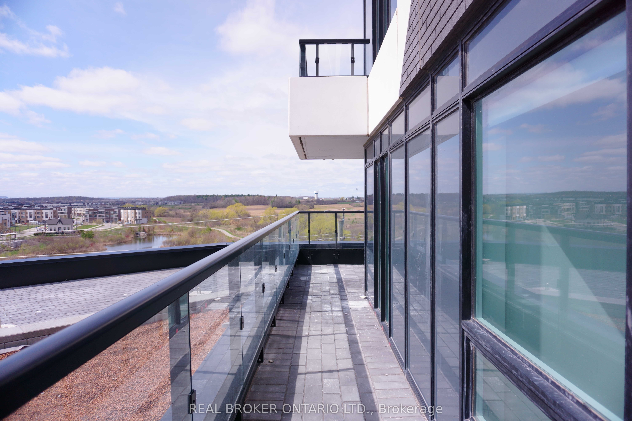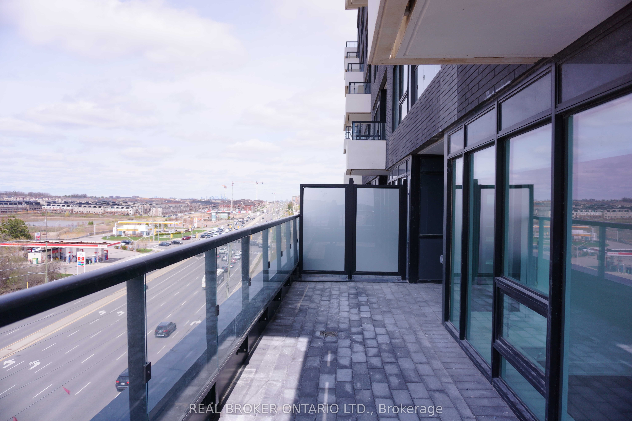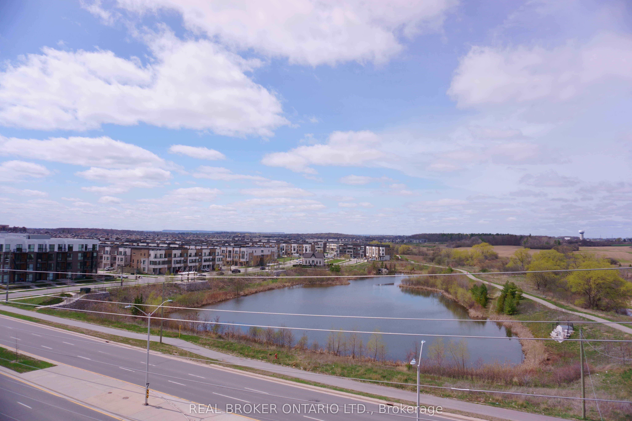
$2,600 /mo
Listed by REAL BROKER ONTARIO LTD.
Condo Apartment•MLS #W12205257•New
Room Details
| Room | Features | Level |
|---|---|---|
Kitchen 3.5 × 2.3 m | LaminateStainless Steel ApplCentre Island | Main |
Living Room 2.6 × 3.97 m | LaminateCombined w/DiningW/O To Terrace | Main |
Dining Room 2.2 × 3.97 m | LaminateCombined w/LivingW/O To Terrace | Main |
Bedroom 3.35 × 2.76 m | LaminateClosetLarge Window | Main |
Bedroom 2 2.45 × 2.76 m | LaminateClosetLarge Window | Main |
Client Remarks
Welcome to Oak & Co, where modern comfort meets convenience in the heart of Uptown Oakville. This sun-filled 2-bedroom, 1-bathroom corner unit boasts unobstructed views from a rare 440 sq ft terrace - perfect for entertaining or relaxing outdoors. Inside, enjoy thoughtful upgrades including a kitchen island with stone grey quartz countertops, valence lighting, blackout bedroom window coverings, and an upgraded half-glass shower. Just steps from your door, access premium building amenities: a gym, sauna, and outdoor BBQ terrace. You're also within walking distance to Oakville Transit, the Uptown Core Terminal, major retailers (Walmart, LCBO, Longos), cafes, restaurants, and more.
About This Property
2489 Taunton Road, Oakville, L6H 3R9
Home Overview
Basic Information
Amenities
Concierge
Visitor Parking
Outdoor Pool
Gym
Rooftop Deck/Garden
Party Room/Meeting Room
Walk around the neighborhood
2489 Taunton Road, Oakville, L6H 3R9
Shally Shi
Sales Representative, Dolphin Realty Inc
English, Mandarin
Residential ResaleProperty ManagementPre Construction
 Walk Score for 2489 Taunton Road
Walk Score for 2489 Taunton Road

Book a Showing
Tour this home with Shally
Frequently Asked Questions
Can't find what you're looking for? Contact our support team for more information.
See the Latest Listings by Cities
1500+ home for sale in Ontario

Looking for Your Perfect Home?
Let us help you find the perfect home that matches your lifestyle
