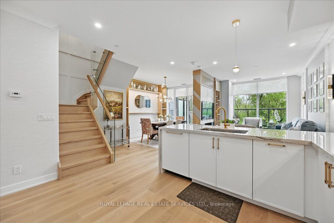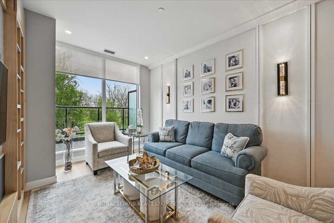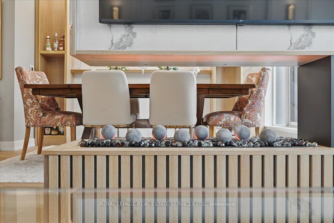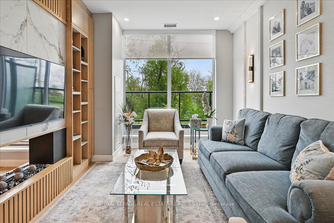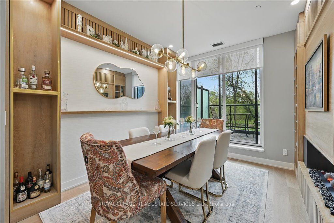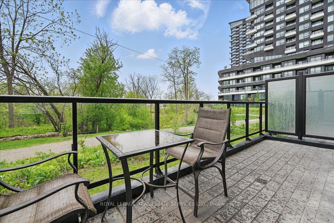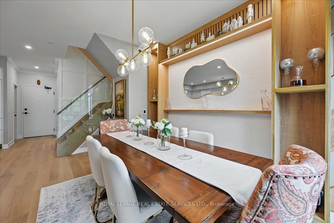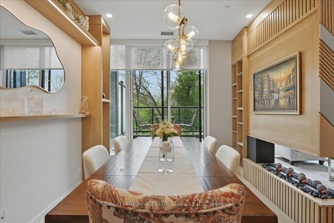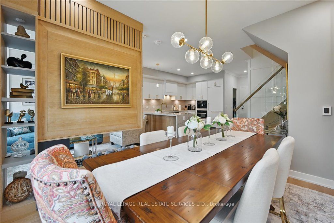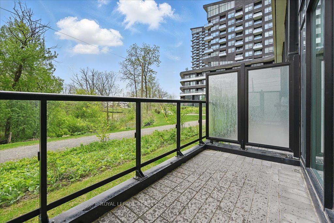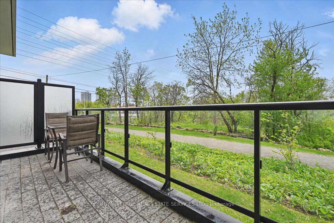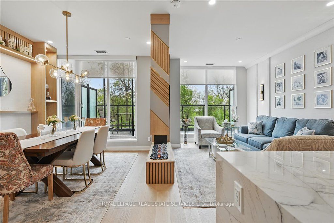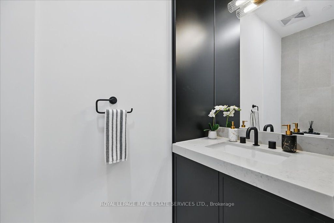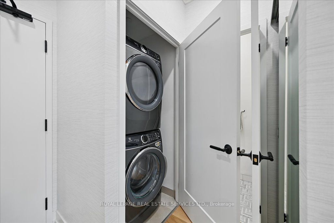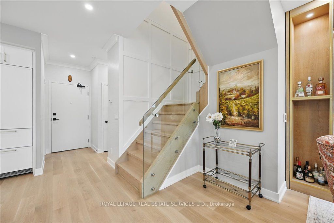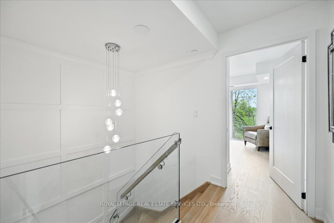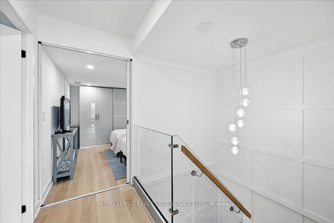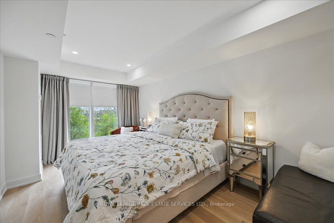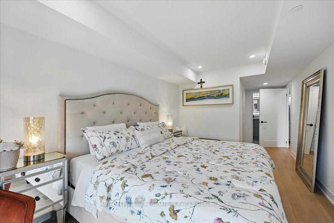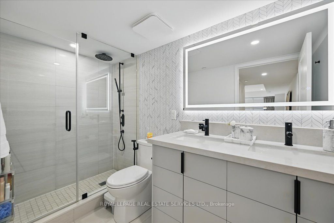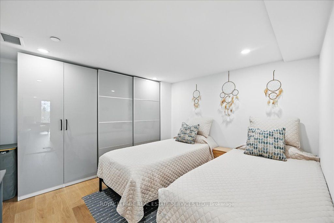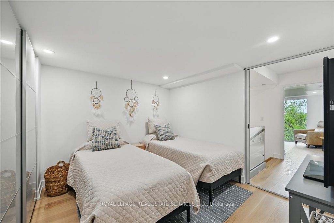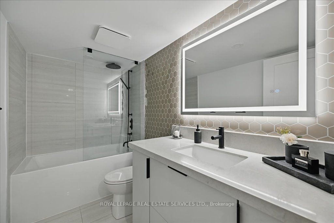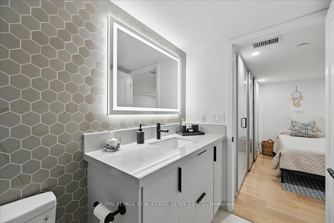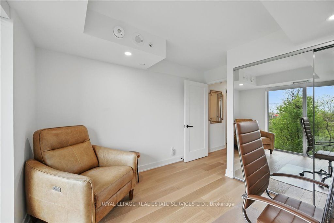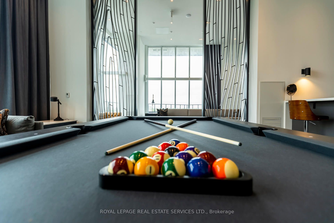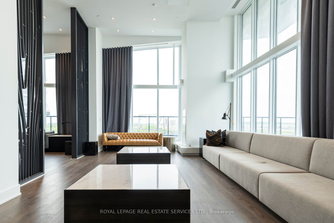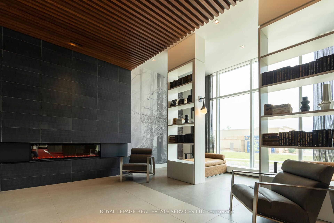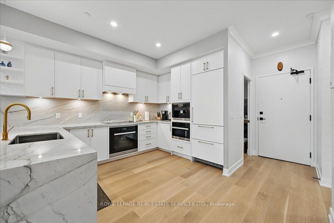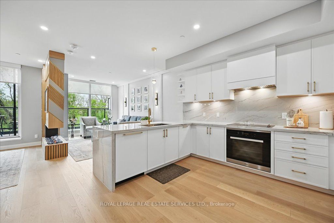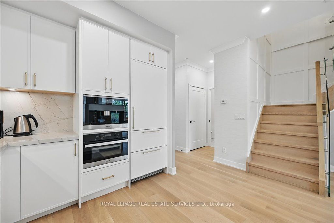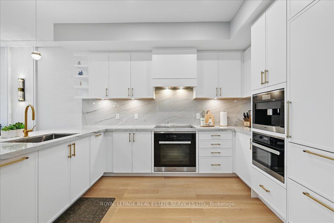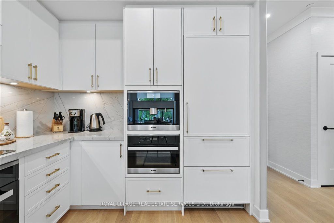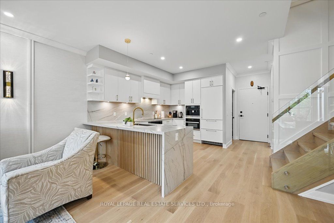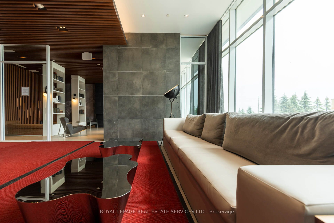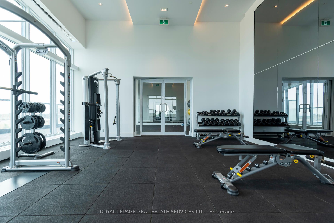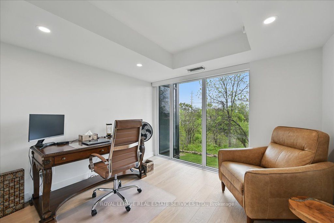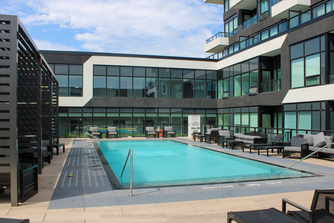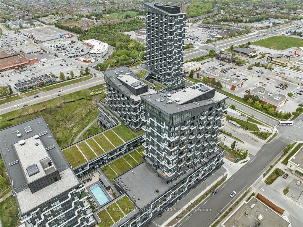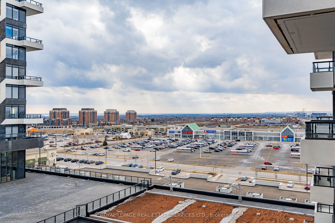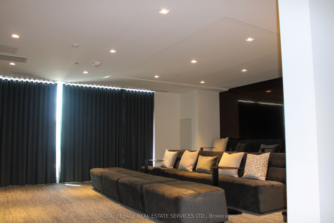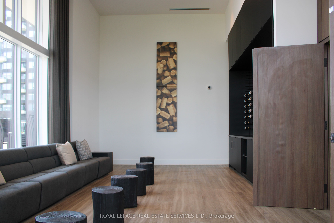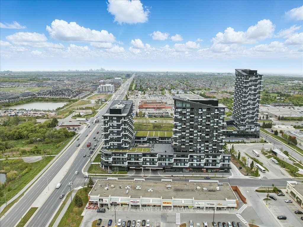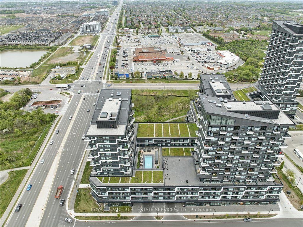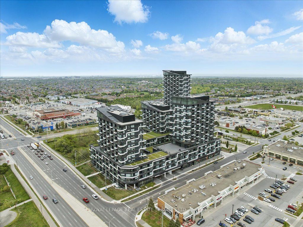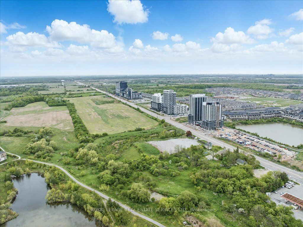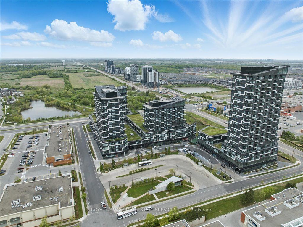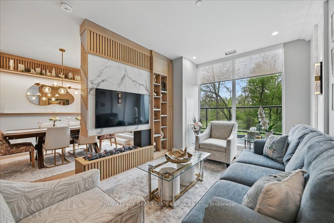
$1,288,900
Est. Payment
$4,923/mo*
*Based on 20% down, 4% interest, 30-year term
Listed by ROYAL LEPAGE REAL ESTATE SERVICES LTD.
Condo Townhouse•MLS #W12170000•New
Included in Maintenance Fee:
Heat
CAC
Building Insurance
Parking
Common Elements
Price comparison with similar homes in Oakville
Compared to 23 similar homes
29.6% Higher↑
Market Avg. of (23 similar homes)
$994,395
Note * Price comparison is based on the similar properties listed in the area and may not be accurate. Consult licences real estate agent for accurate comparison
Room Details
| Room | Features | Level |
|---|---|---|
Living Room 4.67 × 3.15 m | Hardwood FloorCrown Moulding2 Way Fireplace | Main |
Dining Room 3.58 × 3.05 m | Hardwood Floor2 Way FireplaceW/O To Terrace | Main |
Kitchen 3.91 × 2.77 m | Quartz CounterStainless Steel ApplHardwood Floor | Main |
Primary Bedroom 6.81 × 2.92 m | 4 Pc EnsuiteWalk-In Closet(s)Hardwood Floor | Second |
Bedroom 2 3.43 × 3.2 m | 4 Pc EnsuiteHardwood Floor | Second |
Bedroom 3 3.51 × 3.2 m | Hardwood Floor | Second |
Client Remarks
RAVINE-VIEW EXECUTIVE TOWNHOME! OVER $100K IN CUSTOM UPGRADES! Experience luxury living in this exquisitely designed two bedroom + spacious den townhome, where every detail has been thoughtfully curated for elegance, comfort, and natural beauty. Overlooking a serene ravine, this home offers breathtaking views creating an atmosphere of calm and connection to nature rarely found in urban living. Rich oak hardwood floors span the entire unit, complemented by stylish designer wallpaper on the main floor that adds texture and visual sophistication. The chef-inspired kitchen is outfitted with top-of-the-line Miele appliances and features a spacious pantry, blending functionality with refined design. Over $100K in custom design and decoration elevate this home's appeal, including a bespoke wall unit, sleek central fireplace, elegant dining room cabinetry, refined crown moldings, and a striking staircase with artistic wall detailing and modern glass panels. The spacious den with its own ensuite bathroom offers incredible versatility - perfect as a guest suite, home office, or third bedroom. The upper level bathrooms been beautifully upgraded with contemporary backsplashes and statement mirrors, delivering spa-like comfort. Stunning chandeliers and modern sconce lighting cast a warm and inviting ambiance throughout the home. This residence is not just a place to live - it's a sanctuary of style, comfort, and inspired design.
About This Property
2489 Taunton Road, Oakville, L6H 3R9
Home Overview
Basic Information
Amenities
Concierge
Gym
Party Room/Meeting Room
Rooftop Deck/Garden
Visitor Parking
Outdoor Pool
Walk around the neighborhood
2489 Taunton Road, Oakville, L6H 3R9
Shally Shi
Sales Representative, Dolphin Realty Inc
English, Mandarin
Residential ResaleProperty ManagementPre Construction
Mortgage Information
Estimated Payment
$0 Principal and Interest
 Walk Score for 2489 Taunton Road
Walk Score for 2489 Taunton Road

Book a Showing
Tour this home with Shally
Frequently Asked Questions
Can't find what you're looking for? Contact our support team for more information.
See the Latest Listings by Cities
1500+ home for sale in Ontario

Looking for Your Perfect Home?
Let us help you find the perfect home that matches your lifestyle
