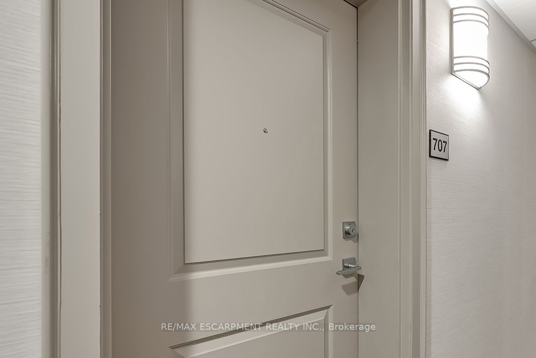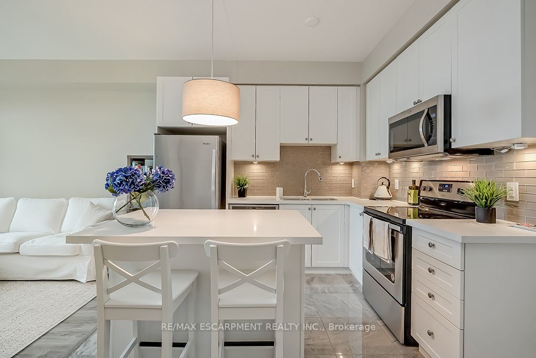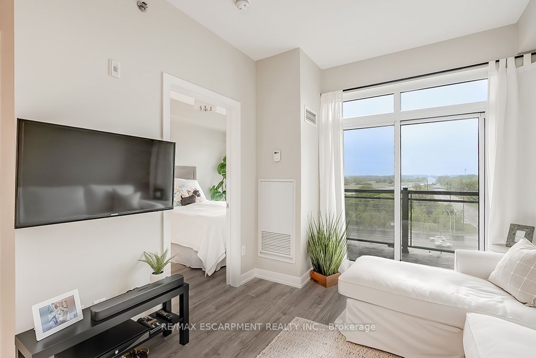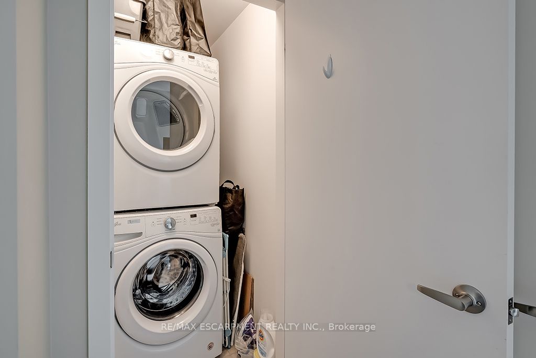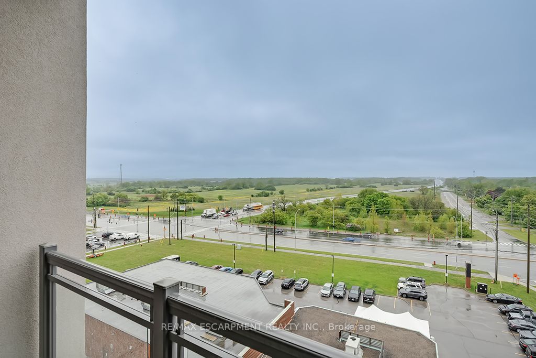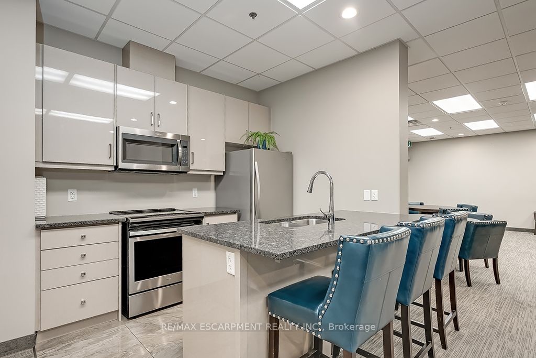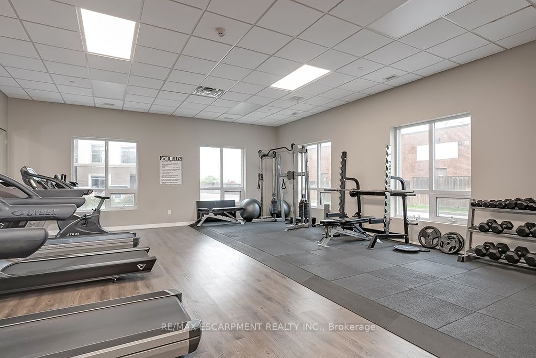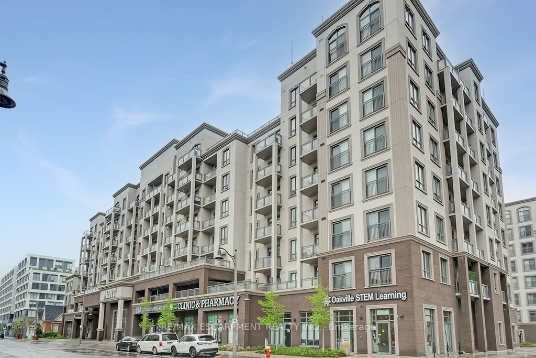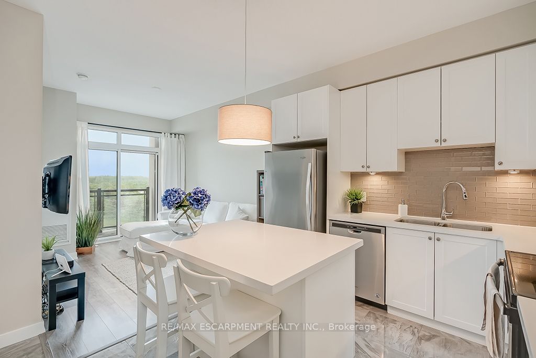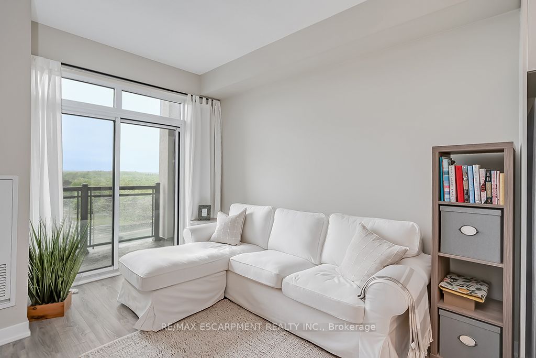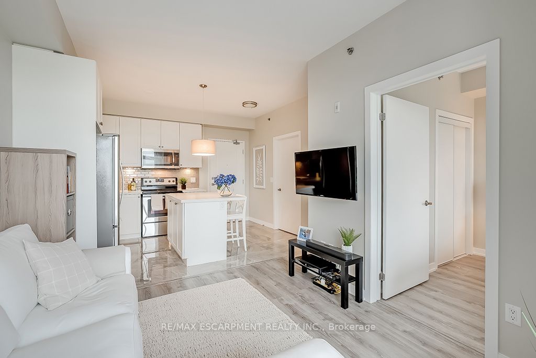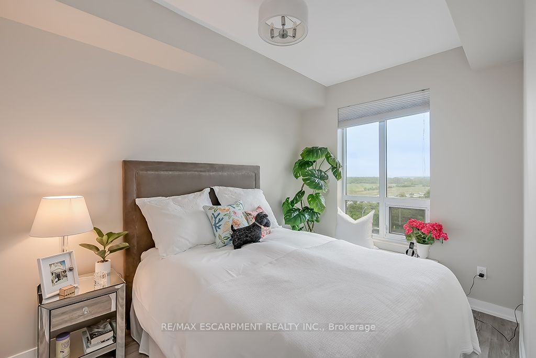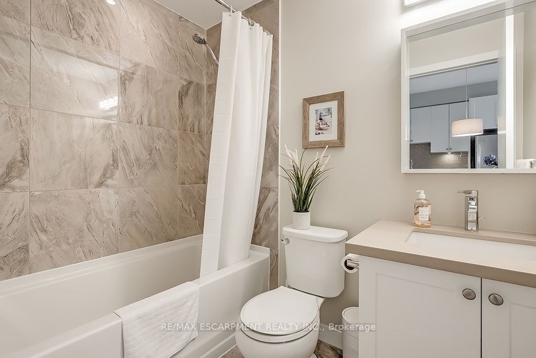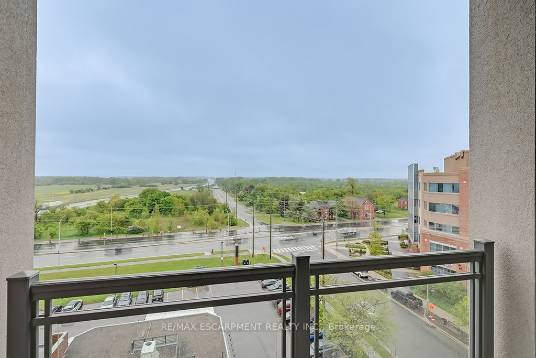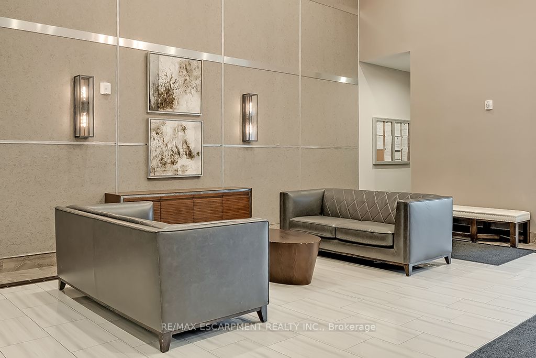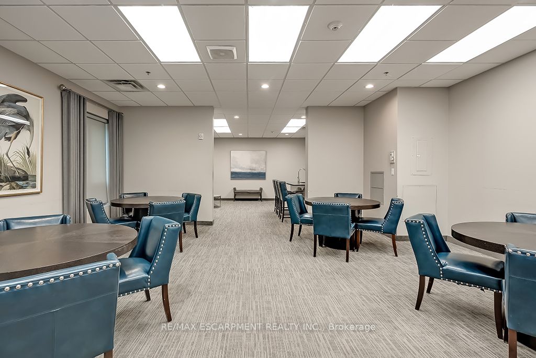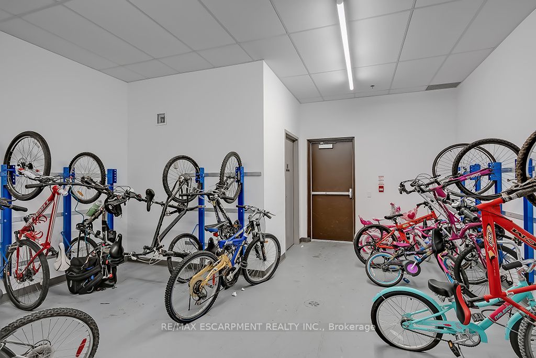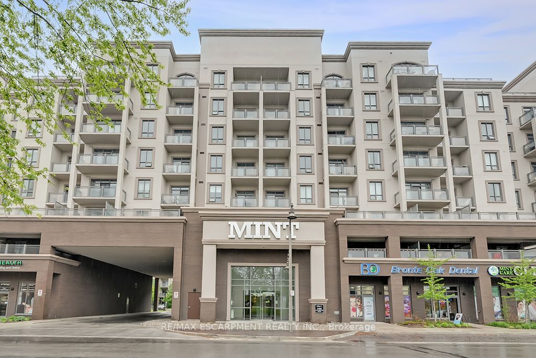
$459,900
Est. Payment
$1,757/mo*
*Based on 20% down, 4% interest, 30-year term
Listed by RE/MAX ESCARPMENT REALTY INC.
Condo Apartment•MLS #W12169529•New
Included in Maintenance Fee:
Water
Common Elements
Building Insurance
Parking
Price comparison with similar homes in Oakville
Compared to 95 similar homes
-9.9% Lower↓
Market Avg. of (95 similar homes)
$510,607
Note * Price comparison is based on the similar properties listed in the area and may not be accurate. Consult licences real estate agent for accurate comparison
Room Details
| Room | Features | Level |
|---|---|---|
Kitchen 2.95 × 2.44 m | Flat | |
Living Room 3.53 × 2.95 m | Flat | |
Primary Bedroom 3.91 × 2.51 m | Flat |
Client Remarks
Bright and open, end unit in Prime North Oakville Location! This showroom unit features a Beautifully finished kitchen with stainless steel appliances, undercabinet lighting, built in island, luxury tile floors and backsplash. Spacious living room with walkout to balcony with clear Escarpment views. Matching tile floor from kitchen lead to the gorgeous 4-piece bathroom. Easy access to major highways, shopping, schools and Oakville Trafalgar Hospital. Condo features large gym and party room and bike storage. 1 underground parking space and storage locker.
About This Property
2486 Old Bronte Road, Oakville, L6M 4J2
Home Overview
Basic Information
Amenities
Bike Storage
Elevator
Gym
Party Room/Meeting Room
Visitor Parking
Walk around the neighborhood
2486 Old Bronte Road, Oakville, L6M 4J2
Shally Shi
Sales Representative, Dolphin Realty Inc
English, Mandarin
Residential ResaleProperty ManagementPre Construction
Mortgage Information
Estimated Payment
$0 Principal and Interest
 Walk Score for 2486 Old Bronte Road
Walk Score for 2486 Old Bronte Road

Book a Showing
Tour this home with Shally
Frequently Asked Questions
Can't find what you're looking for? Contact our support team for more information.
See the Latest Listings by Cities
1500+ home for sale in Ontario

Looking for Your Perfect Home?
Let us help you find the perfect home that matches your lifestyle
