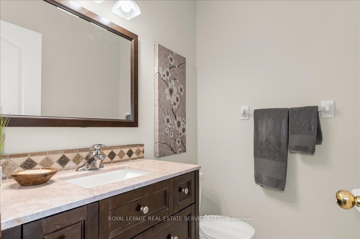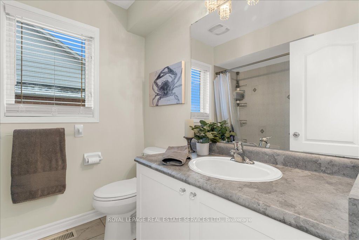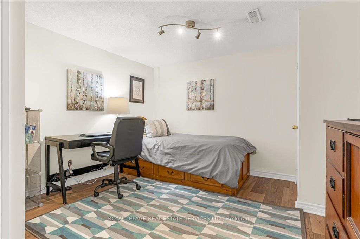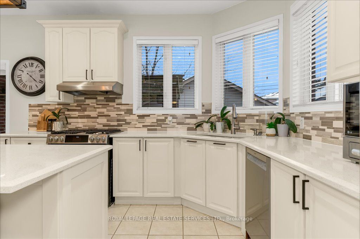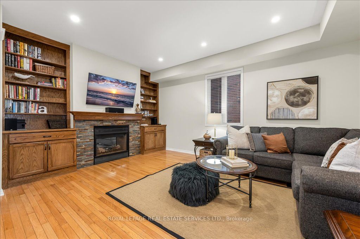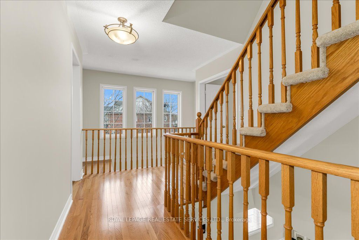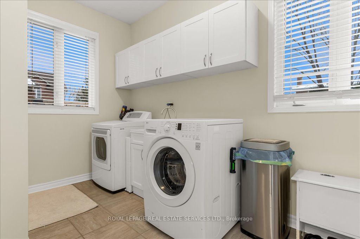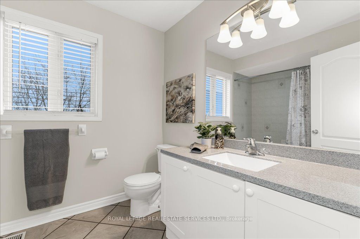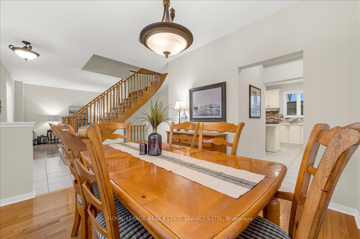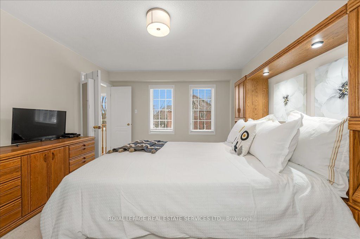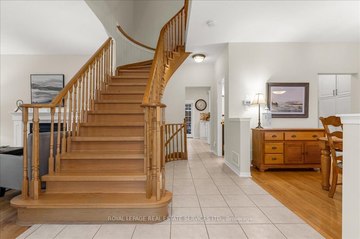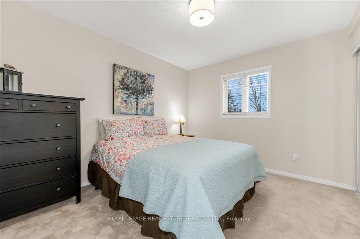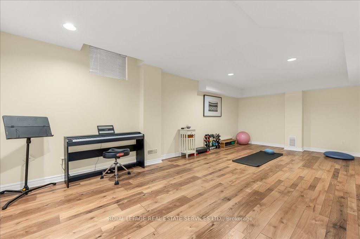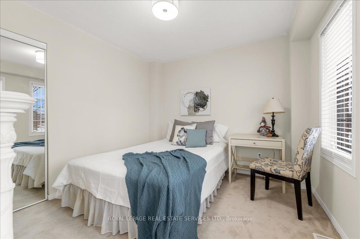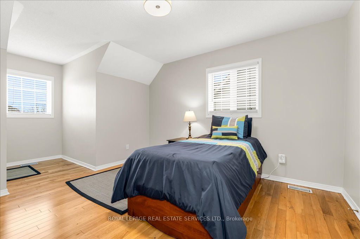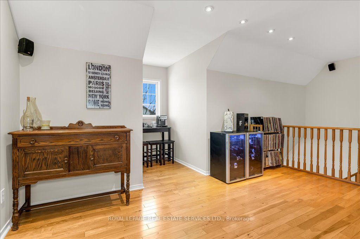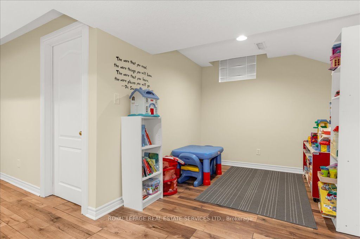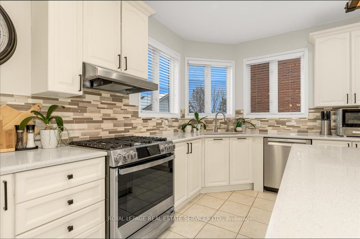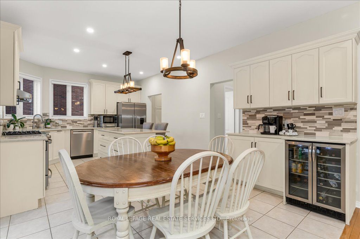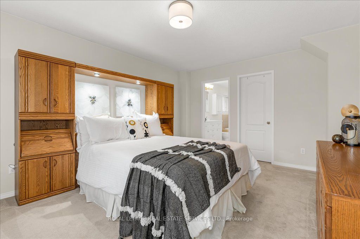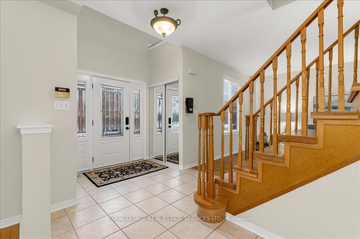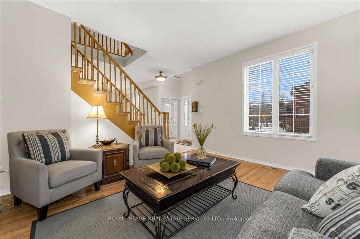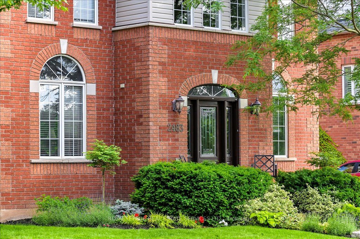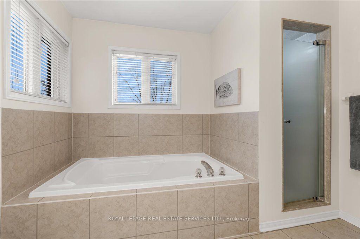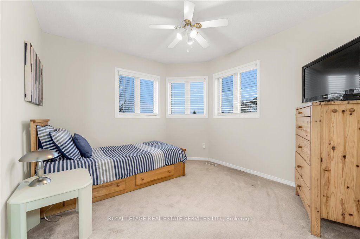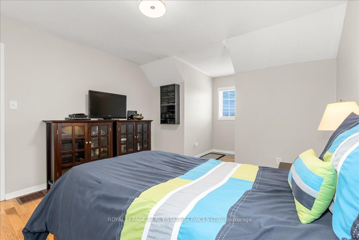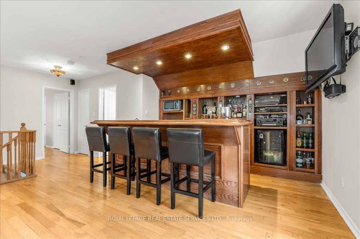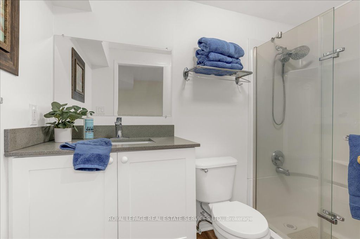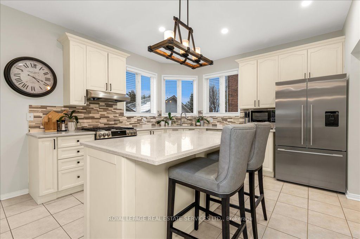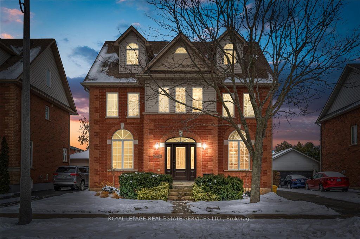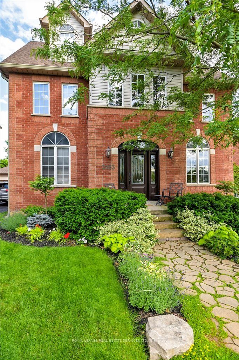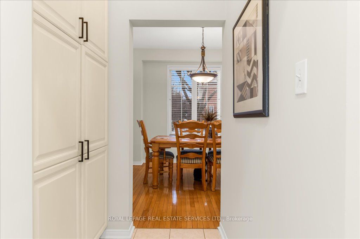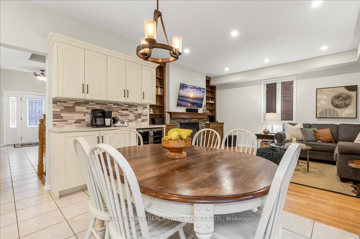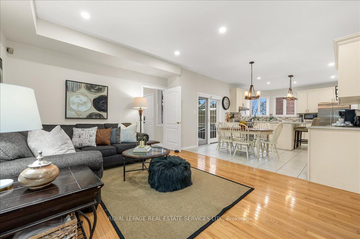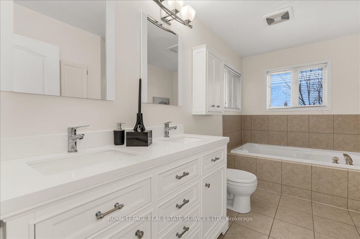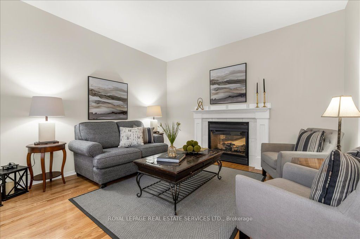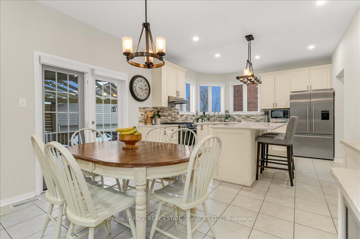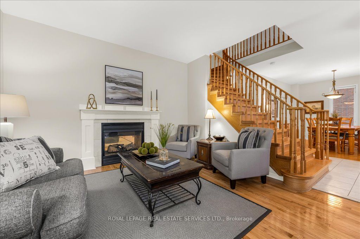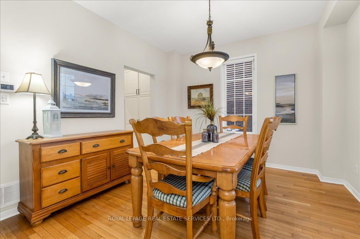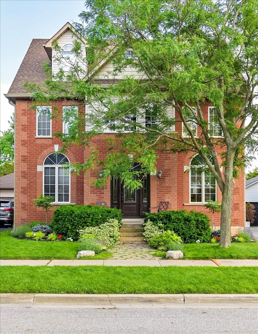
$1,999,000
Est. Payment
$7,635/mo*
*Based on 20% down, 4% interest, 30-year term
Listed by ROYAL LEPAGE REAL ESTATE SERVICES LTD.
Detached•MLS #W12023248•New
Price comparison with similar homes in Oakville
Compared to 4 similar homes
-25.5% Lower↓
Market Avg. of (4 similar homes)
$2,684,000
Note * Price comparison is based on the similar properties listed in the area and may not be accurate. Consult licences real estate agent for accurate comparison
Room Details
| Room | Features | Level |
|---|---|---|
Kitchen 3.81 × 2.84 m | W/O To DeckQuartz CounterStainless Steel Appl | Main |
Dining Room 3.4 × 3.73 m | Hardwood Floor | Main |
Living Room 4.11 × 3.68 m | 2 Way FireplaceHardwood FloorGas Fireplace | Main |
Primary Bedroom 4.95 × 3.76 m | 5 Pc EnsuiteWalk-In Closet(s) | Second |
Bedroom 2 3.65 × 3.3 m | Second | |
Bedroom 3 3.35 × 3.69 m | Second |
Client Remarks
MOTIVATED! Amazing value in this large home in River Oaks on a great street next to a beautiful park. This 5 bedroom, 3.5 bathroom, 3 storey, executive home has 3,118 square feet of comfortable living space on a small, quiet street and just a short walk to great schools, parks, trails and more. Spacious living room and separate formal dining room with kitchen access through Butlers Pantry. Updated eat-in kitchen with sleek quartz countertops, built-in beverage station with fridge and additional storage, stainless steel appliances and walk-out from breakfast area to the deck, yard and hot tub. Kitchen opens to the pleasant family room with 2-sided gas fireplace, beautiful hard wood floors and access to the laundry room with walk-out to the yard. 2nd level with 4 spacious bedrooms including primary suite with 5 piece ensuite bathroom and walk-in closet! The third floor boasts 1 bedroom and a 4pc bath - perfect as a nanny/in-law/teen suite retreat! Plus a large loft area with full bar with dishwasher, fridge and sink; great for entertaining. The fully finished basement features a large rec room, 3 piece bathroom another 2 bedrooms and plenty of storage spaces. All the 'big ticket' items such as roof (2014), furnace & A/C (2018) have been updated! Easy access to shopping, 2 recreation centres, restaurants, transit, major highways and so much more! You will LOVE this great family home! **EXTRAS** Fischer Paykal Fridge, 2 dishwashers, 2 bar fridges, gas stove, washer and dryer, garage door opener, window coverings, electrical light fixtures, hot tub
About This Property
2483 Sunnyhurst Close, Oakville, L6H 7K5
Home Overview
Basic Information
Walk around the neighborhood
2483 Sunnyhurst Close, Oakville, L6H 7K5
Shally Shi
Sales Representative, Dolphin Realty Inc
English, Mandarin
Residential ResaleProperty ManagementPre Construction
Mortgage Information
Estimated Payment
$0 Principal and Interest
 Walk Score for 2483 Sunnyhurst Close
Walk Score for 2483 Sunnyhurst Close

Book a Showing
Tour this home with Shally
Frequently Asked Questions
Can't find what you're looking for? Contact our support team for more information.
Check out 100+ listings near this property. Listings updated daily
See the Latest Listings by Cities
1500+ home for sale in Ontario

Looking for Your Perfect Home?
Let us help you find the perfect home that matches your lifestyle
