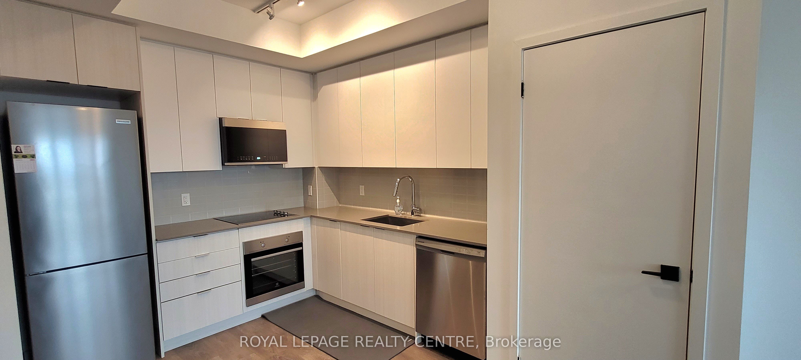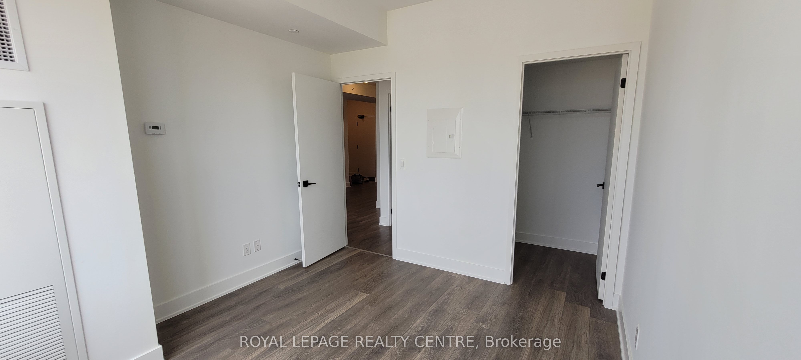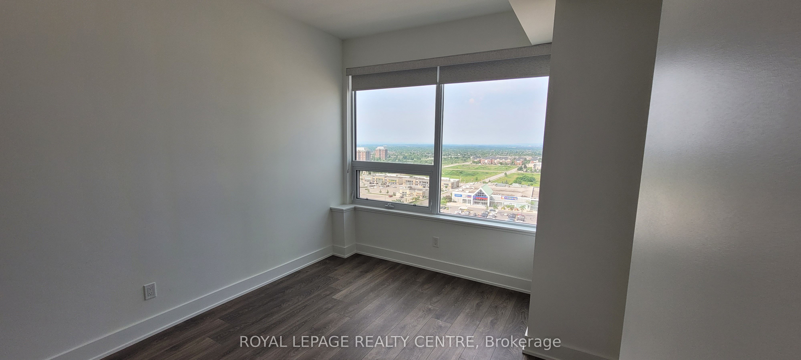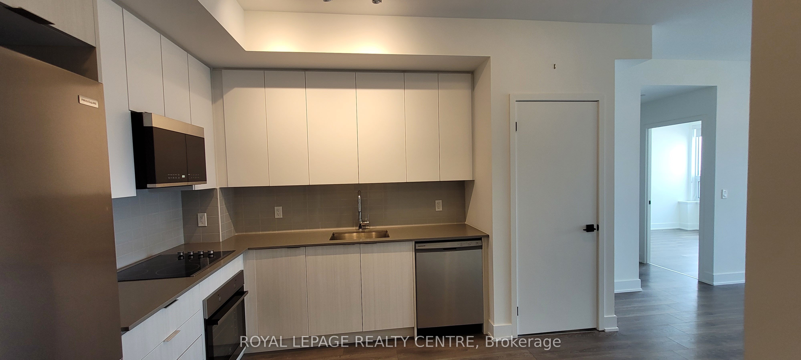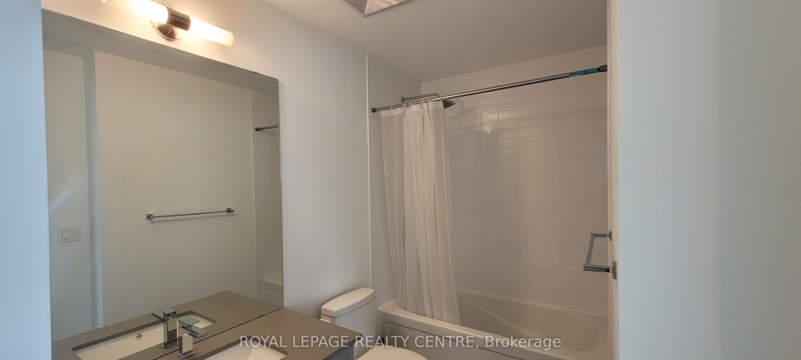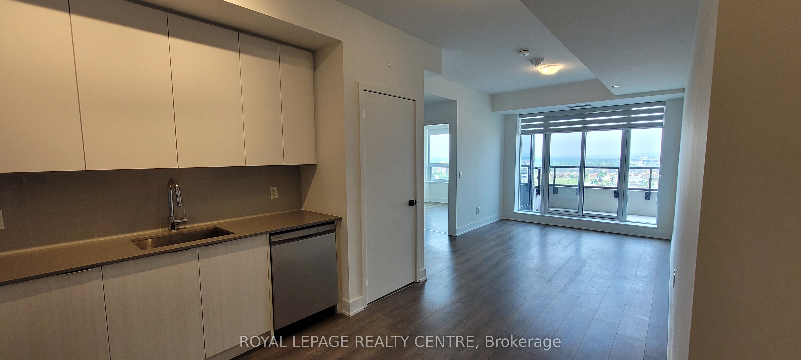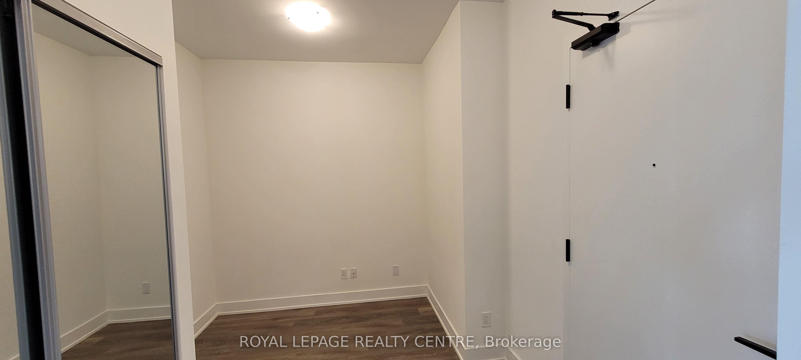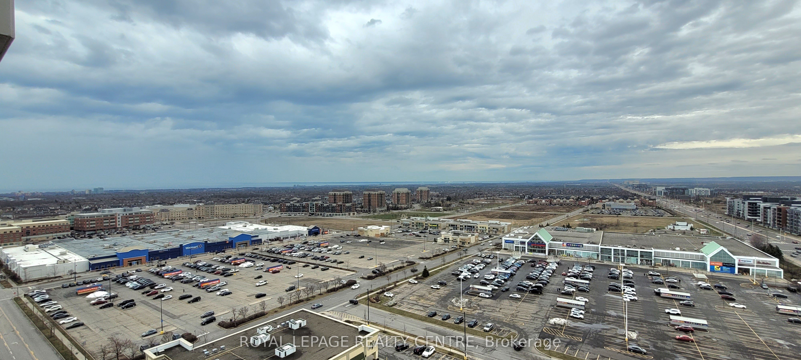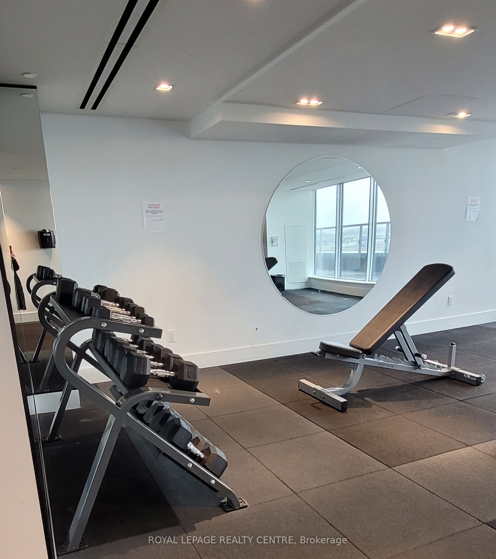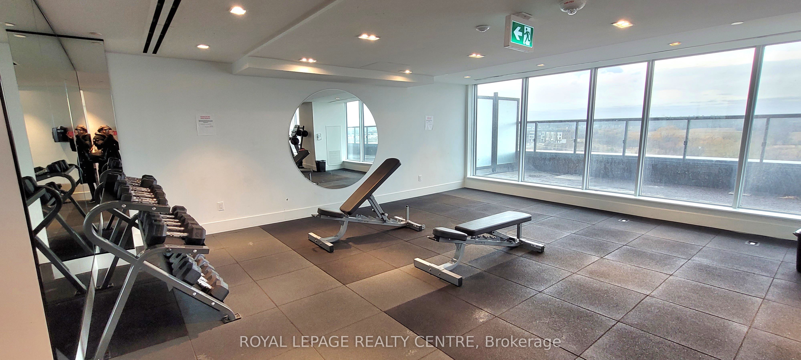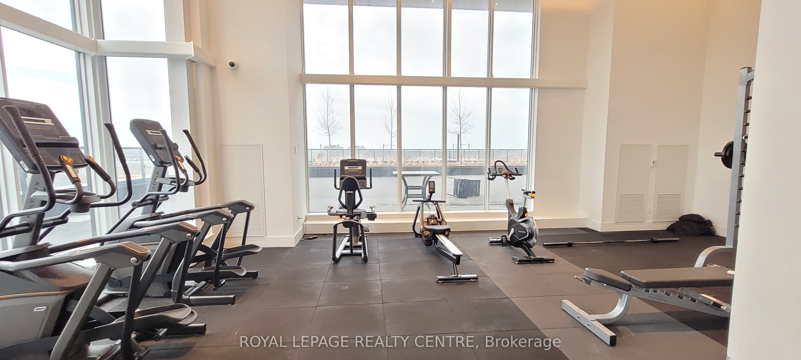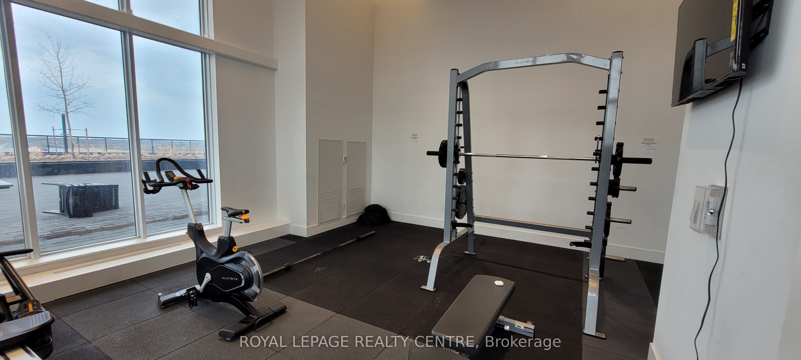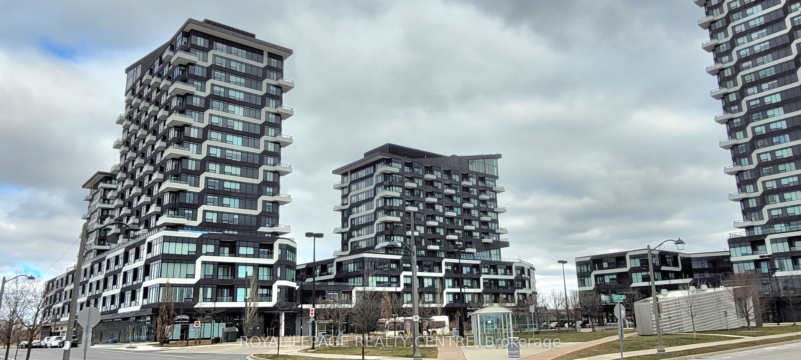
$2,300 /mo
Listed by ROYAL LEPAGE REALTY CENTRE
Condo Apartment•MLS #W12206290•New
Room Details
| Room | Features | Level |
|---|---|---|
Living Room 8.08 × 3.05 m | Combined w/DiningLaminateW/O To Balcony | Flat |
Dining Room 8.08 × 3.05 m | Combined w/DiningLaminateW/O To Balcony | Flat |
Kitchen 2.63 × 2.63 m | Stainless Steel ApplLaminateBacksplash | Flat |
Primary Bedroom 3.23 × 3.1 m | Laminate4 Pc EnsuiteWalk-In Closet(s) | Flat |
Client Remarks
Experience Breathtaking Panoramic Sunsets From The Open Balcony Of This Luminous And Generously Sized 650 Sq Ft One Bedroom Plus Den (Can Be A 2nd Bedroom) On High Floor Of Oak & Co (Tower 2). Boasting An Open Concept Living & Dining Area. The Primary Bedroom Features A 4 Pc Ensuite & Walk-In Closet. Situated In Oakvilles Most Convenience Uptown Core. It Offers Proximity To Essential Amenities Including A Bus Terminal, Walmart & Loblaw Super Store. Minutes Away From The Go Station, Sheridan College, Major Highways (QEW/ 403 / 407), And Shopping Mall. The Parking Spot & The Locker Are Conveniently Close To The Elevator. Superb Amenities: Gym, Yoga Room, Party Room, Outdoor Pool, Terrace And Others. Photos Taken Before The Tenant Moved In.
About This Property
2481 Taunton Road, Oakville, L6H 3R7
Home Overview
Basic Information
Amenities
Concierge
Exercise Room
Gym
Outdoor Pool
Party Room/Meeting Room
Visitor Parking
Walk around the neighborhood
2481 Taunton Road, Oakville, L6H 3R7
Shally Shi
Sales Representative, Dolphin Realty Inc
English, Mandarin
Residential ResaleProperty ManagementPre Construction
 Walk Score for 2481 Taunton Road
Walk Score for 2481 Taunton Road

Book a Showing
Tour this home with Shally
Frequently Asked Questions
Can't find what you're looking for? Contact our support team for more information.
See the Latest Listings by Cities
1500+ home for sale in Ontario

Looking for Your Perfect Home?
Let us help you find the perfect home that matches your lifestyle
