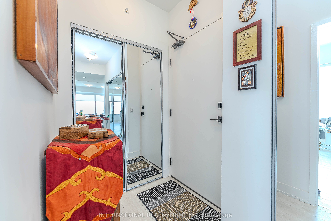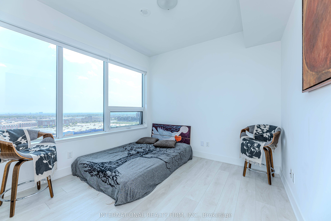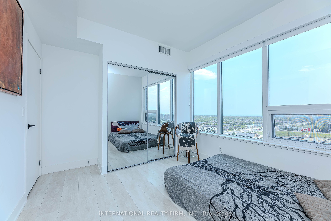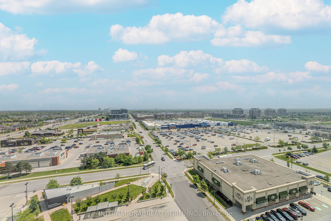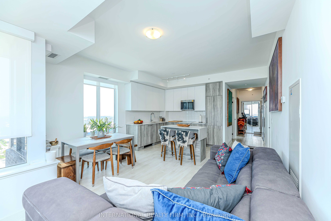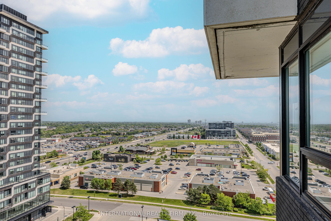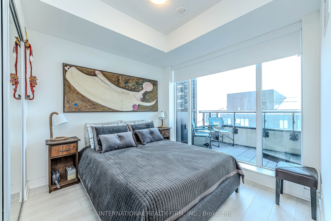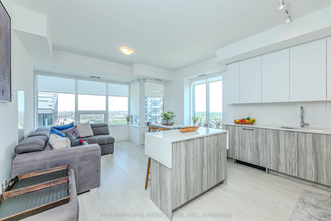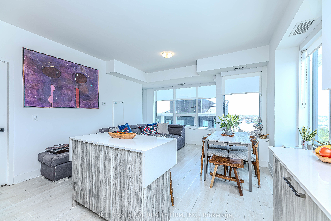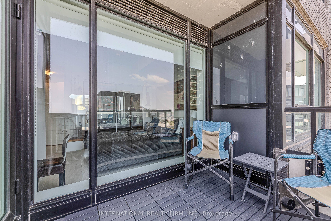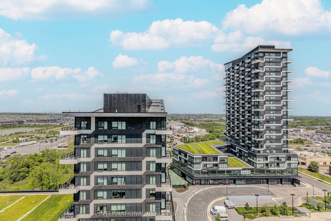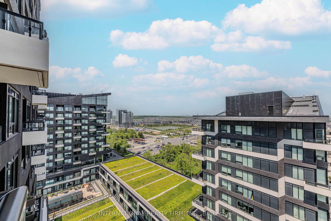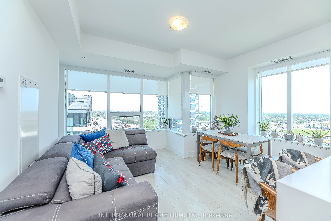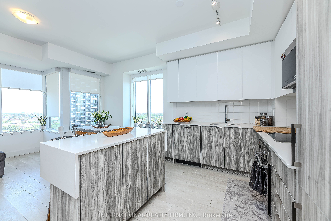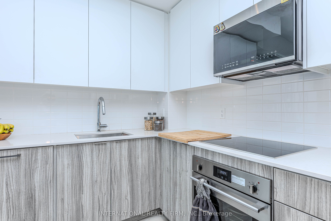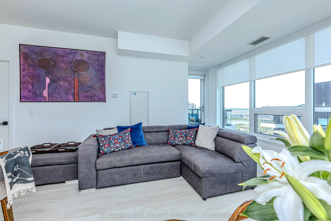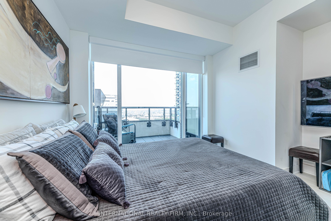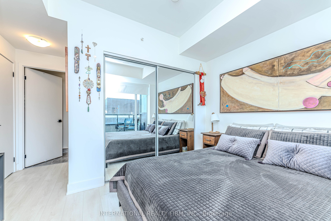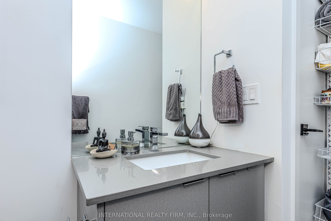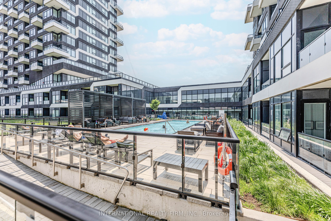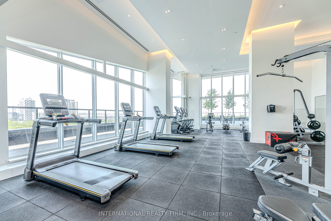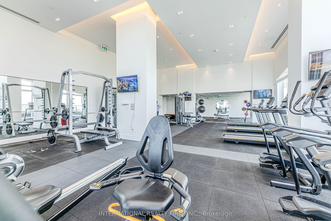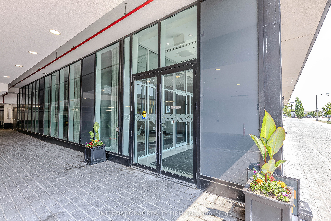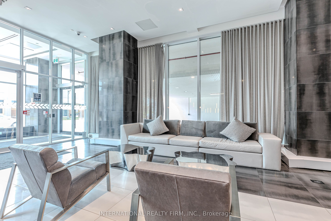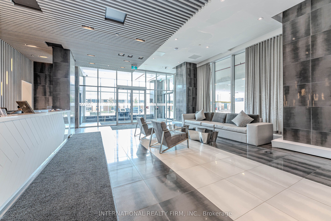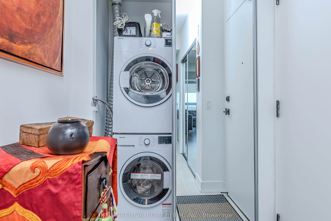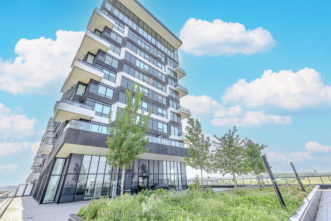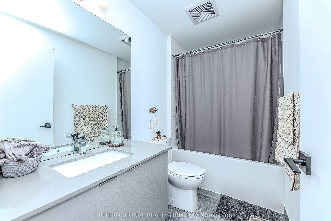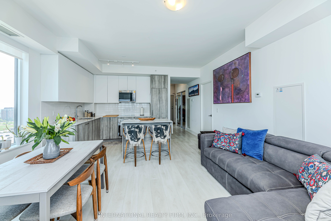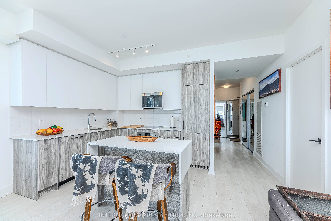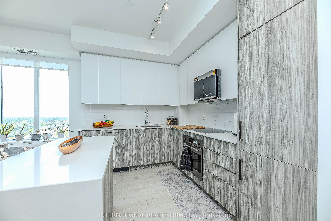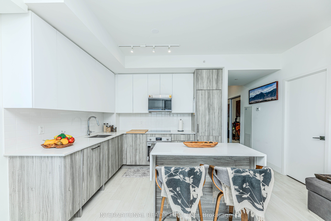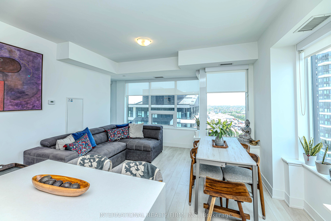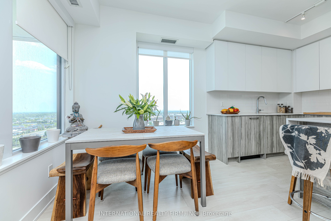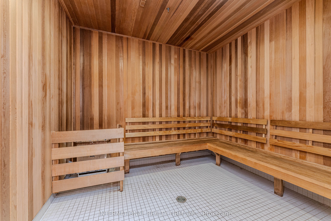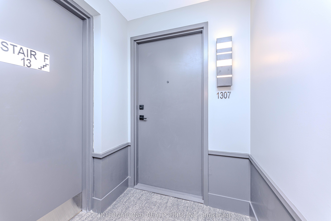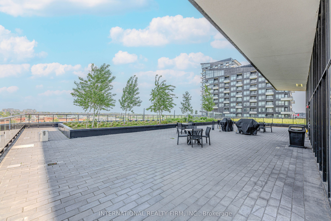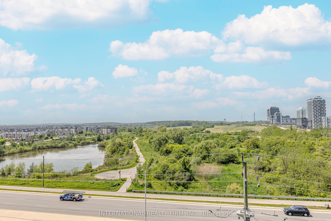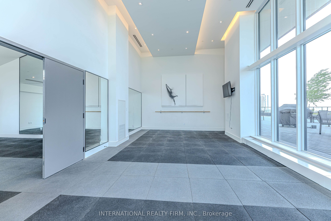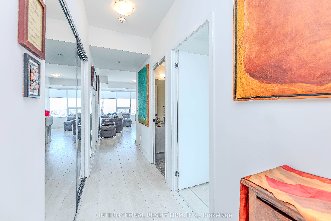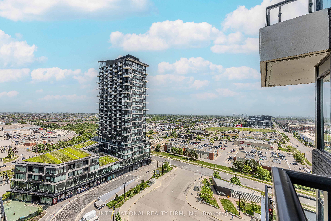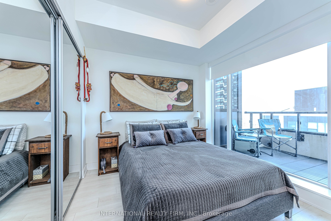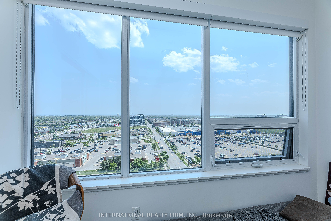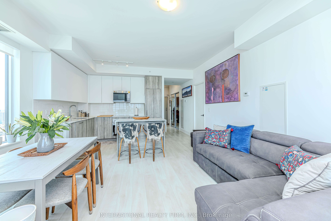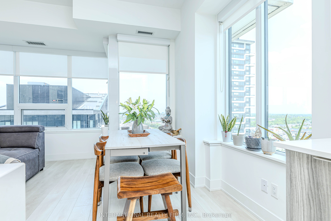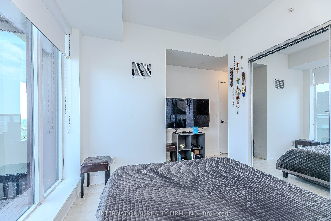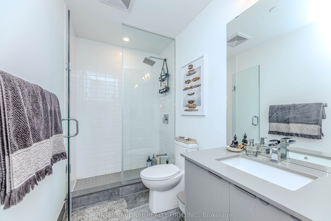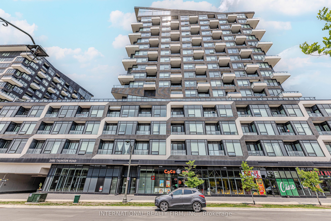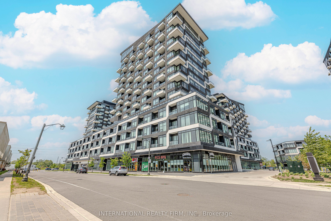
$749,000
Est. Payment
$2,861/mo*
*Based on 20% down, 4% interest, 30-year term
Listed by INTERNATIONAL REALTY FIRM, INC.
Condo Apartment•MLS #W12202159•New
Included in Maintenance Fee:
Heat
CAC
Common Elements
Building Insurance
Parking
Price comparison with similar homes in Oakville
Compared to 140 similar homes
-3.5% Lower↓
Market Avg. of (140 similar homes)
$776,560
Note * Price comparison is based on the similar properties listed in the area and may not be accurate. Consult licences real estate agent for accurate comparison
Room Details
| Room | Features | Level |
|---|---|---|
Kitchen 2.62 × 3.12 m | Open ConceptCentre Island | Main |
Living Room 5.18 × 4.52 m | Open ConceptCombined w/Dining | Main |
Dining Room 5.18 × 4.52 m | Open ConceptCombined w/Living | Main |
Primary Bedroom 3.51 × 2.87 m | Large Closet3 Pc EnsuiteLarge Window | Main |
Bedroom 2 3.18 × 3 m | Large ClosetLarge Window | Main |
Client Remarks
Welcome to this stunning southeast corner unit in the highly sought-after Uptown Core Oakville location! This highly desirable floor plan offers 854 sqft of living space, plus a 62 sqft balcony. Featuring two split bedrooms and two bathrooms, the unit boasts 9' smooth ceilings, pot lights, and wide laminate flooring throughout. Open-concept modern kitchen and living/dining space. The kitchen has been beautifully upgraded with granite countertops, a center island, a stylish backsplash, and sleek stainless steel appliances with an integrated dishwasher, and a fridge. The master bedroom comes with a 3-piece ensuite and a spacious closet. Enjoy the convenience of in-suite laundry, along with one parking space and one locker. With large windows and a balcony, this home is open, bright, and offers unobstructed southeast views. Enjoy the luxury of 24-hour concierge service and access to fantastic amenities, including theChef's Table, a wine-tasting space perfect for entertaining in a high-end atmosphere, a state-of-the-art fitness center, an outdoor pool, a Pilates room overlooking the garden & patio, azen space, a ping-pong room, and a theater. This prime location is just steps away from Walmart, Superstore, LCBO, banks, shopping stores, and restaurants. Top-ranked schools are nearby, and it's conveniently located close to Hwy403/410, Go Transit, 5 minutes from Sheridan College, and just a 20-minute drive to UTM.
About This Property
2481 Taunton Road, Oakville, L6H 3R7
Home Overview
Basic Information
Walk around the neighborhood
2481 Taunton Road, Oakville, L6H 3R7
Shally Shi
Sales Representative, Dolphin Realty Inc
English, Mandarin
Residential ResaleProperty ManagementPre Construction
Mortgage Information
Estimated Payment
$0 Principal and Interest
 Walk Score for 2481 Taunton Road
Walk Score for 2481 Taunton Road

Book a Showing
Tour this home with Shally
Frequently Asked Questions
Can't find what you're looking for? Contact our support team for more information.
See the Latest Listings by Cities
1500+ home for sale in Ontario

Looking for Your Perfect Home?
Let us help you find the perfect home that matches your lifestyle
