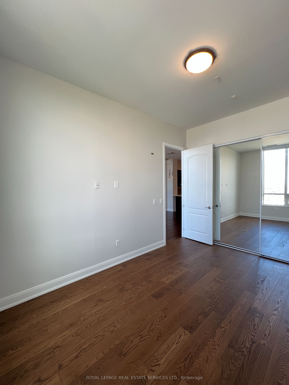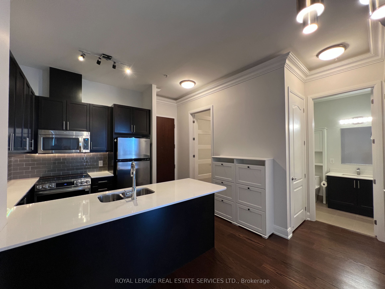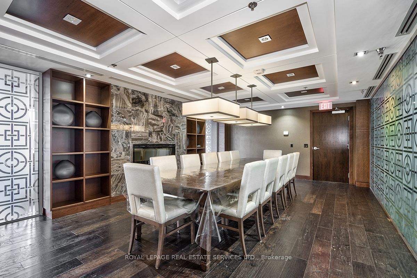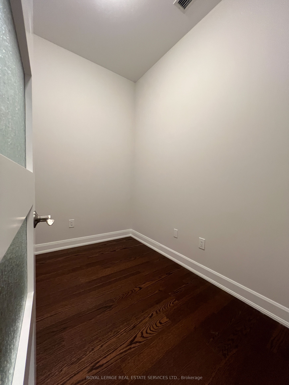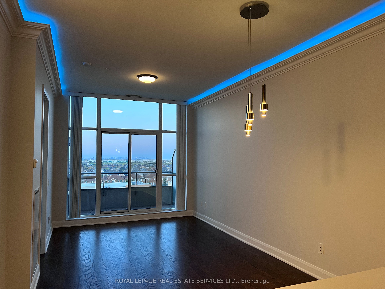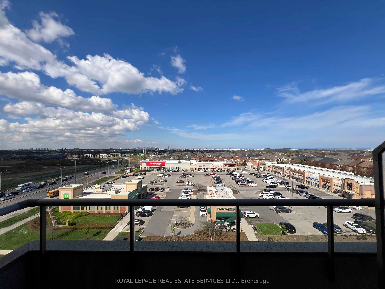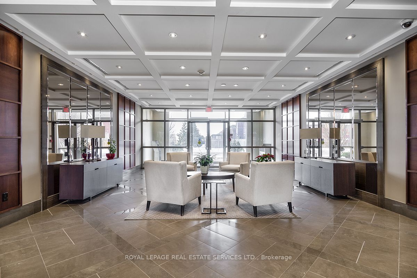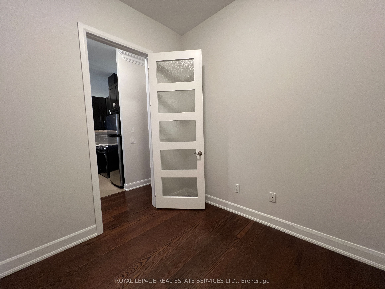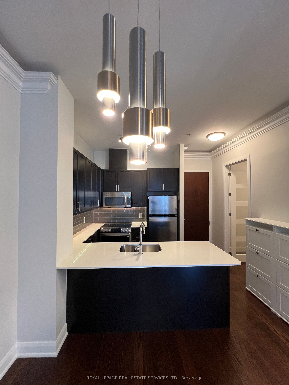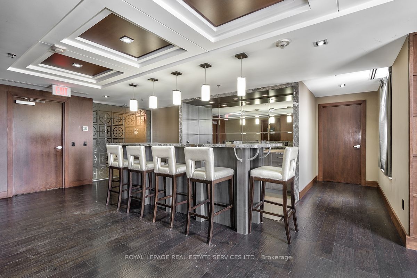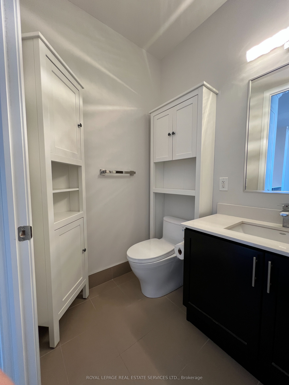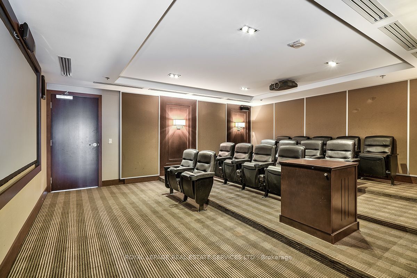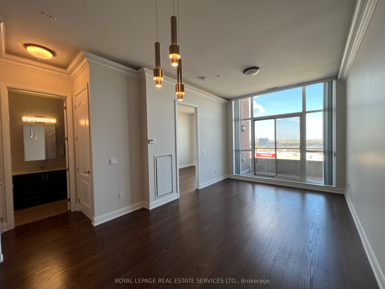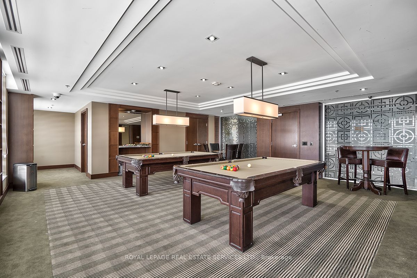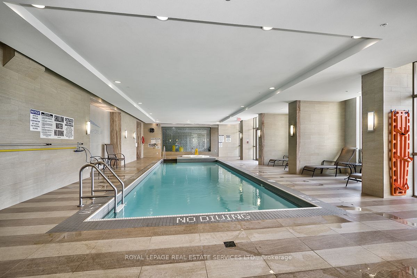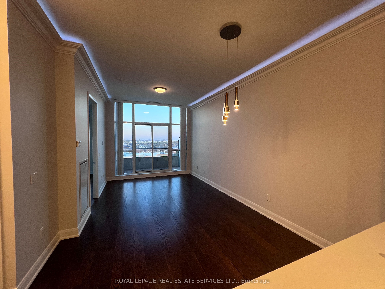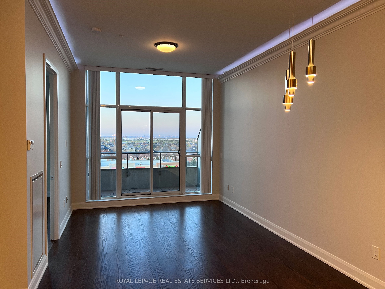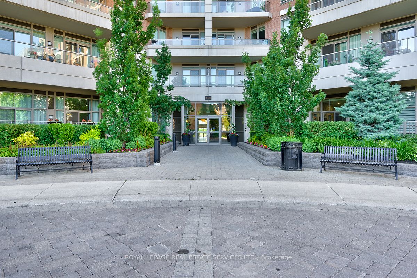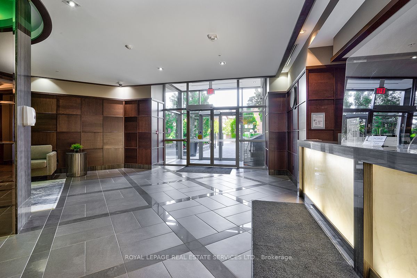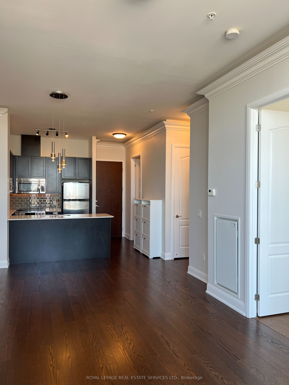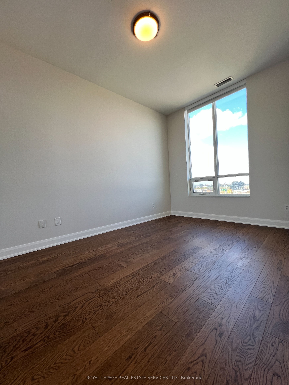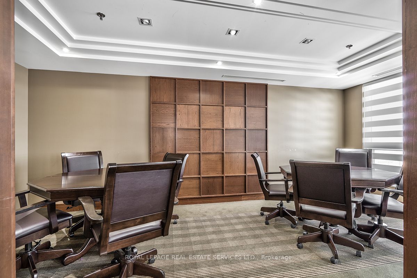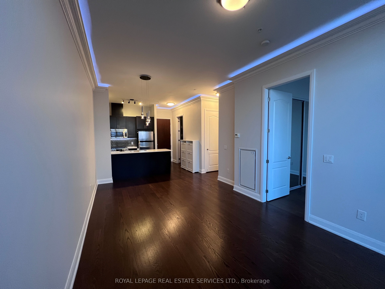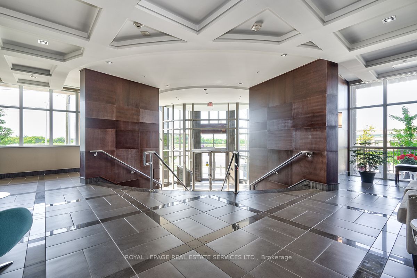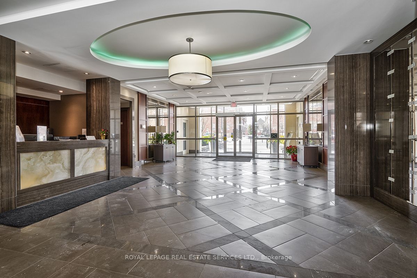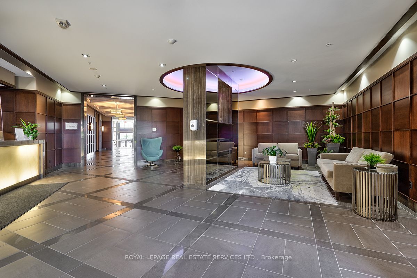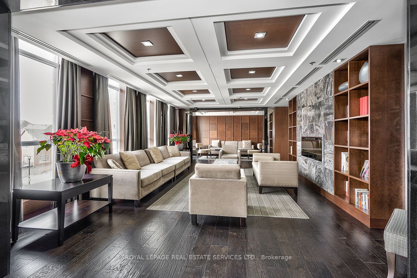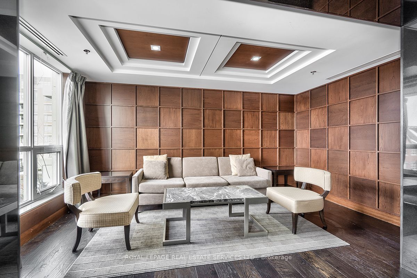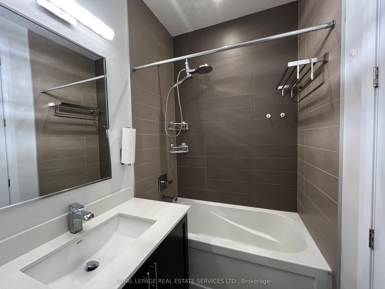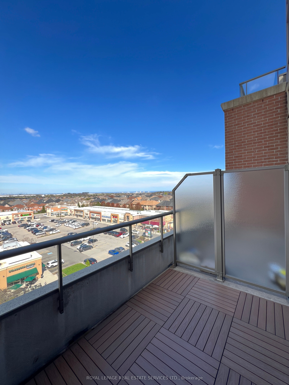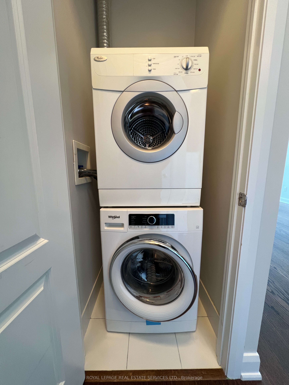
$599,000
Est. Payment
$2,288/mo*
*Based on 20% down, 4% interest, 30-year term
Listed by ROYAL LEPAGE REAL ESTATE SERVICES LTD.
Condo Apartment•MLS #W12135077•New
Included in Maintenance Fee:
Building Insurance
Common Elements
CAC
Heat
Water
Parking
Price comparison with similar homes in Oakville
Compared to 84 similar homes
3.0% Higher↑
Market Avg. of (84 similar homes)
$581,647
Note * Price comparison is based on the similar properties listed in the area and may not be accurate. Consult licences real estate agent for accurate comparison
Room Details
| Room | Features | Level |
|---|---|---|
Living Room 5.97 × 3.56 m | Hardwood FloorW/O To BalconyCrown Moulding | Main |
Kitchen 2.87 × 3.56 m | Quartz CounterStainless Steel ApplBreakfast Bar | Main |
Primary Bedroom 4.27 × 2.95 m | Hardwood Floor | Main |
Client Remarks
Welcome to exceptional living at The Emporium Condo in Joshua Creek - an unparalleled opportunity to call one of Oakville's most desirable communities home. This elegant mid-rise condominium blends luxury, convenience, and lifestyle. Directly across from the "Shoppes on Dundas" you'll enjoy effortless access to Starbucks, Shoppers Drug Mart, banks, restaurants, and daily essentials. Situated on the sub-penthouse level, this beautifully appointed suite features 10' ceilings with newly added Lutron Smart Switches and LED-lit crown molding for a contemporary touch. The bright and inviting living room features hardwood flooring, floor-to-ceiling windows, and walk-out to a private balcony with composite deck tiles and panoramic views of the Mississauga and Toronto skylines. A professionally renovated den with a French door can easily function as a second bedroom. The modern kitchen is a chef's dream, equipped with S/S appliances (including new induction stove), quartz countertops, stylish glass tile backsplash, and a breakfast bar that opens to the main living space - perfect for both everyday living and entertaining. Completing this well-designed suite are a spacious primary bedroom with new hardwood flooring and custom in-closet shelving, a four-piece bathroom with additional built-ins for smart storage, and in-suite laundry. This unit also includes one underground parking space and a secure storage locker. Residents of The Emporium enjoy access to a full range of hotel-inspired amenities, including a 24-hour concierge, indoor pool, sauna, fully equipped fitness centre, party and media rooms, guest suites, and ample visitor parking. Step outside and explore the vibrant Joshua Creek community - take a stroll through nearby parks and trails, visit Iroquois Ridge Community Centre, or enjoy a night out at the 5 Drive-In. With easy access to major highways, public transit, and the GO Train, commuting is effortless. Don't miss your chance to experience elevated condo living!
About This Property
2480 Prince Michael Drive, Oakville, L6H 0H1
Home Overview
Basic Information
Amenities
Concierge
Exercise Room
Game Room
Indoor Pool
Party Room/Meeting Room
Visitor Parking
Walk around the neighborhood
2480 Prince Michael Drive, Oakville, L6H 0H1
Shally Shi
Sales Representative, Dolphin Realty Inc
English, Mandarin
Residential ResaleProperty ManagementPre Construction
Mortgage Information
Estimated Payment
$0 Principal and Interest
 Walk Score for 2480 Prince Michael Drive
Walk Score for 2480 Prince Michael Drive

Book a Showing
Tour this home with Shally
Frequently Asked Questions
Can't find what you're looking for? Contact our support team for more information.
See the Latest Listings by Cities
1500+ home for sale in Ontario

Looking for Your Perfect Home?
Let us help you find the perfect home that matches your lifestyle
